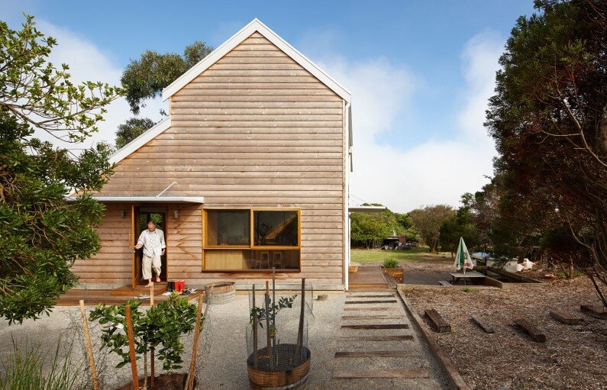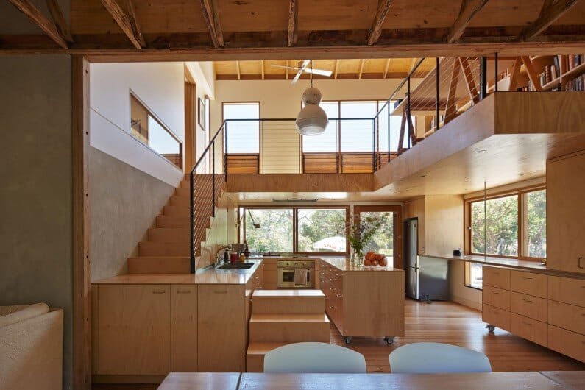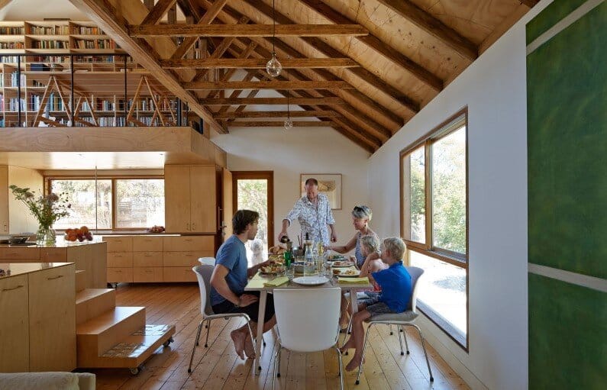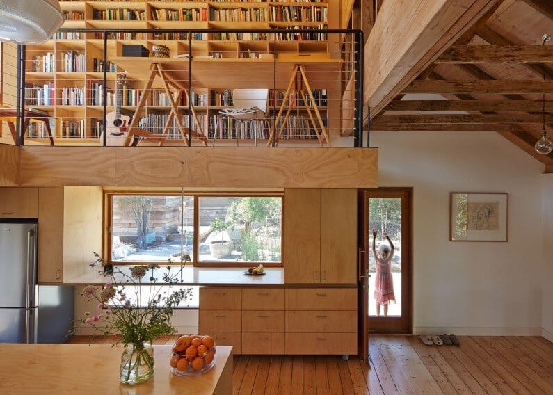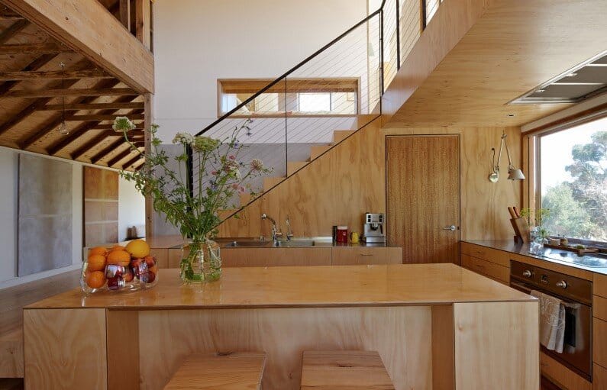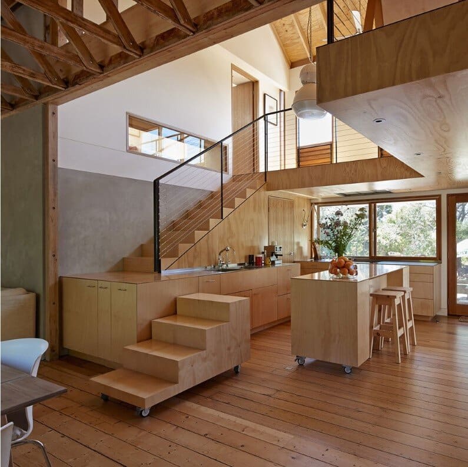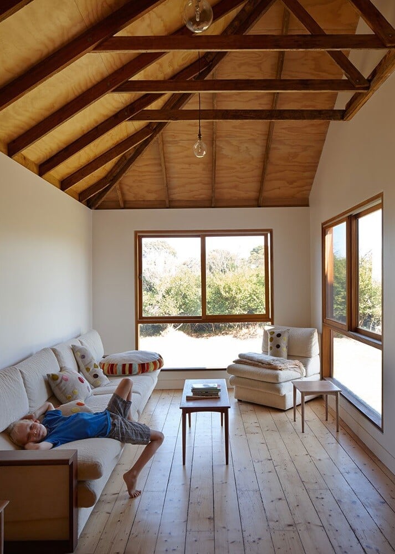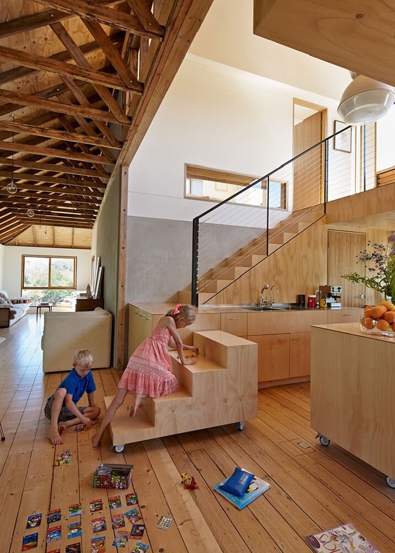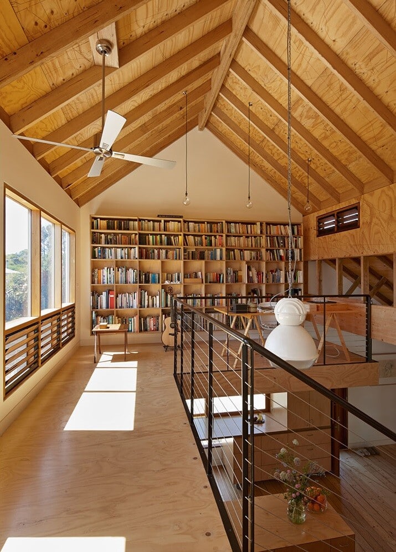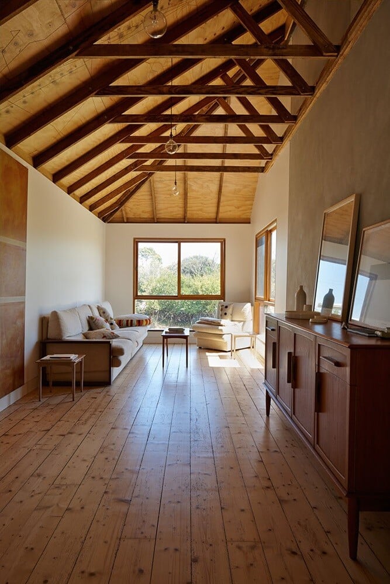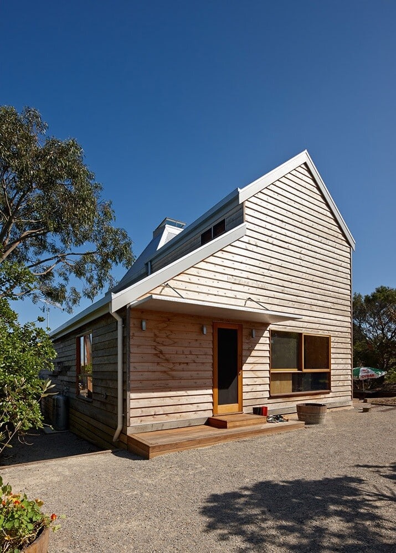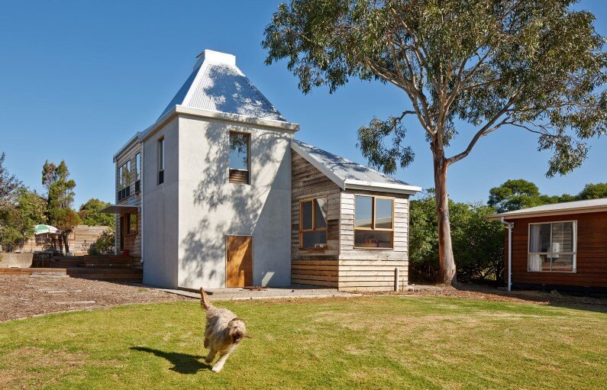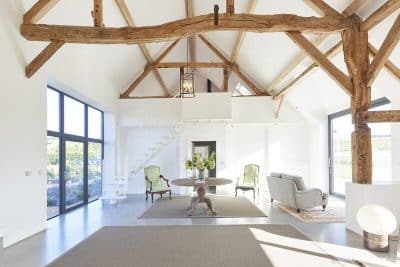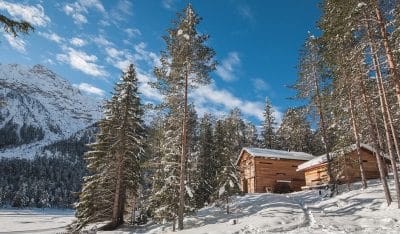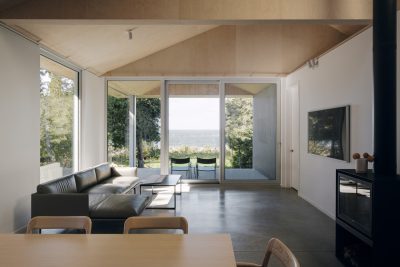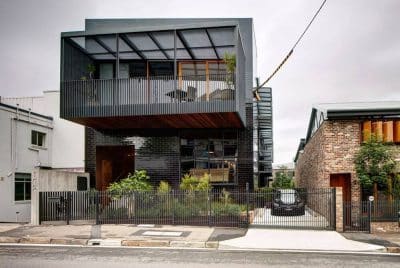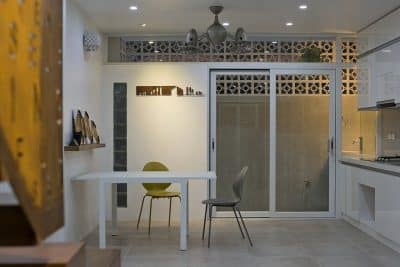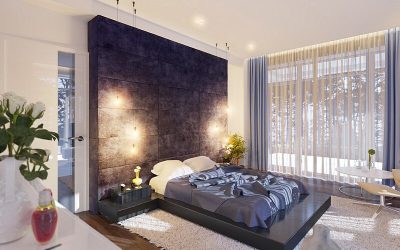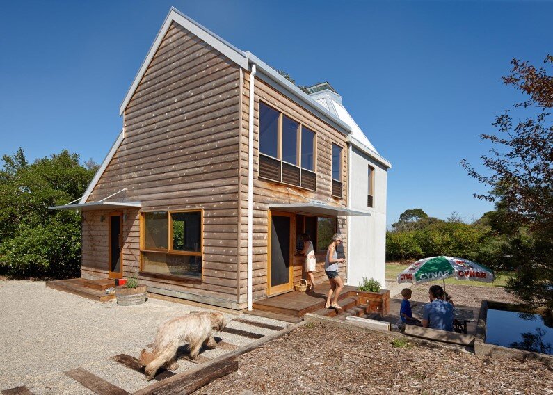
Project: Family Beach Home
Project Team: Andrew Simpson Architects
Collaborators: Charles Anderson, Andrew Simpson, Charles Anderson, Michael Barraclough, Emma Parkinson
Builder: Nick Heathcote Constructions
Location: Phillip Island, Australia
Photo Credits: Peter Bennetts
House for Hermes, originally a chicory kiln on Phillip Island, Australia, has been transformed by Andrew Simpson Architects into a cozy and inviting family beach home. This conversion is the result of a unique collaboration between the architect and a client who is both an artist and a landscape architect, located on the island’s northwest edge. The project leverages the heritage-listed structure to explore the concept of “home” or “place” in a rapidly changing world, an idea that builds upon an art installation the client exhibited at Tarrawarra Museum of Art in 2007.
The design does not simply enclose or define space traditionally but instead celebrates transformation and movement. This is achieved through adaptive and reconfigurable spaces, manipulating thresholds and passages to create a home that is both a participant in and a catalyst for change. This approach aims to foster open-endedness and new possibilities for inhabitation, inspired in part by Georges Perec’s provocative question about living more on staircases.
The residence is organized into two main volumes, with a versatile kitchen acting as the pivotal area. This kitchen is designed to function as a connective threshold between the ground and first floors, accommodating everything from group cooking sessions to quiet, intimate dinners.
The property includes two other buildings: the Coldon home, serving as a guest house and artist studio, and the Setters Cottage, a sewing studio. These structures, along with an outdoor bathroom, enhance the main residence, encouraging interaction with the extensive gardens and landscape.
The original kiln, a rare early 20th-century structure made from concrete, required significant restoration due to structural issues like cracking and spalling. This was meticulously addressed using insitu reinforced shotcrete. The north side of the kiln features a deck integrated with a large concrete retaining wall and a water trough, originally part of the kiln’s industrial setup, now repurposed for passive cooling by being tanked and refilled with water.
Despite financial constraints, the project was executed efficiently, with the total building costs, including external deck areas, coming in under $3000/m². This thoughtful transformation respects the site’s historical significance while introducing modern elements and sustainable practices, making House for Hermes a hallmark of innovative architectural reuse.
