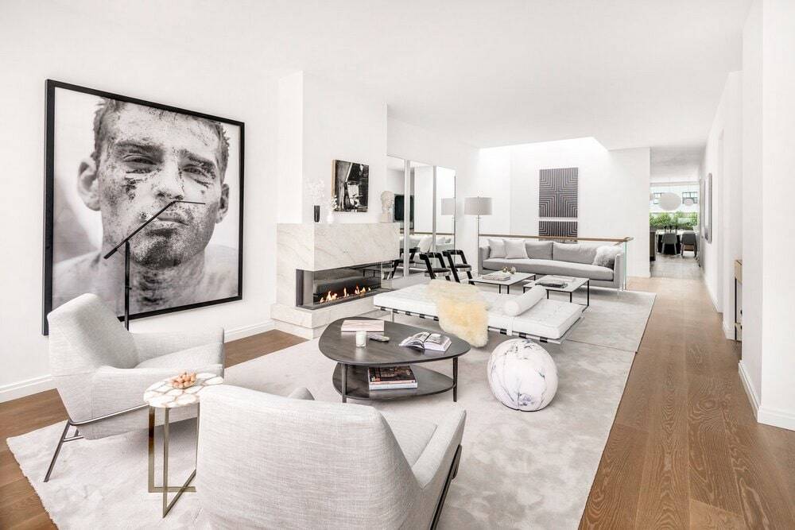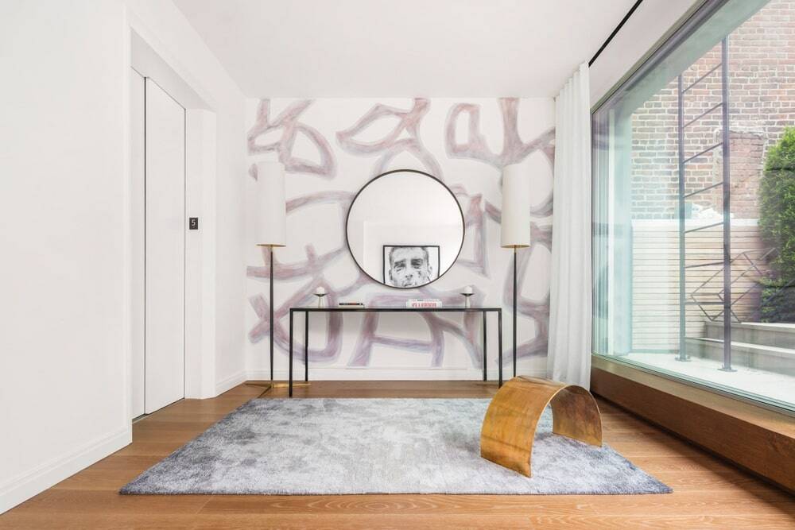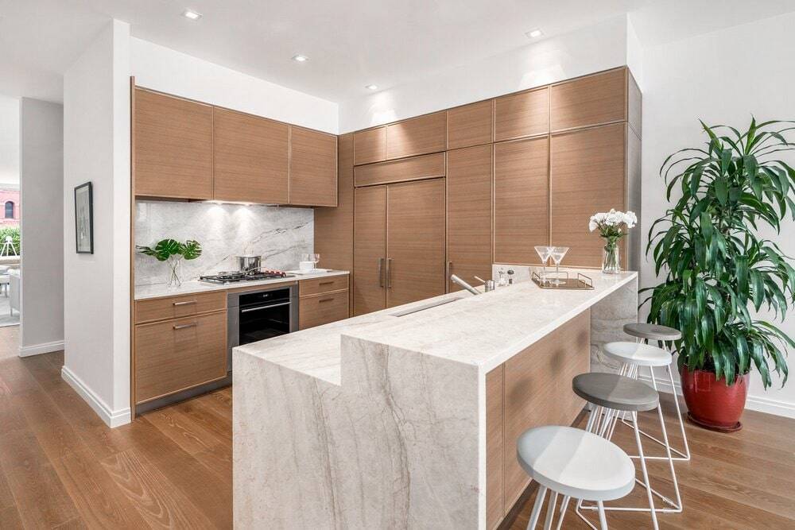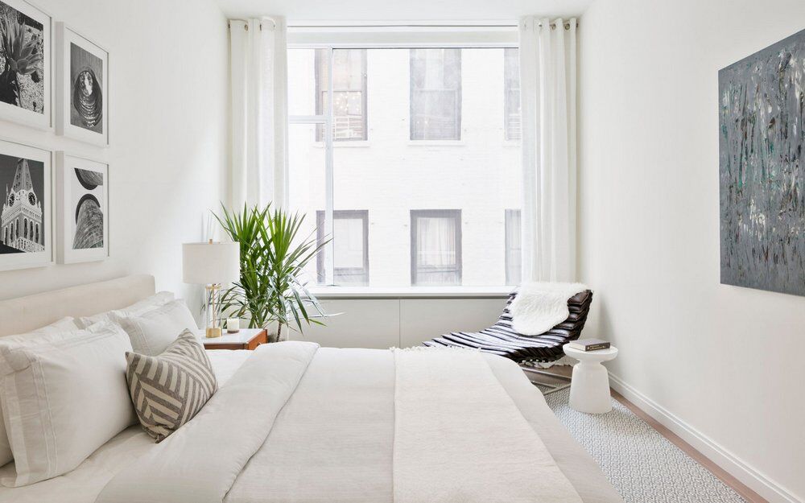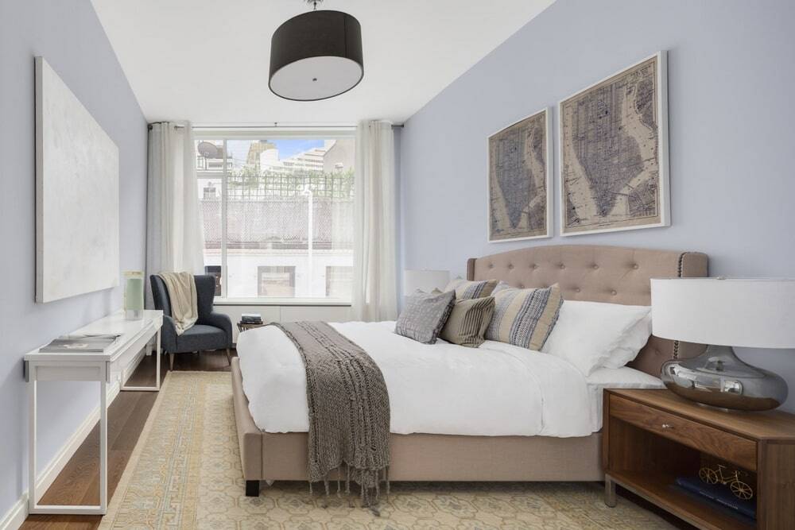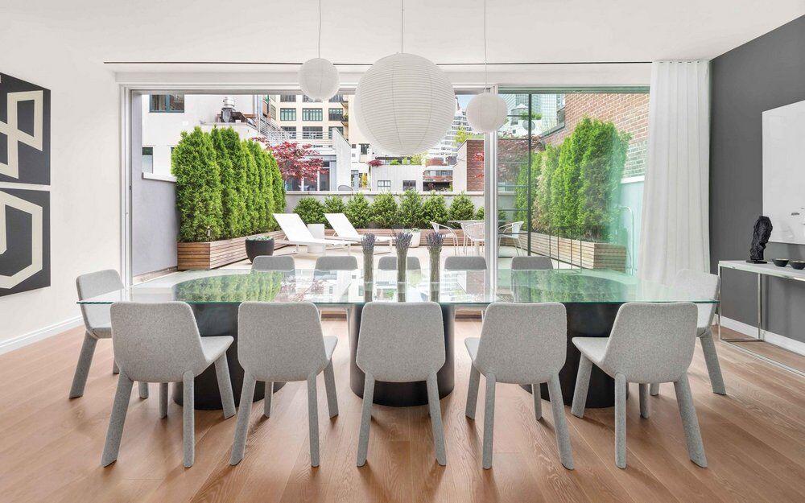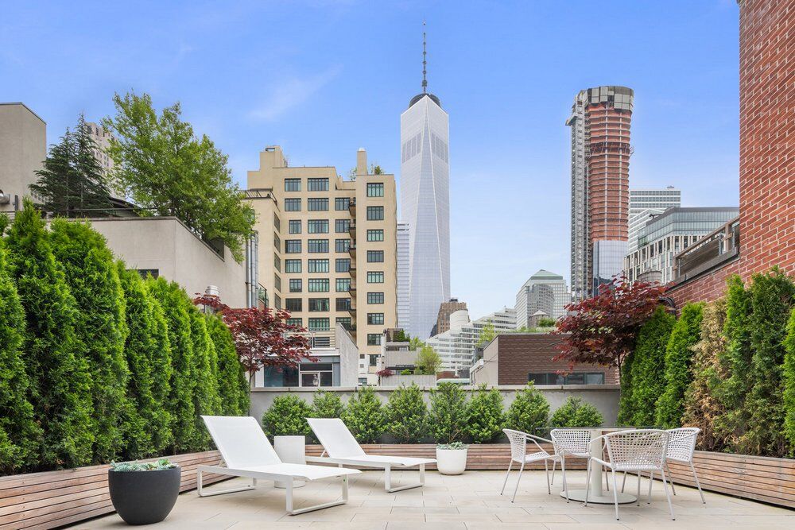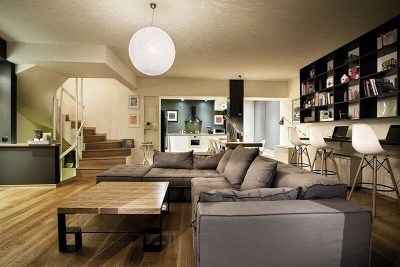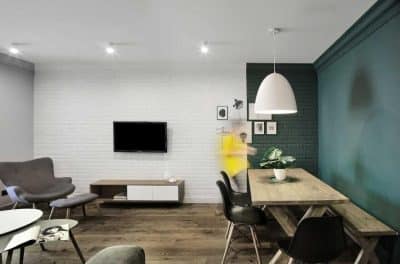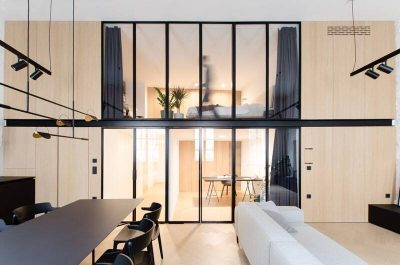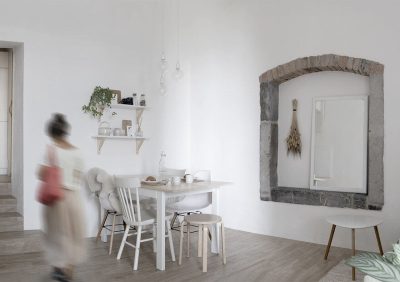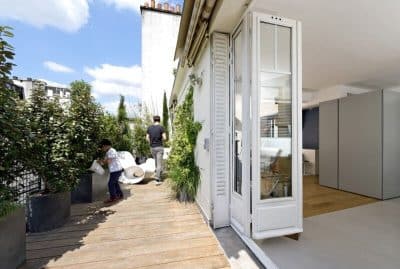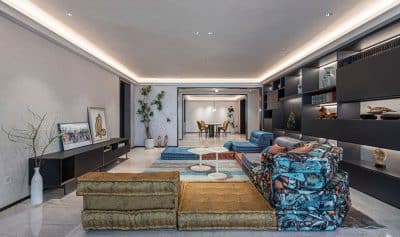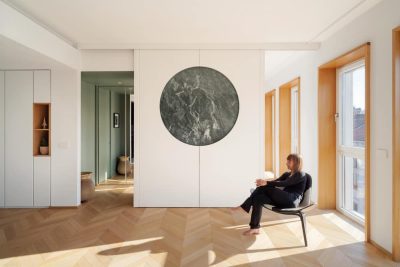Project: 74 Duane Street Contemporary Residences
Architect: Andre Kikoski Architect
Location: TriBeCa, Manhattan, New York, NY
Area: 3,777 SqFt
Text and photos: Andre Kikoski Architect
74 Duane Street is a stunning collection of contemporary residences crafted from an 1871 loft warehouse, overlooking Duane Park in the heart of historic Tribeca. The dramatic reconfiguration of this 13,000 sf four-story building required a complete gut renovation to create a 2,300 sf retail/commercial gallery, two full-floor 2,600 sf loft apartments, and a 4,300 sf duplex penthouse with multiple terraces, adds a full-floor onto the building.
Inside, the wide-open scale of the dramatic loft residences thoughtfully integrates luxe interior elements with outdoor spaces. A frame of corten panels distinguishes the new large panel storefront system from the historic cast-iron façade. Blending the new with the old creates a design that compliments the rich context of the historic district’s character while imbuing it with a clean modern sensibility.

