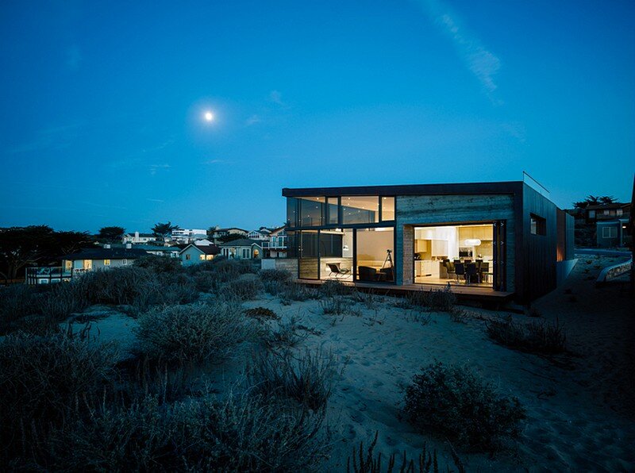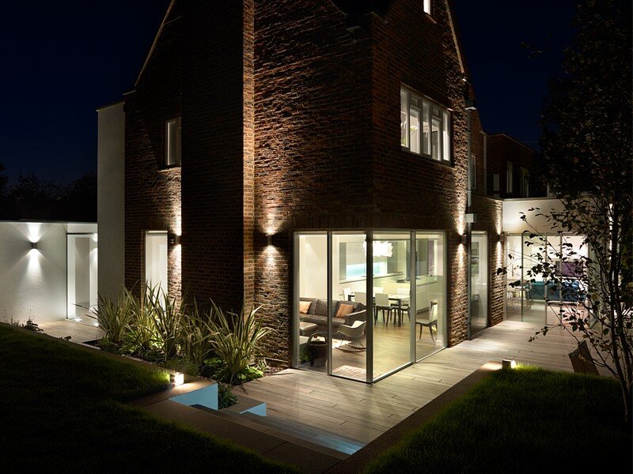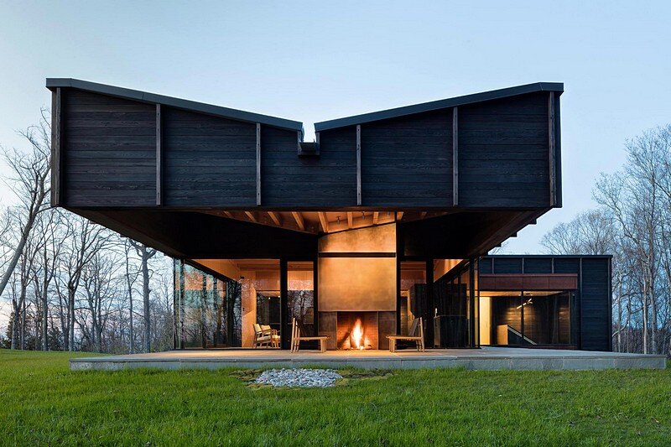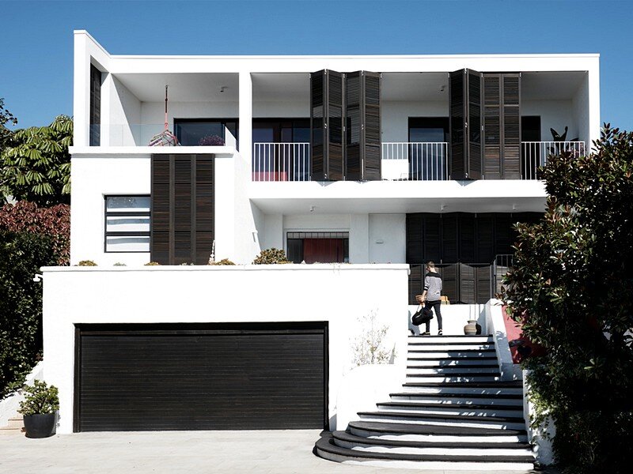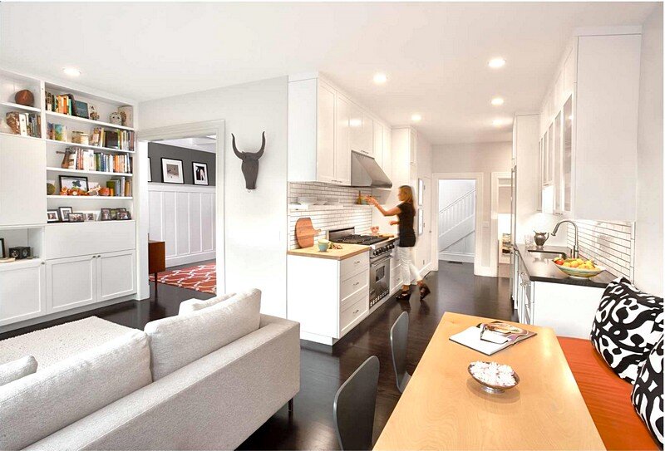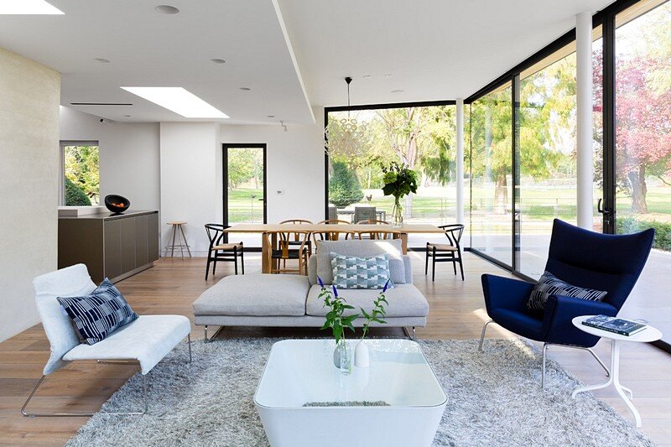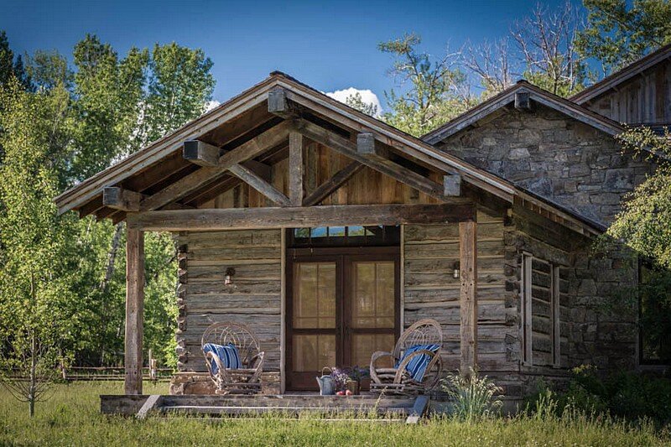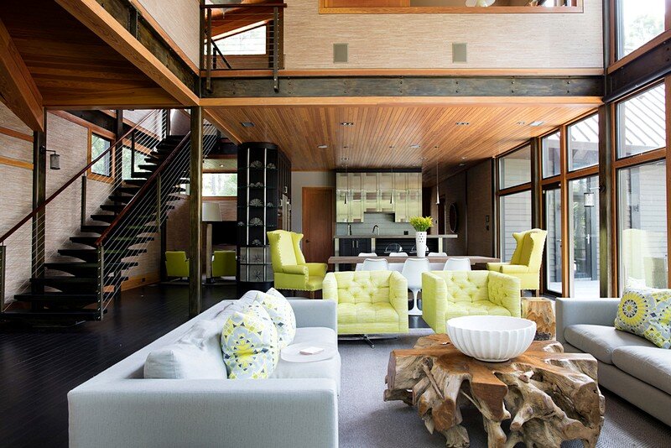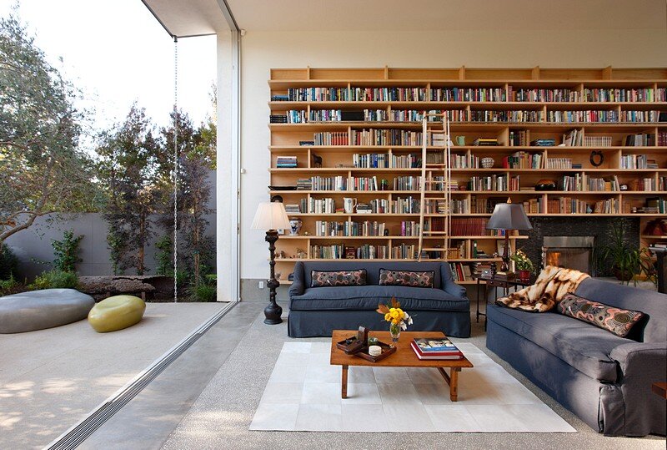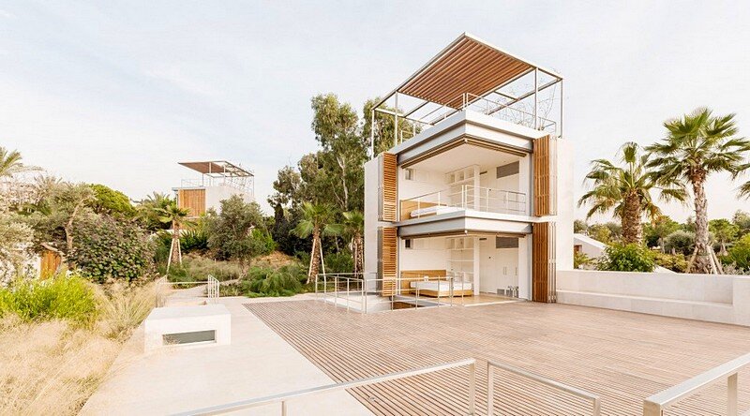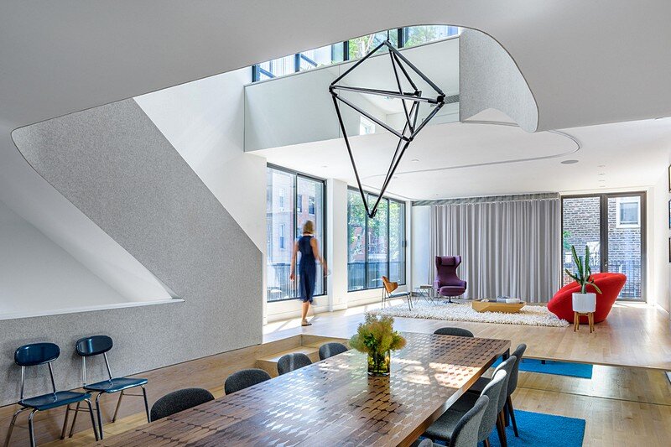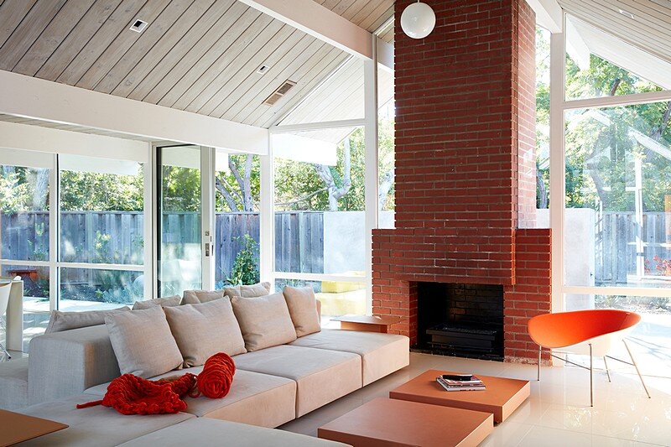Monterey Beach House by Sagan Piechota Architecture
Monterey Beach House is a open and light Monterey coast home oriented toward the Pacific Ocean. This beach house was designed by San Francisco-based Sagan Piechota Architecture. From the architect: Achieving a balance of airy openness and privacy, this 2,700 sf beachfront property slips neatly into a wedge on California’s striking Monterey coast. The open […]

