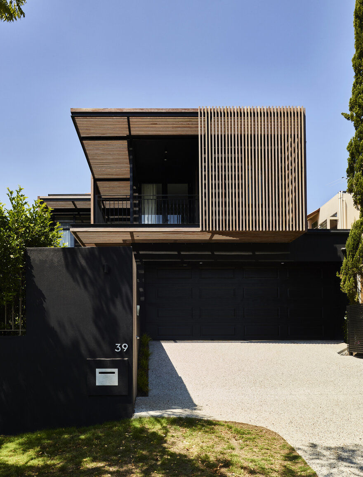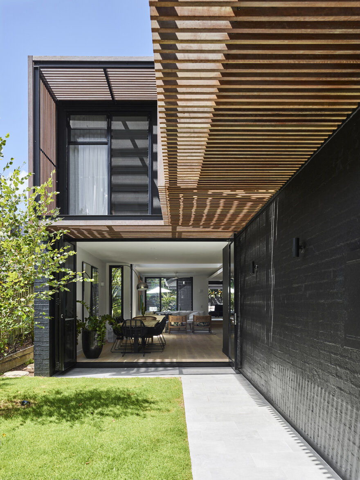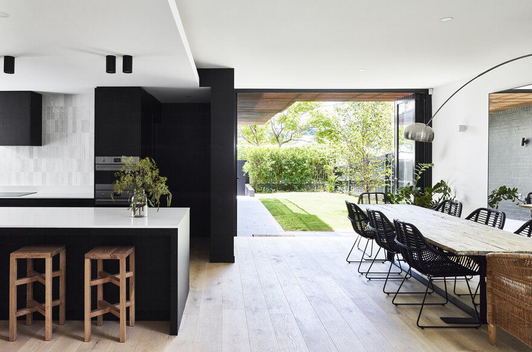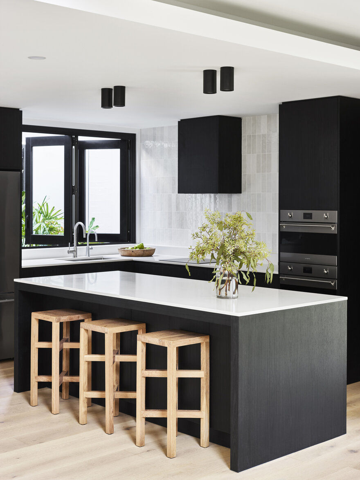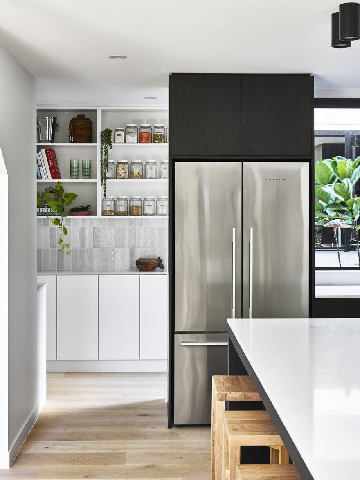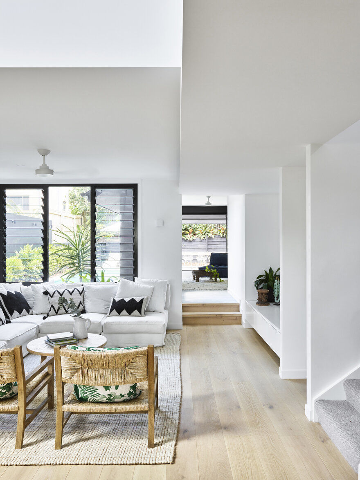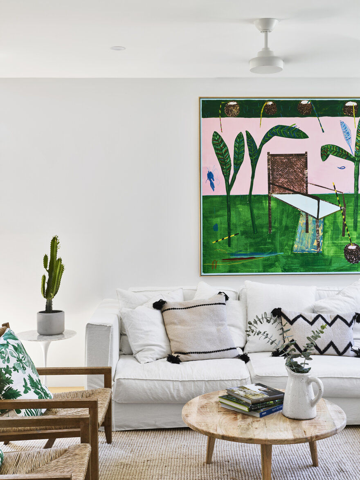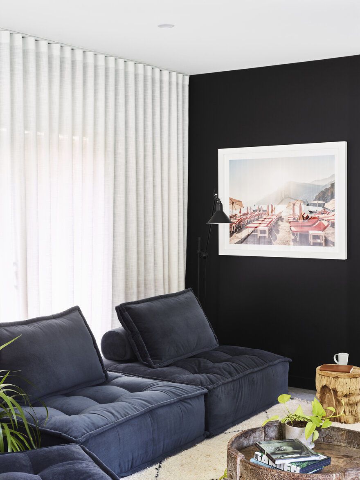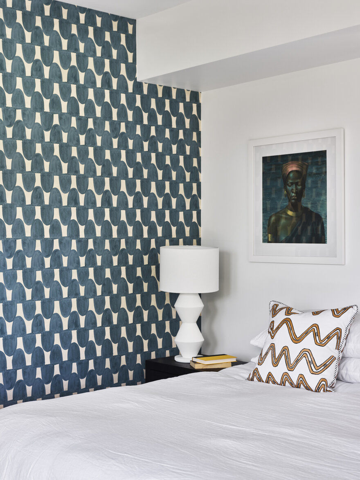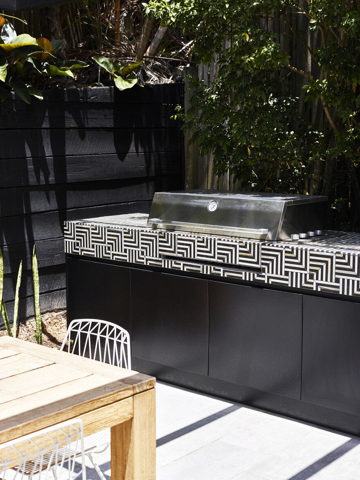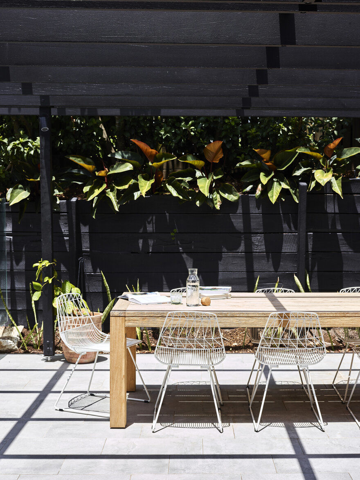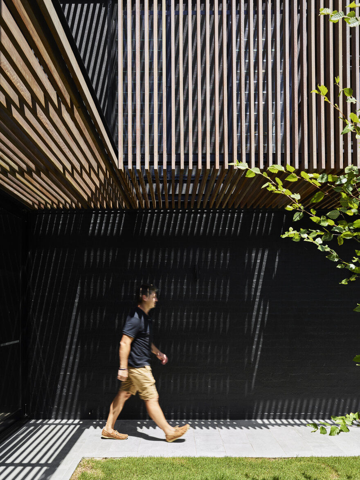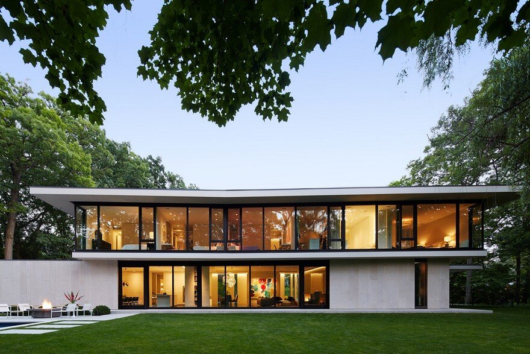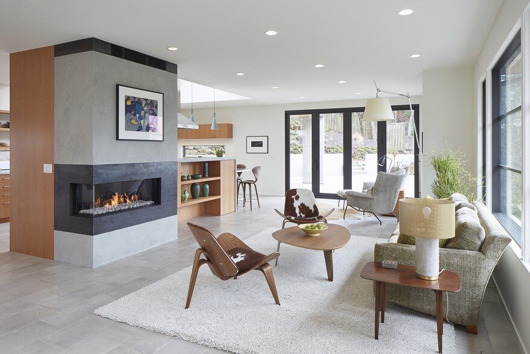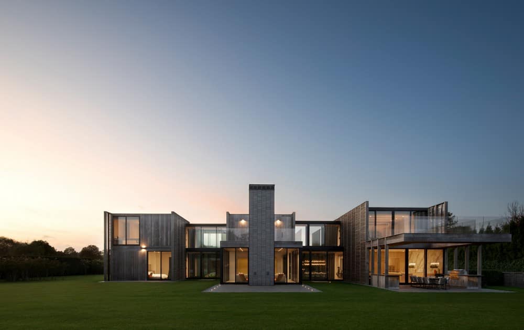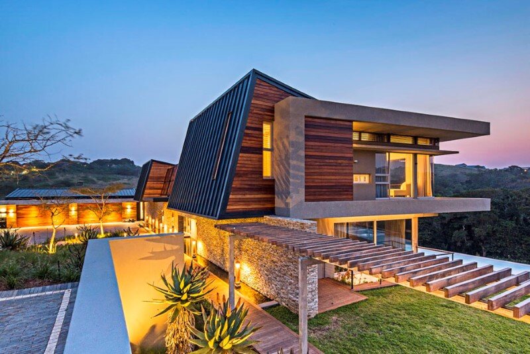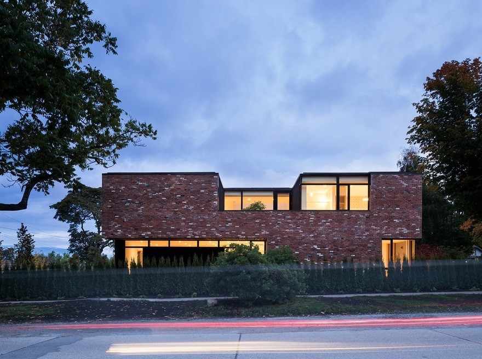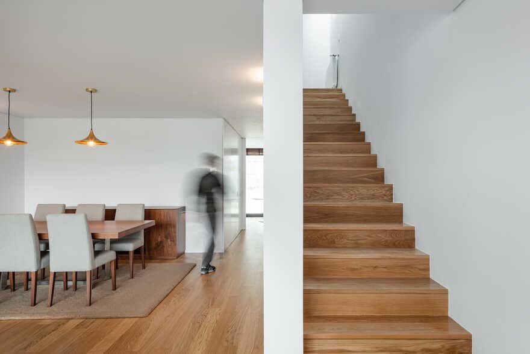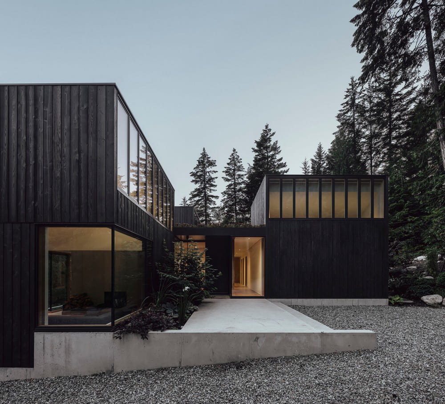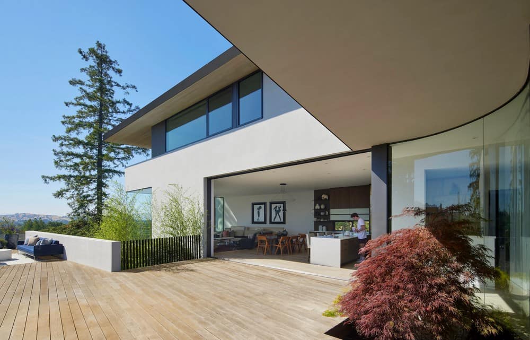Project: Barlow House
Architects: Alexandra Buchanan Architecture
Builder: Muller Construction
Location: Brisbane, Queensland, Australia
Project size: 238 m2
Completion date: 2018
Photographer: Toby Scott
The reimagining of Barlow House in Brisbane could certainly be described as an ambitious-transformation. In re-organising the existing double storey house to accommodate for a growing family’s needs, we aimed at streamlining a rather cluttered plan and, in the process, establish a strong relationship to the front and rear gardens.
What was the brief?
The existing house was a low-key Tuscan style townhouse set within the leafy streets of Clayfield. Some odd planning resulted in internally focused spaces, far from the tropical retreat the clients aspired to, which created a disjointed plan and a single storey pavilion at the back of the house with little connection to the garden or pool and lacking a purpose.
The major design move was the relocation of the kitchen and in the reinvention of a new pool pavillion to the rear of the house, which makes for lazy enjoyment of the pool and a shady extension of a spatially limited back yard. The visual connection to the main house was improved which itself was conceived as an extension of the gardens that wrap the house to provide for genuine year round sub tropical living.
Externally the painted brick and tile roof with no overhangs provided a challenge both trying to compliment its surrounds of timber and tin cottages and performing poorly climatically. Extruded timber screens were designed to offer sun protection and privacy whilst also providing a dramatic street appearance and covered connection to the house from the street.
What are the sustainability features?
Externally the painted brick and tile roof with no overhangs provided a challenge both trying to compliment its surrounds of timber and tin cottages and performing poorly climatically. Extruded timber screens were designed to offer sun protection and privacy whilst also providing a dramatic street appearance and covered connection to the house from the street.
What were the key challenges?
The clients brief sought to turn a newly purchased Tuscan style house into a free flowing Bali style villa that sits within a lush tropical landscape settling. Key to the project’s success is the improved connection to internal and external spaces and to a rationalised exterior landscape.
What were the solutions?
The clients sought to create a tranquil urban retreat by introducing open-plan living spaces with strong connections to the gardens and pool area. The reworking of the existing plan has placed the living areas and kitchen at the heart of this home. The dialogue created between the gardens and indoor livings areas has reorganised the gardens to become an extension of the indoor living areas and in turn provides the family with the indoor – outdoor lifestyle they desire. The timber screens have provided the necessary shading and privacy to allow for this freedom of use and movement.
How is the project unique?
Barlow house is an existing brick and tile infill house that is set amongst pre war timber and tin Queenslanders in the leafy suburb of Clayfield. The clients brief sought to reimagine the front facade and the house’s kerb appeal. The new timber and steel screen wraps the front facade and dramatically changes the street appearance whilst also providing shading and privacy to upper level bedrooms. The screen also provides a covered link from the street to the front door.

