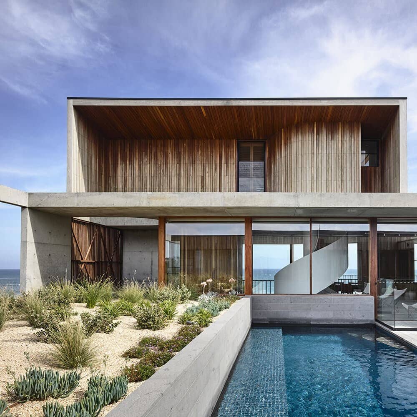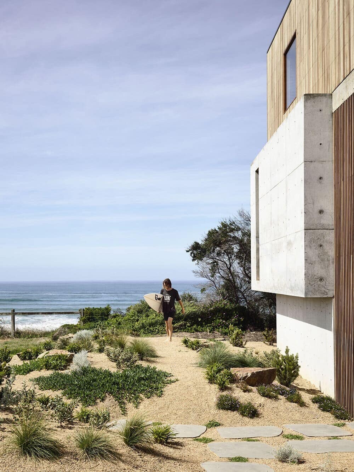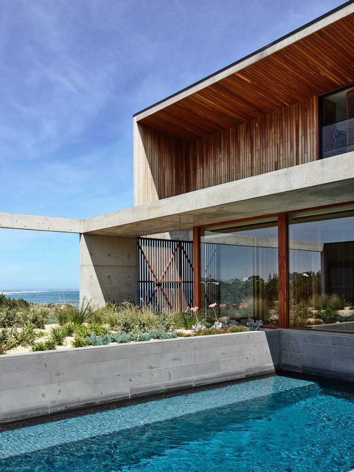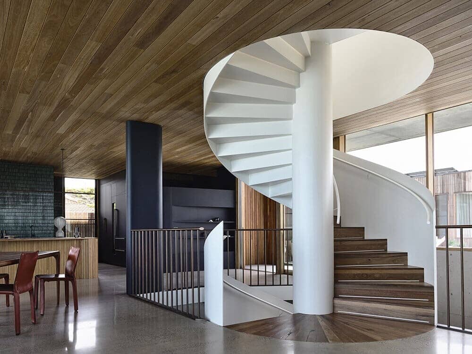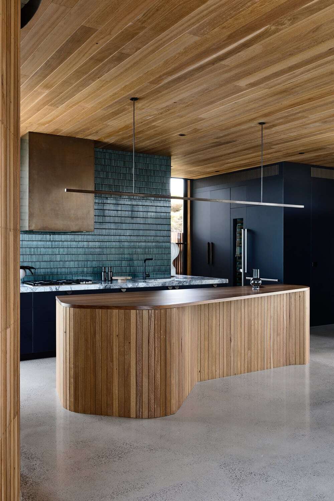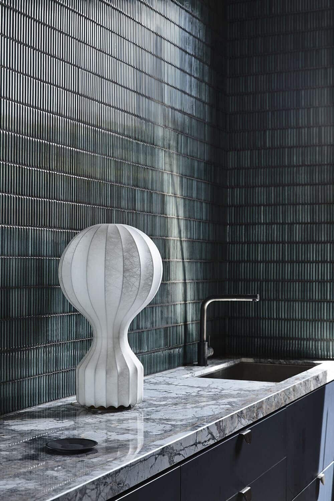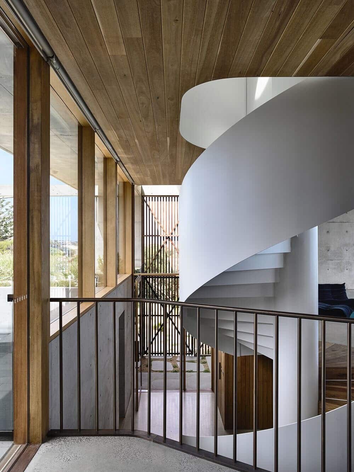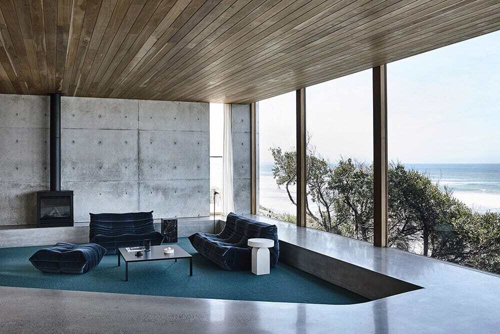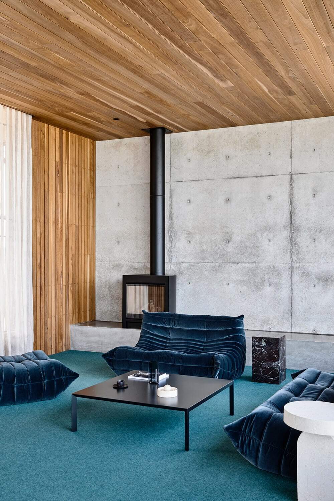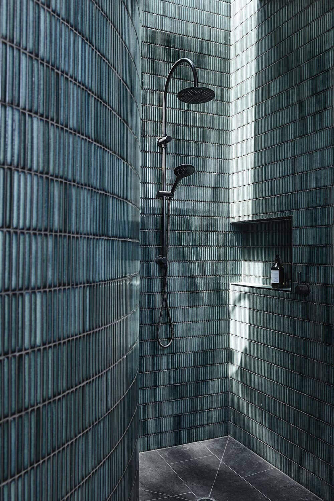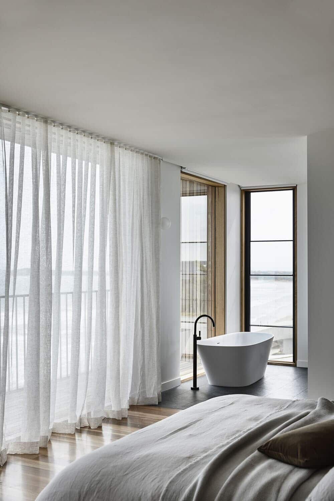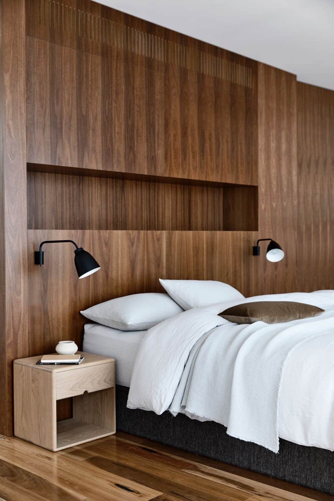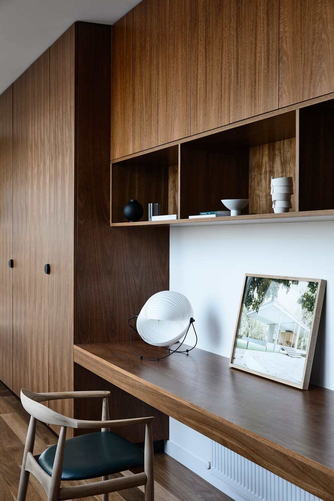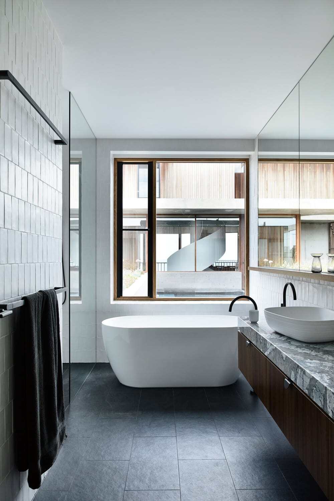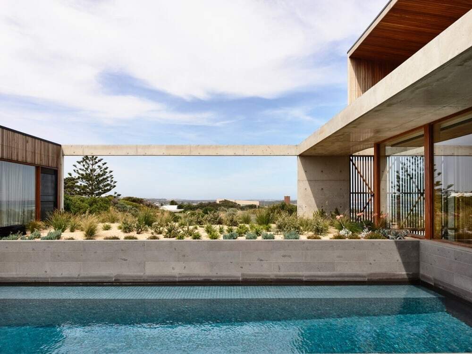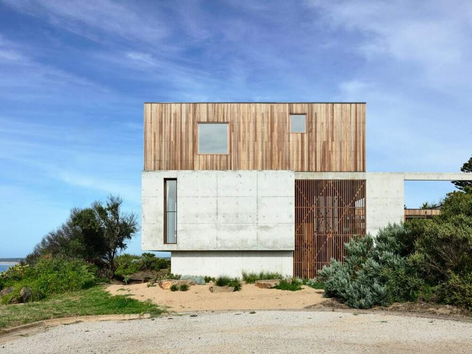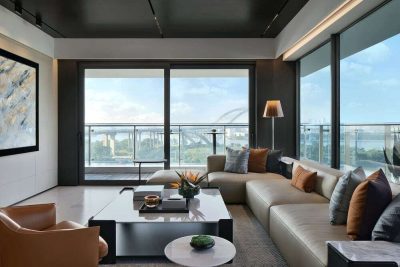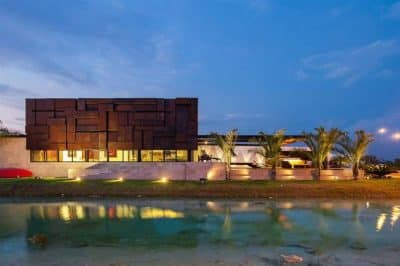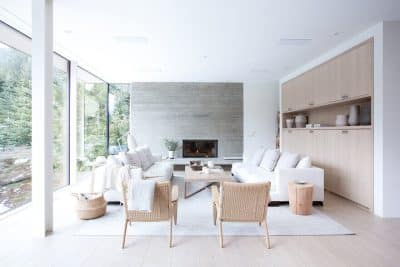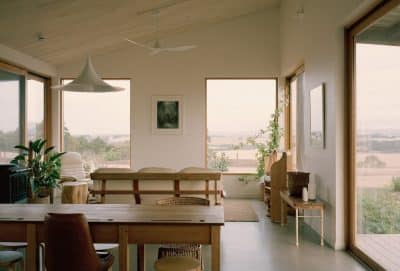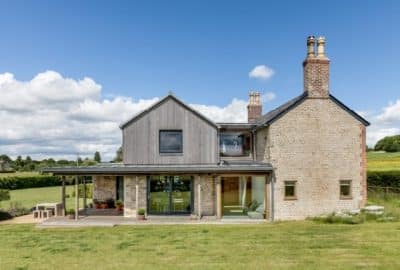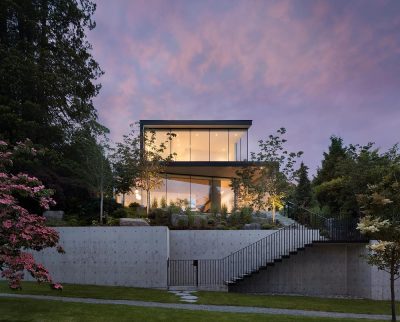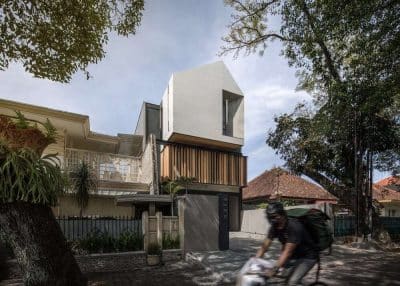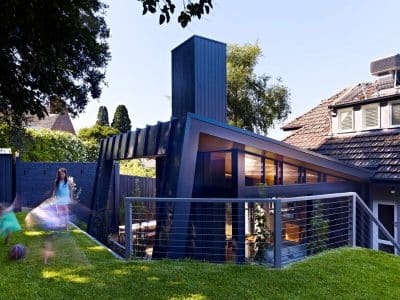Project: Bellarine Peninsula House
Architects: Auhaus Architecture
Builder: Ashley Crowe Builders
Concrete: DMC Concrete Art
Location: Bellarine Peninsula, Victoria, Australia
Year 2019
Photography: Derek Swalwell
Photography styling: Bek Sheppard
Text by Auhaus Architecture
New 4 bedroom house with frontline coastal views stretching from Portsea through to Lorne. The design wraps around the site, enclosing an elevated, tiered central courtyard and pool area with views straight through the house to the ocean horizon beyond. To the ocean side, the Bellarine Peninsula House presents as two stacked, elongated volumes, one sheathed in a fine skin of concrete, the other in hardwood timber that will weather to a pale silver.
The concrete wraps over and around the house, binding the volumes and opening at various points to reveal the inner workings of the house. Arranged over three levels, the inner layout is interspersed with pocket courtyards and moments of double and triple height space that amplify the feeling of light and air within the house.

