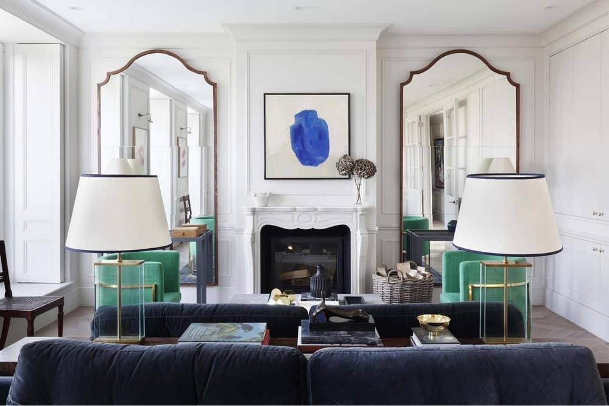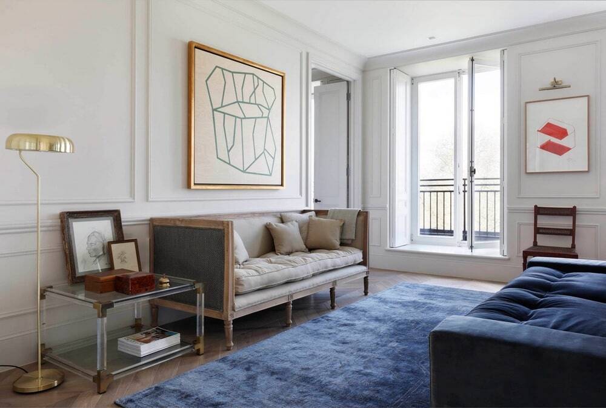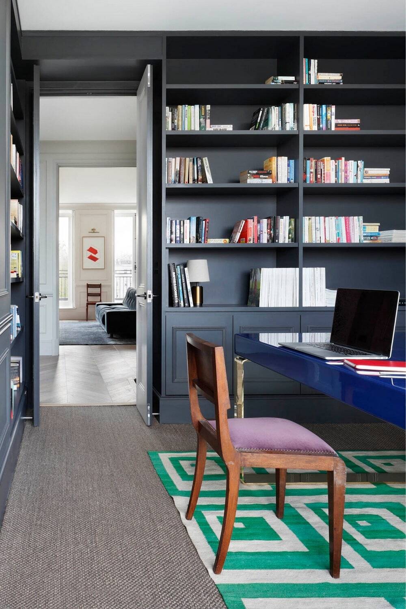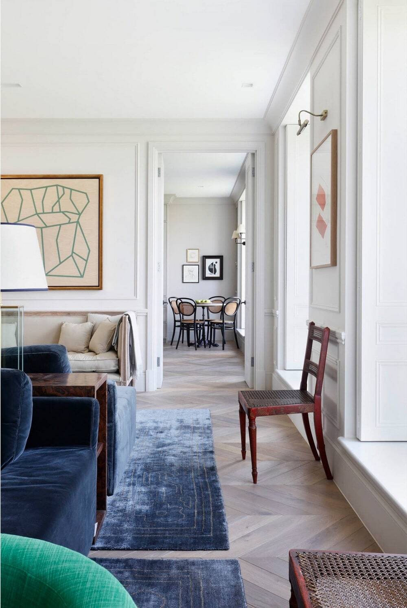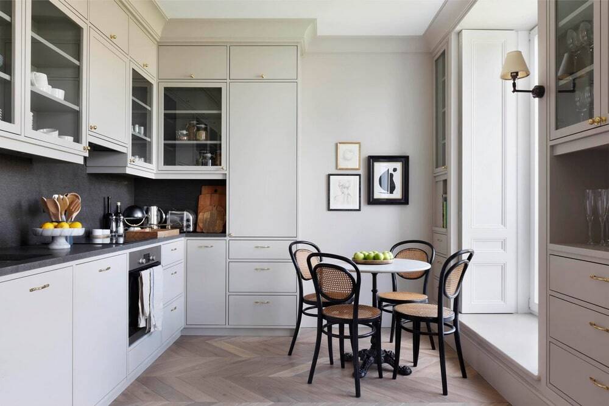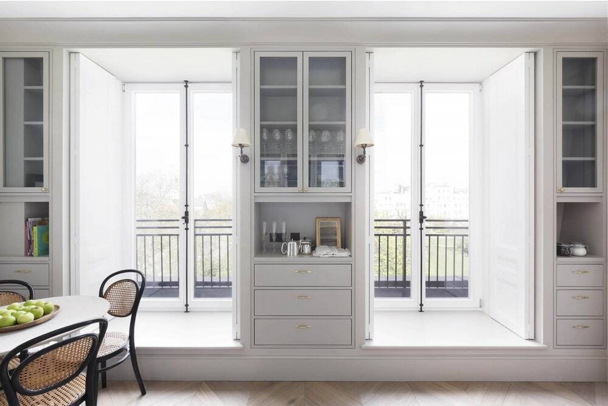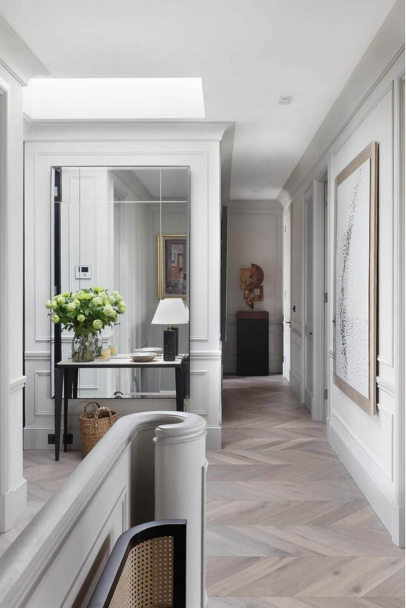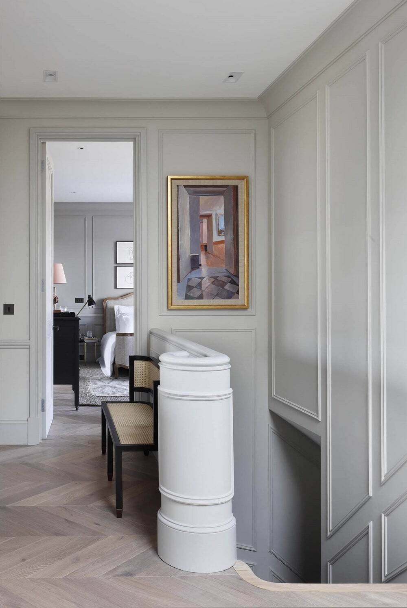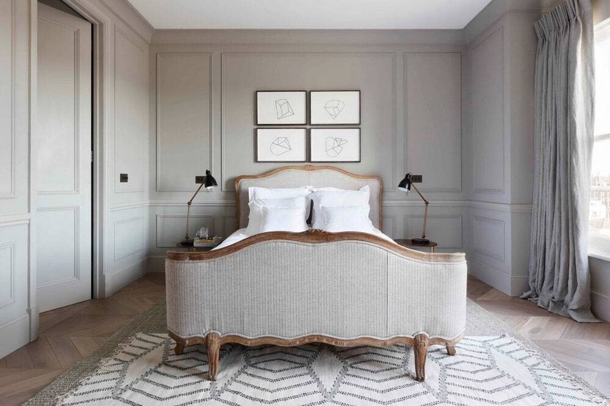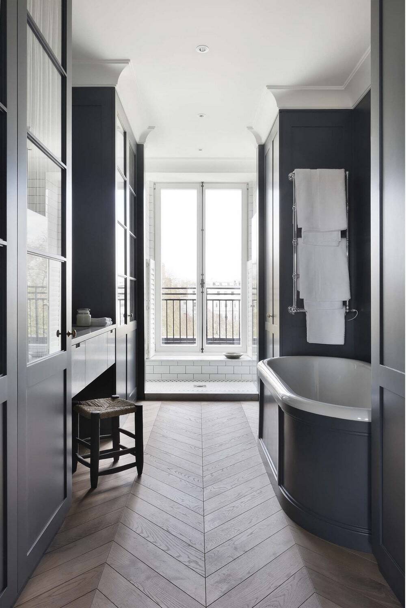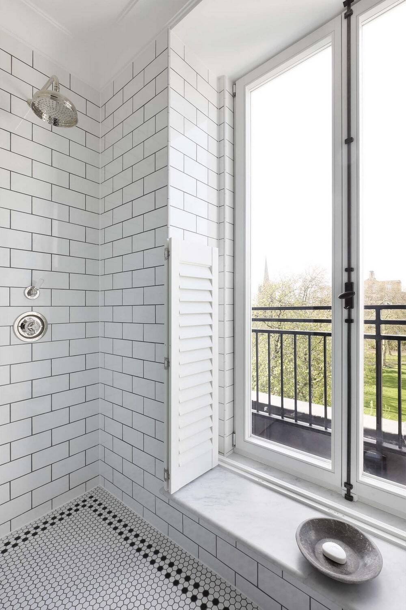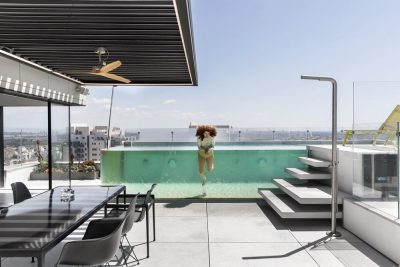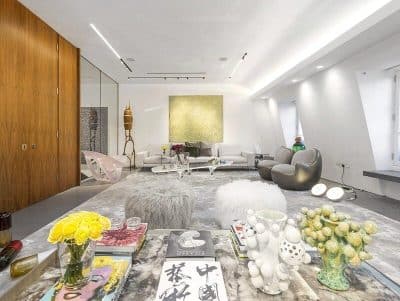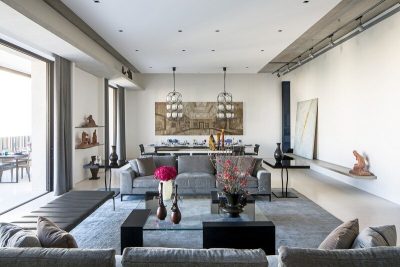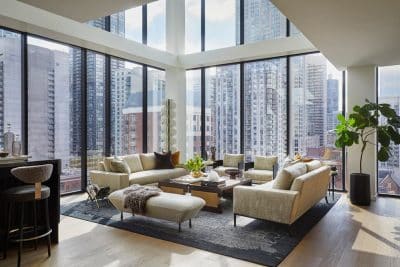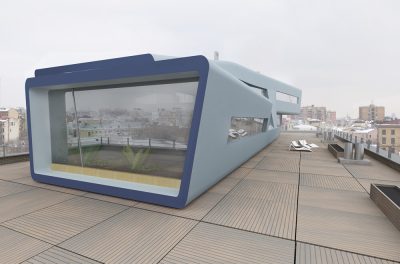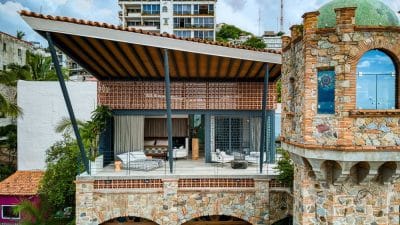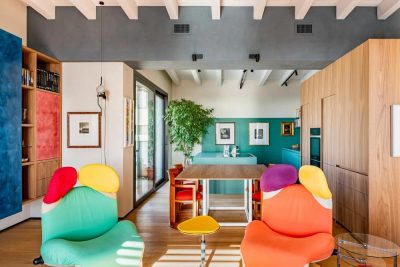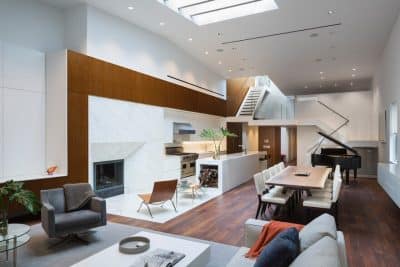Project: London penthouse apartment
Architects: De Rosee Sa Architects
Location: Ladbroke Square, London, United Kingdom
Photo Credits: Alexander James
For this London penthouse apartment overlooking Notting Hill’s largest garden square, De Rosee Sa designed the architecture, interiors and furniture.
Located across a concrete-frame building, the penthouse structure was rebuilt and the interiors re-planned to make more of the views: north towards the gardens and South towards Kensington. For the interiors, we were inspired by the elegant apartments of Paris with their french windows, juliet balconies and tall ceilings.
As the only apartment on the 5th floor, De Rosee Sa extended the existing lift shaft up so that the lift doors open into the apartment. The hall floor is a black and white geometric pattern, which gives way to an oak herringbone floor that runs throughout the apartment.
Wall panelling is used to accentuate the proportions and to compose the interior atmosphere. Stone was used in the bathrooms with highlights of brass in the fixtures and fittings. The eat-in kitchen, bathrooms and built-in joinery were designed in-house by DRS.
We also designed key pieces of furniture to work with the interior architecture and artwork, such as the study desk-table and the living room coffee table. These pieces were commissioned and manufactured bespoke by UK craftsmen and suppliers.
“Lateral spaces create a wonderful way to live, sadly too rare in London with its abundance of period terraced houses. It was a real treat to design not only the architecture and interiors of this penthouse, but also certain key furniture pieces. With its proportions and use of materials, this project gave us an opportunity to create a Parisian atmosphere, whilst providing a very functional home.” Max de Rosee

