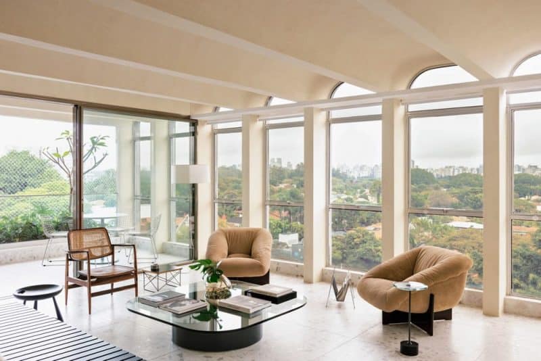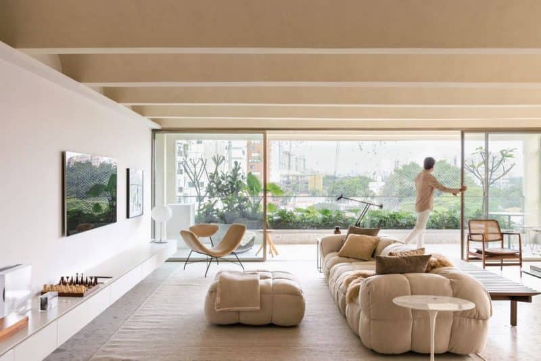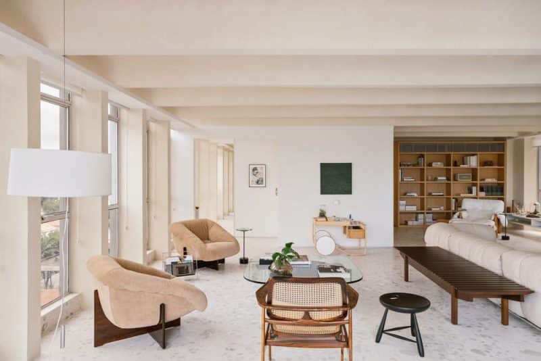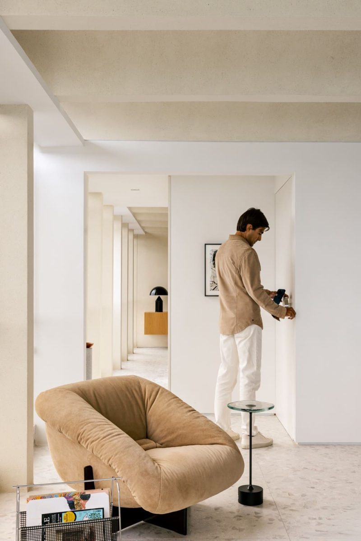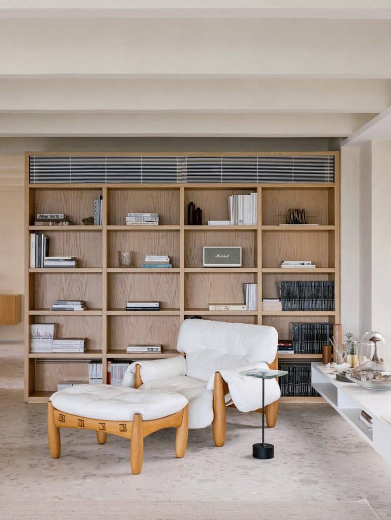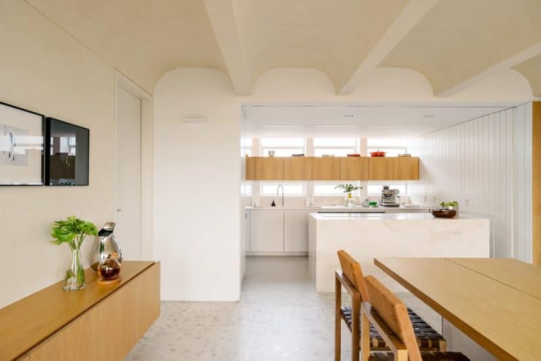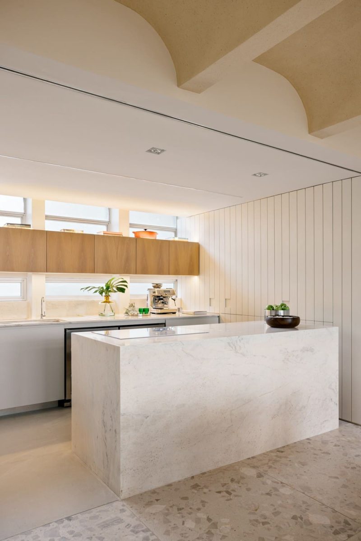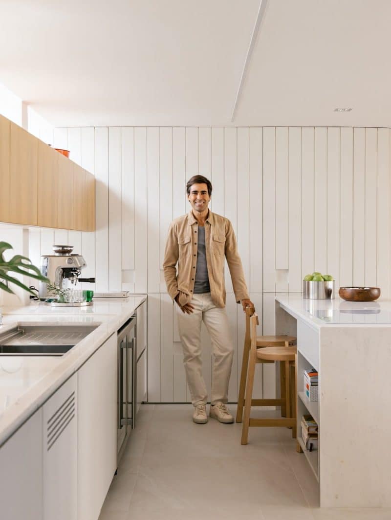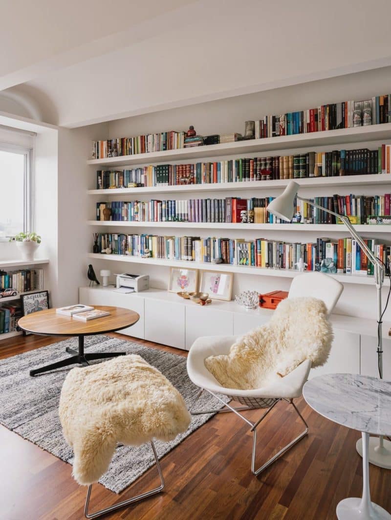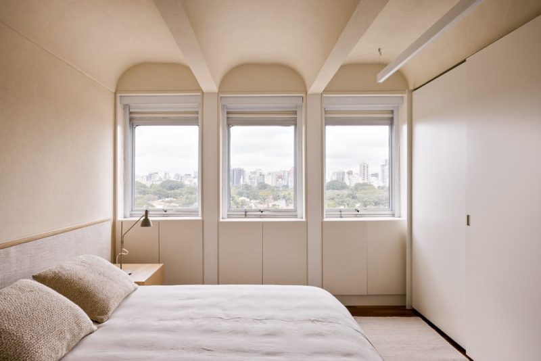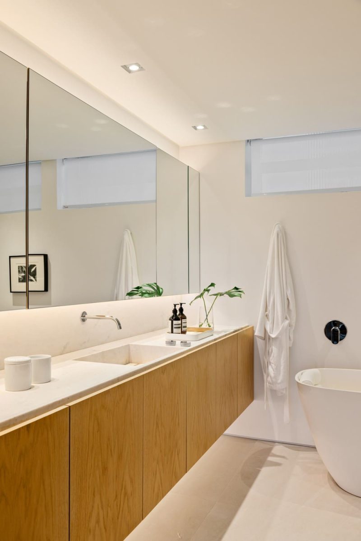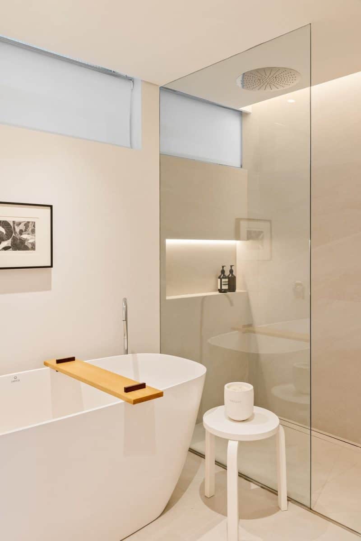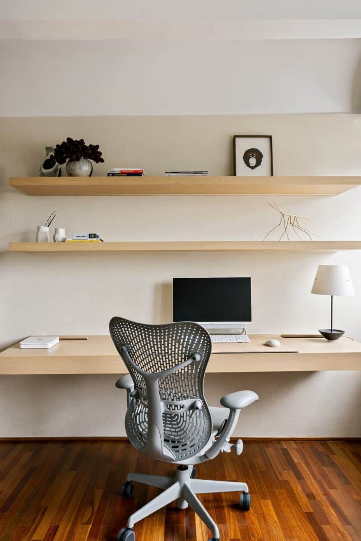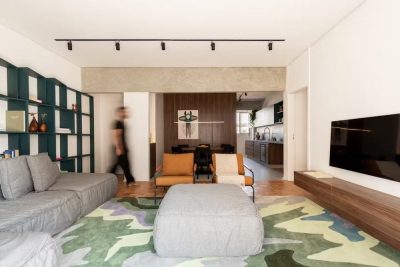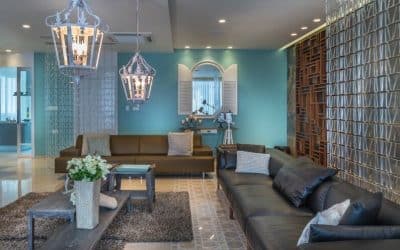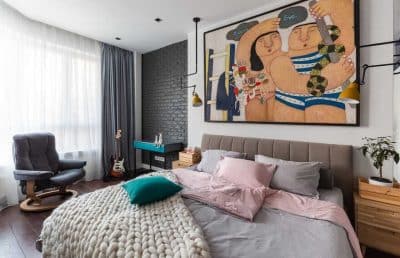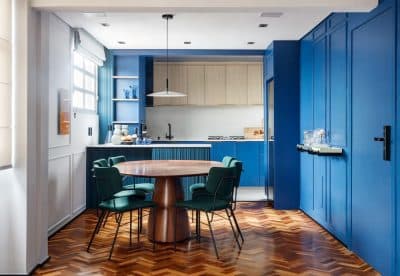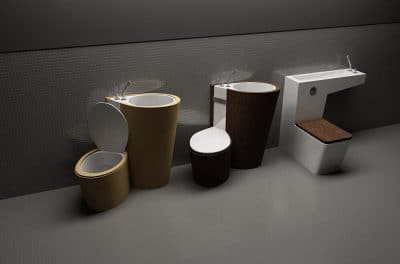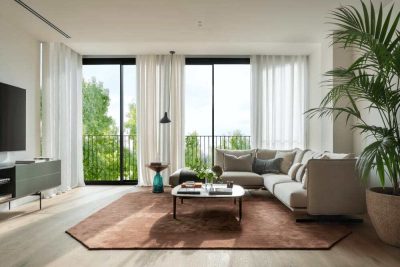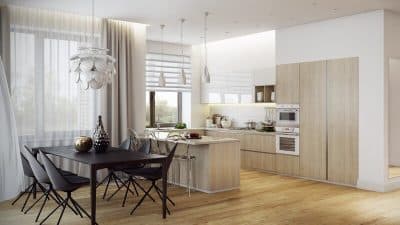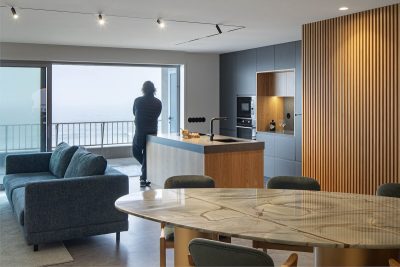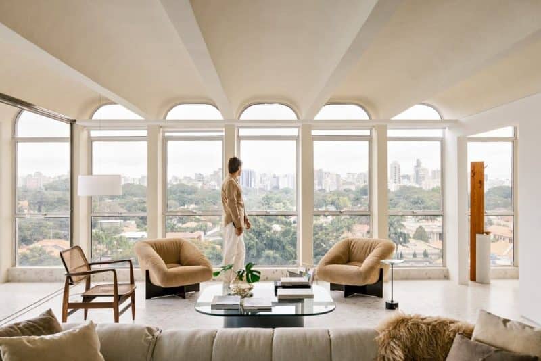
Project: Campinas Apartment
Interior Design: Alexandre Dal Fabbro
Project manager: Ana Luisa Abreu
Collaborator: Mayara Marques
Location: Jardins, São Paulo, Brazil
Area: 290m2
Year: 2023
Photo Credits: Fran Parente
In the heart of Jardins, São Paulo, a sophisticated renovation project known as the Campinas Apartment has transformed an aging living space into a modern, airy, and functional home. Spearheaded by the talented architect Alexandre Dal Fabbro, with project management by Ana Luisa Abreu and collaboration from Mayara Marques, this project is a prime example of how to blend modern design with existing architectural elements.
Project Overview
The Campinas Apartment spans a total area of 290 square meters, meticulously divided into various rooms, each designed to meet the specific needs of the owners—a young couple with a young daughter. Their vision was clear: they desired a home that was both practical and stylish, with clean lines and light colors, inspired by contemporary Australian architecture.
Room-by-Room Breakdown
- Living Room (60.50 m²): The living room serves as a dual-purpose space, combining a formal seating area with designer armchairs and a glass coffee table, alongside a cozy family space anchored by a large sofa. The entire space is unified by off-white terrazzo flooring and exposed ribbed slabs finished in a warm earth-colored texture.
- Balcony (17.30 m²): This long, inviting balcony features a round Calacatta marble table and minimalist seating, perfect for family barbecues. The area is further enhanced by the green touch of Bia Abreu’s landscaping and limestone-textured slabs that harmonize with the living room.
- Dining Room (22 m²): The dining room can either be integrated with or separated from the kitchen, depending on the occasion. A central piece is the rectangular stained oak table, illuminated by a stunning Herman Miller pendant light, all set against the backdrop of ribbed slabs and earth-toned limestone textures.
- Kitchen (19.20 m²): The kitchen, featuring a longer layout with an island, seamlessly integrates with the dining room. The space is anchored by a Calacatta Paraná countertop and custom joinery in three tones—white, gray, and wood—complemented by slatted details and porcelain flooring.
- Master Bedroom (20.29 m²): This cozy space is defined by textured headboards, an upholstered bed, and a Del Rey do Zalszupin leather armchair. The walls feature a limestone texture, and the ribbed slabs add a subtle architectural interest. A hidden TV and detailed oak joinery complete the room.
- Master Bathroom (9.00 m²): The master bath is a luxurious retreat, featuring a soaking tub and a spacious shower. The floor is laid in porcelain tiles, and the vanity is topped with white Calacatta marble, with oak-stained joinery providing a stylish and practical storage solution.
- Office (16.15 m²): The office is a study in symmetry, utilizing stained oak, off-white lacquer, and Profilit glass to create a space that is both functional and aesthetically pleasing. The Profilit glass wall allows natural light to permeate the adjoining hallway, enhancing the overall brightness of the apartment.
Design Philosophy and Challenges
The renovation of the Campinas Apartment was not just about aesthetics but also about respecting the existing structure of the apartment. The main challenge was to modify the layout and details while staying true to the building’s original modulation. For instance, the TV room was transformed into an office, and the kitchen was integrated with the dining area to create a more open and fluid space. Additionally, the master bathroom was reconfigured to include a bathtub, fulfilling the owners’ wish for a luxurious bathing experience.
In terms of materials, the design team focused on those that would enhance the sense of space and comfort. Earth-toned textures on the walls and ceilings, terrazzo flooring in the social areas, and indirect lighting solutions were all chosen to create a warm, inviting atmosphere.
A Harmonious Blend of Old and New
One of the key elements of the Campinas Apartment project was to preserve certain original features of the apartment, such as the wooden floors in the bedrooms and the exposed concrete structure. These elements were carefully integrated into the new design, creating a harmonious blend of old and new.
Conclusion
The Campinas Apartment renovation in Jardins is a testament to the power of thoughtful design. By carefully considering the needs of the owners and respecting the existing architecture, Alexandre Dal Fabbro and his team have created a home that is both contemporary and timeless—a perfect sanctuary in the bustling city of São Paulo. The project not only meets but exceeds the owners’ expectations, offering a beautiful, functional space that will be enjoyed for years to come.
