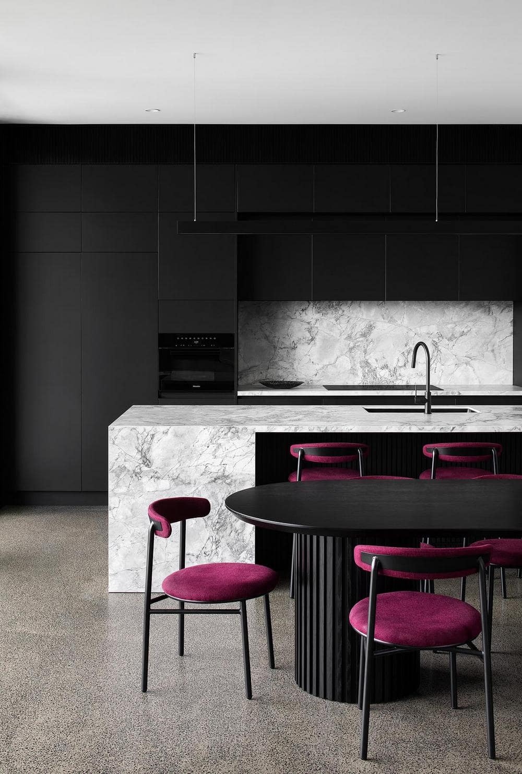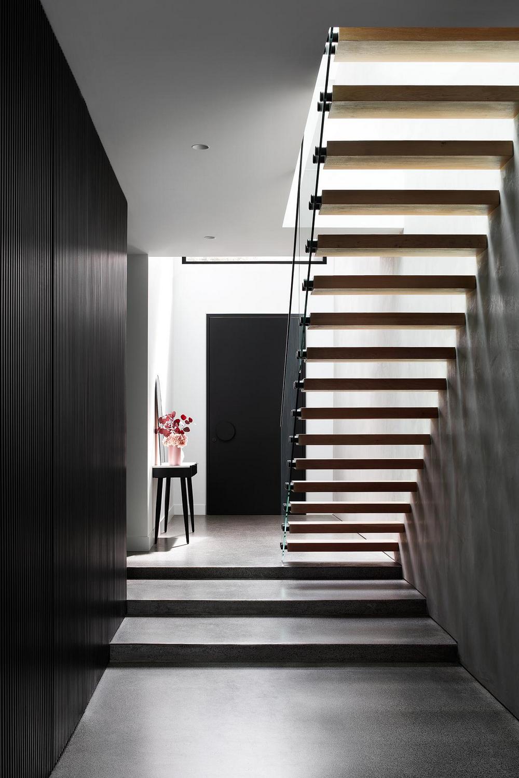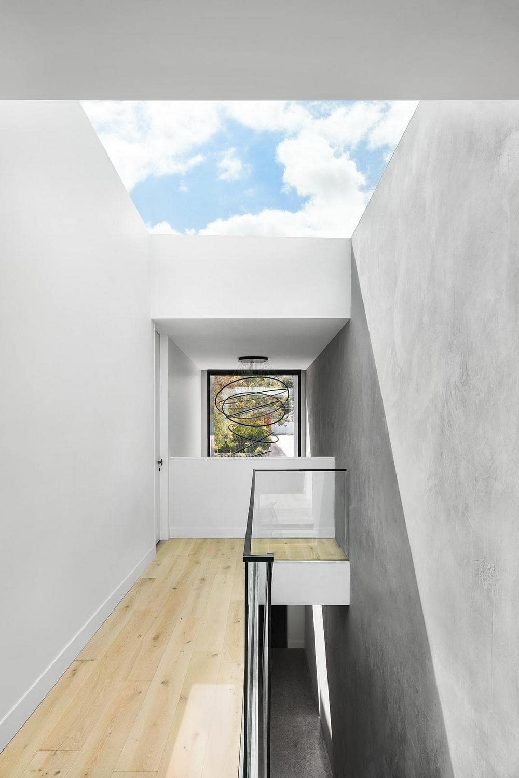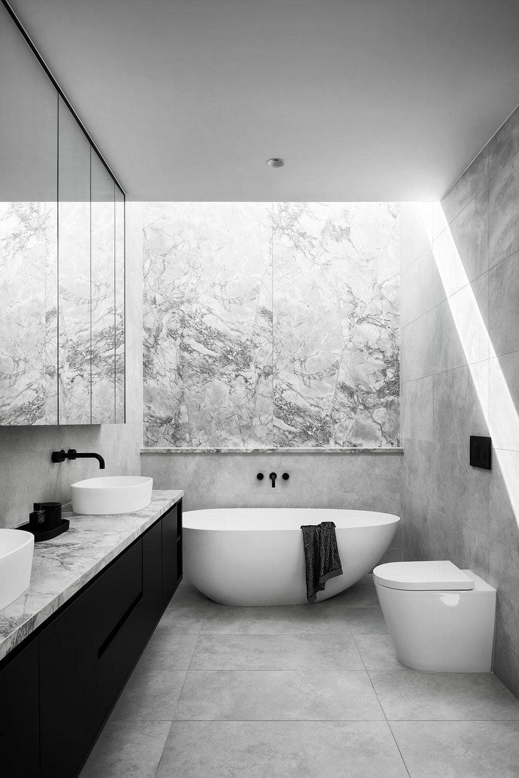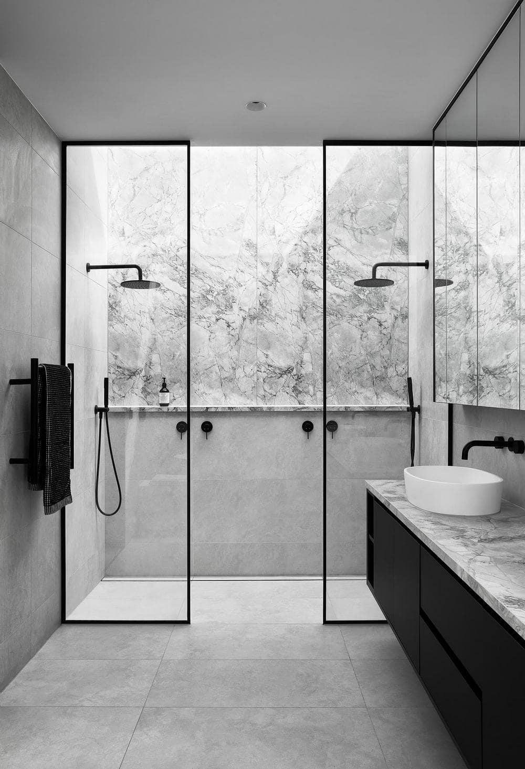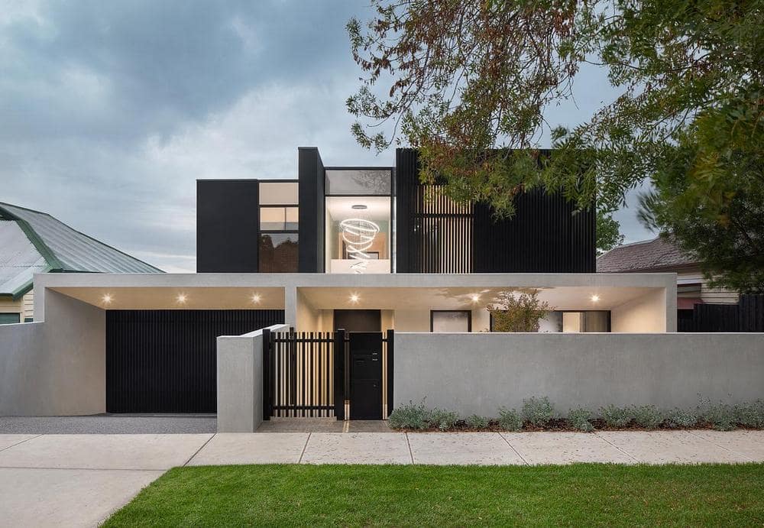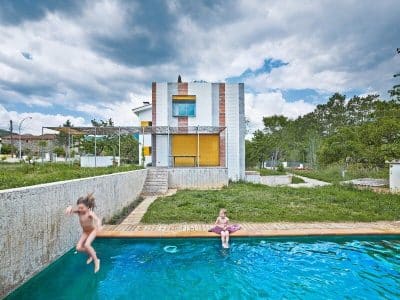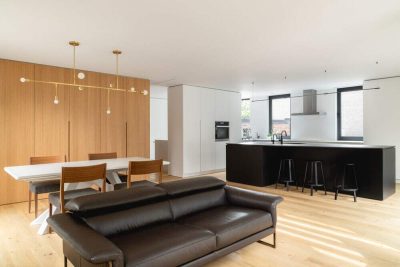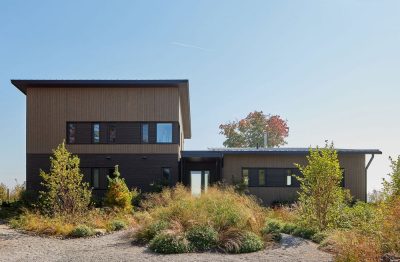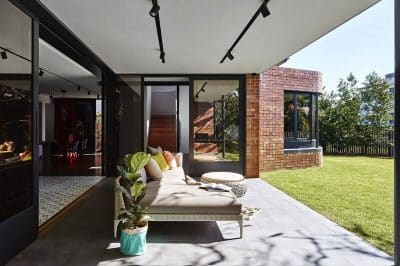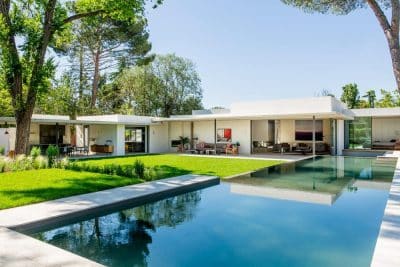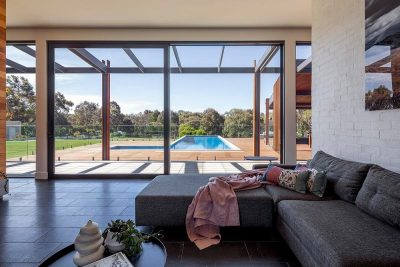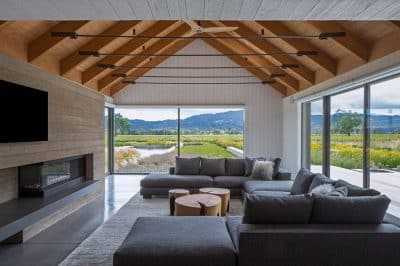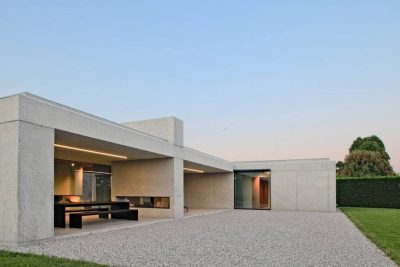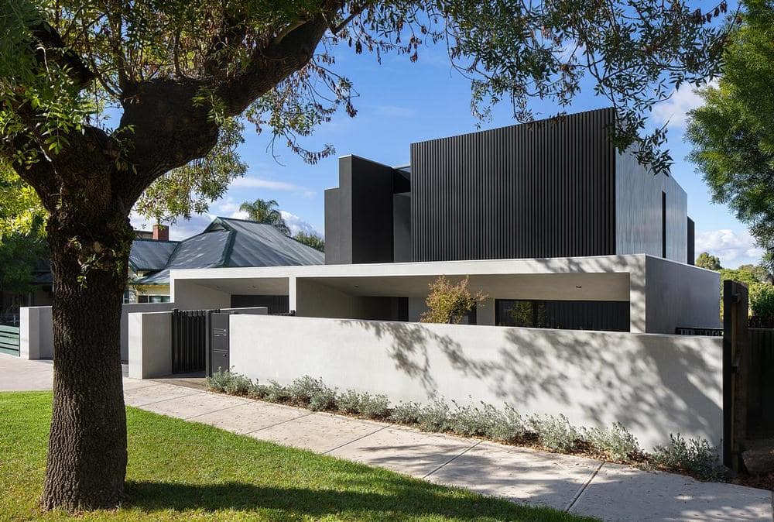
Project: Christmas House
Architects: Taouk Architects
Location: Northcote, Victoria, Australia
Project size: 500 m2
Site size: 600 m2
Completion date: 2021
Building levels 2
Photo Credits: Emily Bartlett
The form was inspired by the sloping site and how we could create a bold point of difference on a site that sat far beneath the street level. We aimed to perch the building within the landscape, like a rock juxtaposed in nature and creating a monolithic street presence.
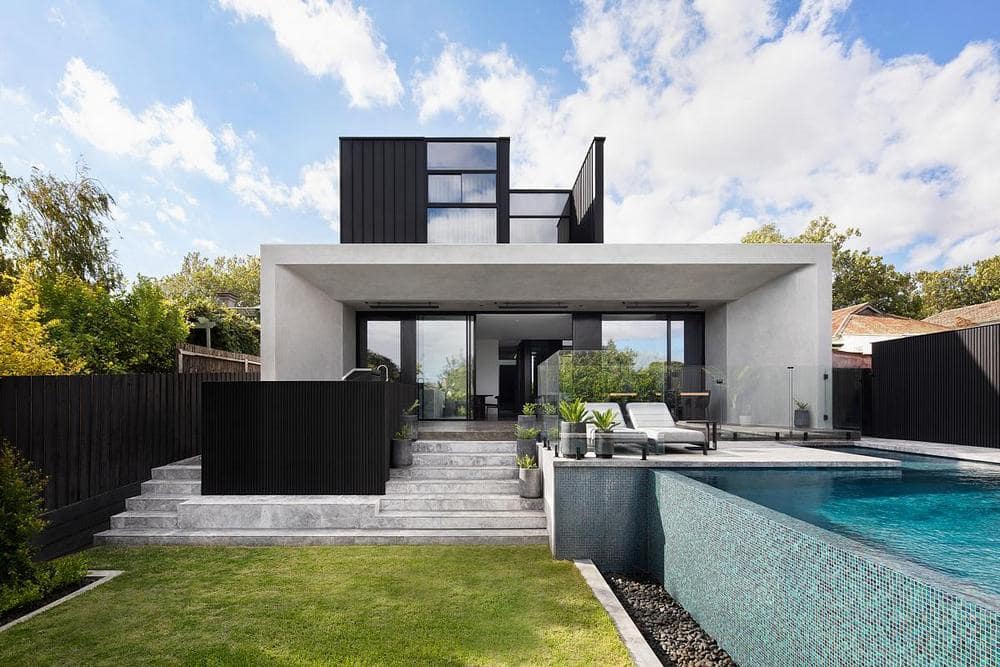
It sits neatly into the sloping site, and the light base helps to blend with the landscape at street level, while the harshness of the upper level and textural element of the battens gives it an eye-catching point of difference.
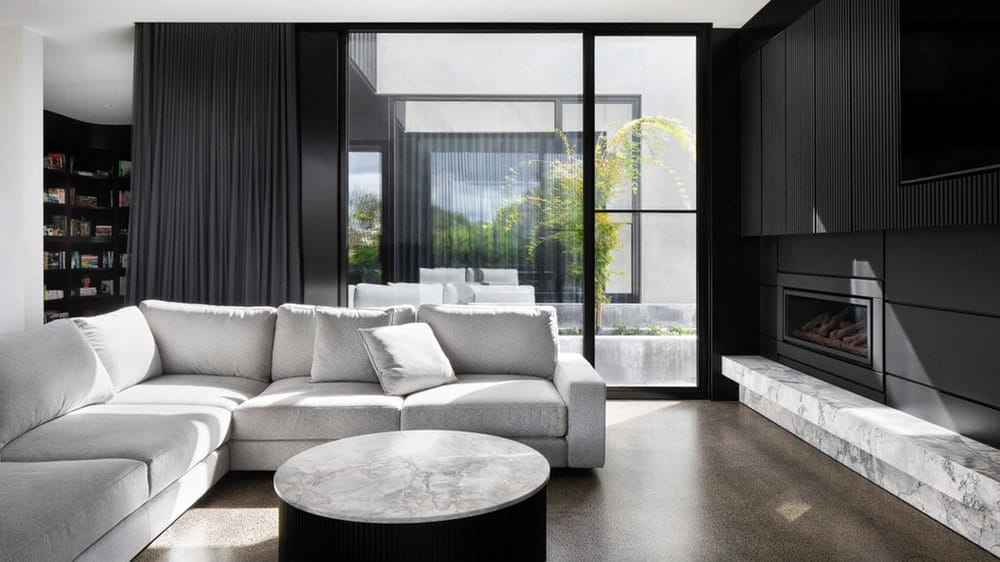
The battens are a big feature of the design and have also been incorporated in the interior. The play on dark lineal elements was a way of creating a world of shadows within the design as well as evoking the sense of ‘feel’ whilst walking through the home.
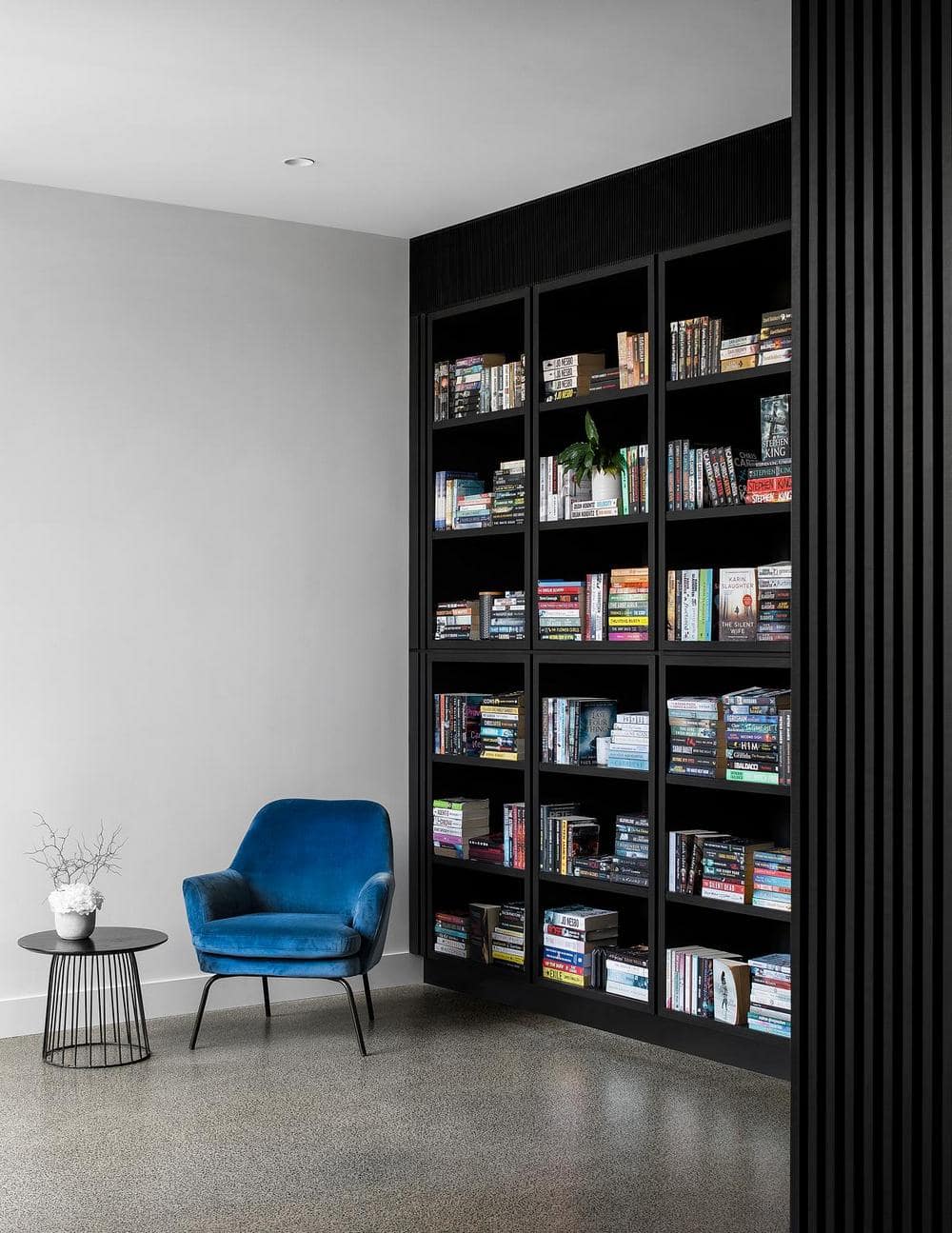
This home frames the sky with large skylights and glazed ceilings, aiming to bring the user to moments of pause and reflection, centering them back to nature. There are a lot of moments in this home where the user encounters natural light and immediately feels the warmth of outside making the spaces quite enjoyable to be in.
