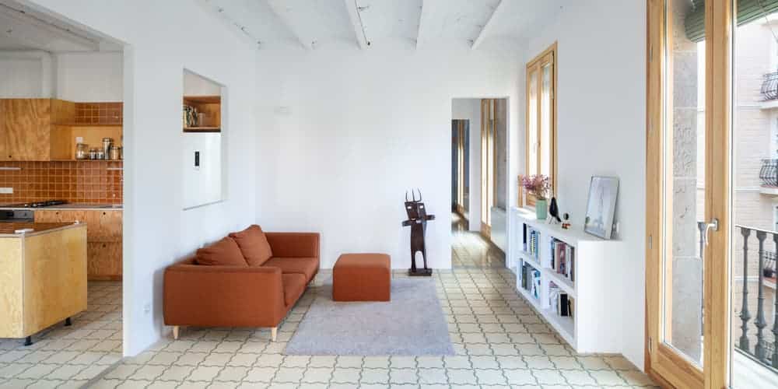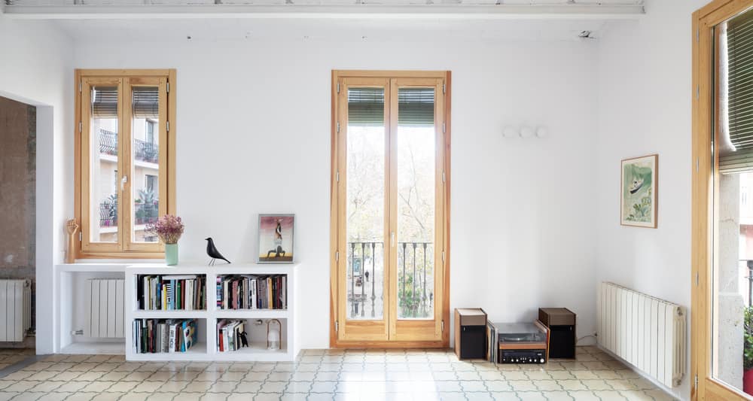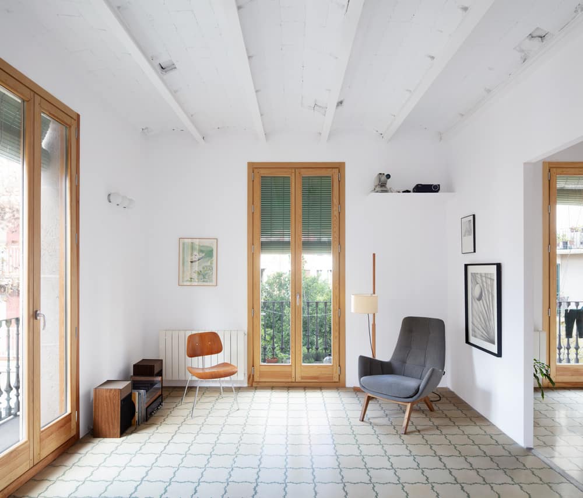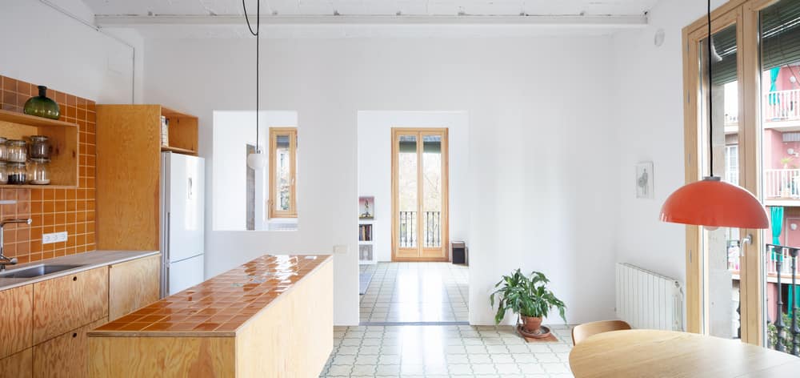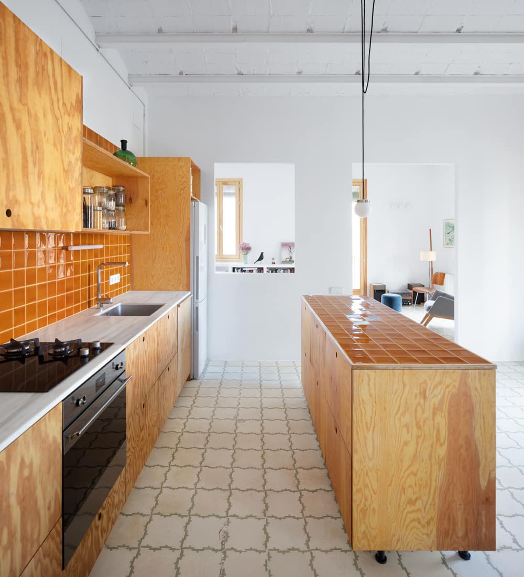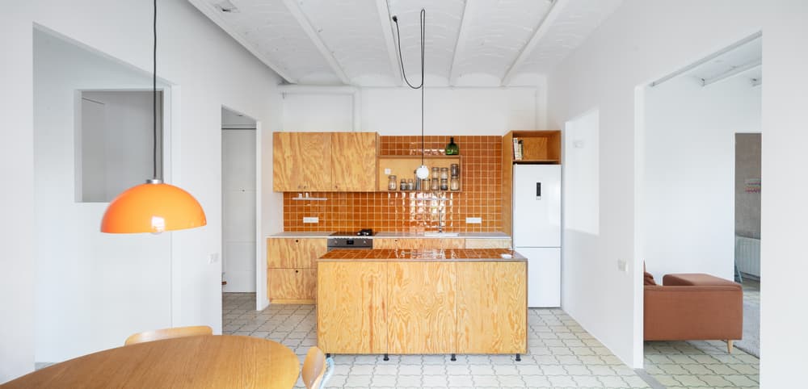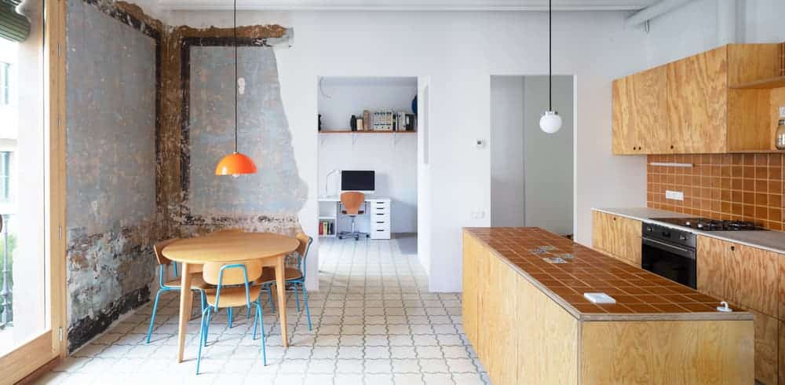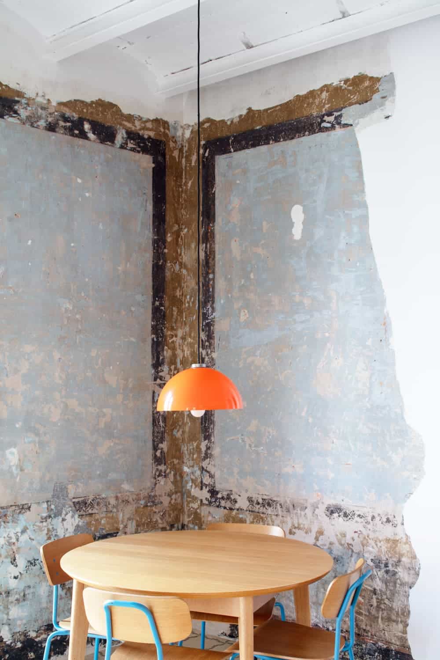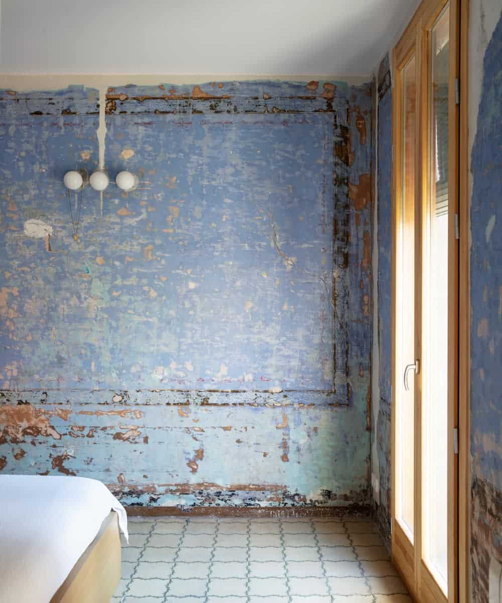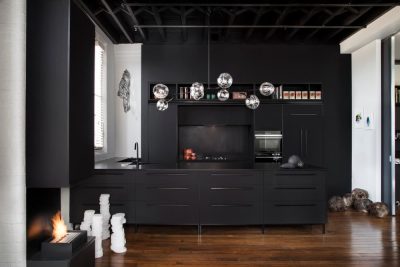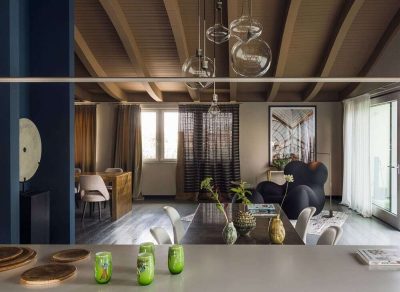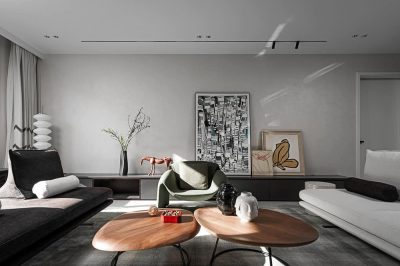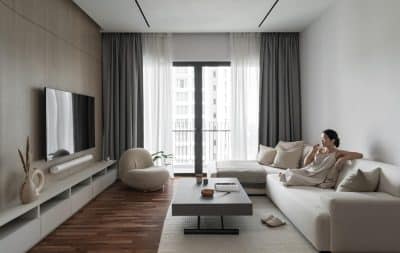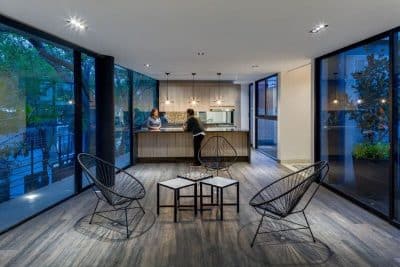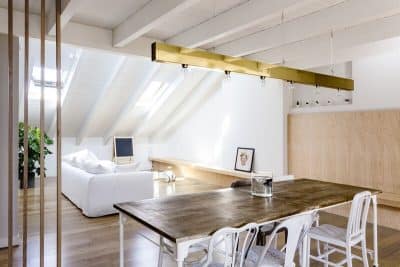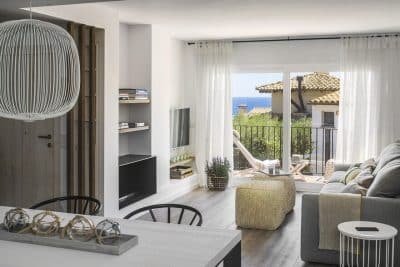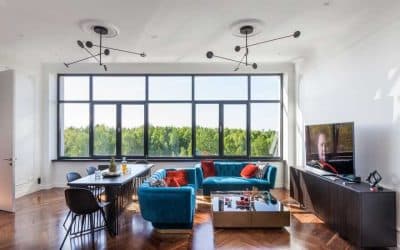Project: Grases Corner Apartment
Architects: Arantxa Manrique Arquitectes
Lead Architects: Arantxa Manrique
Structure engineer: Carmela Torró
Contractor: Andrews & Lansbury SA
Collaborators: Sara Serrano
Location: Barcelona, Spain
Project Size: 105m2
Completed 2019
Photography: Adrià Goula
Text by Walker Workshop
It’s the rehabilitation of a 105m2 corner apartment in a residential building from the early twentieth century in a place in the Poble Sec neighborhood in Barcelona. This popular neighborhood, with a privileged location at the foot of the Montjuïc mountain and near the city center, has experienced a gastronomic and cultural opening in recent years.
The Grases Corner apartment, on the corner, is fully open to the outside, with the intention of making the most of the natural light and the afternoon sun that enters from the Plaza. It is conceived as an open, adaptable and flexible space over time. For this, the project begins with the fusion of the pre-existing, using part of the existing partition and completing it to divide the space into five rooms of similar size. The spatial strategy consists of the creation of new interconnections of the pieces and the creation of new visuals between them. The circulations of the house are carried out generously from the center of the existing partition in some cases and at the end of the facade in others, creating a new sequential route.
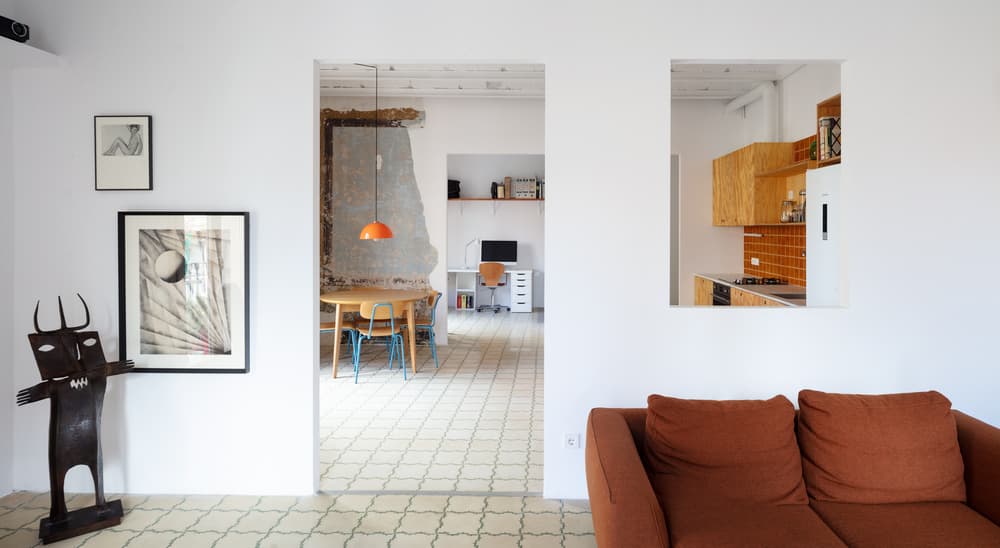
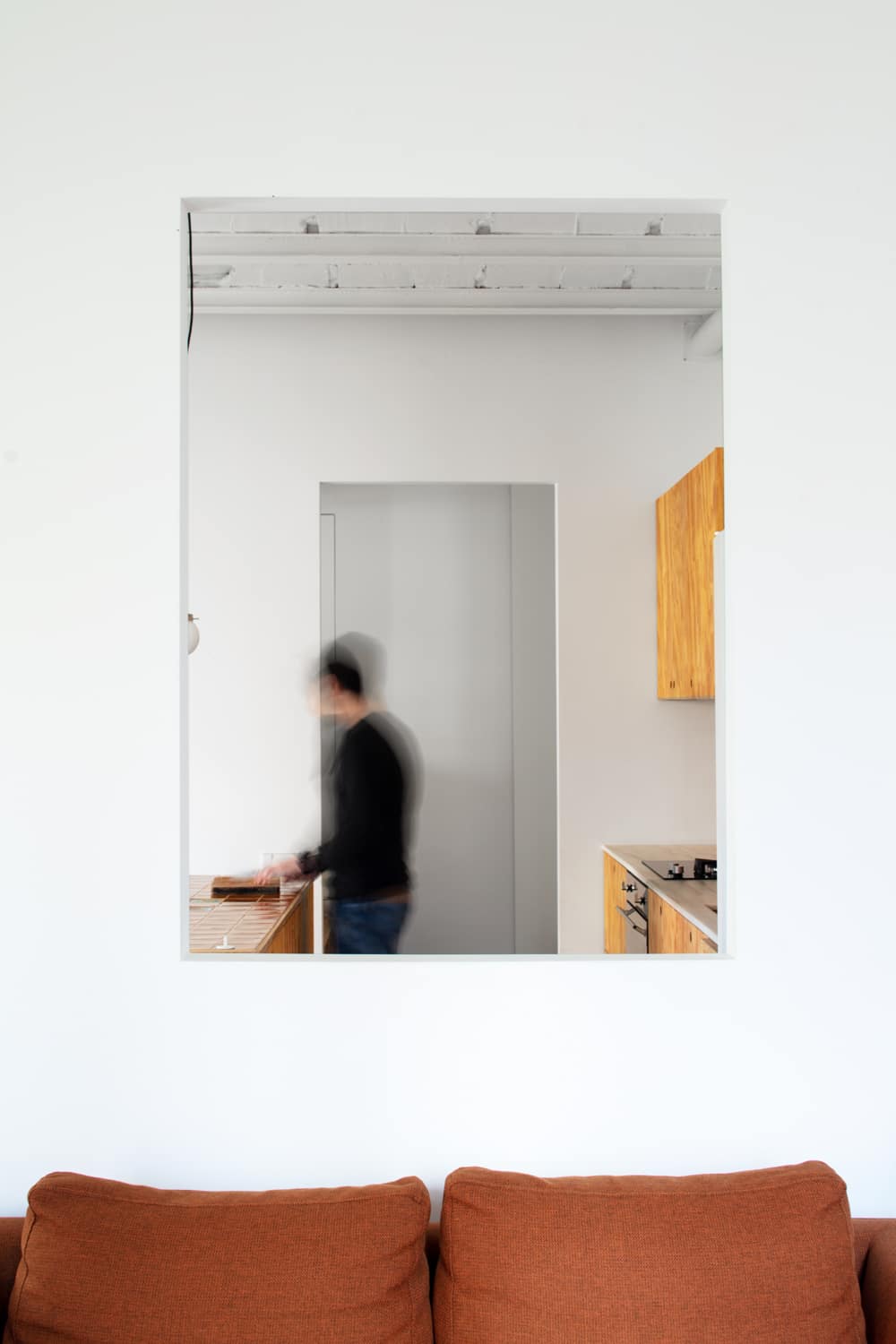
Brands:
Kitchen ceramique: Aleluia Cerâmicas
Bathroom ceramique: Ditail Bcn
Taps: BRUMA
Sinks: Bathco
Wooden doors: Fusters Cordoba S.L.

