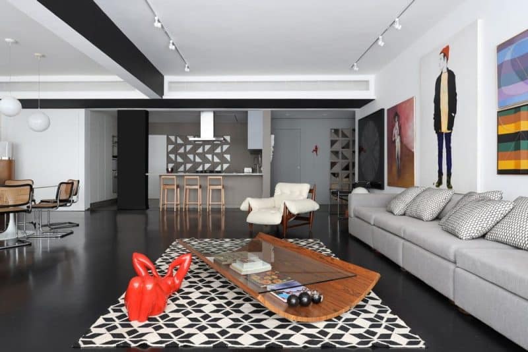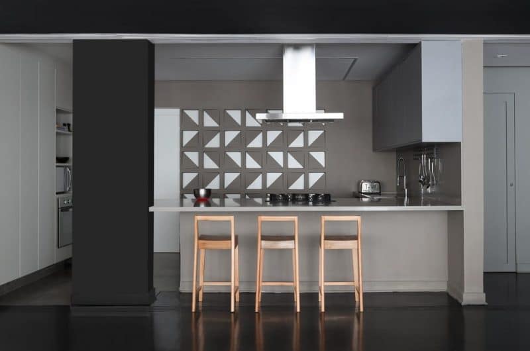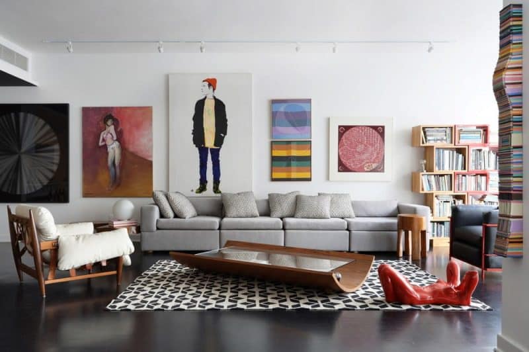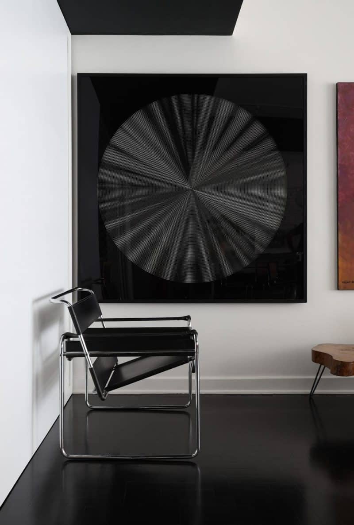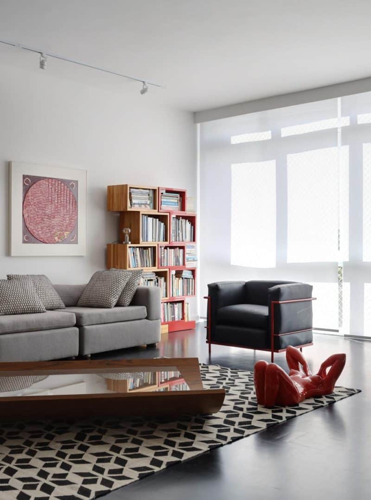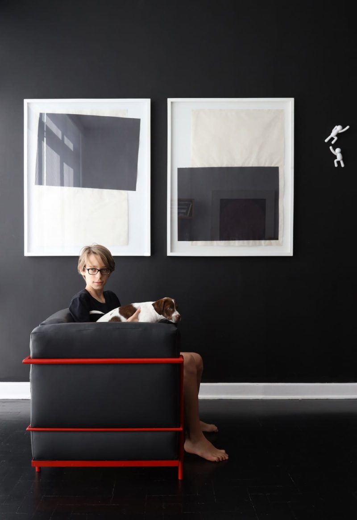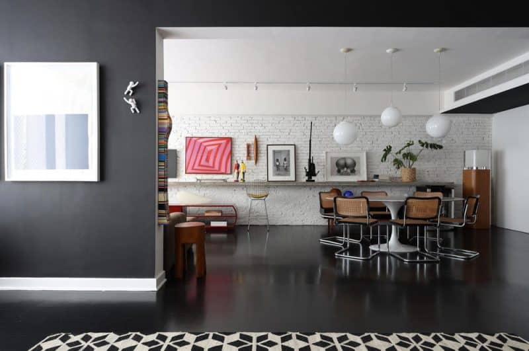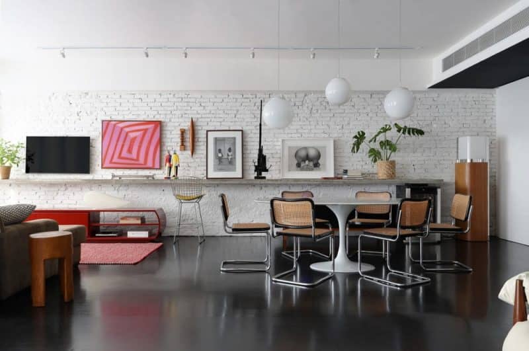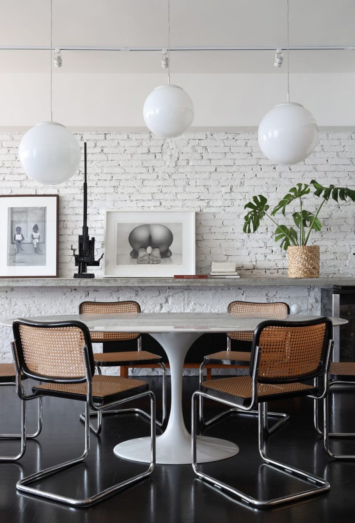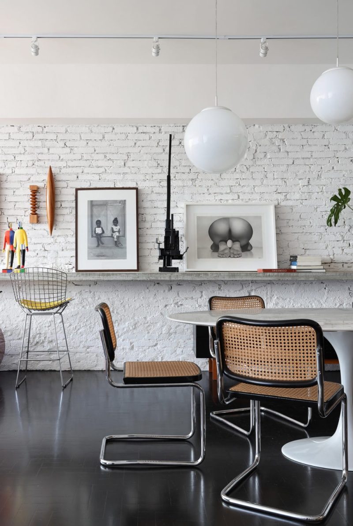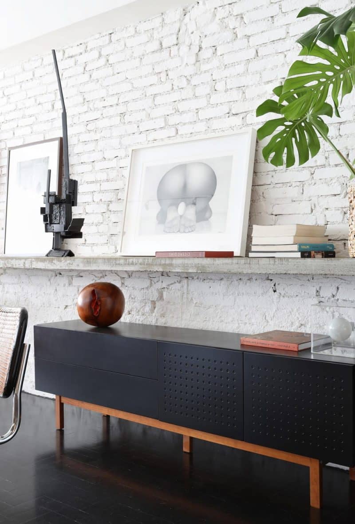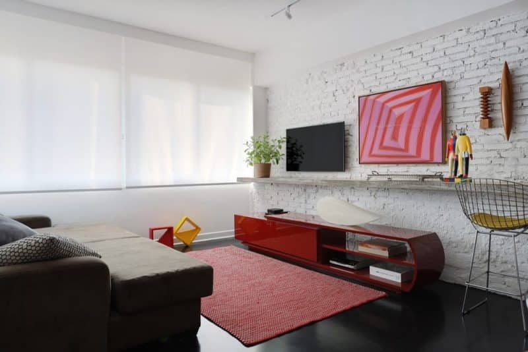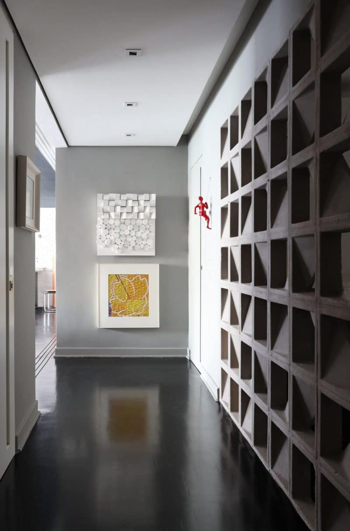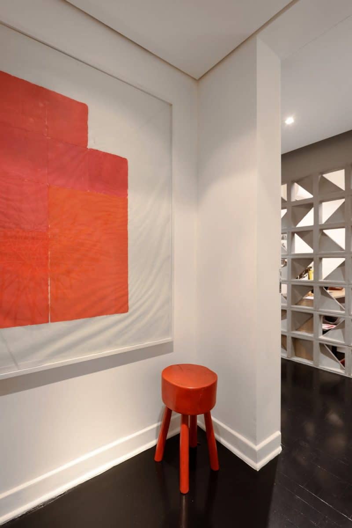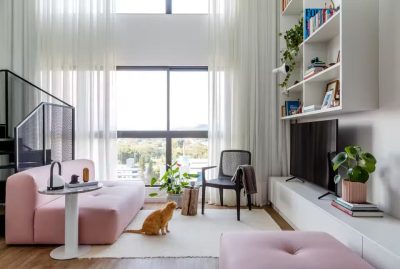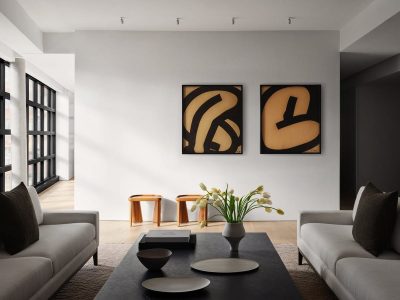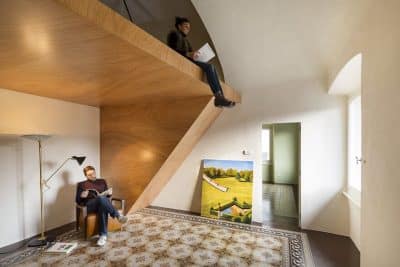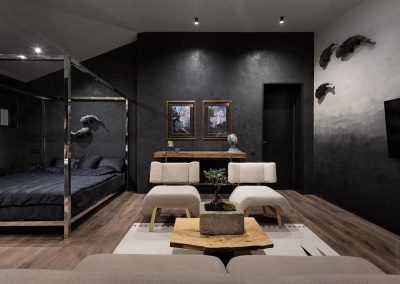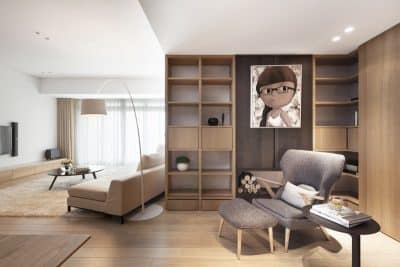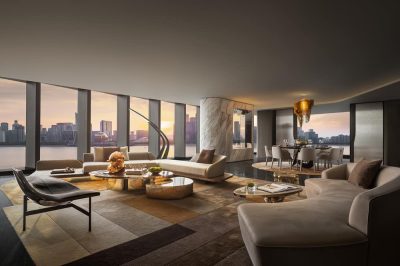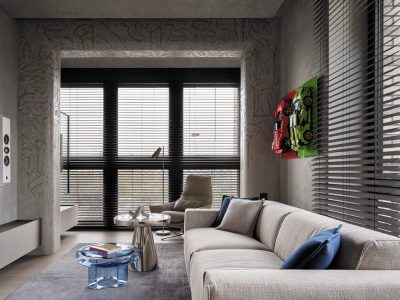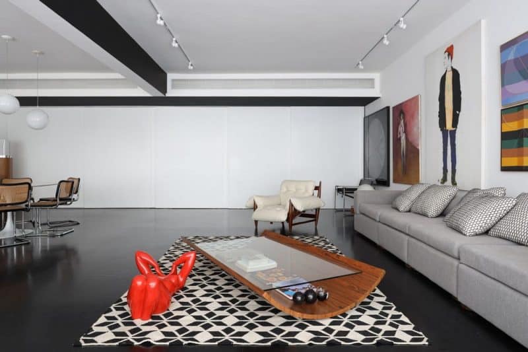
Project: Higienópolis Apartment
Architecture: Carla Dichy
Collaboration: Architect Isabel Comparato
Engineer: André Fogelman / ANF Engenharia
Location: Higienópolis, São Paulo, Brazil
Area: 280 m2
Year: 2022
Photo Credits: Marco Antônio
In the heart of São Paulo, Higienópolis Apartment by Carla Dichy transforms a classic residence into a modern and personal art-filled home. Designed for gallerist and collector Natasha Szaniecki, founder of NATA Contemporary Art Gallery, the renovation combines functionality and artistic flair, creating a space that evolves with the client’s dynamic lifestyle.
A Home for Art and Family
Szaniecki lives here with her four children. She wanted a home that felt modern, neutral, and flexible — a space where art could move freely and remain the main focus. Carla Dichy completely reimagined the layout to fit the family’s needs. Every room, from bedrooms to service areas, was redesigned with precision.
The apartment once had four bedrooms and one suite. After renovation, it now includes five bedrooms, two suites, an additional bathroom, and an office. The open-plan living area keeps its generous proportions, offering room for large artworks and family gatherings.
Brazilian Modernism Reinterpreted
Inspired by Brazilian Modernism, Dichy created a design that balances texture and simplicity. Hollow concrete cobogós divide the spaces, letting light and air flow between rooms. These sculptural blocks frame the entryway and separate the kitchen from the service area, giving the apartment rhythm and transparency.
The palette is minimalist but expressive. Black-painted wooden floors contrast with white brick walls and exposed concrete. In the living area, Dichy revealed the original brick wall, painted it white, and highlighted its rough texture. A custom concrete shelf, cast in place, runs the full length of the wall. It acts as a continuous surface for art displays and also functions as a TV console and dining room sideboard.
During construction, a concrete column appeared between the kitchen and living room. Instead of hiding it, Dichy celebrated it. She adjusted the design to integrate it into the gourmet counter, turning a constraint into a feature.
Living with Art
The living room forms the social core of Higienópolis Apartment. It combines the dining area, gourmet counter, and lounge into one fluid space. A white Saarinen dining table pairs with a Tapajós wooden table by Fahrer Design and a black-and-white rug by By Kamy. Black flooring anchors the space, while light and color from the artworks create energy and movement.
The homeowner’s vintage pieces — such as the “Mole” chairs and main sofas — were reupholstered and reused. This mix of old and new furniture keeps the atmosphere personal and adaptable. Szaniecki often rearranges the artworks and furniture, ensuring the home never feels static.
A Kitchen for Connection
The kitchen continues the design language of the living room. Open shelving, warm materials, and the same neutral tones create visual harmony. Since the space lacks windows, cobogós between the kitchen and service area allow natural light to pass through. They also add a sculptural touch that softens the geometry of the interior.
Private and Functional Spaces
The master suite combines modern comfort with rustic charm. Its oversized bathroom was resized to make room for another one yet still includes a bathtub, shower, and double vanity. Natural materials and warm tones add calmness, while new wardrobes increase storage without cluttering the design.
The office benefits from the cobogó wall, which lets daylight filter in from the living room. A large L-shaped desk defines the space, making it both functional and inspiring.
Functionality and Brazilian Identity
Every element in Higienópolis Apartment by Carla Dichy reflects clarity and purpose. The materials — concrete, cobogós, and exposed brick — provide a timeless background for art and daily life. The black-and-white contrast adds modernity, while the textures root the home in Brazilian tradition.
The result is a residence that balances efficiency with emotion. It is at once a gallery, a family home, and a tribute to Brazilian modern design — a space that evolves just as naturally as the art it contains.
