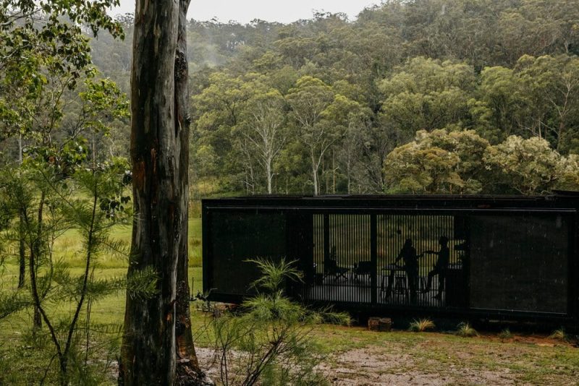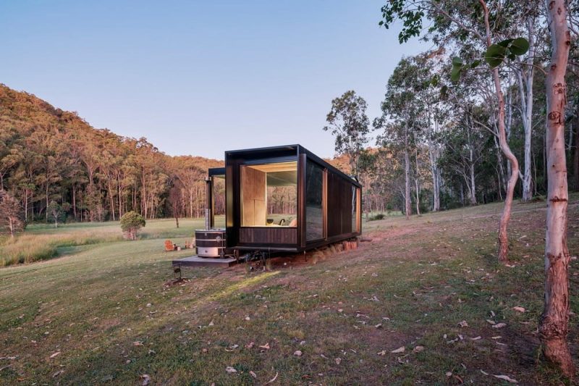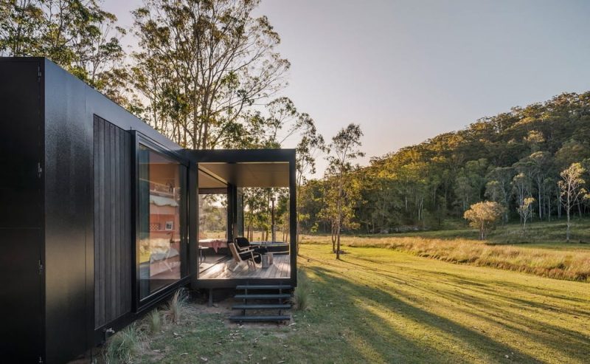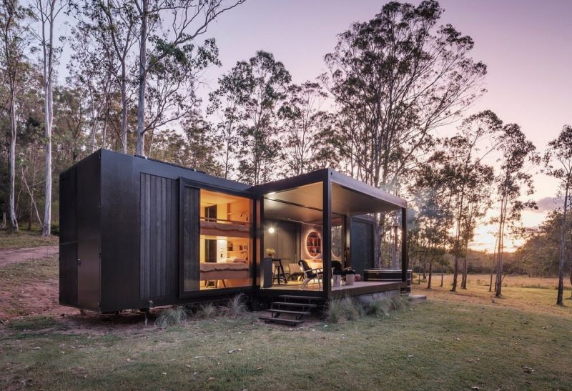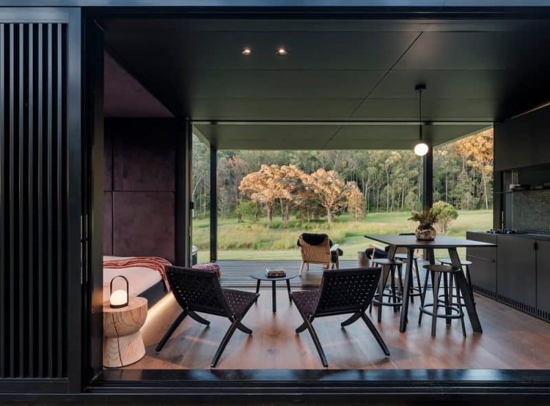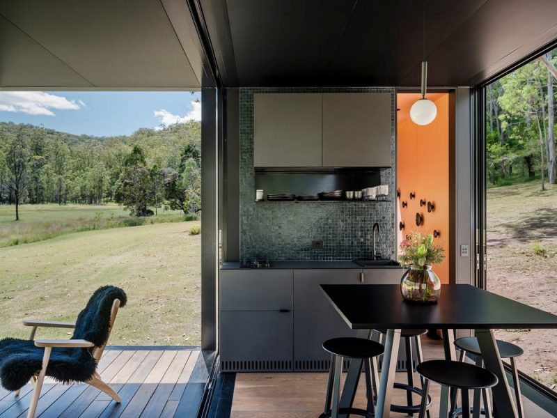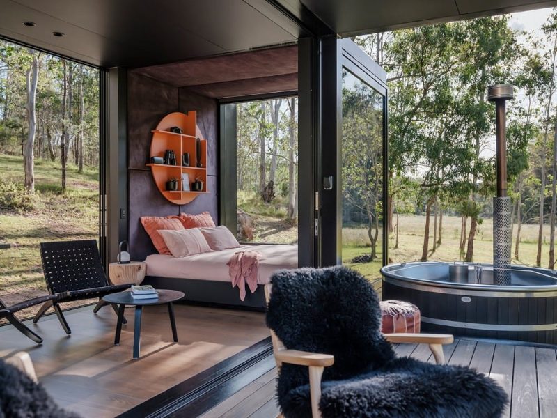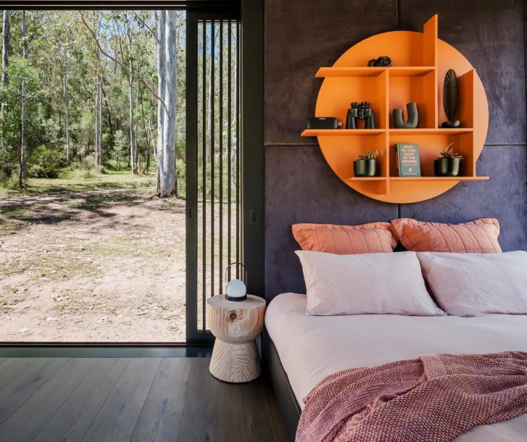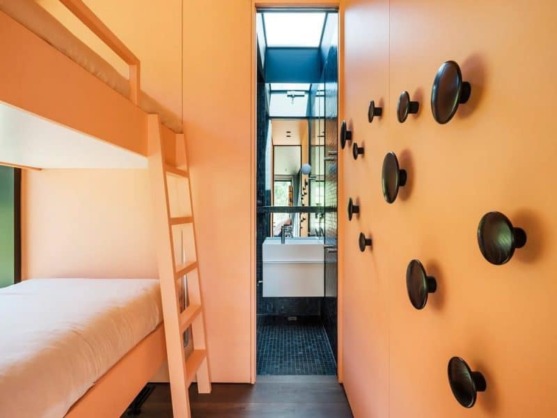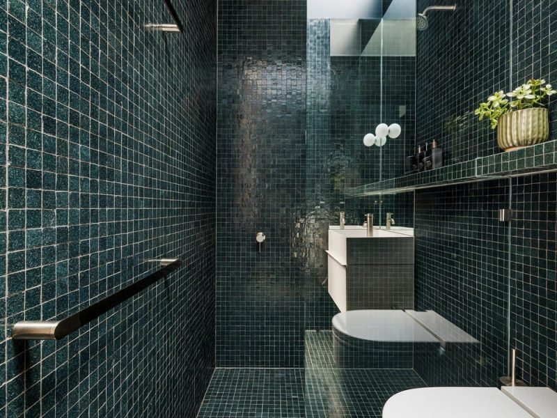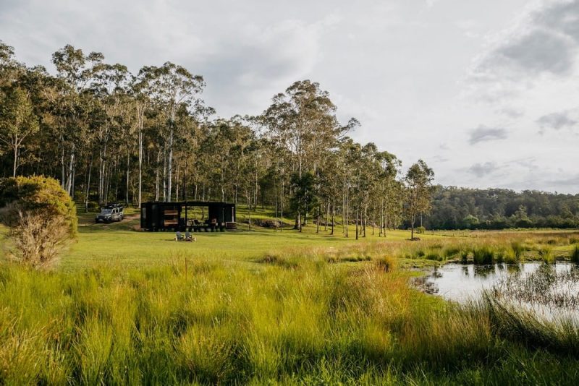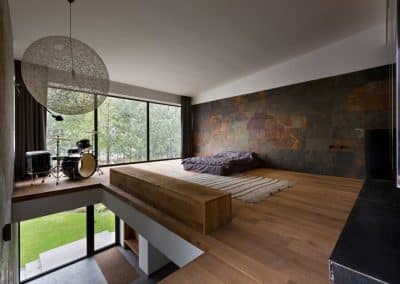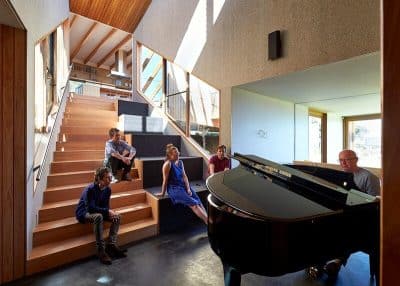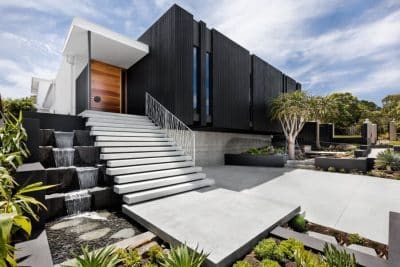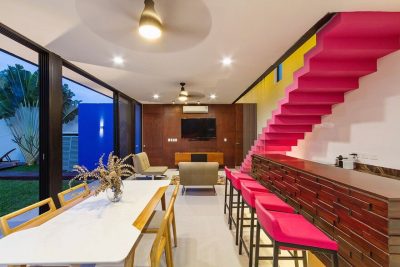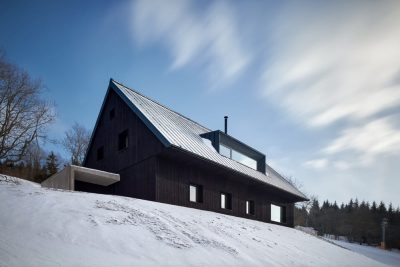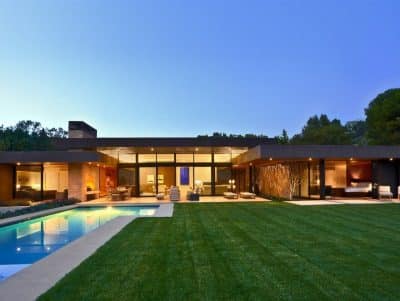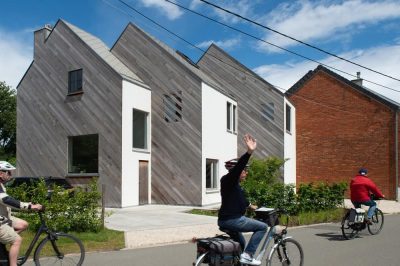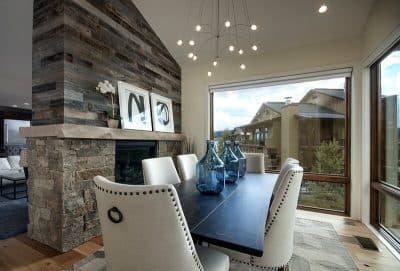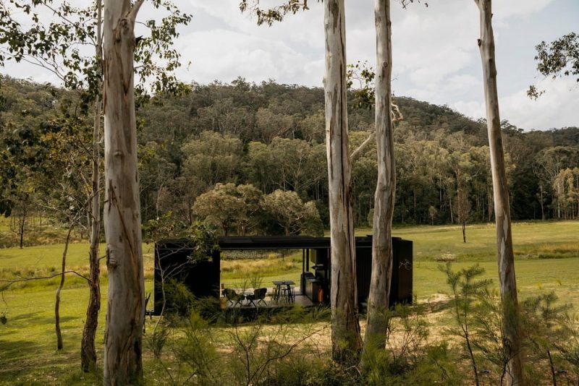
Project: Hutch Cabin
Architecture: Madeleine Blanchfield Architects
Team: Madeleine Blanchfield and Kevin Ewart
Location: Wollombi, New South Wales, Australia
Area: 26 m2
Year: 2024
Photo Credits: Robert Walsh, Alexandra Adoncello
Hutch Cabin is a prototype, off-grid dwelling, nestled in a valley near the rural village of Wollombi. Conceived during the global pandemic, it was designed to satisfy an increasing urban desire for rest, adventure, and wellbeing. Indeed, it marries the stripped-back nature-immersion of camping with the comforts and luxury of a boutique hotel experience.
Transportable and Adaptable
The vision behind Hutch Cabin centered on creating a small, transportable structure that could be constructed in a workshop and then shipped to any site. Because the design had to be replicable across different landscapes, the architects focused on a modest footprint while providing for 2-4 occupants. Consequently, the cabin remains discreet, blending into its environment through dark finishes and a recessive silhouette, yet still offers essential amenities.
Off-Grid and Environmentally Conscious
To minimize its impact on the surrounding land, Hutch Cabin functions entirely off-grid. It features solar panels with battery storage, a rainwater harvesting system, and strategic cross-ventilation. Furthermore, the cabin’s modular construction eases transport, reducing on-site disruption. As a result, it leaves a lighter environmental footprint while still ensuring year-round comfort and usability.
Open-Air Living in a Compact Footprint
Although the entire structure measures just 26 m², the cabin feels surprisingly spacious. When the large walls and oversized windows are opened, the boundary between indoors and outdoors nearly vanishes. Light, shadow, and reflections shift constantly, mirroring the changing moods of the day. In addition, the interior layout delineates distinct zones and nooks—each with its own ambiance—within the narrow, 2.5 m-wide frame.
Crafted for Comfort
Despite its compact size, Hutch Cabin spares no attention to comfort. A wood-fired hot tub offers a rustic yet indulgent element, from chopping the wood to soaking under the stars. The dark-hued interior encourages guests to look outward, immersing themselves in the vista. Meanwhile, cozy fabrics add a sense of warmth on chilly mornings.
A Future of Personalized Versions
This first Hutch Cabin serves as a launchpad for similar structures that may appear in other remote locations. The architects plan to replicate the core framework while customizing color palettes and finishes to reflect each specific site. By sampling colors from the surrounding landscape, every cabin will maintain a sense of individuality while preserving an overarching design cohesion.
A Timeless Connection to Nature
Ultimately, Hutch Cabin by Madeleine Blanchfield Architects symbolizes the enduring bond between natural landscapes and built retreats. Through mindful material selection, minimal footprint, and an invitation to live immersed in one’s surroundings, Hutch Cabin offers an exquisite template for off-grid living—uniting sustainability with style in perfect balance.
