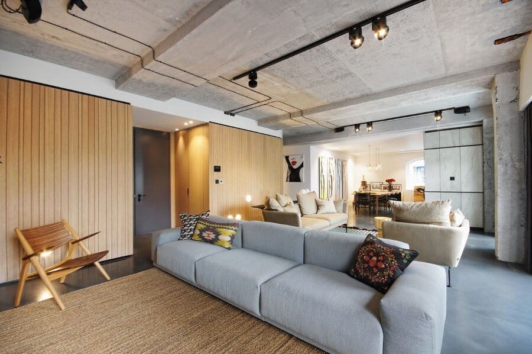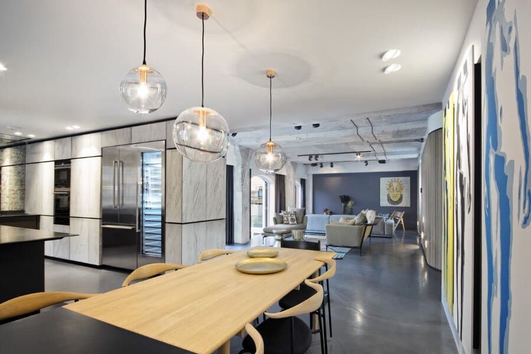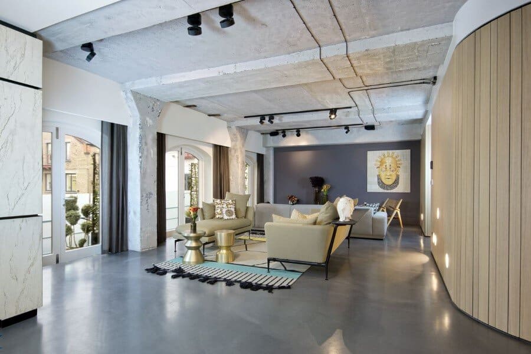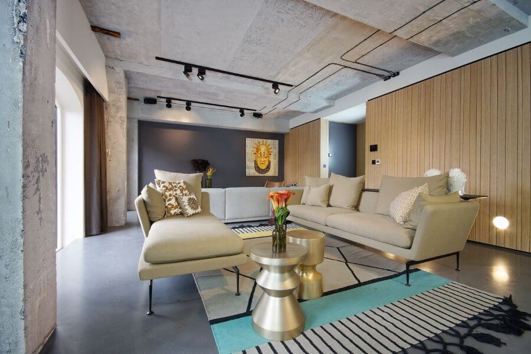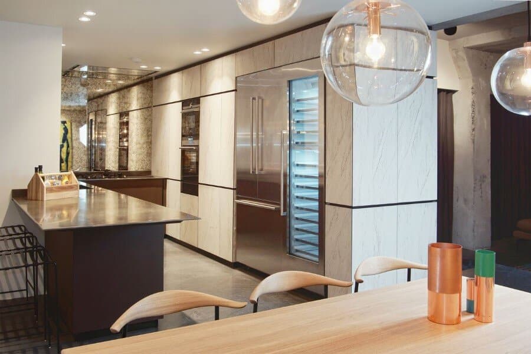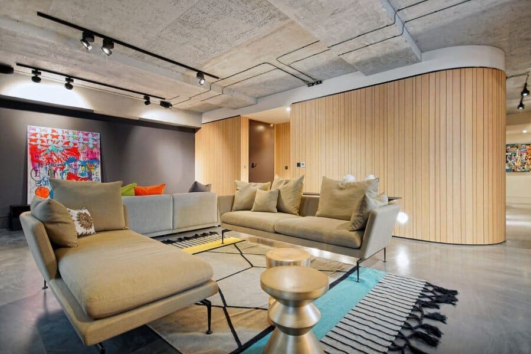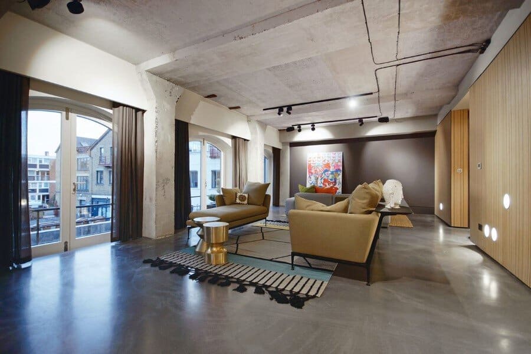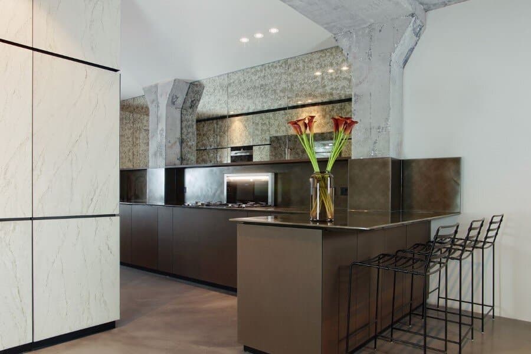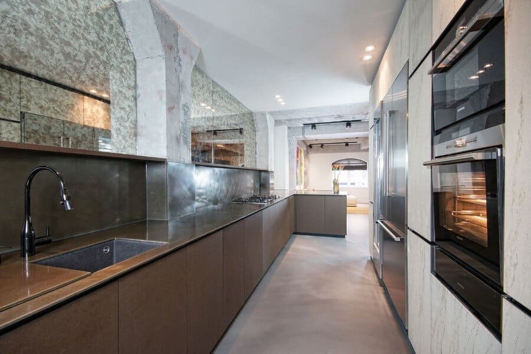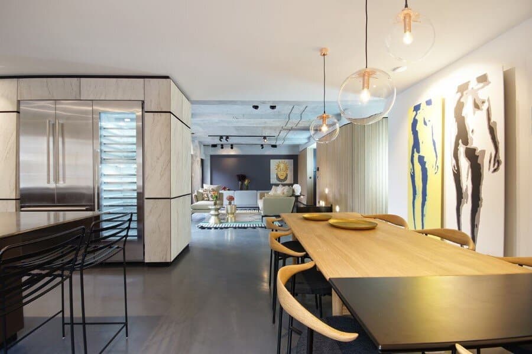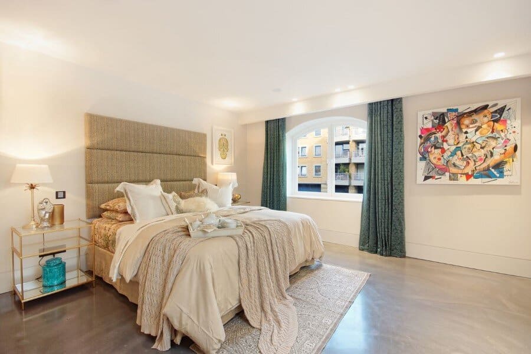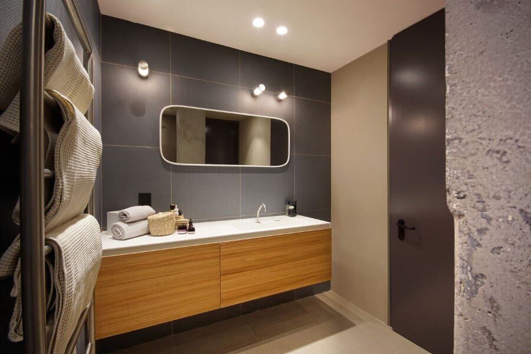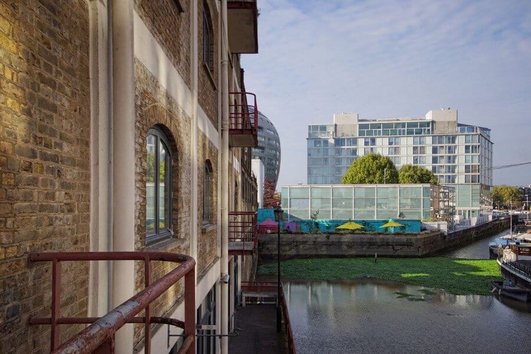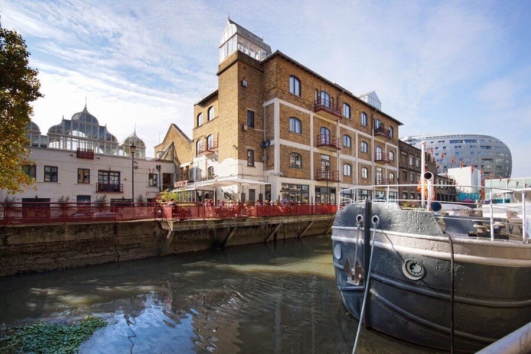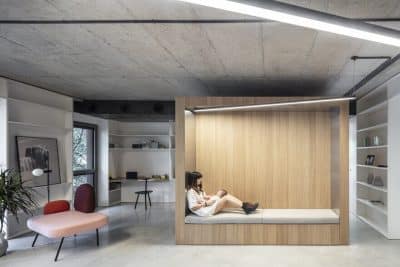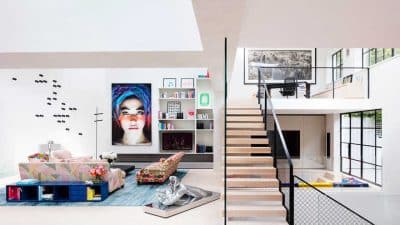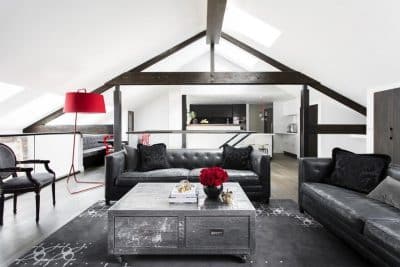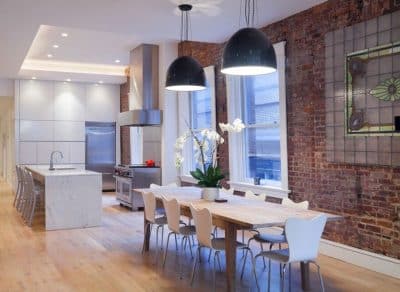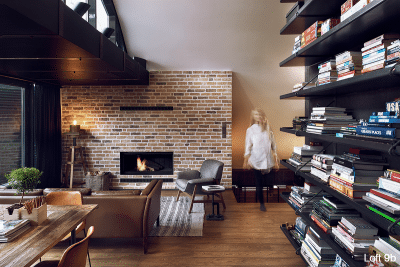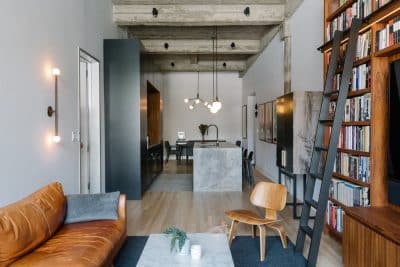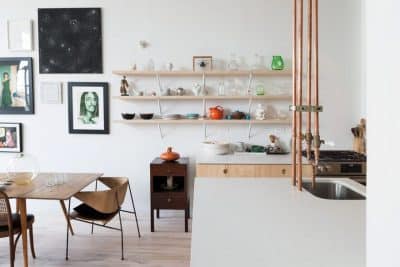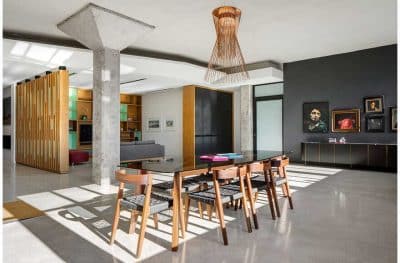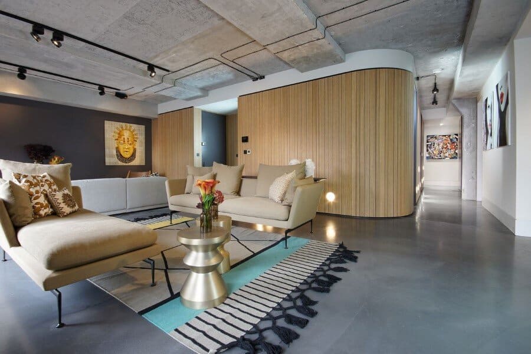
In the vibrant neighborhood of Battersea, London, the industrial warehouse conversion at Ransome’s Dock has turned a storied first-floor space into two luxurious loft-style apartments. Once home to Victoria Beckham’s design studio and steeped in history, the building now stands as a stunning example of how industrial heritage can evolve into modern sophistication.
Bespoke developers CLPD partnered with Italian kitchen design company Minacciolo to create this exceptional project. The result? Two expansive apartments, each offering nearly 2,000 square feet of impeccably designed living space.
Where Industrial Meets Warmth
This industrial warehouse conversion preserves the raw, industrial character of the building while introducing refined, contemporary elements. Polished concrete floors, distressed structural columns, and exposed hardware nod to the structure’s industrial past. These elements are balanced by warm wooden paneling and carefully selected designer furniture that soften the space, creating an inviting yet modern atmosphere.
In the West apartment, natural light floods the open-plan living areas through oversized windows, amplifying the sense of space and blending the indoors with the vibrant energy of Battersea. This thoughtful design creates a home that feels dynamic yet cozy, striking a balance between urban edge and comfort.
Minacciolo Kitchens: The Heart of the Design
The kitchens, crafted by Minacciolo, are standout features of this industrial warehouse conversion. Their Natural Skin collection redefines how kitchen spaces interact with the rest of the home. Monolithic forms in warm, natural finishes divide and connect the space without walls, blending functionality with artistic design.
Sustainability is woven into the details. Minacciolo used Paperstone, a 100% recycled material, for the base unit doors, while ultra-thin sandstone paper adorns HDF doors and boiserie finishes. The result is a kitchen that isn’t just visually stunning but also thoughtful and eco-conscious.
Details That Elevate the Experience
Throughout the apartments, every detail has been carefully curated to enhance the living experience. From the texture of reclaimed materials to the subtle interplay of light and shadow in the open spaces, the design invites a sense of luxury grounded in authenticity.
The combination of industrial elements with modern luxury creates an environment where craftsmanship and creativity shine. Art pieces, refined furniture, and innovative layouts further distinguish these homes as both functional and aspirational.
A New Chapter for Ransome’s Dock
The industrial warehouse conversion at Ransome’s Dock is more than a renovation; it’s a reimagining of what industrial spaces can offer in contemporary living. By combining the building’s rich history with modern design principles, CLPD has created two apartments that feel timeless, yet unmistakably current.
These homes celebrate the beauty of contrast—where raw materials meet refined finishes, and industrial heritage meets cutting-edge design. The project stands as a reminder that with vision and care, spaces can evolve to meet the needs of today without losing their connection to the past.
