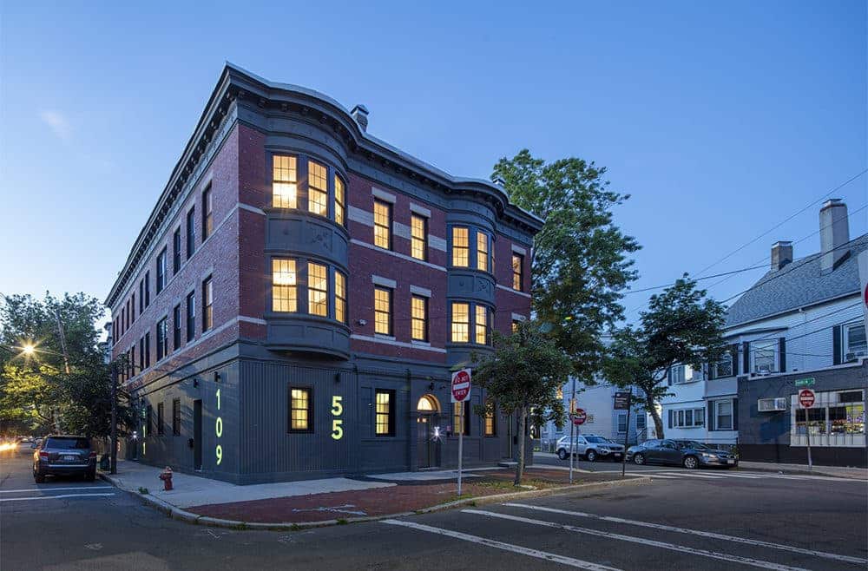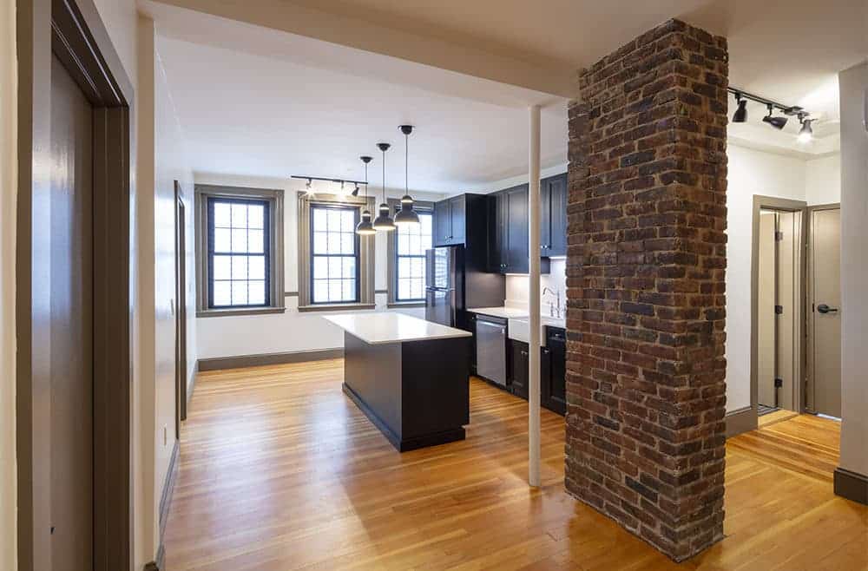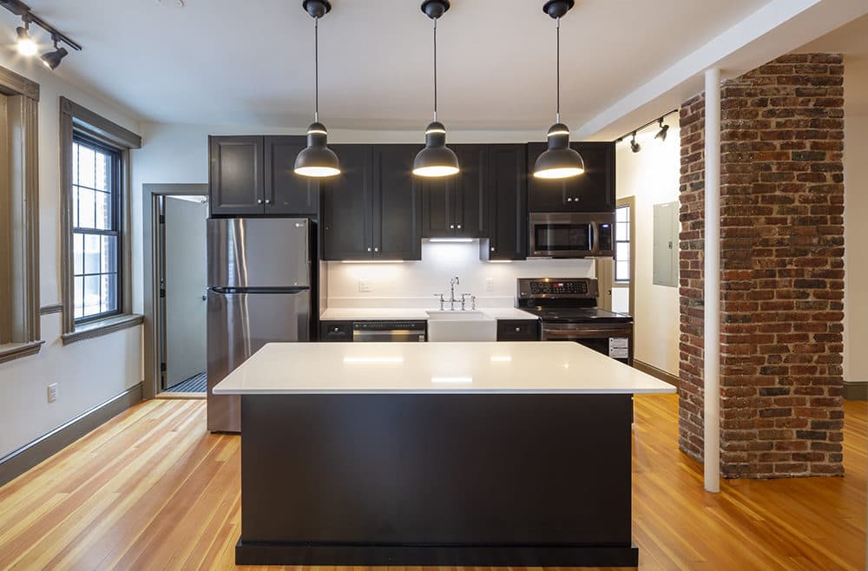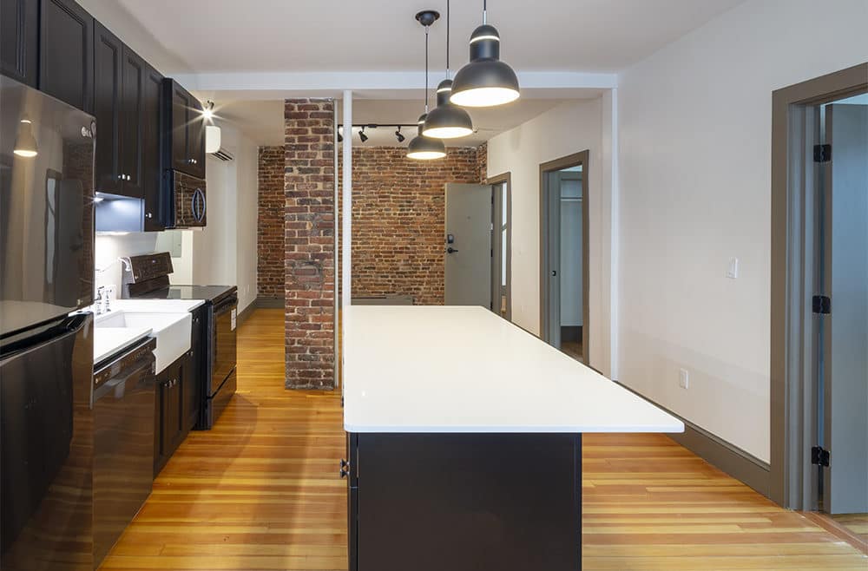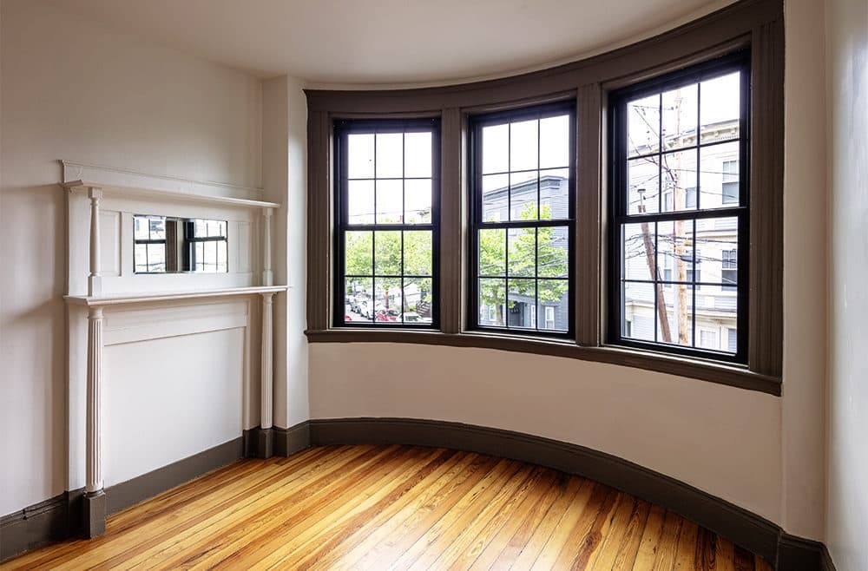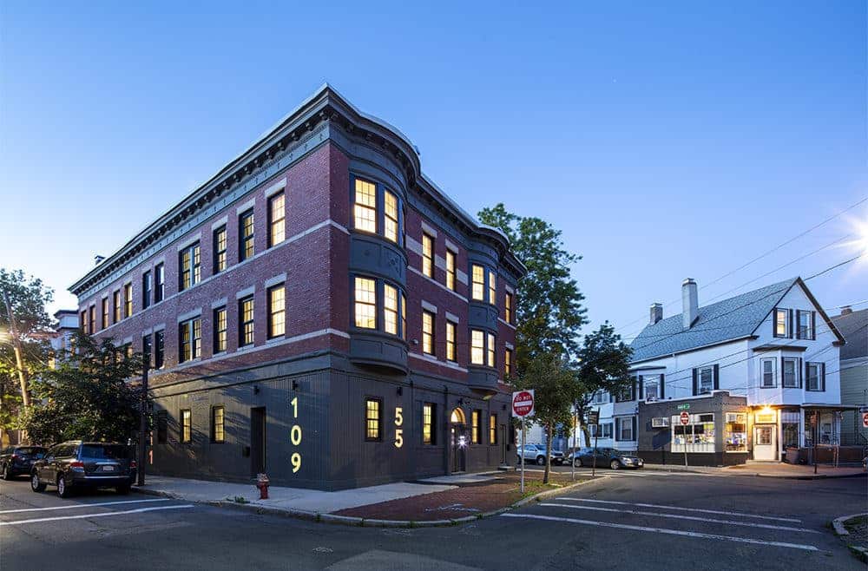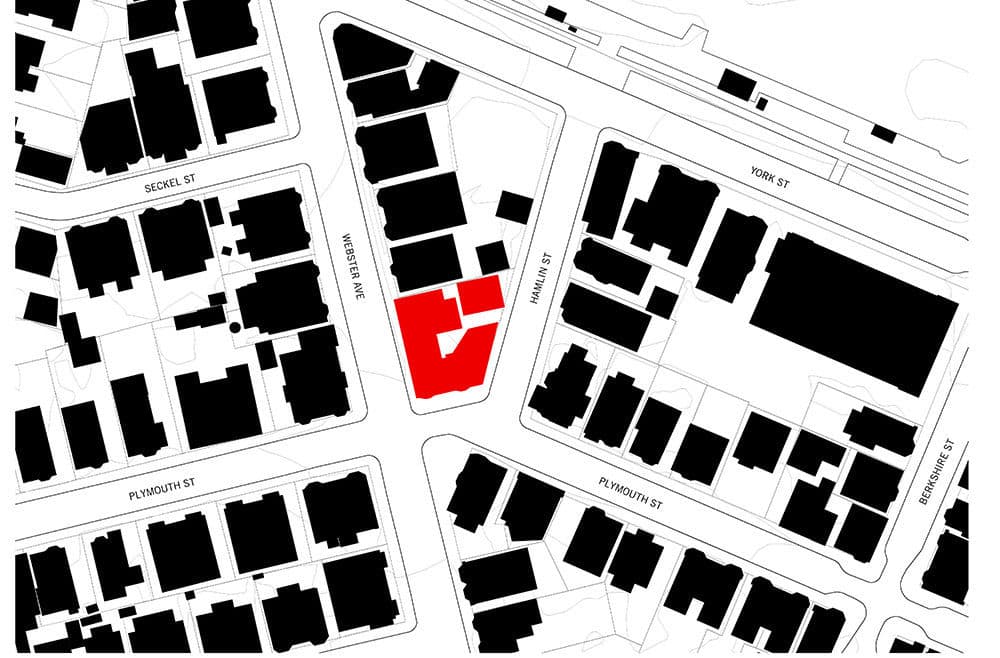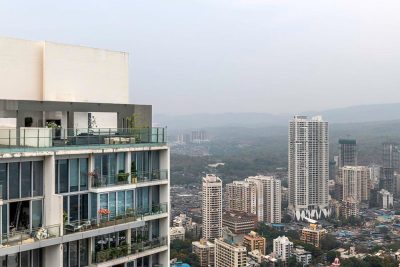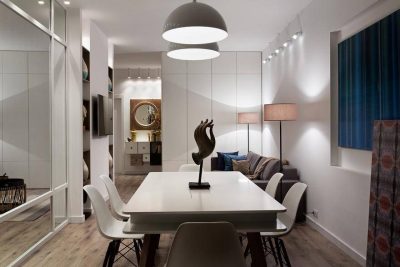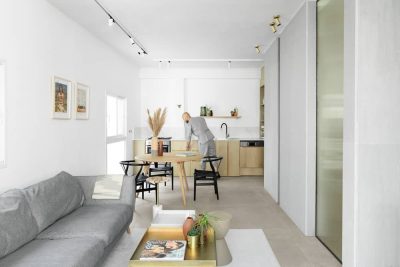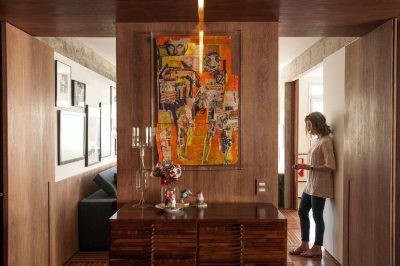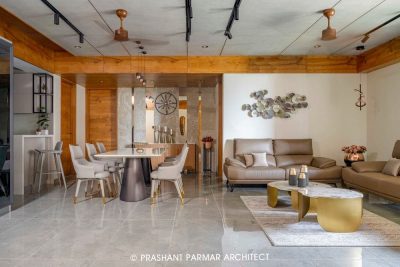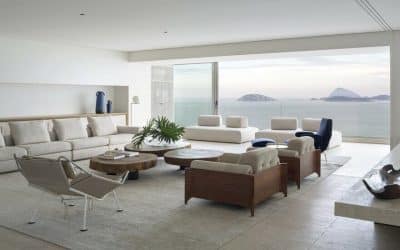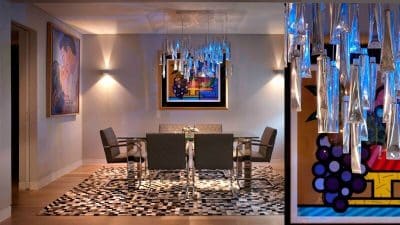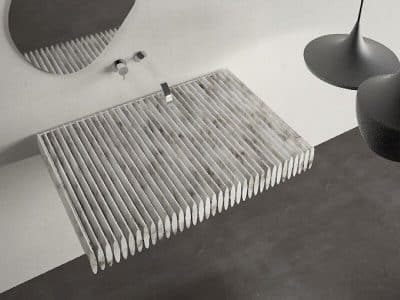Project: Multi-Family Rental Units
Architecture and Interiors: Kripper Studio
Location: Webster Street, Cambridge, Massachusetts
Size: 11,000 square feet
Photo Credit: @ John Horner Photography
Reuse, renovate and redesign existing multi-family residential buildings to accommodate contemporary living. The existing internal conditions were largely disorganized and in total need of repair. With the goal of celebrating the buildings’ historic character the goal is to carefully incorporate 11 residential floor plans to allow for the entire re-use of the buildings.
Reconfiguration of the floor plans now allow for 11 contemporary living spaces within the charm of a 1902 structure with authentic detailing across its masonry and limestone façade.
The new apartments are ideal for co-habitating for unrelated Ph.D. or young processionals as the location is close to Massachusetts Institute of Technology and Kendall Square. Each unit was re-configured and designed with increased efficiencies and storage in the kitchen (anticipating multiple individual users), a second bathroom, and a third bedroom, all within a modest footprint.
This residential project reflects the desire for renovated rental units within the charm of older buildings that are located in established residential neighborhoods. The success of any multi-unit residential renovation is linked to retaining the stories and memories of the original building in its transformational rebirth.
Design Solutions
· Renovate and repair the existing exterior historic structure
o Re-point masonry
o Restore limestone facade details
o Restore rather than replace metal fascia details under bow shaped windows
o Restore the cornice molding
o Contemporary accents of new exterior paint and graphics at the base of the facade render the building distinctive while also providing necessary wayfinding
· Preserve the interior architectural features in a historically appropriate fashion
o Exposed brick walls
o Exposed brick covered support columns
o Fireplace mantels of plaster and wood
o Refinish and preserve the majority of the pine wood planks
o Maintain the bow-shaped walls with windows
· Modernize the existing structure
o The complete integration of new mechanical, electrical, and plumbing systems updates the units to today’s standards
o Shared building amenities include a bicycle storage area and additional storage units
o Energy-efficient appliances
· Re-imagine the existing floor plans which were not conducive to creating open, modern living spaces
o Each unit has increased efficiencies and storage in the kitchen (anticipating multiple individual users) a second bathroom and a third bedroom, all within a modest footprint
Sustainability Factors
· Reuse of existing buildings
· HVAC, electrical, and plumbing upgrades infrastructure render the buildings more energy efficient
· New wall insulation provides improved sound attenuation, while also preventing off-gas into the indoor environment

