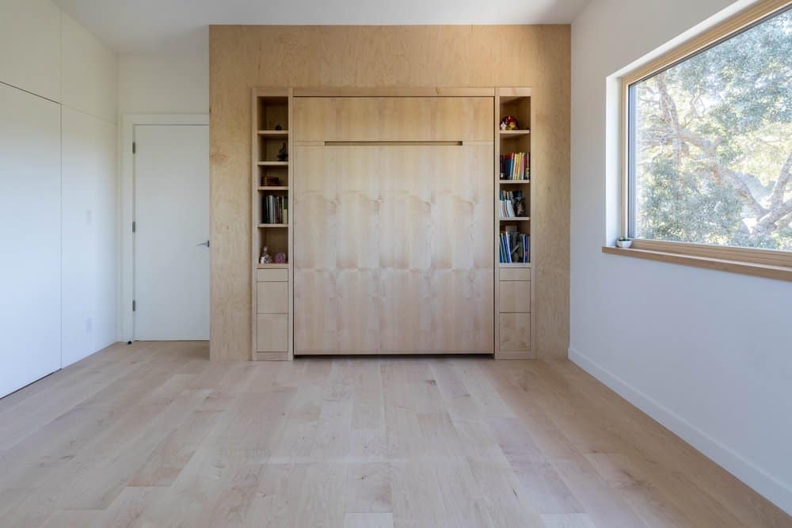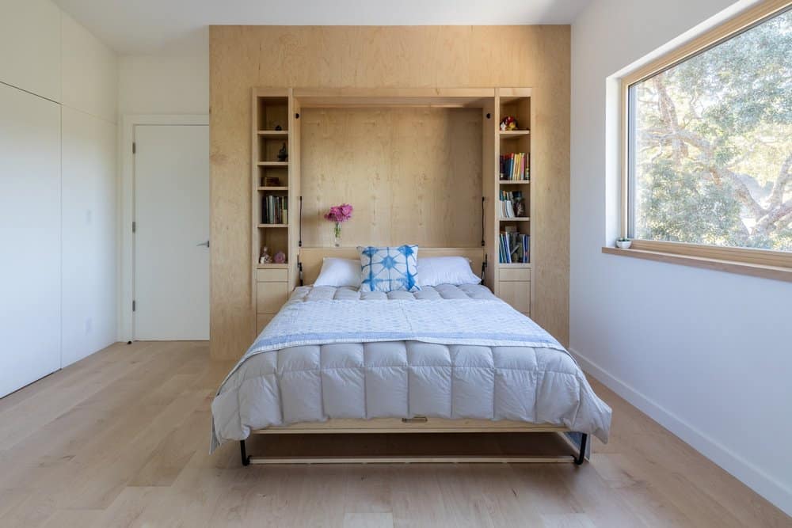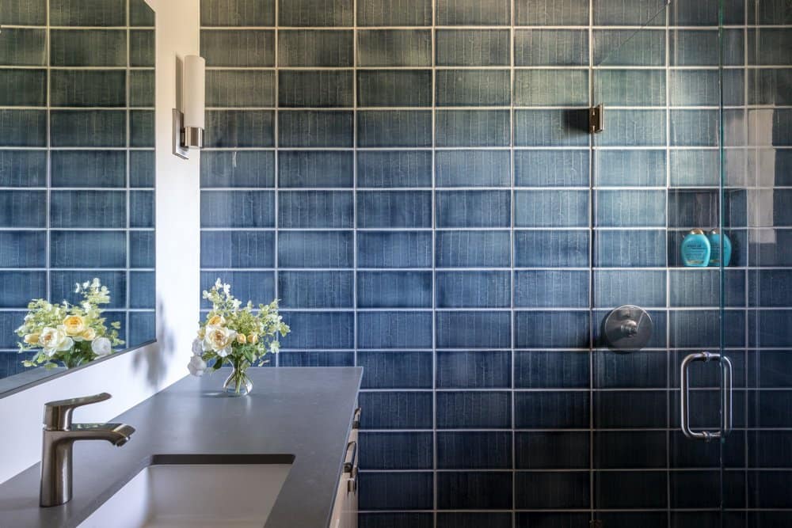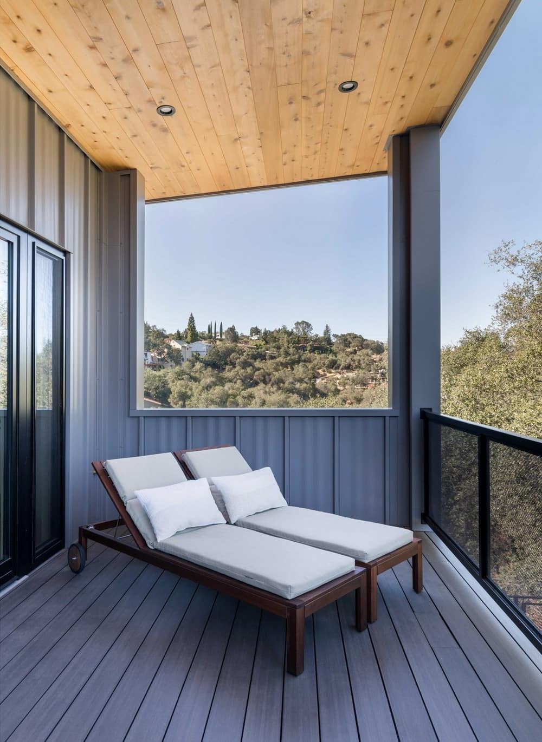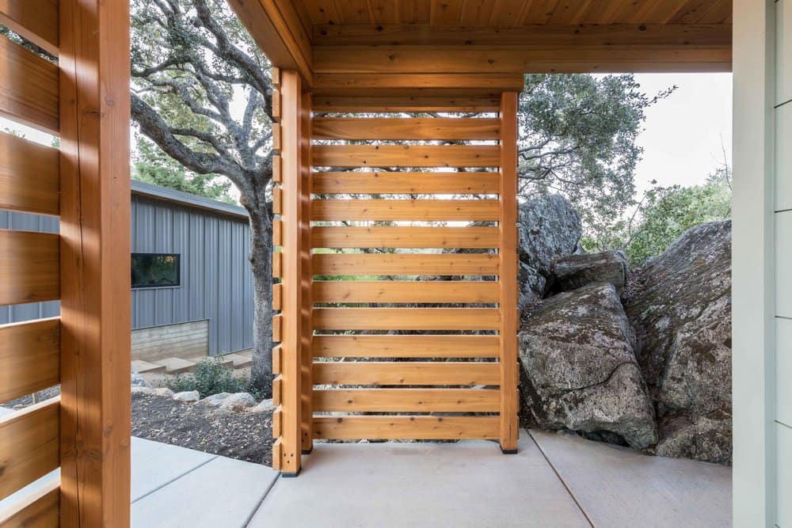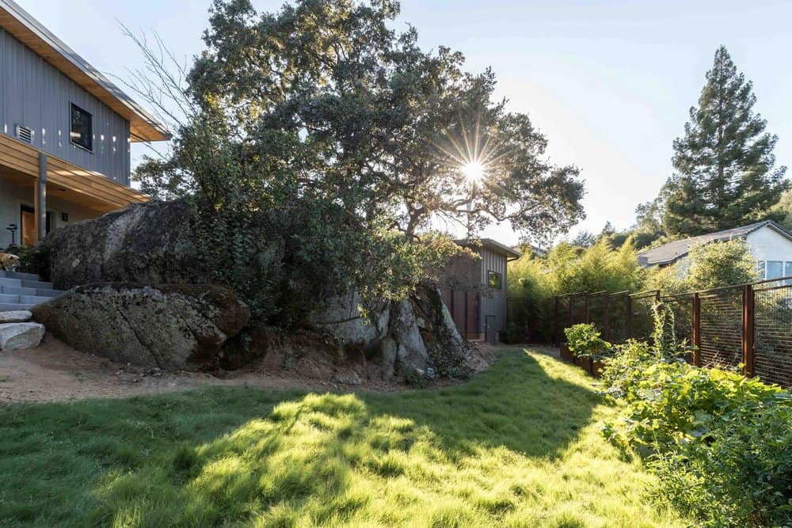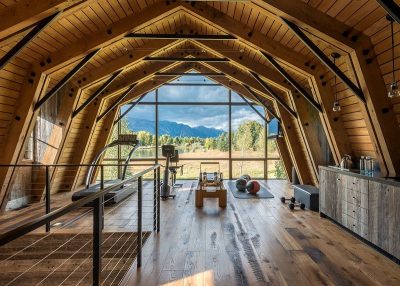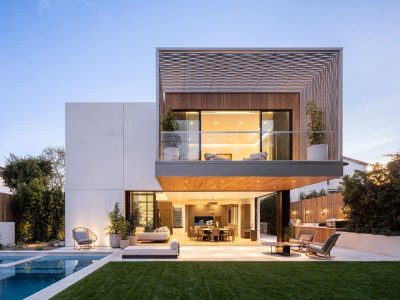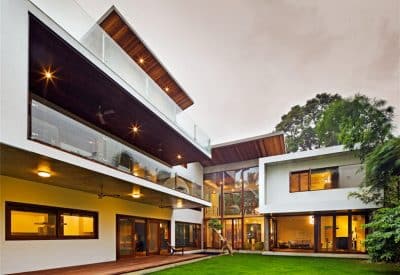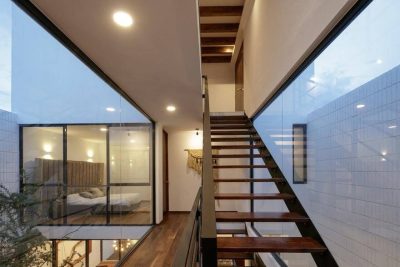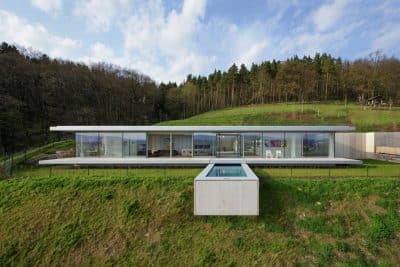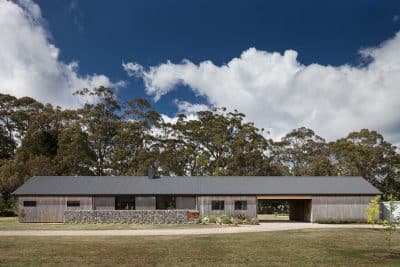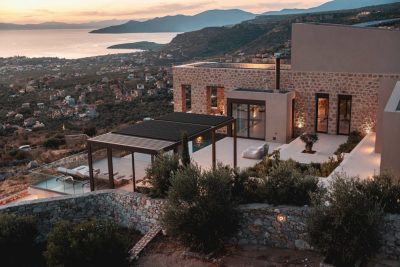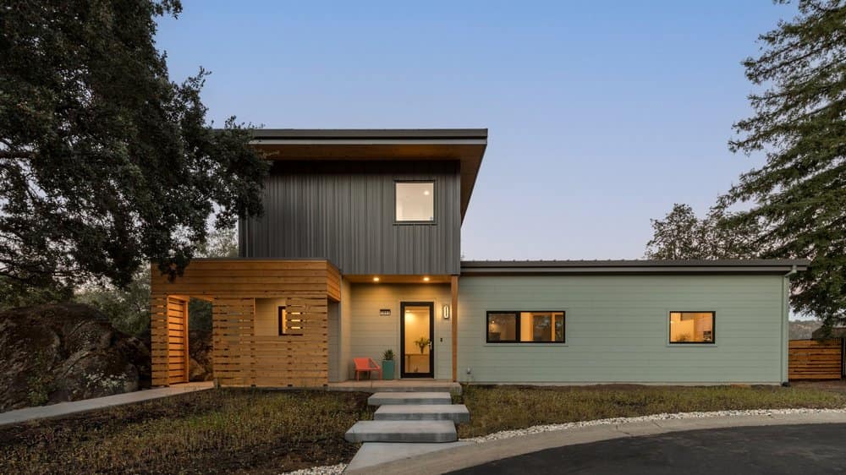
Project: Loomis House
Architects: Atmosphere Design Build
Principal Designer and Project Manager: Mela Breen
Location: Loomis, California
Size: 2120 SF Residence + Two Car Detached Garage
Completed: 2022
Photo Credits: Kat Alves Photography
Text by Atmosphere Design Build
Loomis House sits on small suburban parcel that abuts parkland, overlooking Folsom Lake. The property sat empty for decades, due to site constraints, as a neighborhood of diverse housing styles grew-up around it. A large boulder outcrop with a singular oak tree splits the buildable area of the parcel, a corner of the property dropping off precipitously, and county easements further restricted building setbacks.
The design response was to look at the house and detached garage as puzzle pieces, which fit around the rock outcrop and within the narrow confines of buildable space.
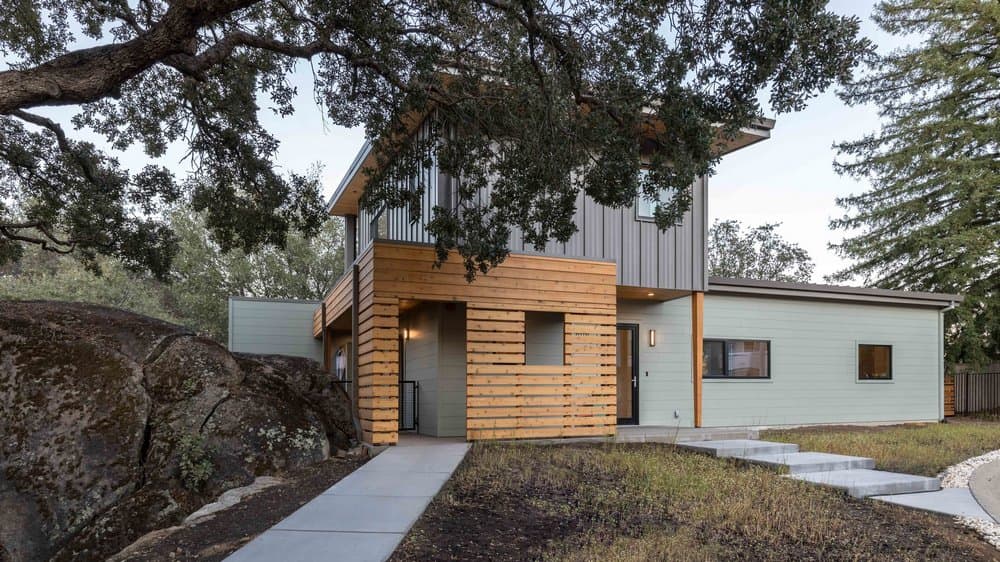
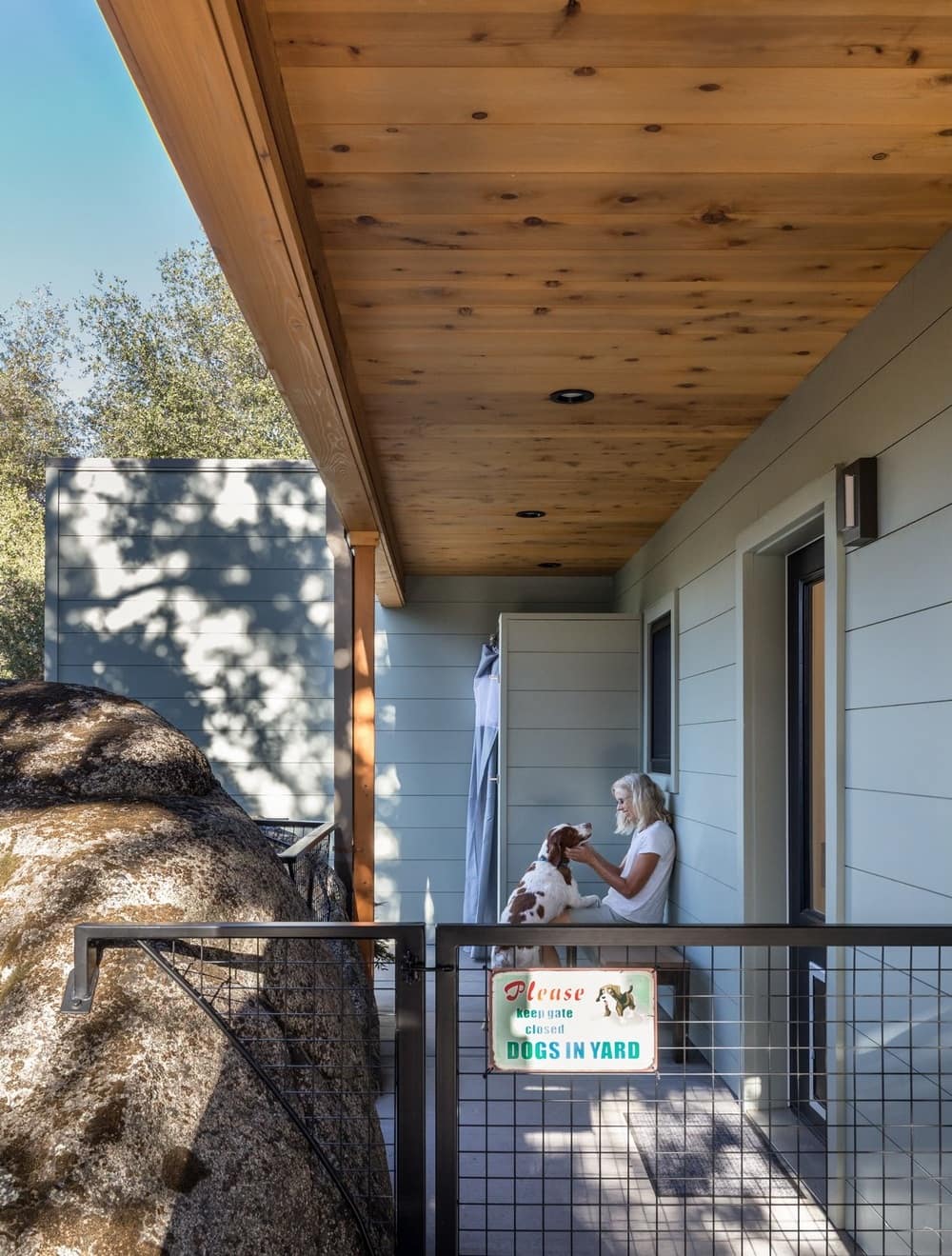
Our client asked us to design a home that felt like a retreat, a calm space to begin a new phase of life, and that offered the ability to age in place. The design seeks to create connection with the property and surrounding landscape in intimate and expansive ways, while still maintaining privacy.
The Loomis house opens to the east, facing the water, with the main living spaces arranged around the boulder outcrop. Windows, doors, and porches are strategically placed so that neighboring houses are obscured while still allowing for ample natural light and pointed sitelines. The kitchen, dining and living room opens out to a covered patio that connects to the petite backyard and then rolls into the parkland.
The ground floor has most of the living program to allow for aging in place, with a partial second floor providing additional space that includes a bathroom, office nook, and 3rd bedroom/yoga room with an accompanying balcony that offers shade and a treetop view.
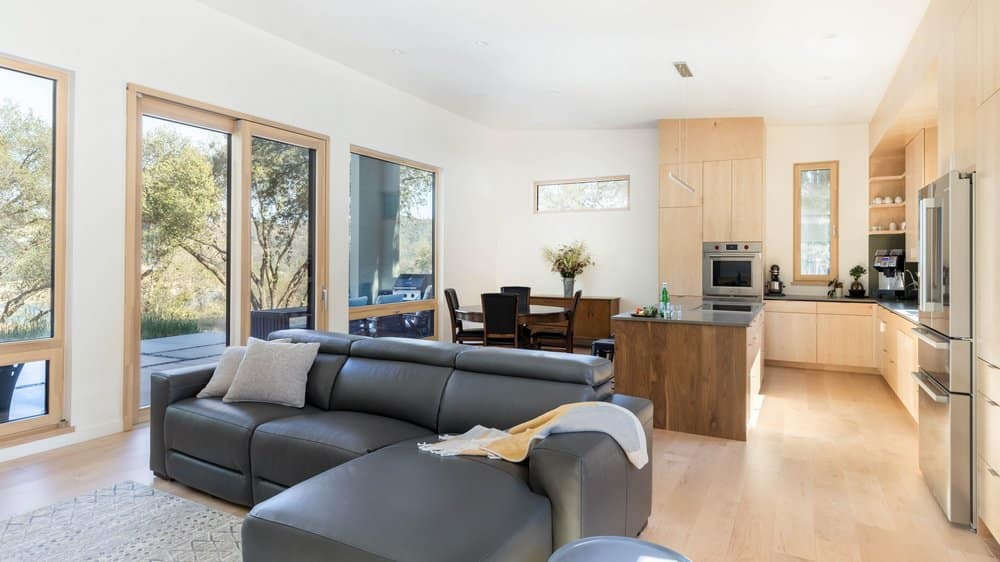
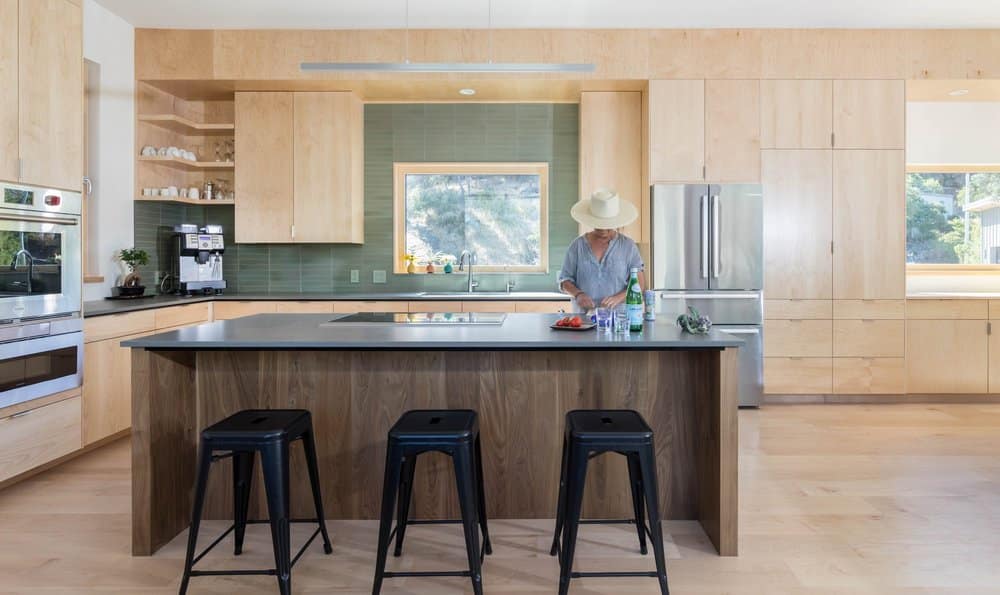
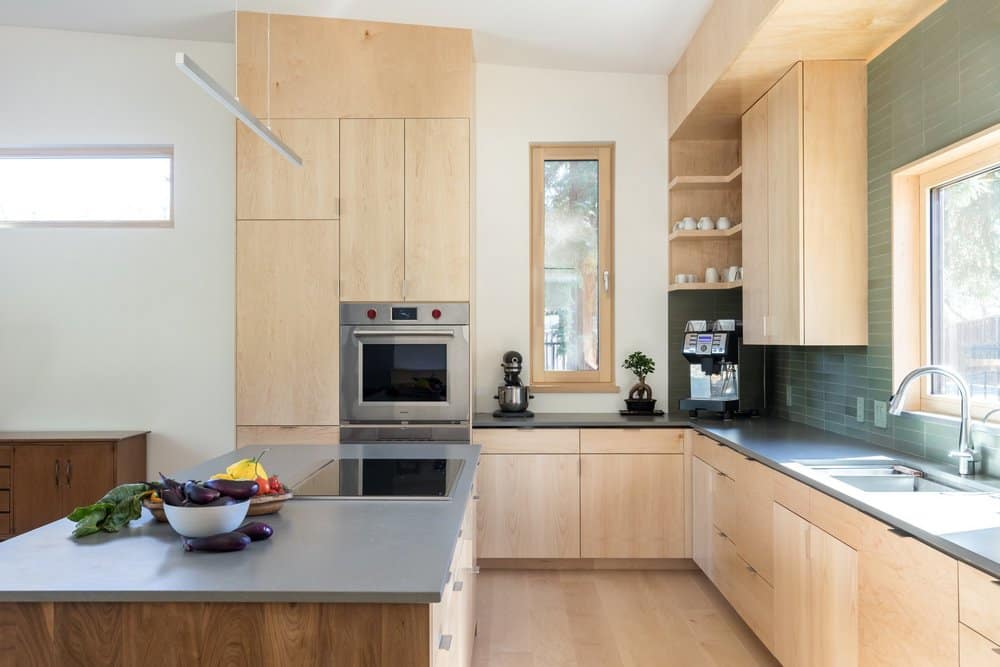
A 6.8 kw roof mounted photovoltaic system parred with a 16 kWh backup battery system provides for all the homes energy usage (including the charging of an electric car in the garage) and offers resiliency during grid power outages. Domestic hot water is supplied by a solar thermal hot water system, that was requested by the owner as an additional layer of resiliency. In the hot dry climate, where this home is located, air-tight construction provides the most effect energy savings and building comfort.
The Loomis House reaches high levels or air tightness, testing out at .04 CFM50 per sf, which was achieved by attentive construction and proper installation of triple pane European windows. A balanced heat-recovery ventilation system (HRV) ensures constant fresh, filtered air, throughout the home without any substantial heat loss.
