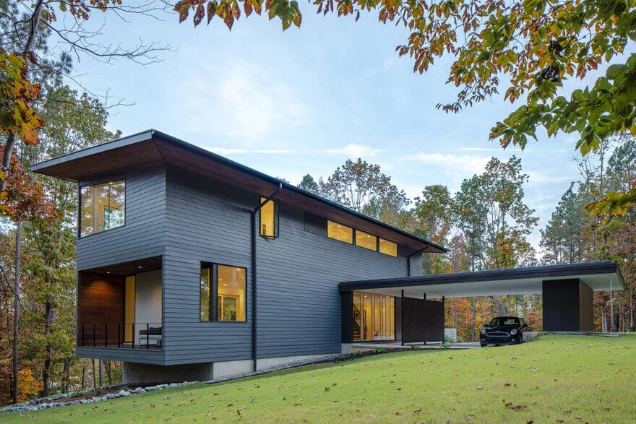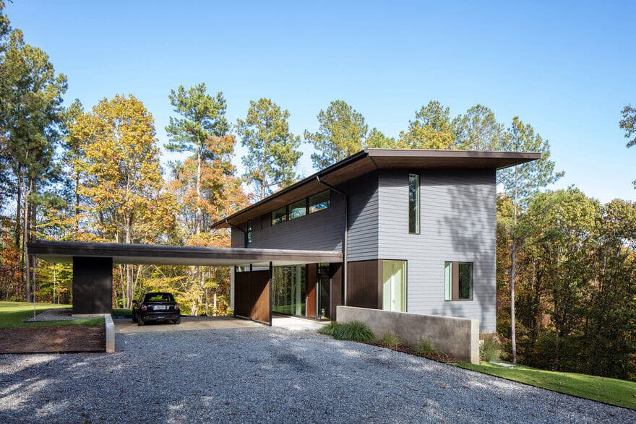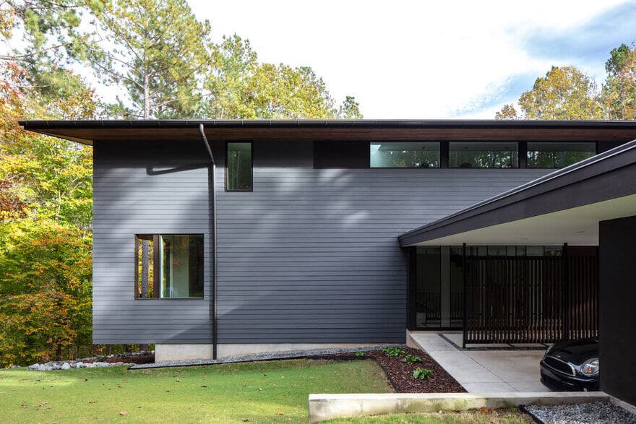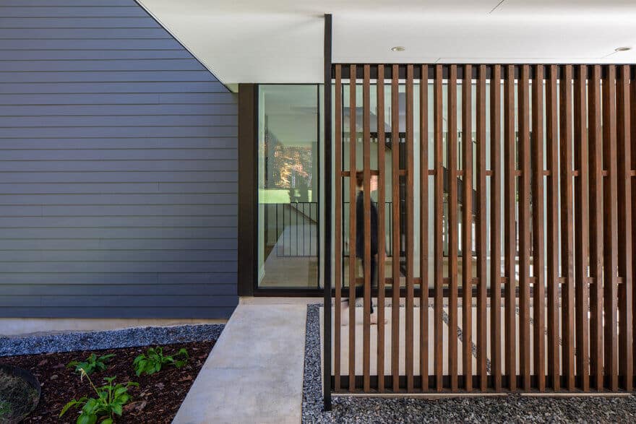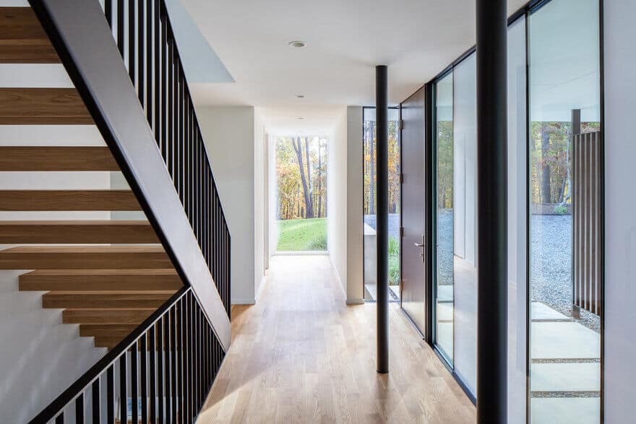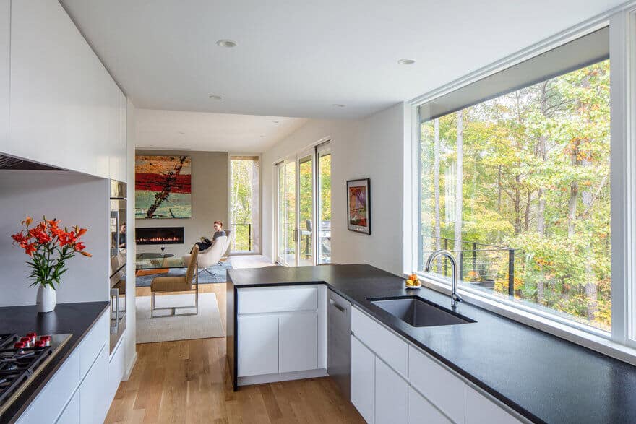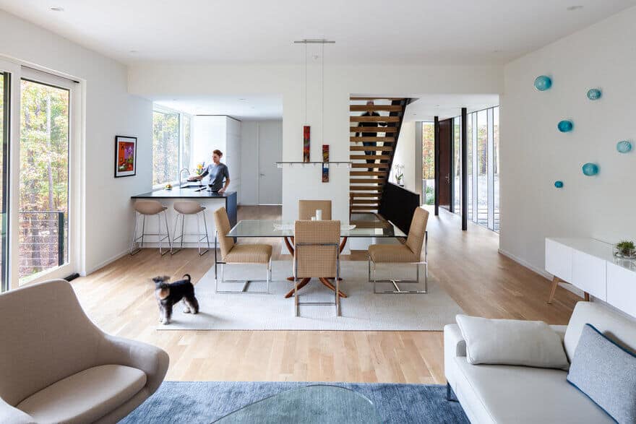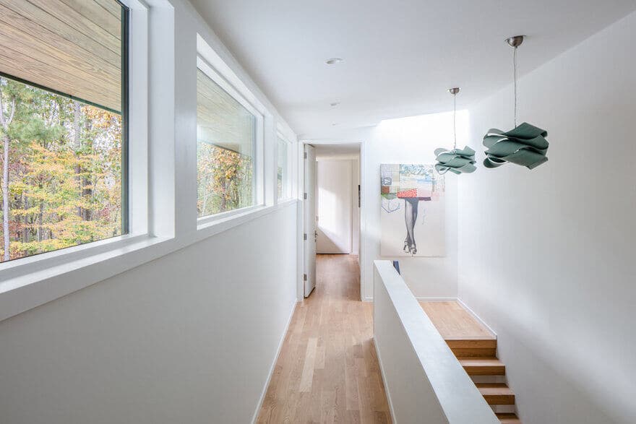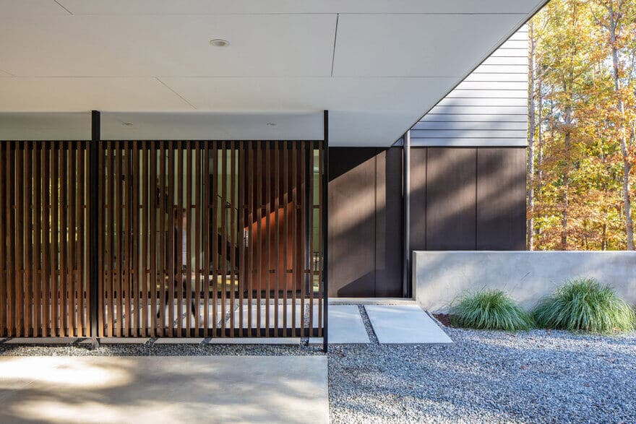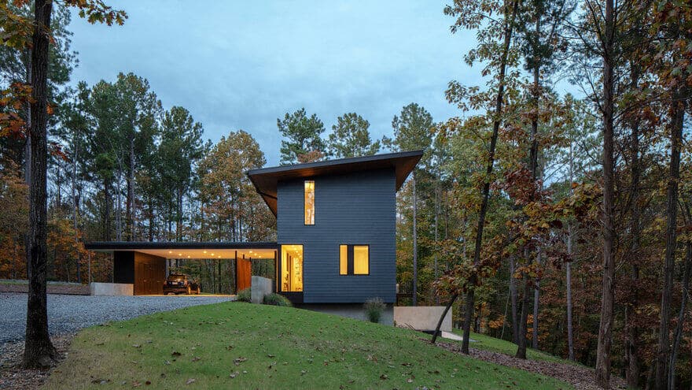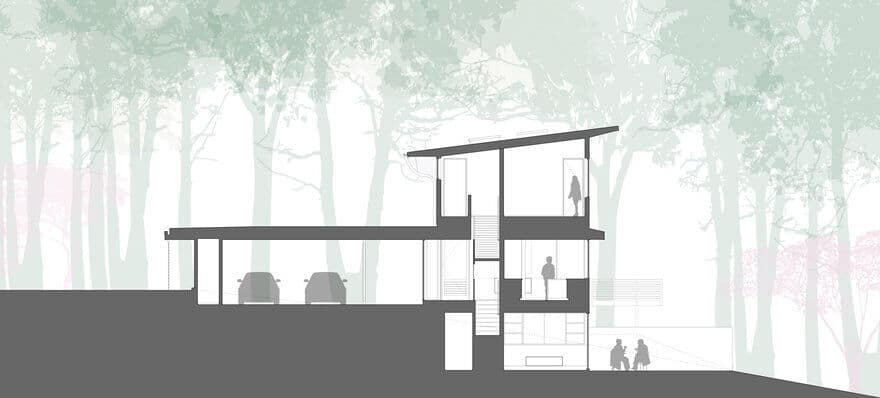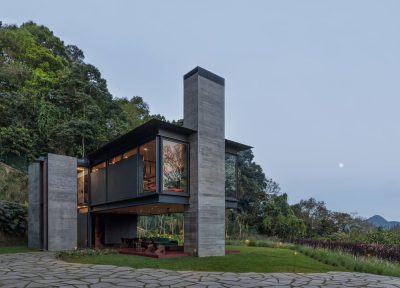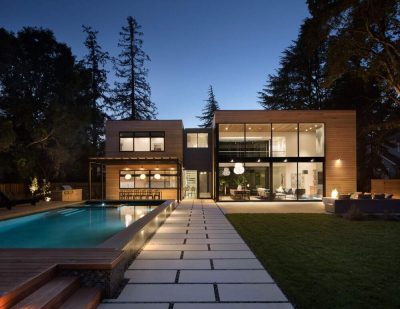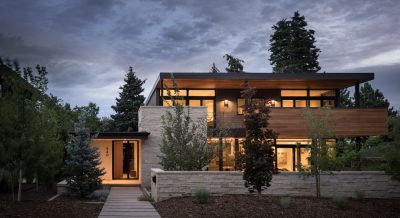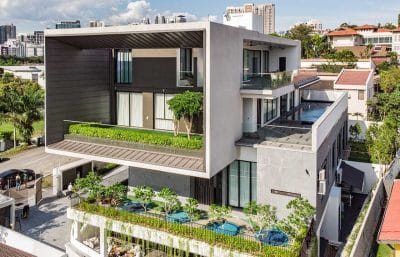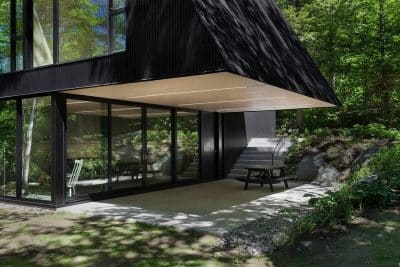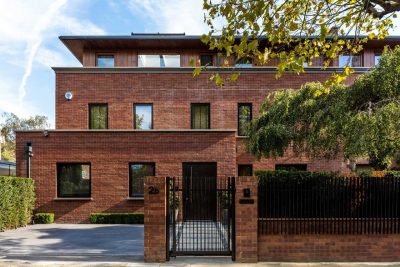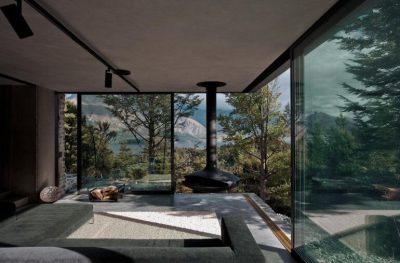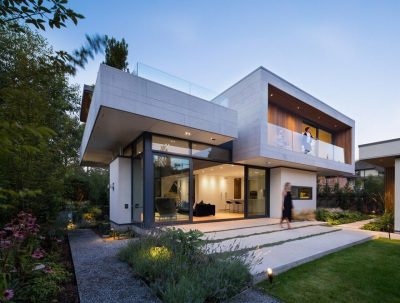Project: Merkel Cooper Residence
Architects: In Situ Studio
Contractor: Kelly Custom Builders, Inc
Structural engineer: Lysaght & Associates Structural Engineers
Location: Troutman, North Carolina
Area: 3,291 sf
Year 2017
Photography: Keith Isaacs
The Merkel Cooper Residence is set in a hill, just below the crest, overlooking a lake. The entry drive meanders through a hardwood forest and up the hill, approaching the house from the south. The first glimpse of the house is offered near the top of the drive, revealing the combined carport/entry and the service end of the main house volume. Public spaces are hidden on the north end of the house, opening to views of the lake and a deep valley filled with beech trees. A series of site walls negotiate between the steep slope and the simple house form.

