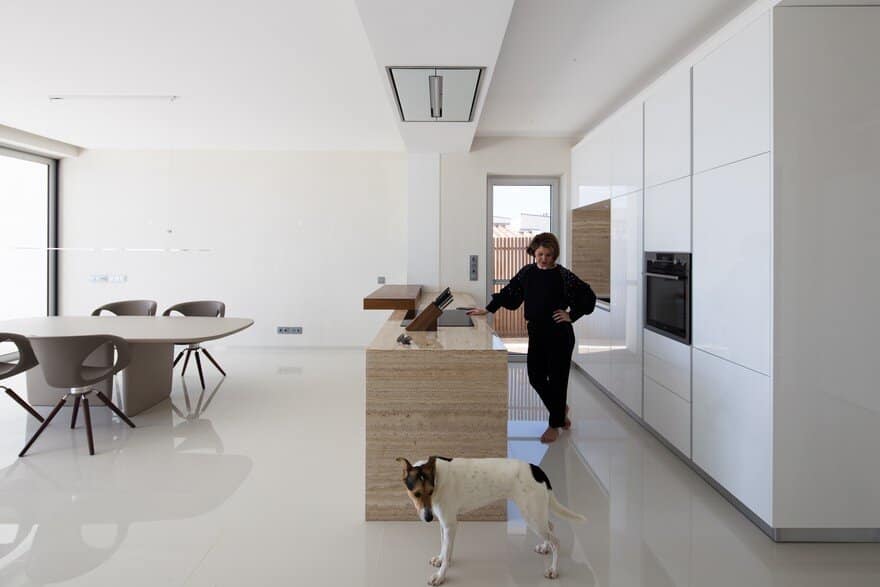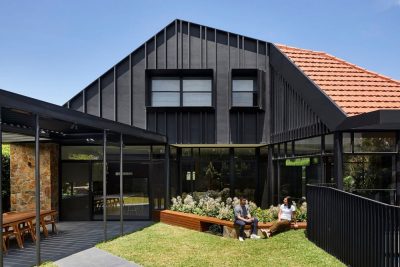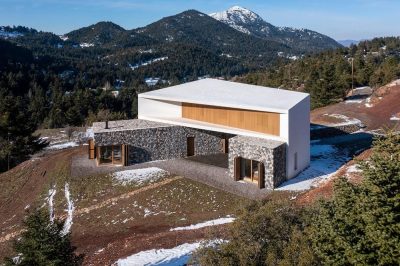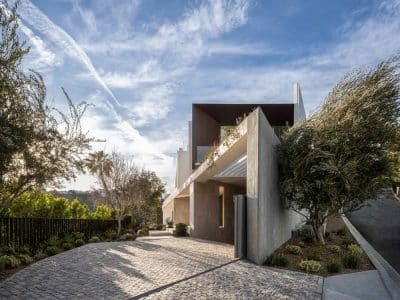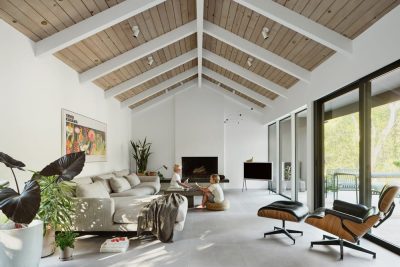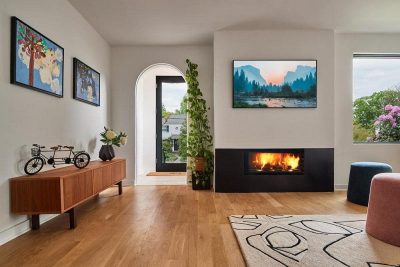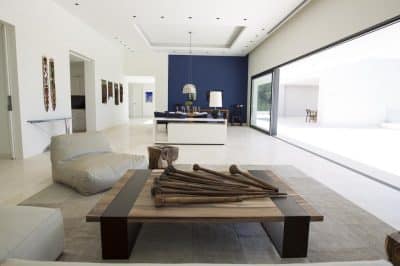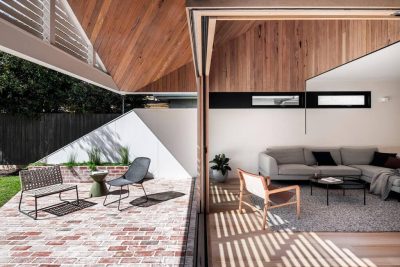Project: Minimalist Contemporary House
Architects: Anabela Macieira, CORE Architects
Location: Vila do Bispo, Algarve, Portugal
Area: 163,02 square meters
Year: 2018
Photographs: Alexander Bogorodskiy
Villa GK was built by request of a private client, who was looking to renovate his old Algarvian villa. Result of this intervention is a minimalist contemporary house which responds to the owners view on quality of life, privacy and sustainable living.
Sitting on a hill of Algarvian coast, in the gifted place with a stunning view of the ocean is where Villa GK has its place. Thought to provide the best profit from the benefits of living on the coast and in the well-known Portuguese weather, Villa GK, is a ground level building that features in its core a bioclimatic analysis and a green thinking side by side with the sleek and sophisticated contemporary design.
This 163,02 square meters footprint building is more compact on the north side and wide open on the south side with the open space living area. This living space is thus protected by the two double rooms on the north facade, acting as a wisely positioned thermal barrier. In addition, there’s the possibility for one of these rooms become independent bringing flexibility to the solution in case of different uses in the future.
From the preliminary analysis, it also allowed working with sunlight and wind to optimize passive climatization. Natural insulation is provided by wide windows that assign to the living room a big picture of the perfect landscape with the pool, the garden and the ocean that sometimes blends with the skies. On the other hand, shading strategies are wisely applied not only to control the insulation but also to not compromise bedrooms privacy, giving, in the end, an interesting individuality to the whole building. Outside it’s possible to climb up the side stairs made of steel to reach a higher perspective of the landscape.
The construction technique is an important feature regarding the control of energy gains and loses. The walls are made of “Tabicesa” Thermal Brick side by side with high-performance insulation and triple glass windows. The plaster is made of clay resulting in a superior indoor air quality.
Green energy sources were also applied in this green way of thinking architecture, where the heating and cooling are provided by a geothermal heat pump in the combination with a system of clean water reuse.
All these dialogues between the rural living and the contemporary design provide an undeniably pleasant atmosphere to this peaceful retreat.

