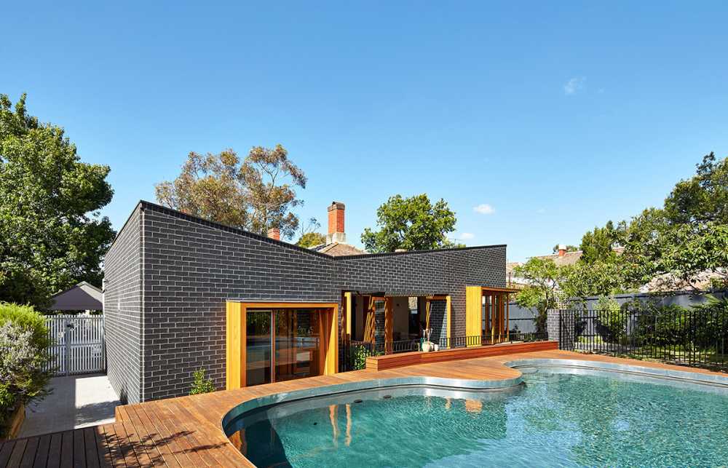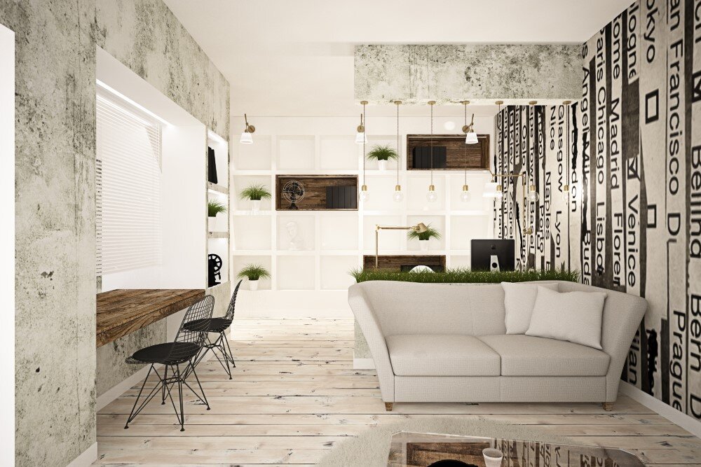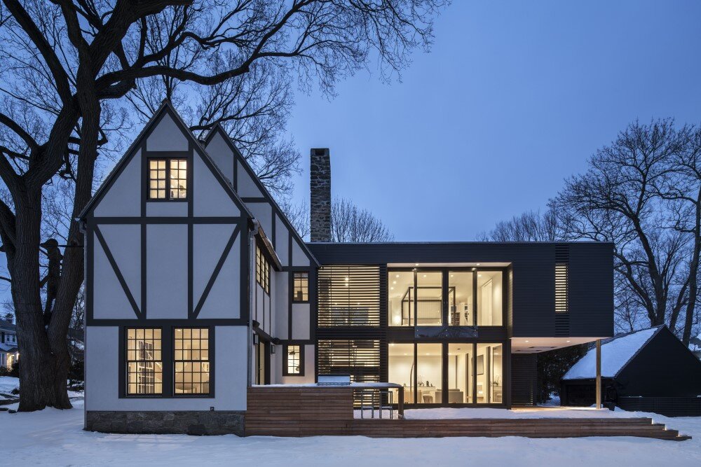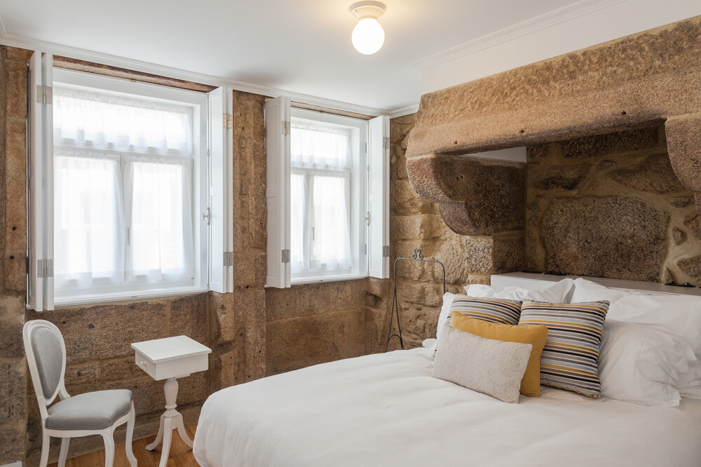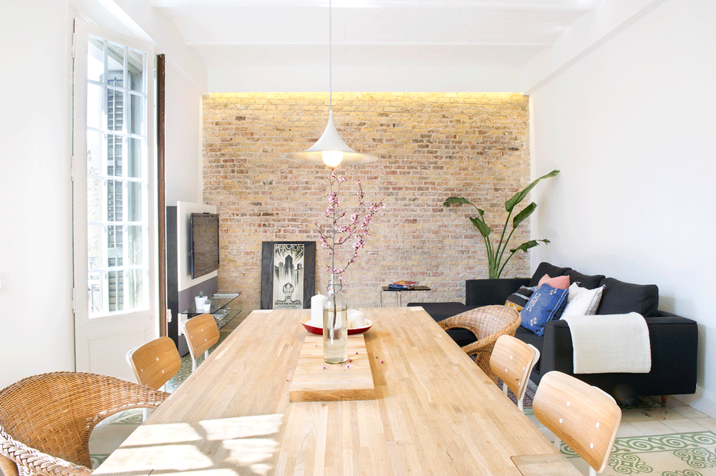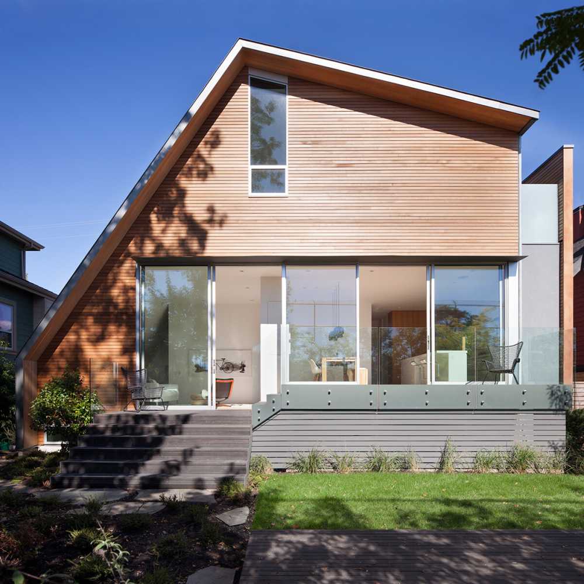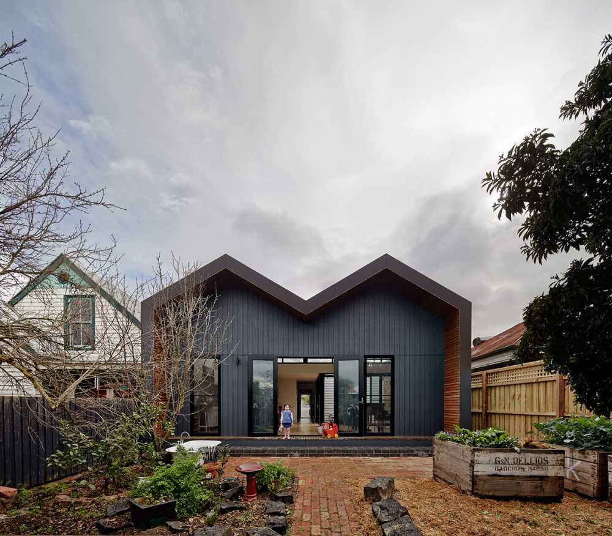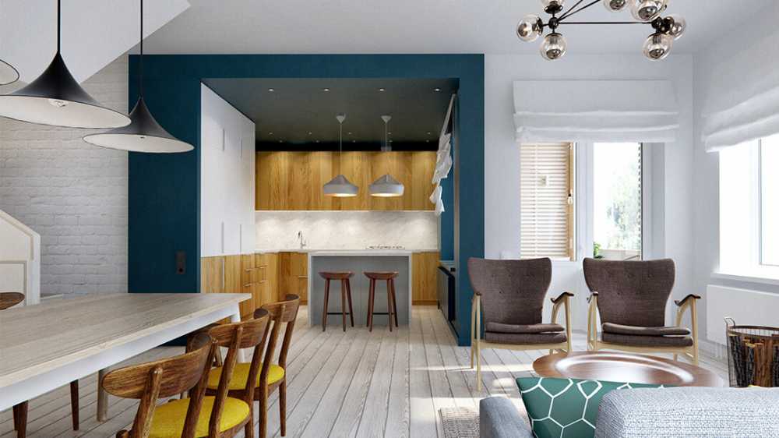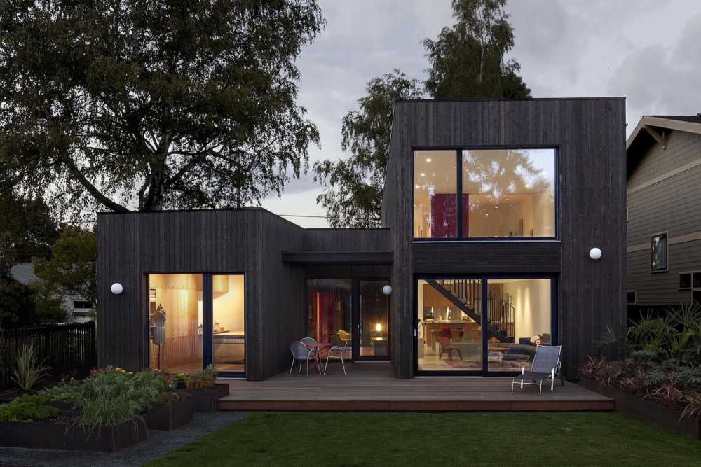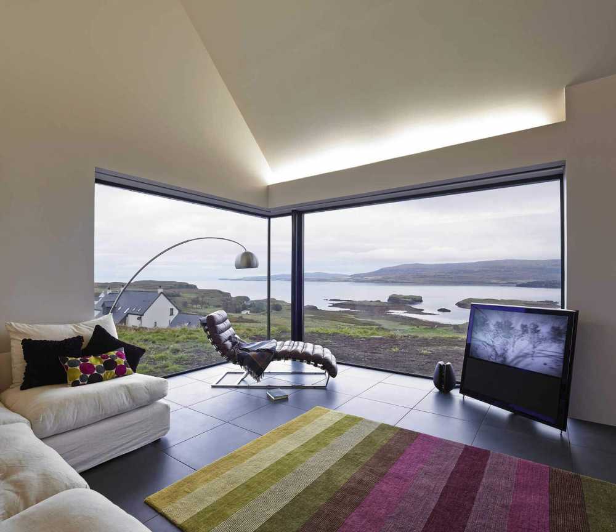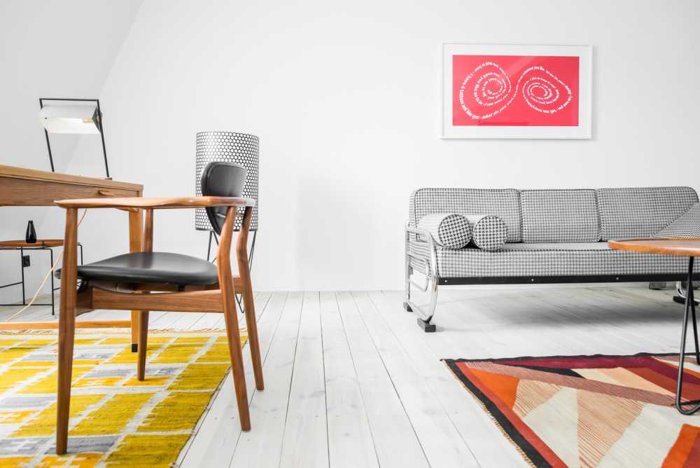Rosebank House: Spatial Extension and Renovation by MAKE Architecture
Rosebank House project was realized by Make Architecture and it involved the spatial extension and renovation of an Edwardian house in Kew, a suburb of Melbourne, Australia. Harnessing the free land, there were built new living spaces, well adapted to the generous proportions of the old house. The new living space was connected to the […]

