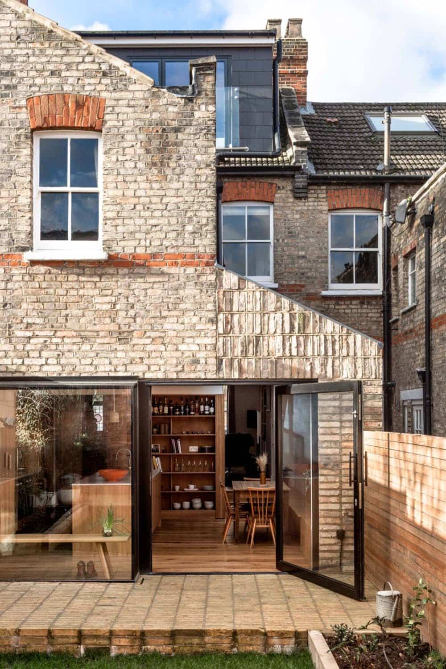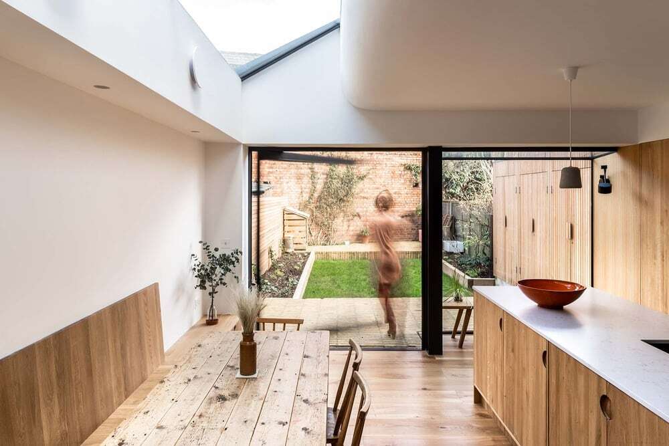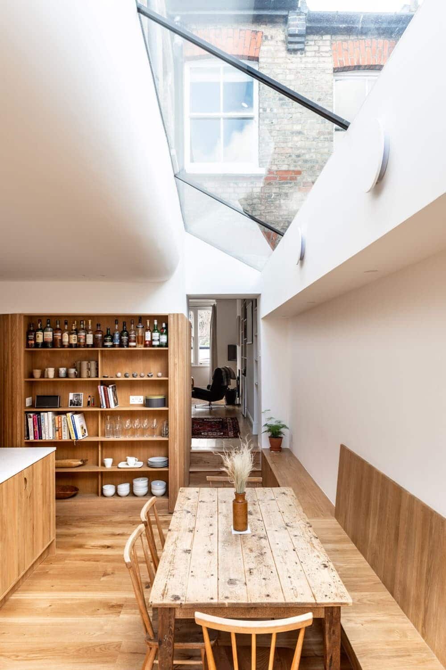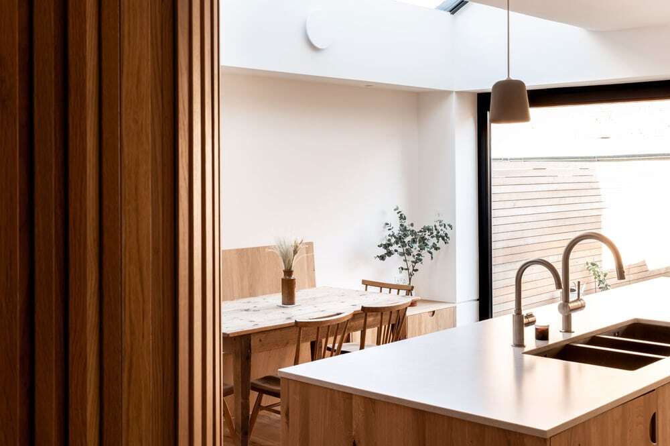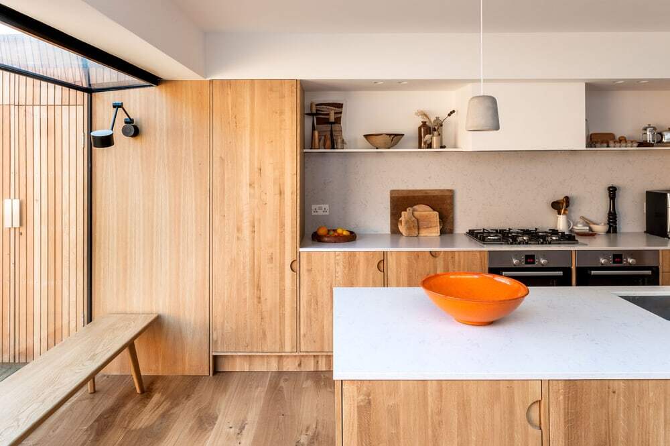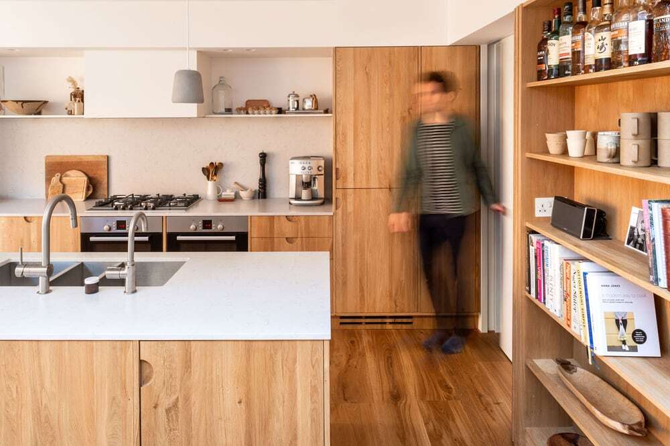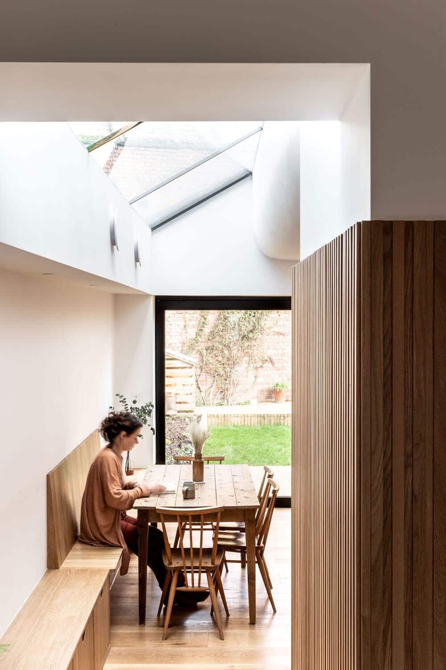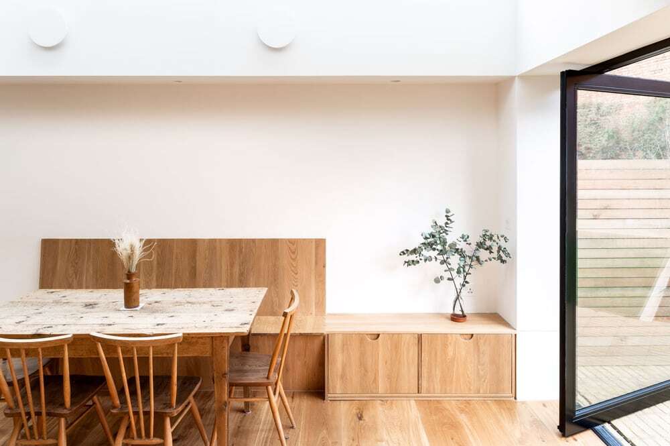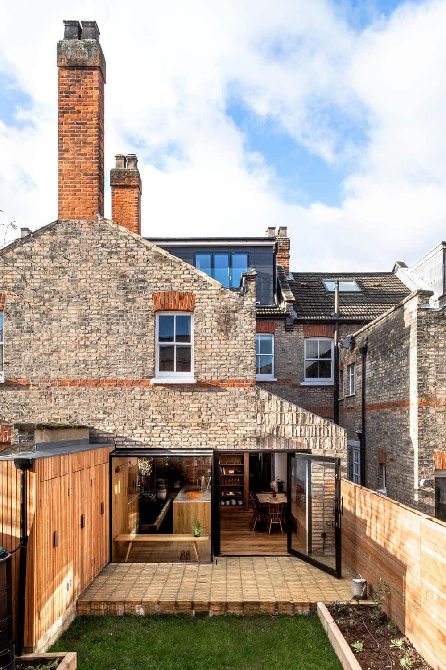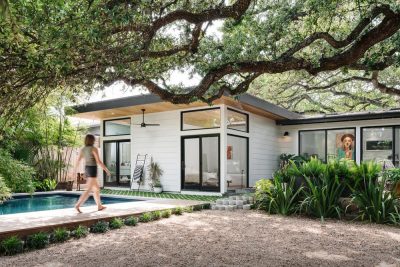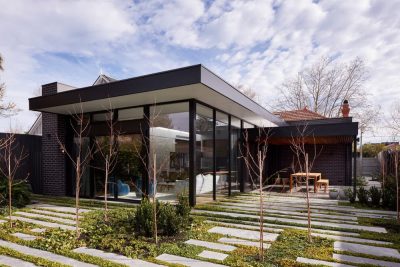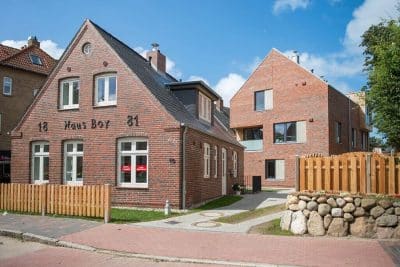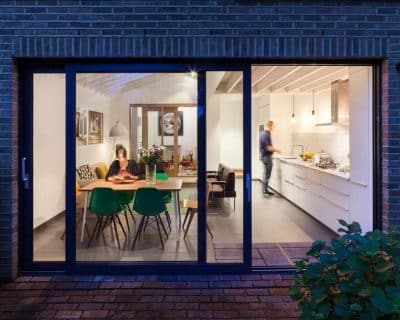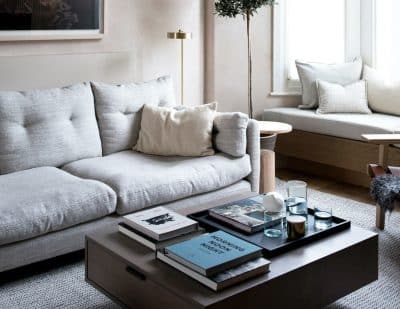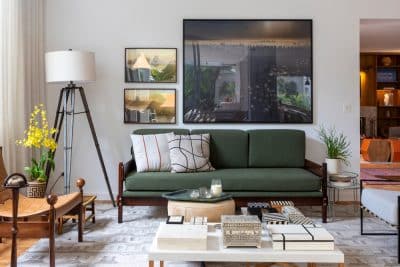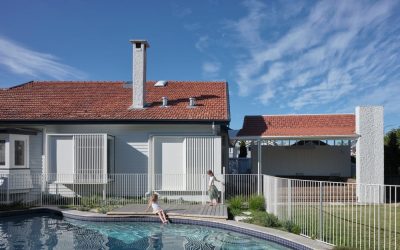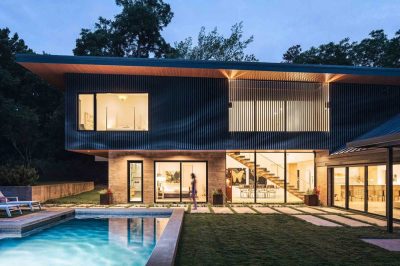Project: Ogee House
Architects: Bradley Van Der Straeten
Project Leader: Jessica Williamson
Location: London, United Kingdom
Year: 2019
Area: 35 m2
Photo Credits: French + Tye
Ogee House is a project designed by Bradley Van Der Straeten in 2019, covers an area of 35 m2 and is located in London, United Kingdom.
A curved ceiling ramps up to a huge rooflight to wash this new kitchen with natural light in our Crouch End side extension.
Externally, a restrained palette of recycled bricks are playfully arranged while extensive natural oak joinery, battening and flooring create a simple and rich internal palette.
About Bradley Van Der Straeten Architects
We are passionate about changing your life with beautiful, sustainable and fun designs. We approach your project individually after in depth conversations to better understand your needs & design ambition. Making our designs unique to you and making these ideas a reality is why we do what we do.
We specialise in design and delivery of all levels of complexity, ranging from new build houses to renovations, extensions and conversions all across the UK.
Being approachable and making the process of design and construction simple and enjoyable is important to us. Together with a Director and dedicated Project Architect on each project from feasibility to construction, we provide all projects with a friendly continuity. We have an established network of friendly, experienced consultants and contractors who assist us in realising your dream.

