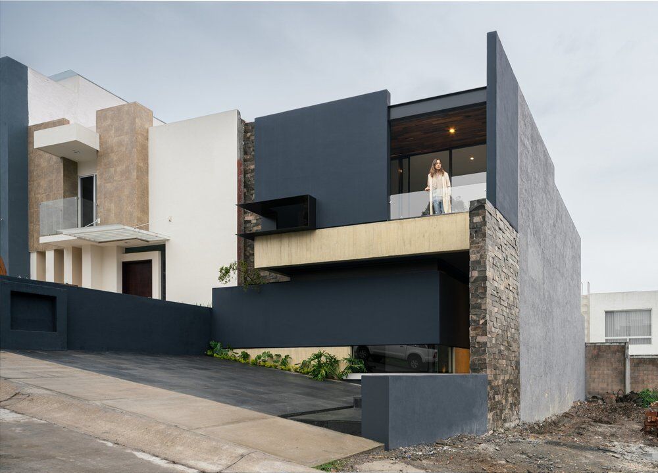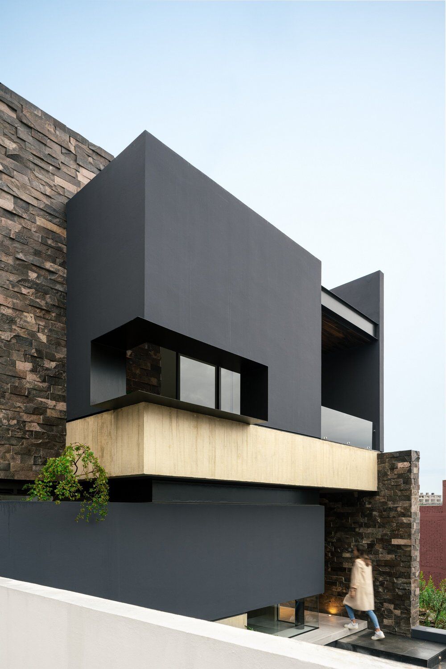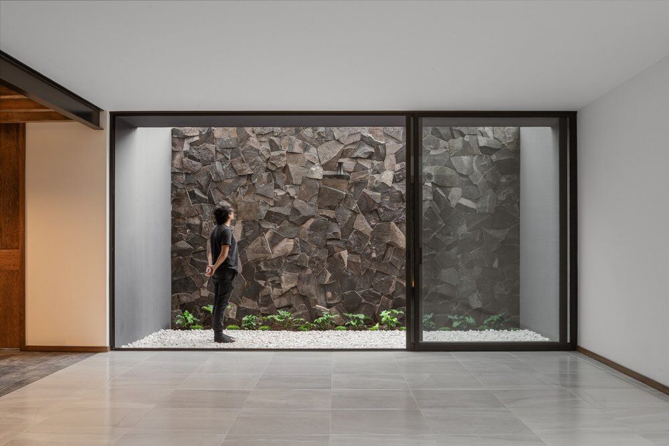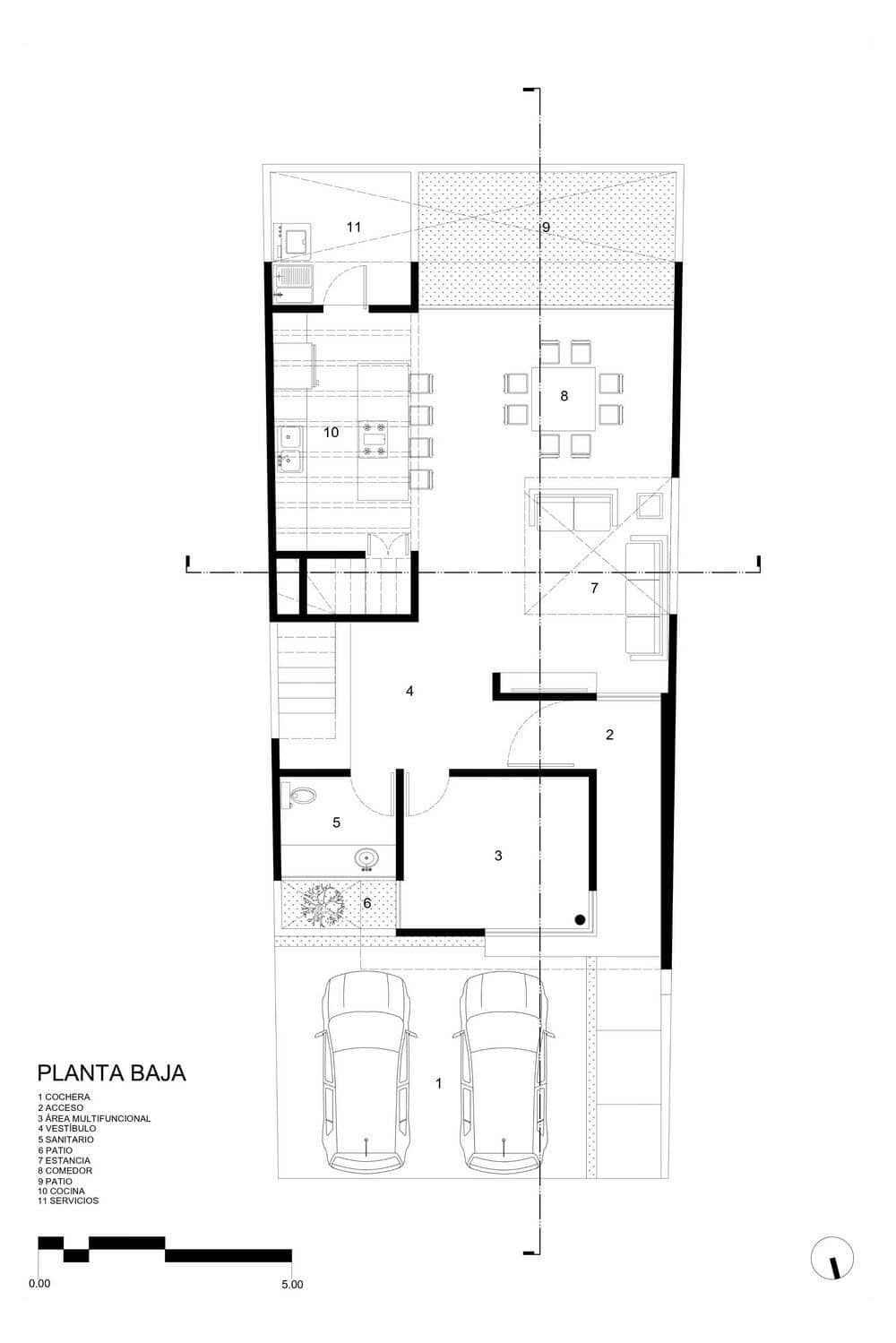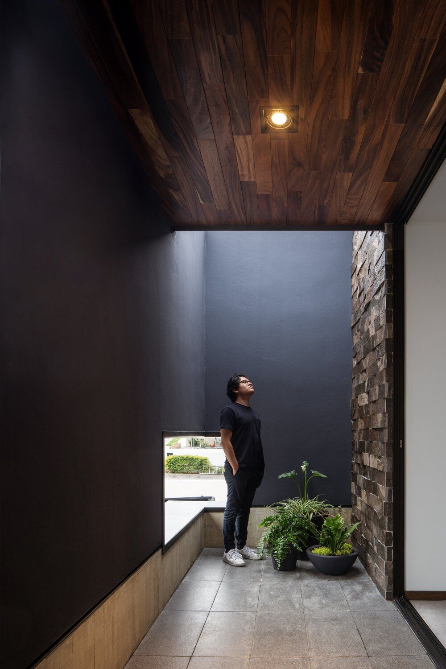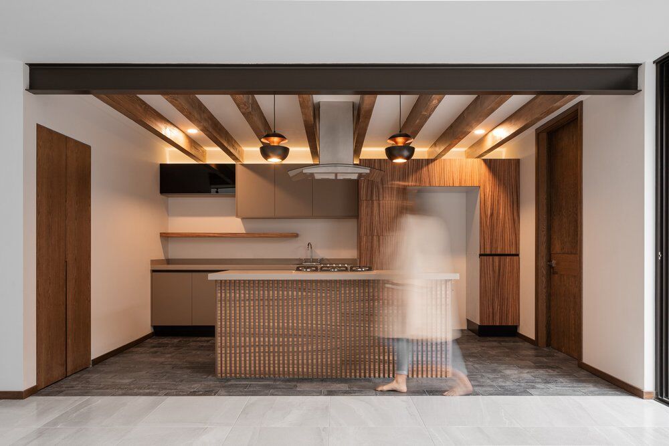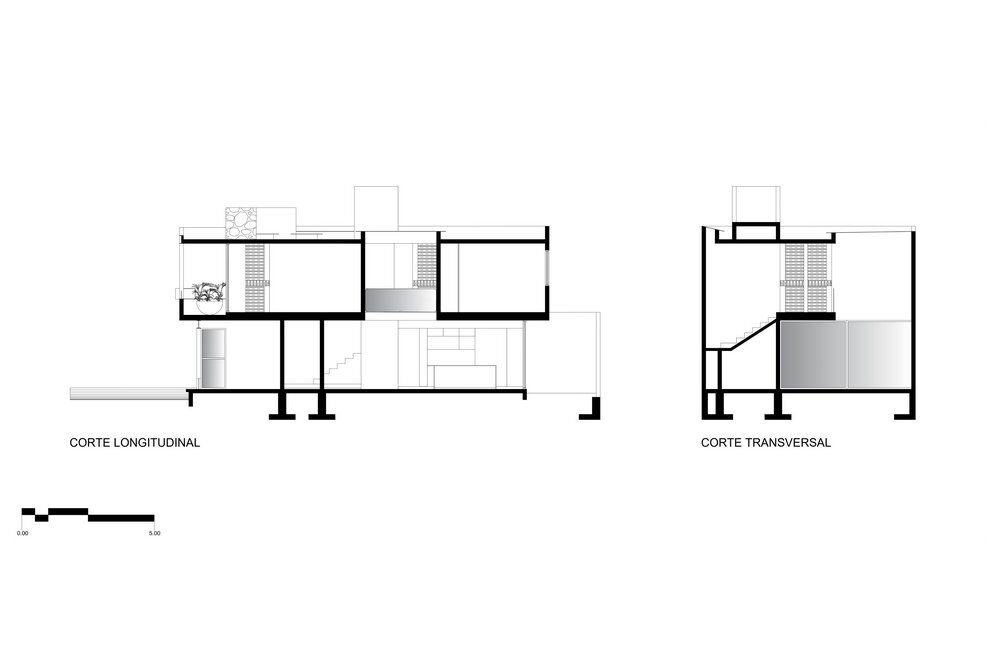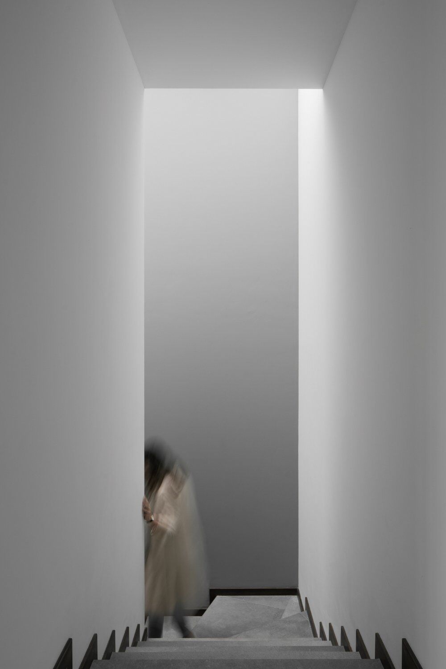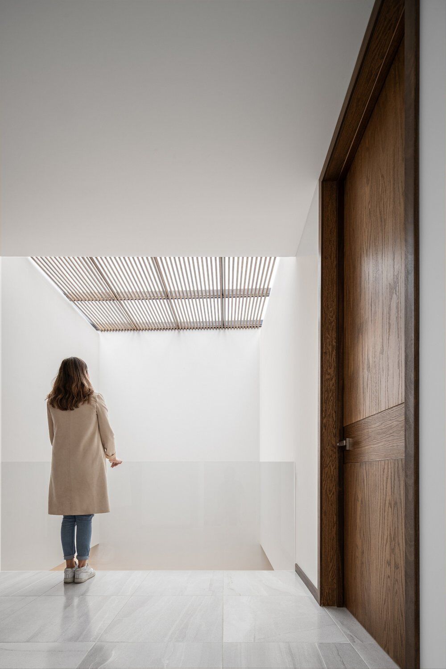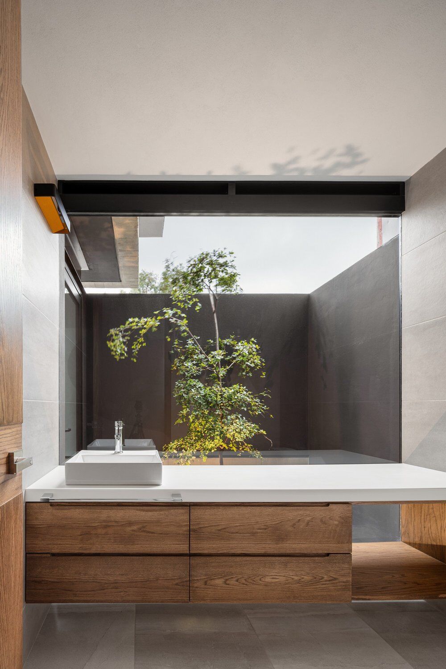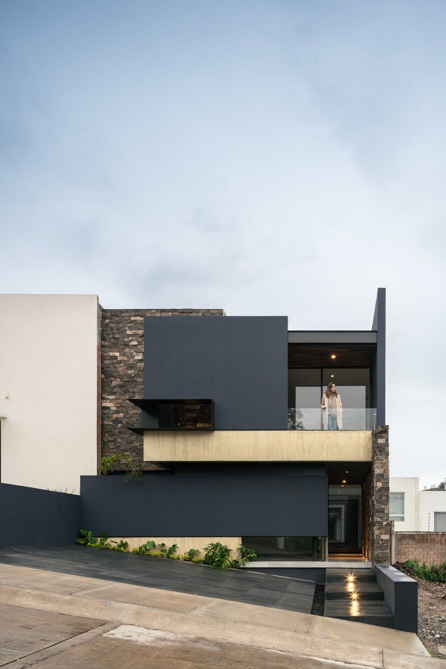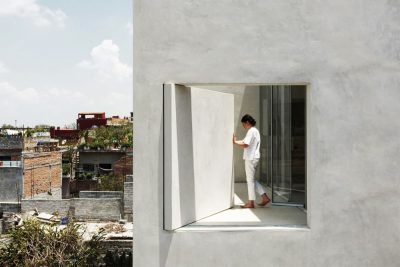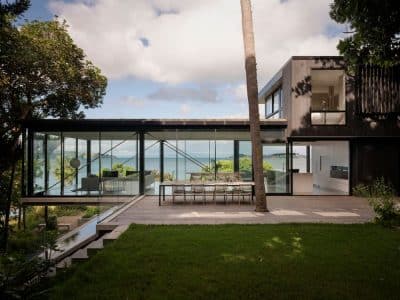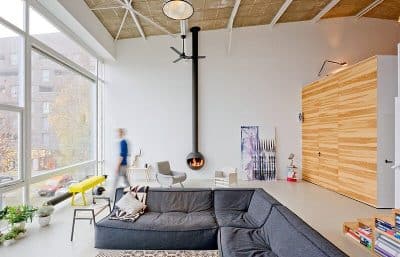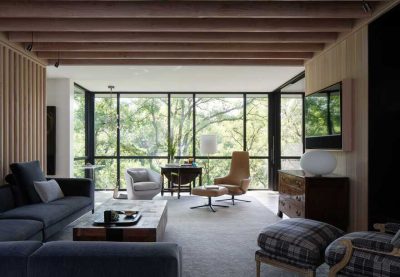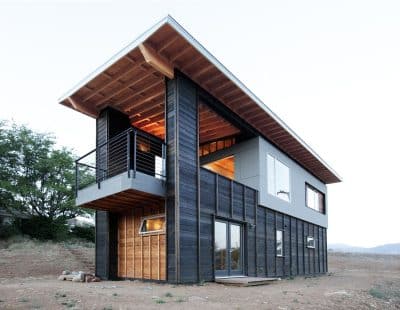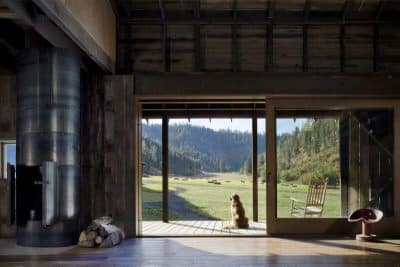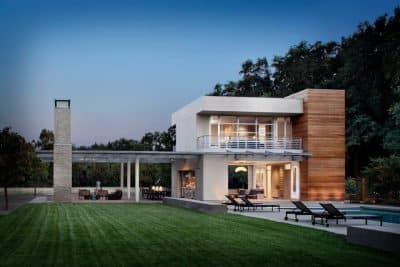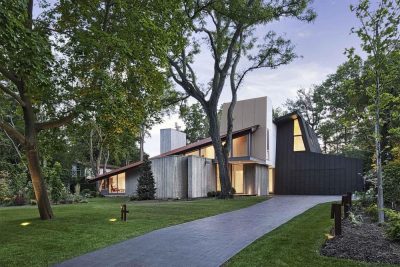Project: PF House
Architecture: Infante Arquitectos
Location: Morelia, Mexico
Photo Credits: César Belio
Completed 2021
Text by Infante Arquitectos
PF House is a small house located in the southern part of the city, within the private suburbs, a modality of housing developments that has gained strength in recent years, seeking to find certainty in the face of the wave of insecurity that afflicts the capital.
Everything “works well” until the developers forgot the most important thing, providing common areas, vegetable and recreational areas, offering only exclusivity.
By only finding a huge number of adjoining houses, the PF house tries to face this problem, it is serene, quiet and almost blind on the outside, seeking refuge inside. In addition, the pandemic that affects the world encourages clients and therefore us architects to reflect on rethinking or going back to basics, devising simple solutions according to the particularity of each family.
The required program is developed on two levels, the ground floor optimizes the spaces by having a limited footprint, reduces the number of walls creating a free plan that, even having defined the areas, can be readapted on course according to the user’s needs. The client emphasizes creating a space for multiple tasks that require a certain privacy, which is far from the social area, but within which some sensory harmony could be found in some way; We opted to send it to the front, separated from the rest of the program, closed almost in its entirety, finishing off the view to an interior patio that provides lighting and ventilation to this space, and when it opens, it sharpens the sense of hearing when the wind caresses the leaves of the tree olive.
This arrangement invites us to create a double height in the social area providing lighting to the interior, to treat the solar incidence we propose a wooden diffuser, so when the solar rays are at the zenith the light manages to permeate without hurting, creating an atmosphere of amplitude, change of scale and tonality inside depending on the time when the sun penetrates over the dome; towards the back we find another patio that can be interlaced or sealed to the rest of the plant as desired, mainly helping ventilation, finding a private connection with the outside.
The upper floor houses the intimate area, when climbing the stairs the space is compressed horizontally, once reaching the circulation that leads to the rooms, the scale changes again, sharing the aforementioned double height, embracing the social area. At this level we find two secondary twin rooms, they are destined for the offspring, and a main one for the owners which has a greater extension; This particular room faces the front of the house, on the semi-covered terrace of the room itself one of its sides escapes to the rest of the housing complex, we propose a screen wall that limits the gaze of the neighbors to the interior, promoting privacy, but a hollow In the slab, the sky is visible allowing the passage of light necessary for the vegetation introduced into the space, the other frames the view of part of the city and in the background the so-called Cerro del Quinceo, an inactive volcano and the highest mountain in the municipality; With these simple gestures we hide what we believe does not really matter, giving way to what does influence the daily life of inhabiting a space.
PF house, is designed to disconnect from the rest of the group; live, grow, all turned inside, coexist between spaces that can be adapted according to the time and needs of the user, connecting the senses of the hand of an abundant palette of materials, both handmade and prefabricated, always involving labor and suppliers premises as a measure to stimulate the economy of the city; that make the user vibrate, that they cry out for calm in the search for that long-awaited timelessness.

