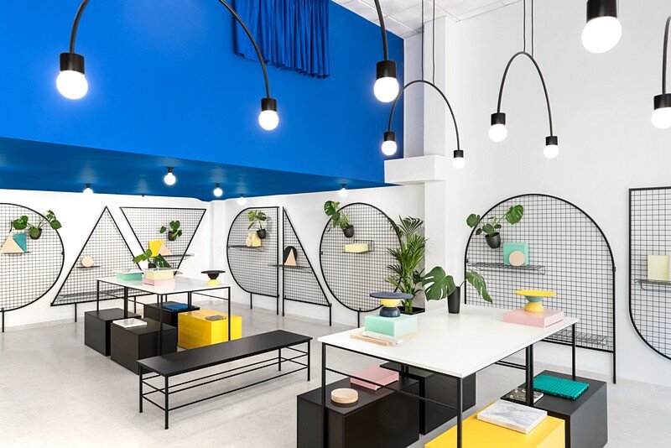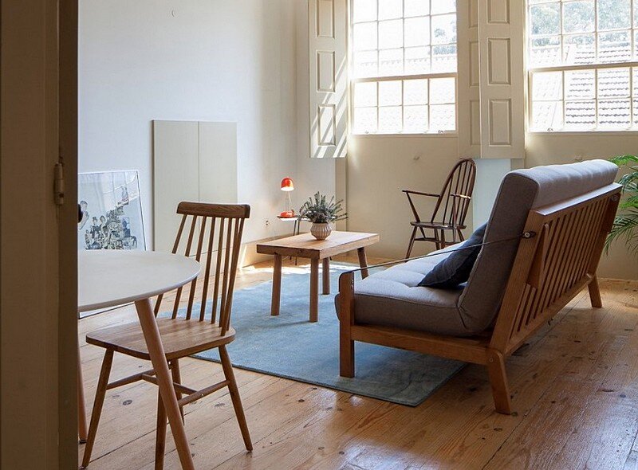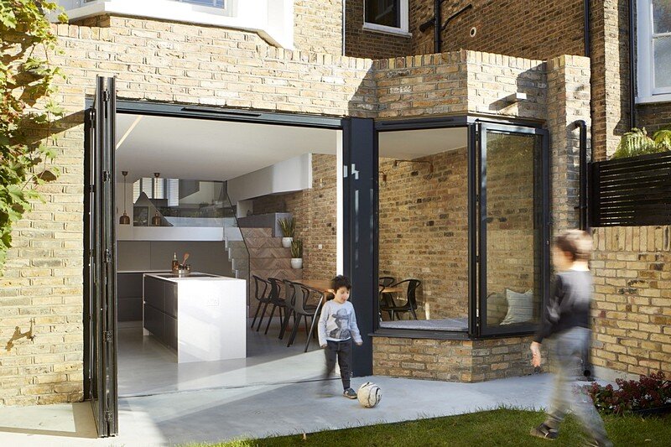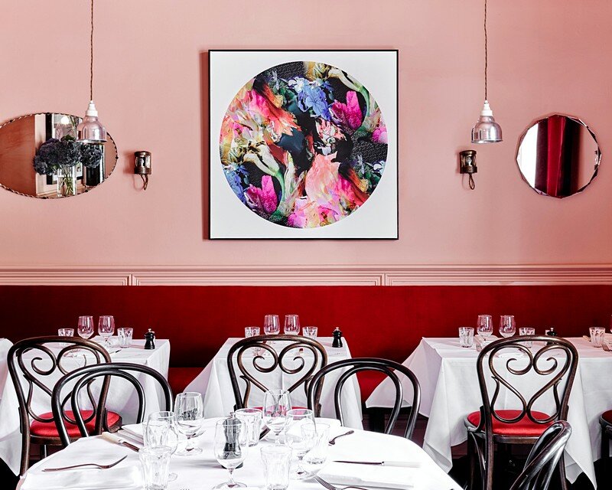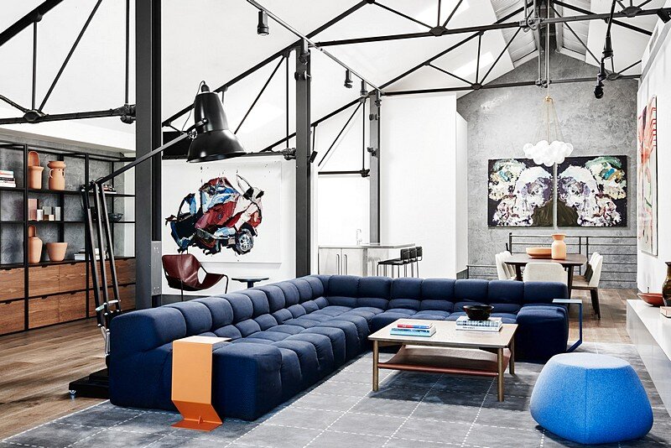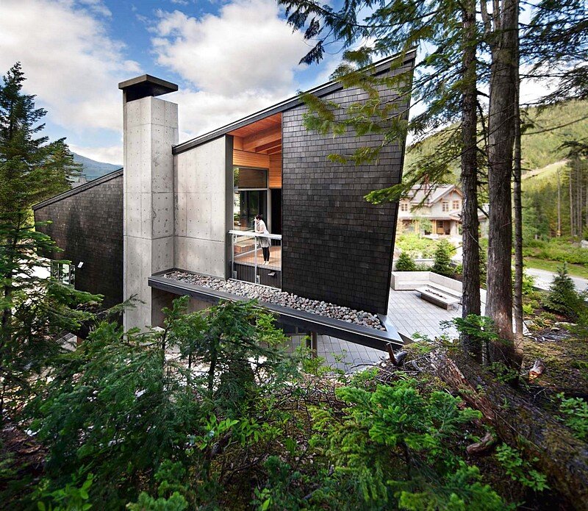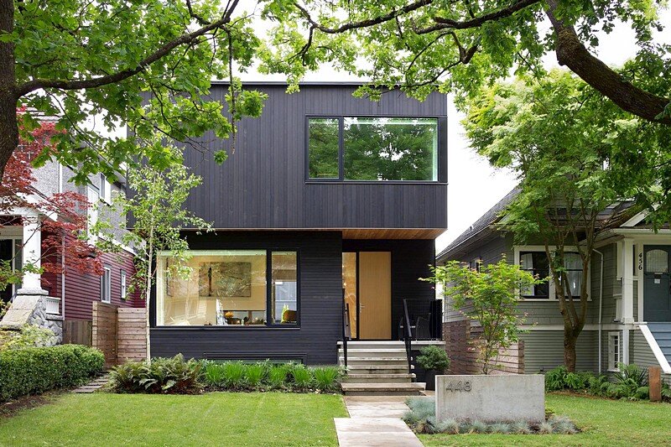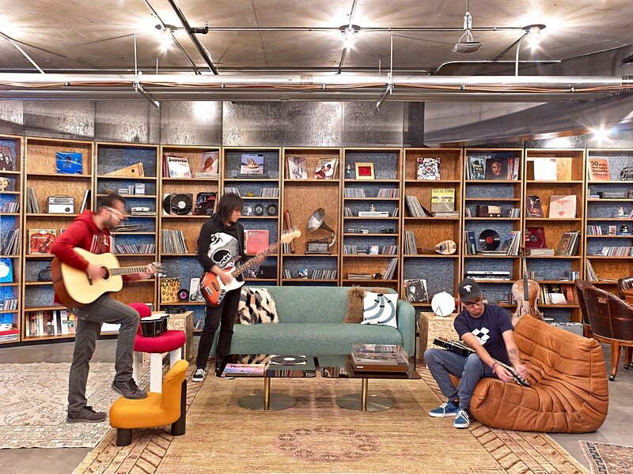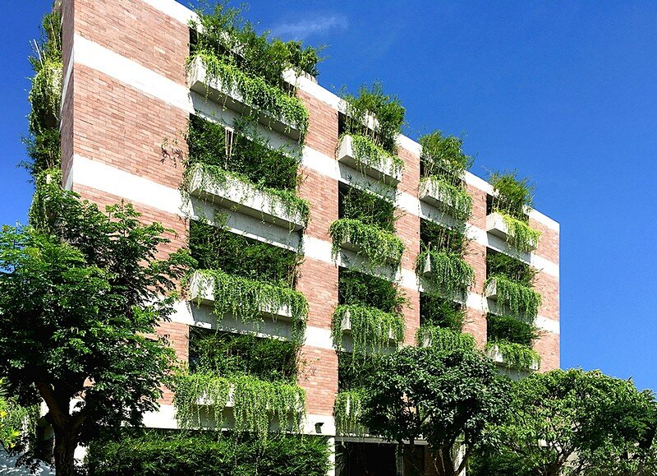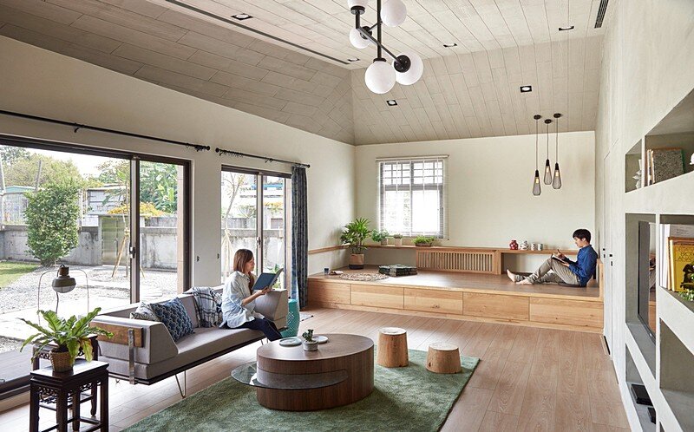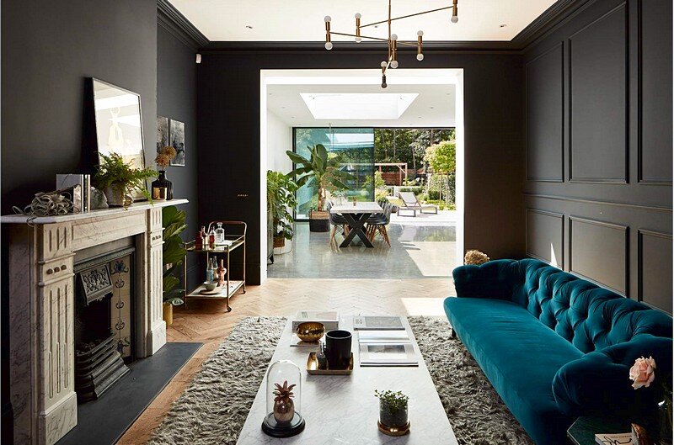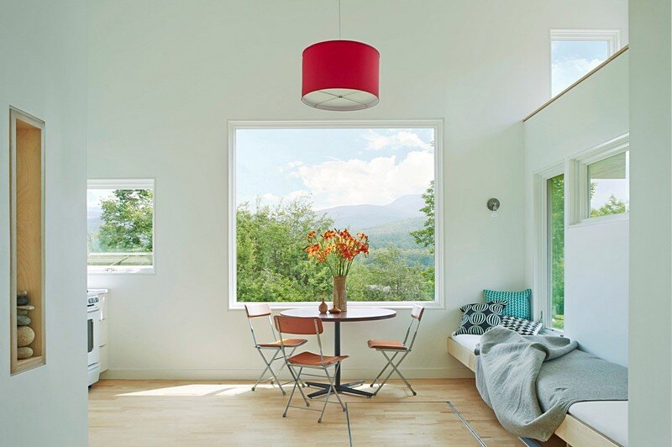Gnomo Store in Valencia / Masquespacio
Gnomo Store in Valencia is the latest interior design project completed by Spanish studio Masquespacio. Project description: The Gnomo Store project has its departure from the store specialized in objects and decoration that decided to open in 2010 in Valencia as an ode to design and a particular lifestyle that seeks for originality and beautiful […]

