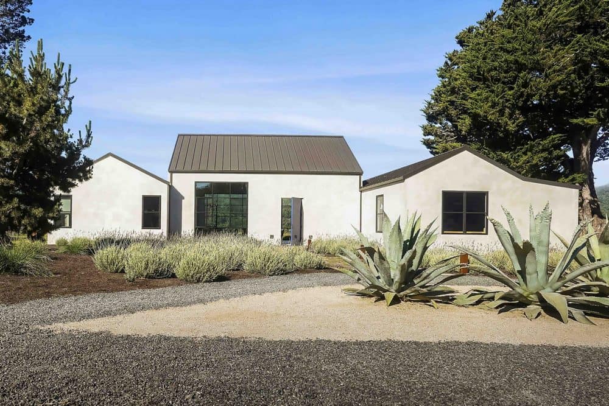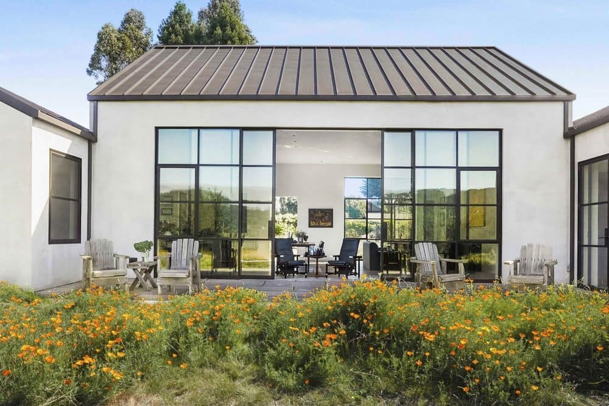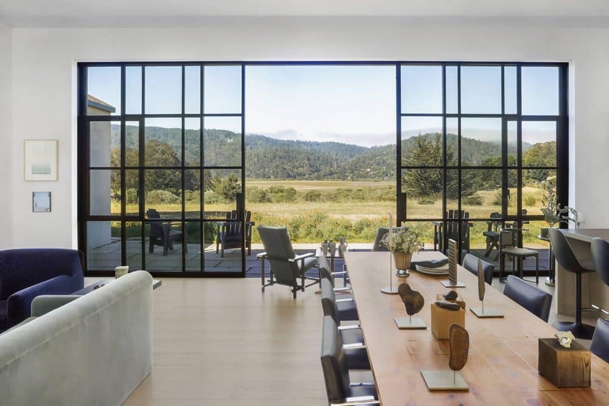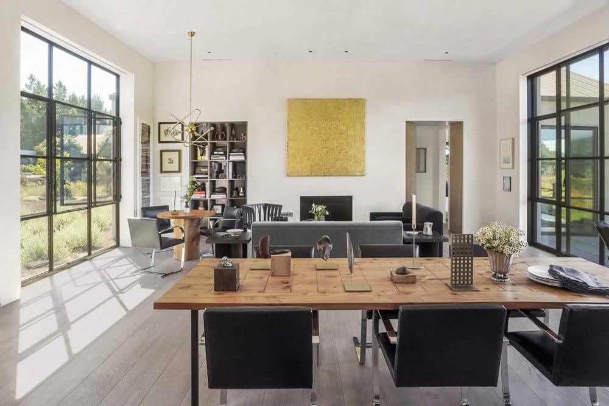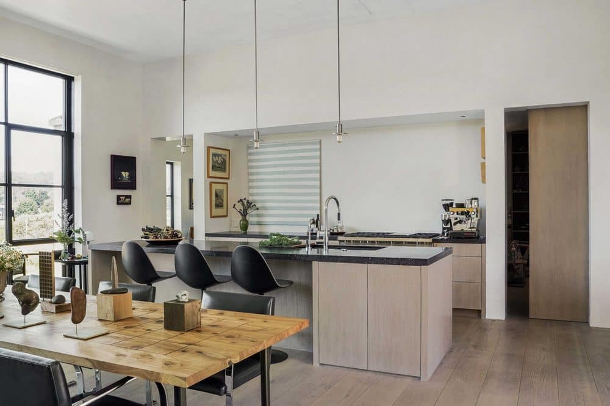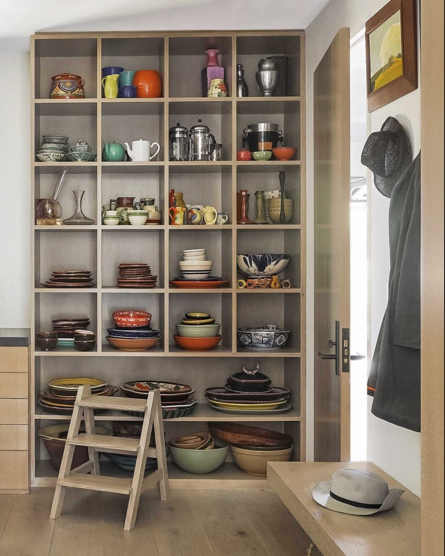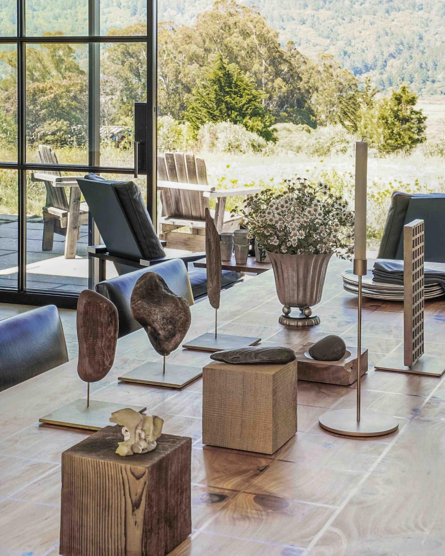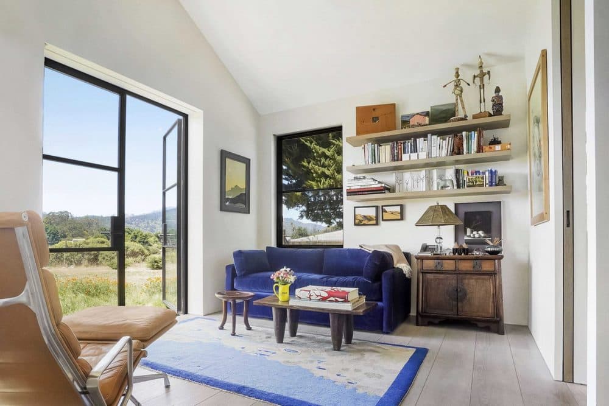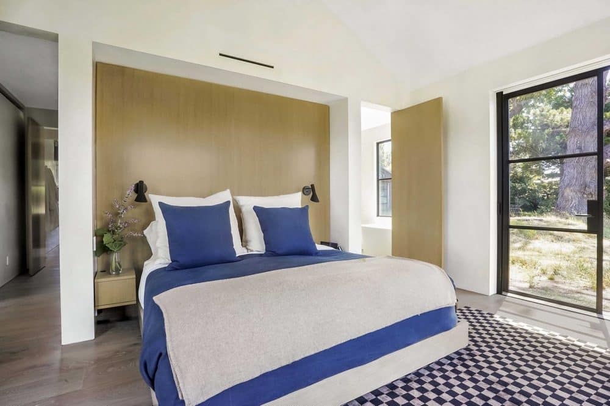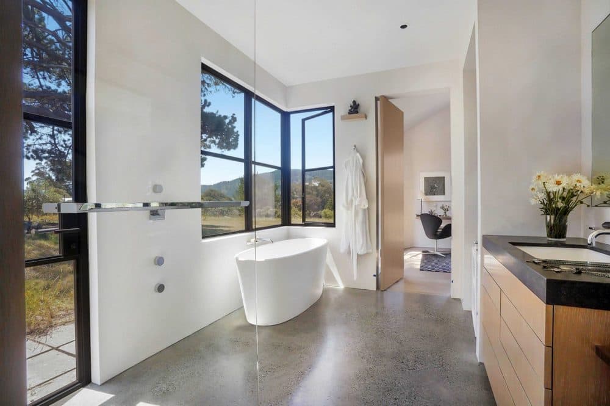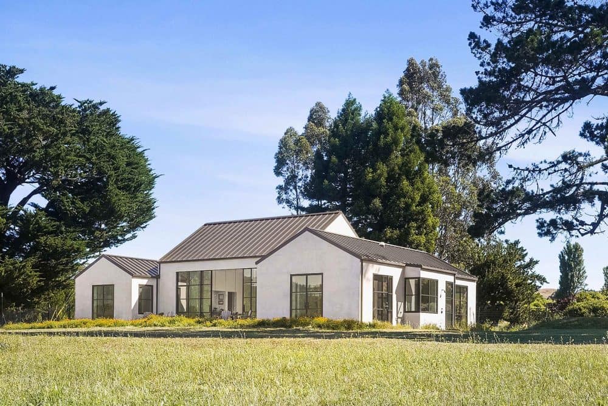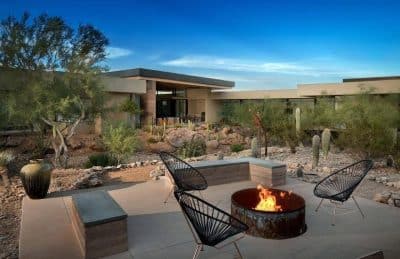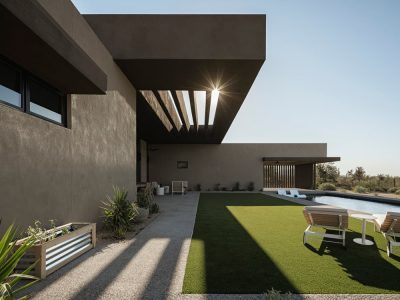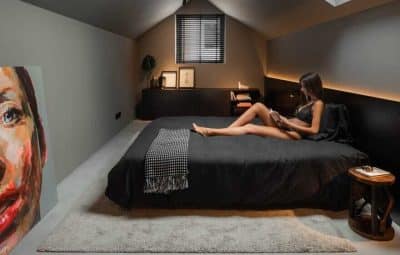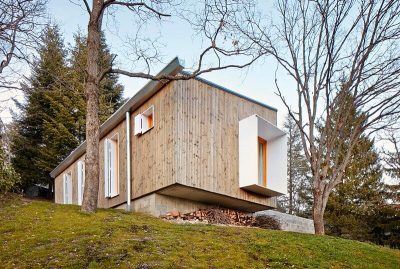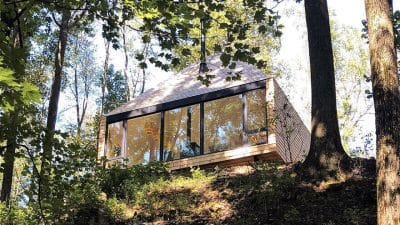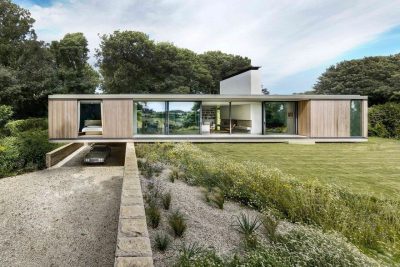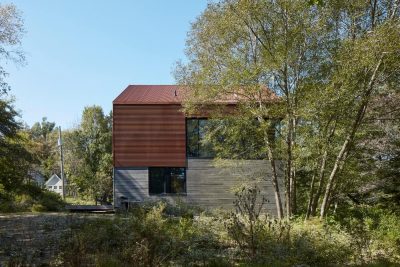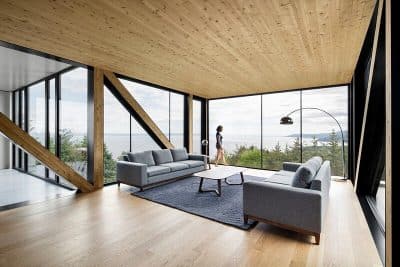Project: Point Reyes Residence
Architects: Butler Armsden Architects
Project lead: Dave Sturm, Chelsea Edgerton
General Contractor: Hadley Construction
Location: Point Reyes Station, California
Project size: 2200 sq ft
Photo Credits: David Duncan Livingston
This residence in Point Reyes, was bought with a vision of it being a forever home for the homeowners. Environmental activists and San Francisco residents of 30-plus years, the couple sought an art-filled, earnest abode that would honor the area’s wild beauty. They found their perfect partner to render that vision in Butler Armsden Architects.
Steel-framed casement-style windows are found through the home to maximize the expansive views of the wild terrain. From the primary bedroom, the full coastal range is in view with its layers of greenery and mist, and invites sitting and watching the fog drift slowly across the bay. The Point Reyes Residence was constructed with the vistas in mind and every single room is oriented toward looking across the water and at the world outside.
For the home’s interior architecture, the team channeled a restrained, minimalist approach. All manner of moldings, casings and baseboards were skipped entirely, while cube shelves discreetly recess into walls and hardware-free Douglas-fir doors pivot closed to create privacy between the different wings of the house. An organic material palette of wide-plank oak floors and creamy, hand-troweled plaster walls forms a quiet canvas for a similarly tight curation of prized furnishings and artworks to steal the scene.

