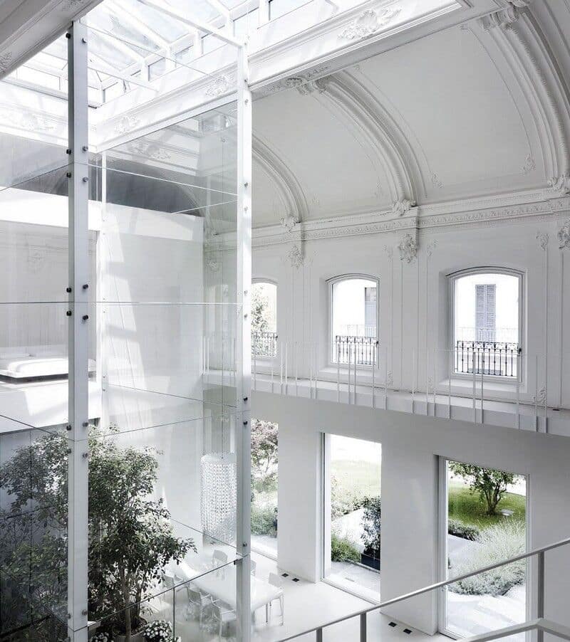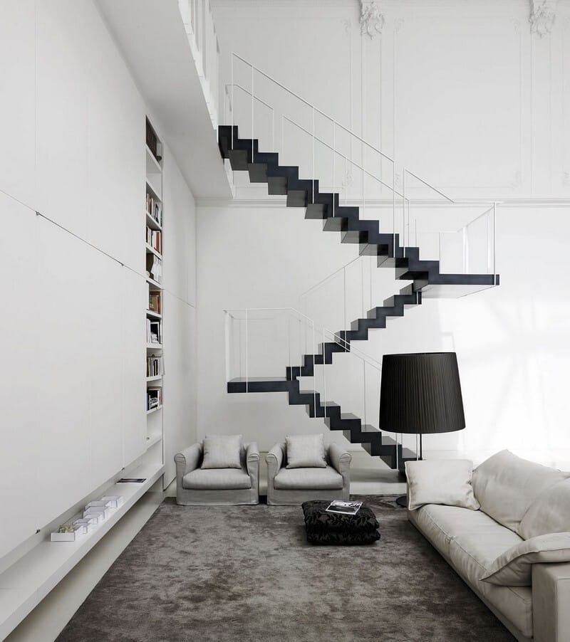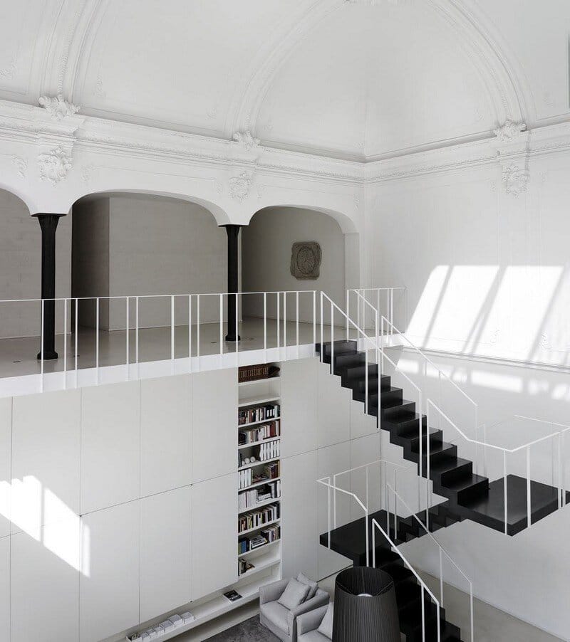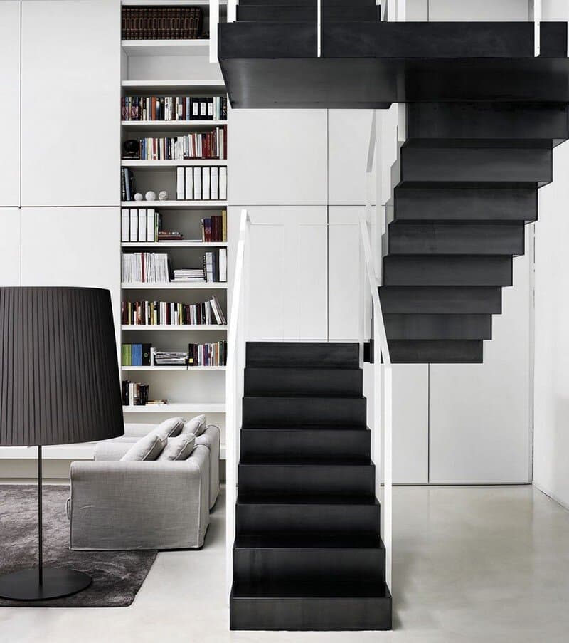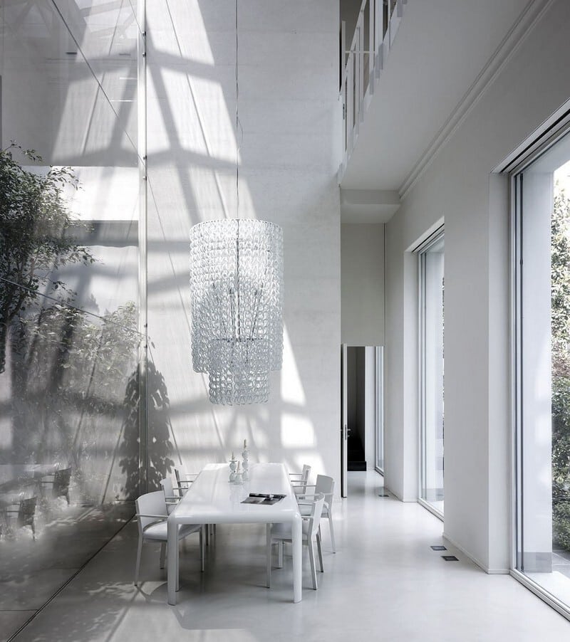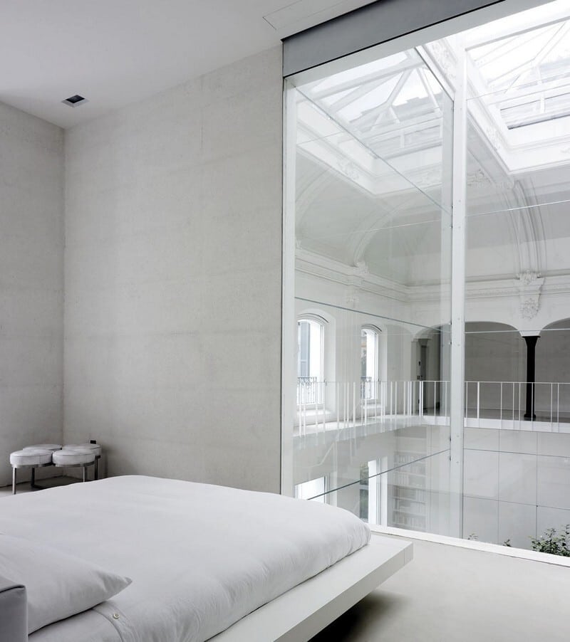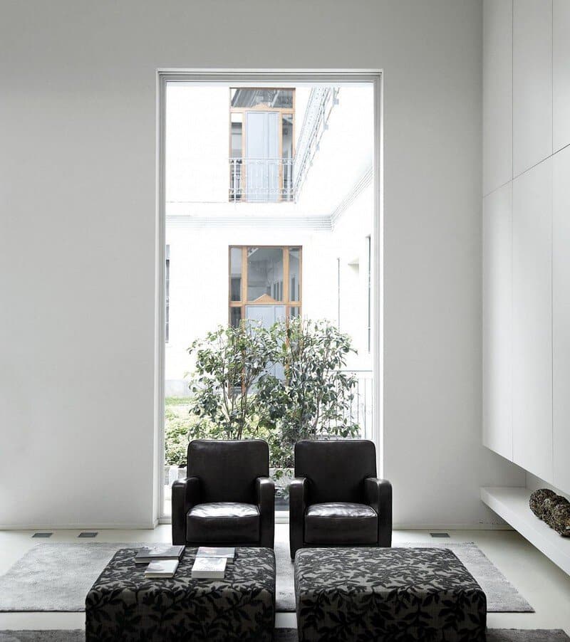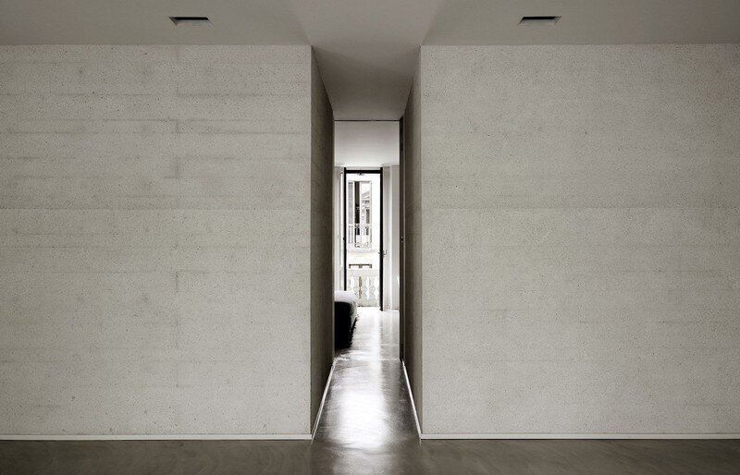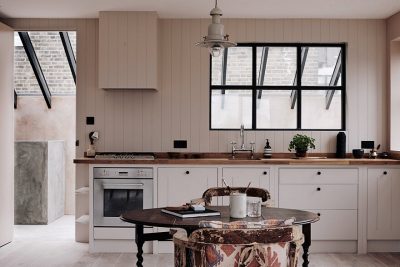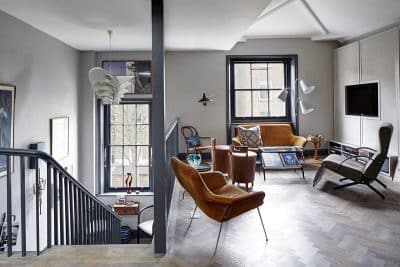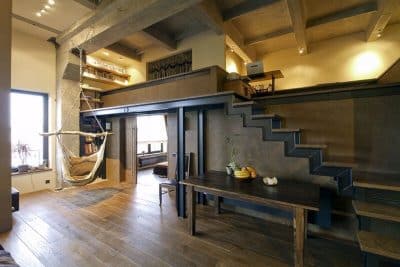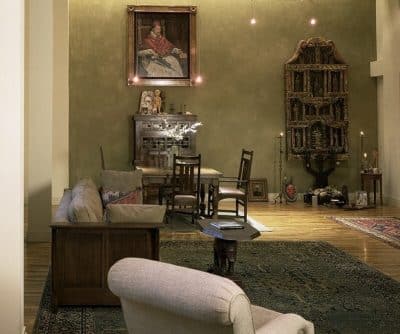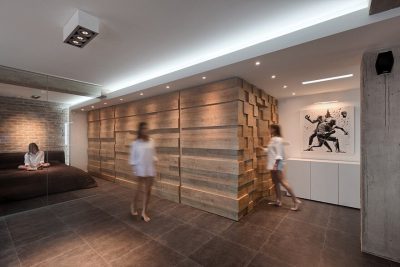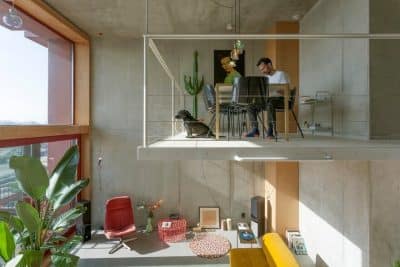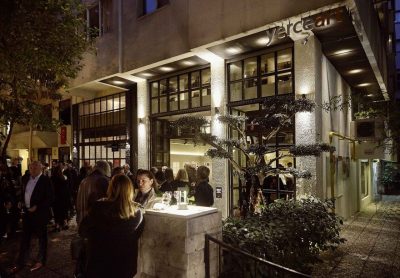Architects: Lissoni Associati
Project: Private Loft Monza
Location: Milano, Italy
Photographs: Joachim Wichmann
Private Loft Monza is a conversion and renovation project completed by Italian studio Lissoni Associati.
Originally a private theatre situated inside a courtyard in the town centre, the renovation project involved an area of 380m2. It meant the creation of new volumes in reinforced concrete within the pre-existing triple-height space and an internal garden in a glass tower that becomes the fulcrum of the living area. All these alterations are strictly minimal, blending with the original arches and other ornamental details of the existing structure.
The generous presence of natural light into the all-white interior creates the impression of being on an open air space. A sculptural black metal staircase leads up to the bedroom and bathroom with floor-to-ceiling glass views to the open living space below.
The high-ceiling and opened-planned living areas are complemented by the all-white interior and the minimal alterations that were performed on the existing structure.
Thank you for reading this article!

