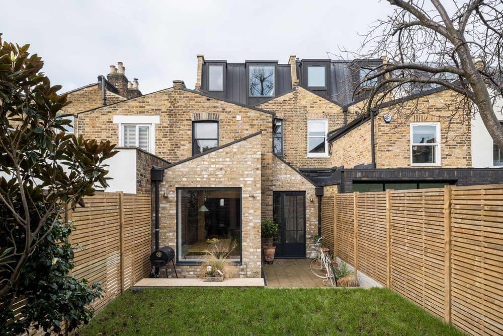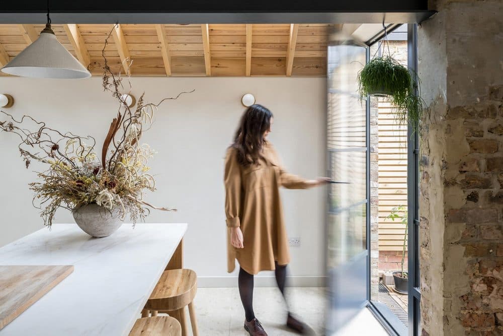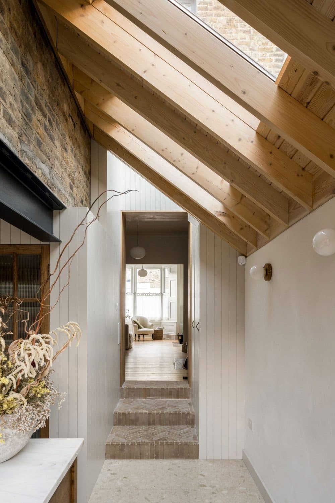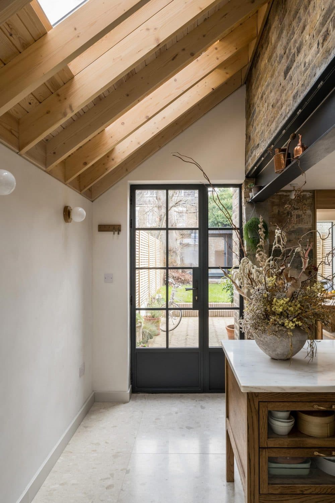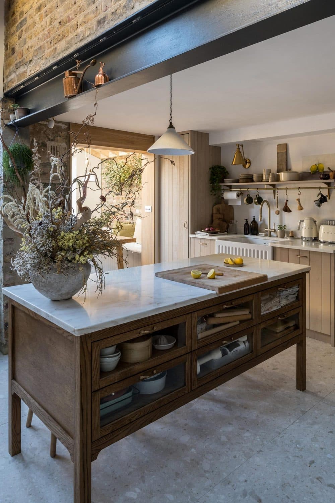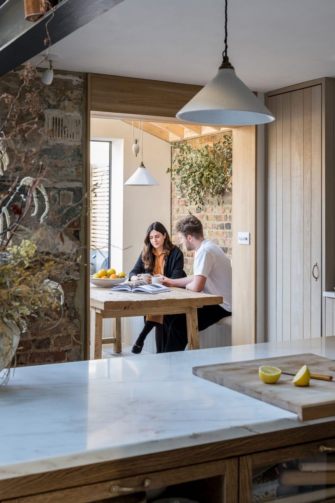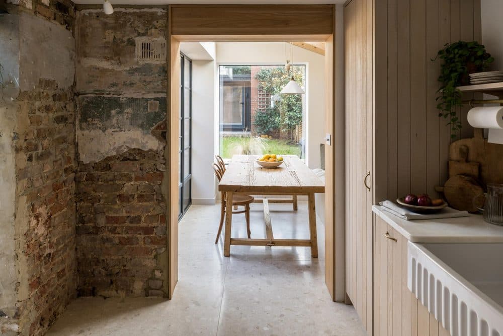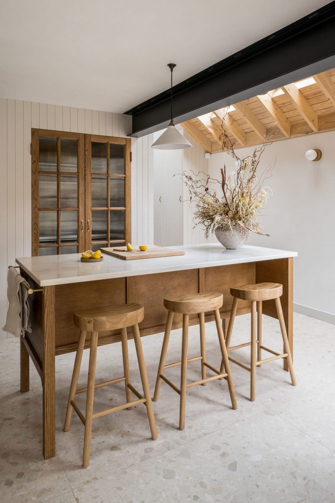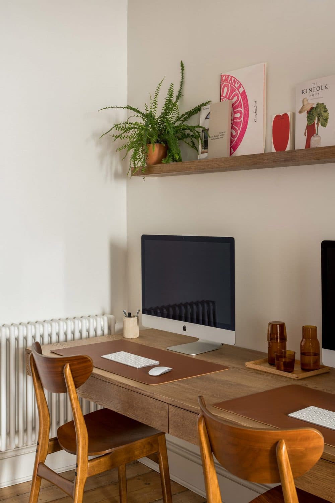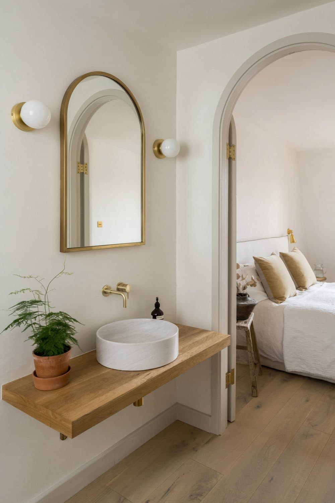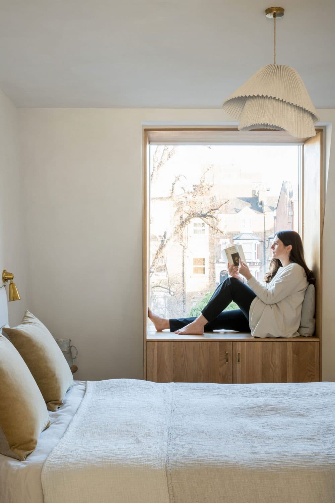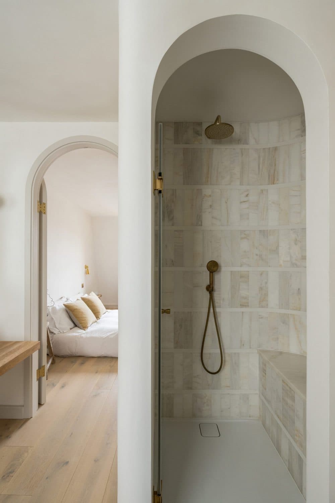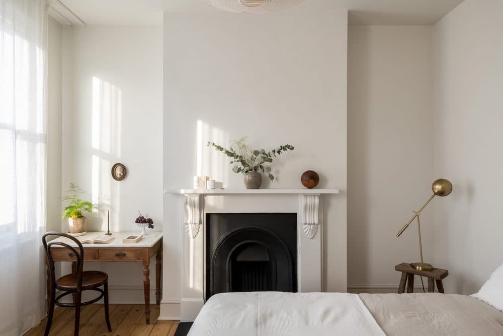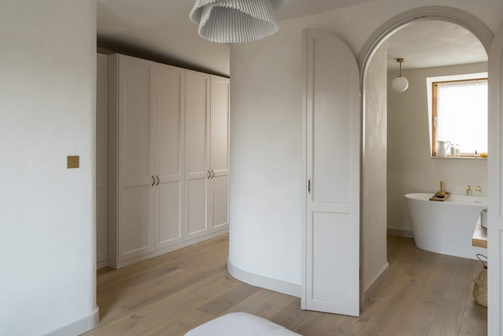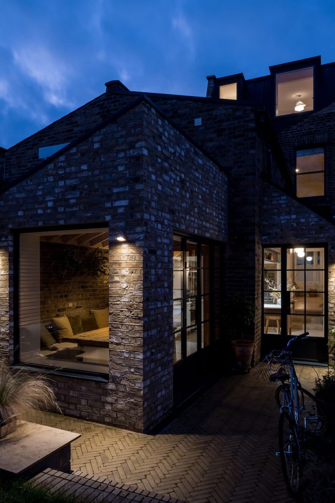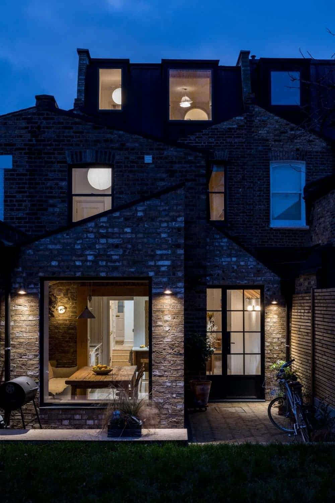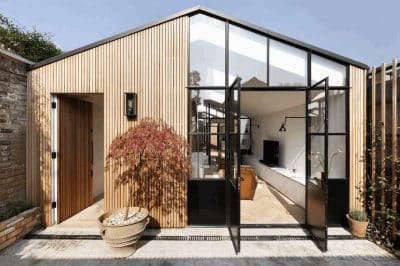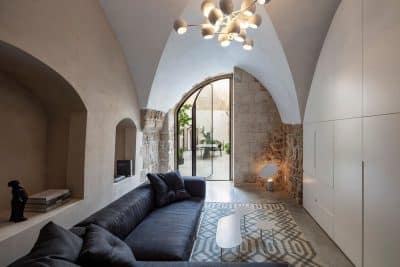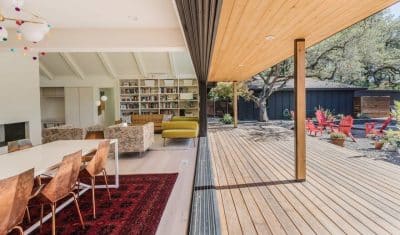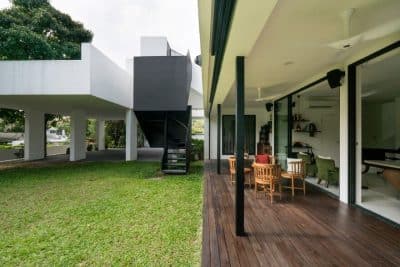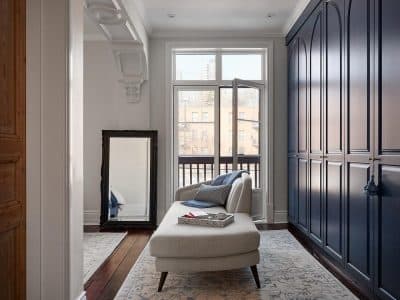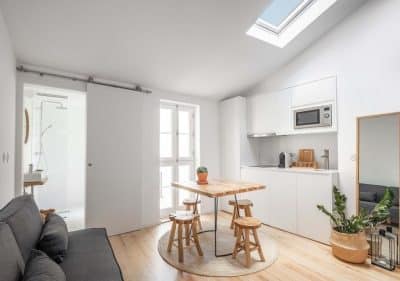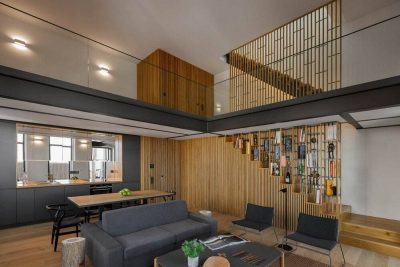Project: Remodel of a Victorian Terrace / The Venetian Pantry
Architects: Bradley Van Der Straeten Architects
Structural Engineer: Constant Structural Design
Contractor: Optimal Build
Location: Stoke Newington, North-West London
Completed 2022
Photography: French and Tye
Text by Bradley Van Der Straeten
A calming remodel of a Victorian terrace in Stoke Newington, with a rustic, Italian charm, that is centred around a sociable kitchen and its pantry.
The client
Martina and Joe are both talented graphic designers with a serious eye for detail and appreciation for classic, tranquil and textured design. Martina comes from a tiny town outside of Venice and wanted her London home to reflect some of her favourite rustic aesthetics of Italy as well as her and Joe’s serious passion for travel. As many followers of Martina’s beautiful Instagram page (@thevenetianpantry) will already know, they have a combined love of food, entertaining friends, and hosting dinner parties.
‘I can’t describe the impact this house has had on our quality of life – being able to inhabit a space that wholly reflects us is priceless.’ -Martina
The original house
The original house was a terrific blank canvas, traditional Stoke Newington terrace house with white painted walls and original floorboards. The existing building depicted a classic plan layout with a hallway and staircase down one side, leading to the outrigger rooms at the end of each level and two well-proportioned rooms to the front and back in the main body of the plan.
Externally, the building was flanked by two extensively amended terrace houses, which compromised its daylighting and made a skinny wedge of garden space. While the house itself had some beautiful original features, the outside space was bland and lacked connection to the house.
The brief
Martina and Joe approached us from the outset with the most beautifully laid out briefing document, with a clear direction for the finished aesthetic – textured, rustic, Italian and English combined.
On a practical level, the brief was focused on a ground floor extension that could achieve a wider, open and more sociable kitchen to accommodate our clients’ love of social cooking and entertaining. It was clear from Martina and Joe’s brief that while the practical need for space was important, so to was maintaining cosy pockets of space.
Daylighting was also an important aspect, with the existing house being quite dark and not making use of the external aspects enough. This was important for the main rear kitchen extension but also the ground floor’s middle room, which traditionally lack light in these terrace layouts.
For the loft space, Martina and Joe wanted to convert this space into a calm, main bedroom and ensuite with dressing area, with Italian references like the ground floor, they wanted the loft to be a special place to start and finish the day.
The Design Solution
The extension is two peaked volumes that form a stepped plan to respond to the varying lengths of the neighbouring houses. One volume contains the new dining space, which projects out into the garden. This space benefits from the available daylight via a picture window and a textured Crittall French door. A built-in dining bench creates a cosy corner that provides a comfortable ledge and surrounds Martina and Joe’s rustic dining table made from reclaimed structural timbers.
The other volume extends the width of the kitchen to enable the sociable layout of the kitchen. Unlike many typical kitchen spaces, The Venetian Pantry design has three main areas to it– the pantry, the preparation island (with bar stool dining!) and the rear cooking space with range cooker and sink. The pantry is the hub of Martina’s kitchen and the namesake for the project. Behind the deep walnut framed doors all her ingredients are beautifully stored along with her special blends of homemade teas. The pantry doors open directly out onto the multi-functioning marble topped preparation island. Martina loves preparing fresh pasta on the island that extends across the space and allows her to look out towards the garden. One of the beauties of the layout is that the island is used as a social space, where food preparation becomes a communal activity.
‘Nothing makes us prouder than hearing friends say how warm and inviting our home feels. We have always loved to host and wanted to create a place where our guests would want to hang out and feel welcome.’ -Martina
The roof peaks are positioned in such a way to make best use of available volume on the site, whilst understanding the sensitive interfaces with neighbours on either side. Boundary wall heights have been kept to a minimum while the roof forms provide maximum ceiling height internally. Daylight from the roof windows above dapples beautifully between angled pine joists.
The earthy, texture of the palette comes from many different elements within the design and continued to evolve during construction with an appreciation of the existing building. One of Martina’s favourite parts of the kitchen is the existing rustic pier of brickwork that supports the outrigger above, between the main external Crittall doors. When strip out took place, Martina fell in love with the layered pastel hues and texture on the plastered bricks, reminding her of old, crumbling Venetian walls with their patina of history – she wanted to leave it exposed and celebrate it within the space.
Against this old textured brickwork is a palette of exposed pine joists and grooved boarding, ribbed glazing elements, dark steel beams and Crittall framed doors. The completely bespoke kitchen includes units clad light whitewashed timber doors and a marble topped central island with glazed drawers which were inspired by old Italian shop furniture.
‘People also comment on how serene it is, which is exactly how it feels to us – an oasis of calm and peace from the hectic life of the city.’ -Martina
The loft uses traditional shapes in a playful way to make this space a unique, calm bedroom, bathroom, and wardrobe space. Ample daylighting is available over the new stairs and into all sides of the new mansard space. Most notably, a huge picture window frames the view over the Stoke Newington terraces at the very top of the house. The entry to the loft bedroom is softened by the curved wall that encompasses the soft marbled shower and another of Martina’s favourite elements, the shower seat.
‘I love to start my days sitting there, hot stream pointed at my face, and taking the time to slowly wake up.’ -Martina

