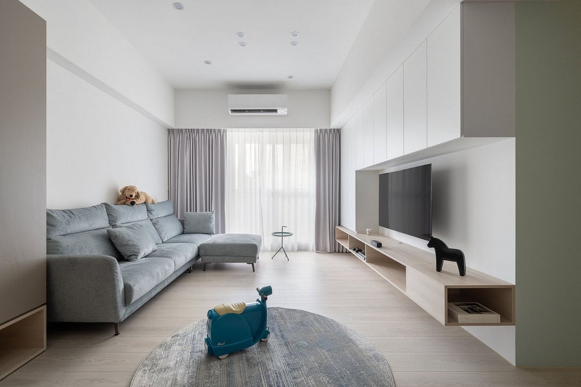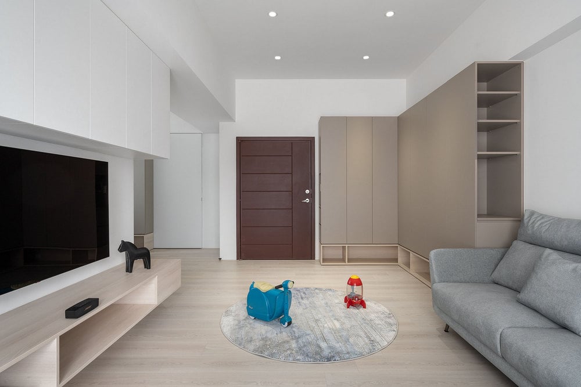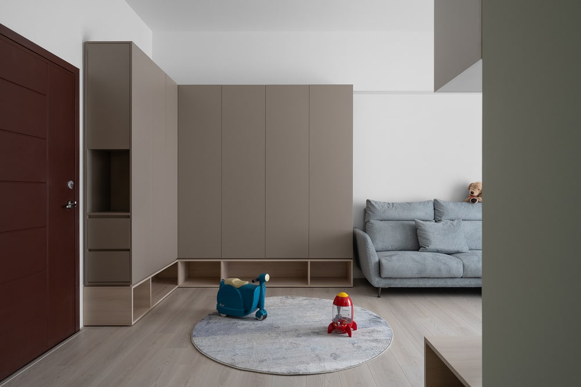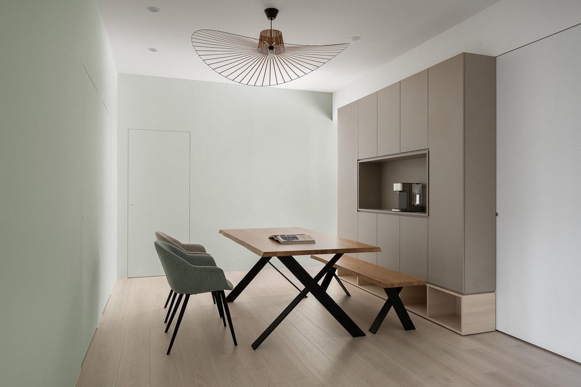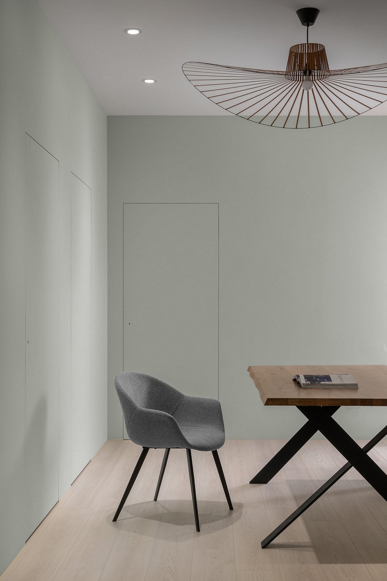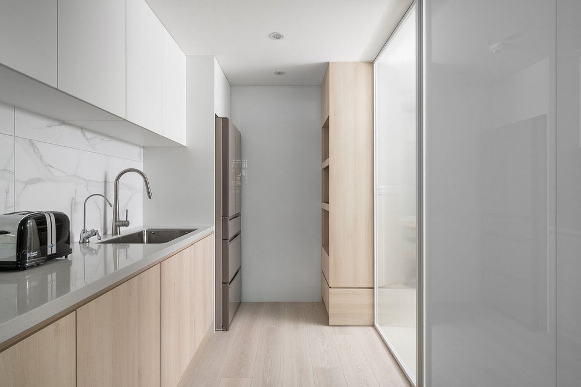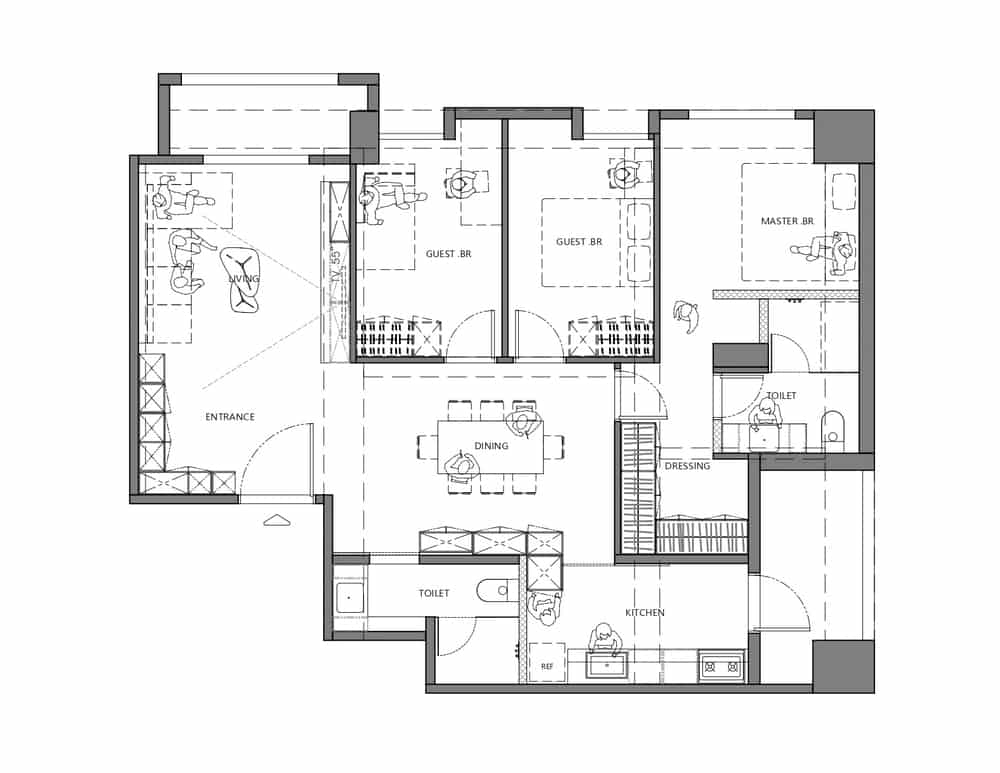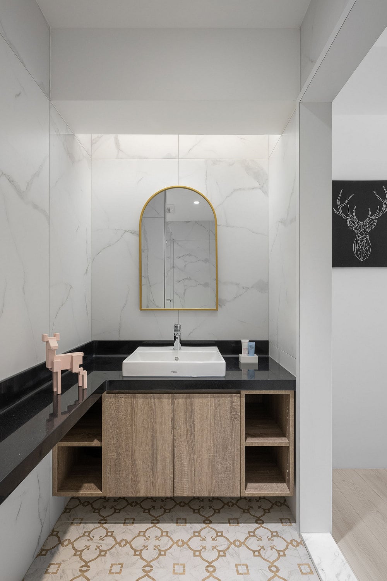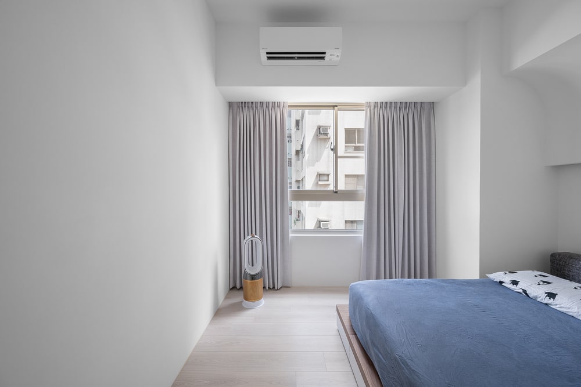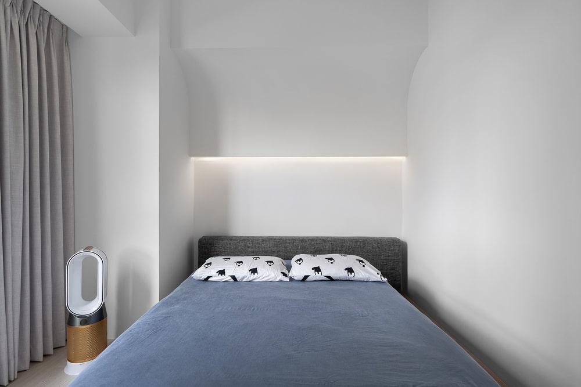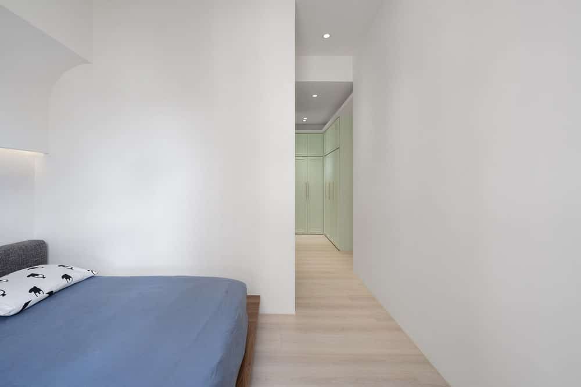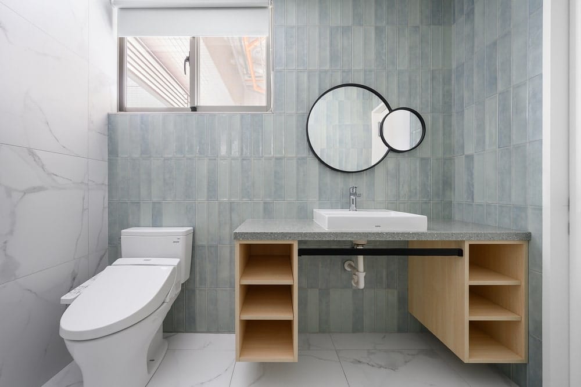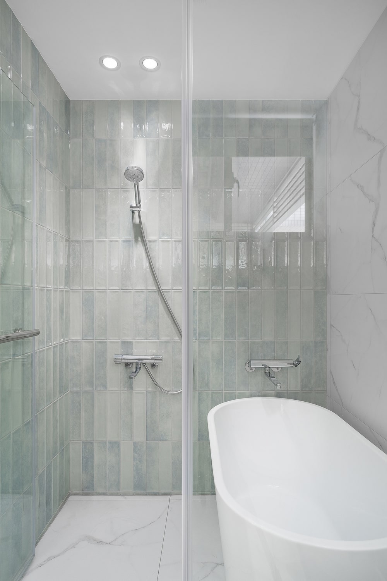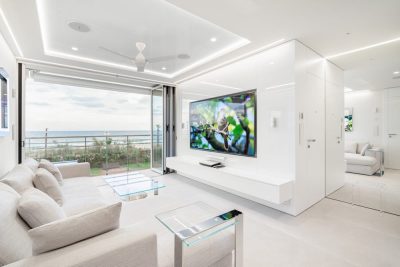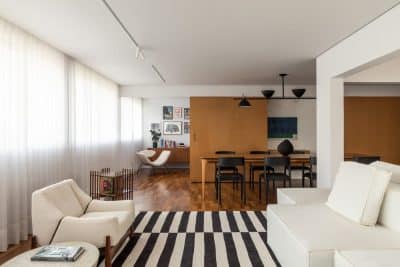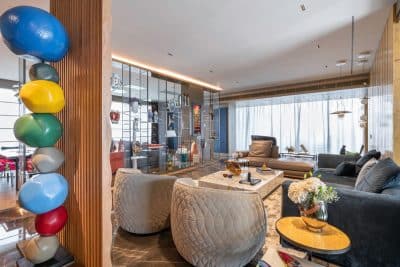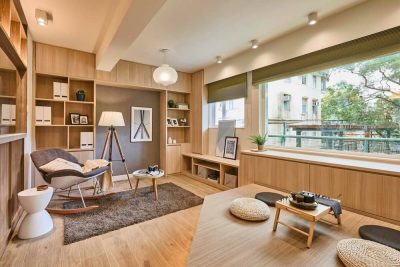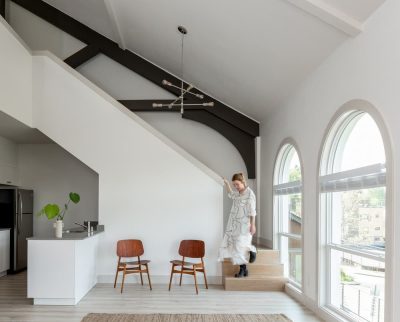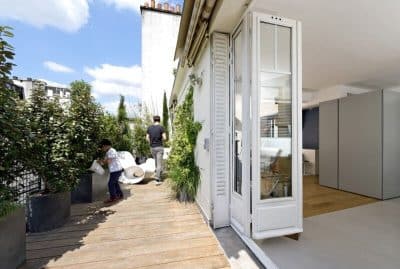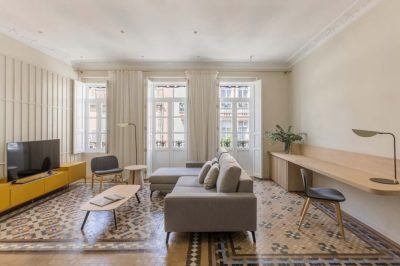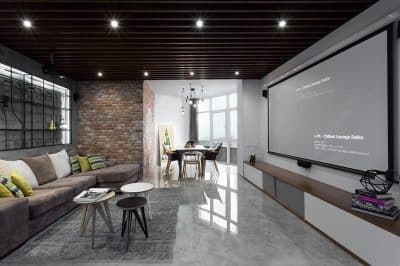Project name: Residence Kin
Interior Design: Fu design 嘉富設計
Area: 89m2
Year 2021
Location: Taipei, Taiwan
The “epidemic” has changed the life and definition of home. In addition to providing physical protection, home has also become a haven for spiritual rest. In this project, we try to use warm natural colors with a light wood grain to create a space of gentle and slow pace. Visually, we integrate the necessary storage with the wall facade. The hanging design at the bottom adds a touch of lightness to the heavy high cabinet, and each open case can also be regarded as the best toy area and storage area for preschool children.
The guest bathroom is adjacent to the open space of the dining room, and the hidden sliding door is used to reduce the presence of the guest bathroom in the space. The material is made of imitation marble tiles, black artificial stone countertop towers with slightly luxurious floor tiles, creating an elegant and refined hotel vacation atmosphere. Even if the door is not closed, it will not give people the stereotypical impression of a traditional bathroom.
Continuing the style of the living-dining room, the kitchen is added with light-colored wood grain on its white base, and sufficient kitchen storage is planned. The design of the glass sliding door retains the possibility of sunlight entering the dining room from the rear balcony, bringing in a lot of light during normal sunny days.
The master bedroom space is divided into two areas, the dressing room and the bedroom area by the door. Considering the possibility of crib movement, the clothes and storage are concentrated in the dressing area to ensure the maximum aisle space in the bedroom, and the baby storage area is set between the bedroom and the dressing room. The main bath maintains a consistent design tone. The green railroad tiles on the wall echo with the light green wardrobe in the dressing room, extending the design from the outside to the inside.
Afterword:
In life, people undergo the process from one person to three people, from a single person to a family. And in the process of discussing with the owner, we try to find a future that can be foreseen. No matter how the external changes, we can still imagine what life will look like in five to ten years from now, just like spending a good time with your beloved family on the sofa on a breezy afternoon holiday.

