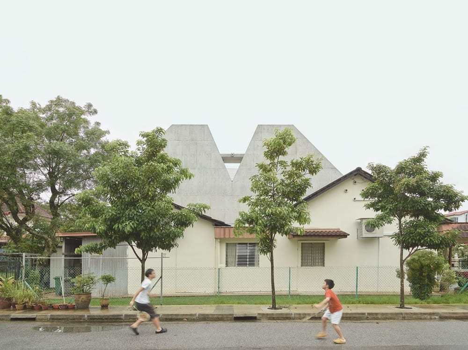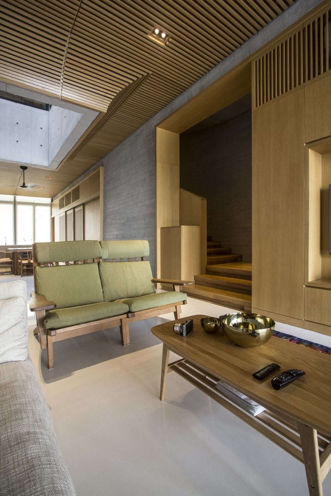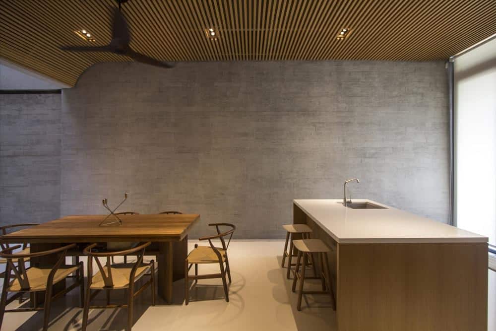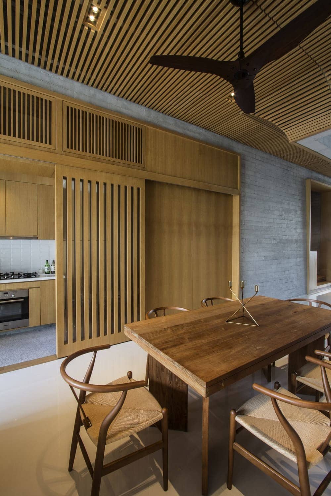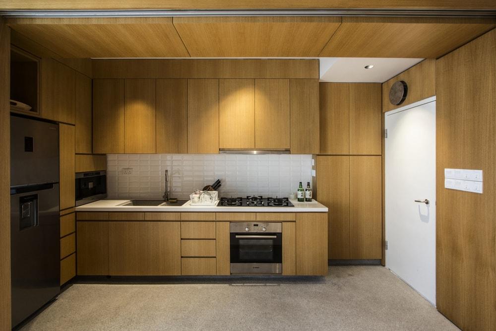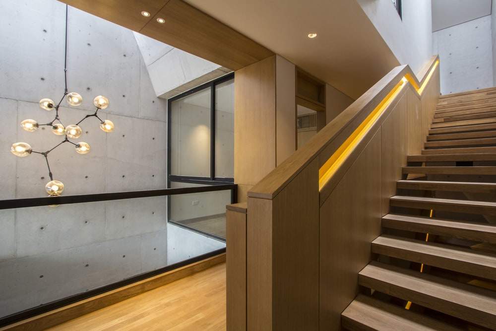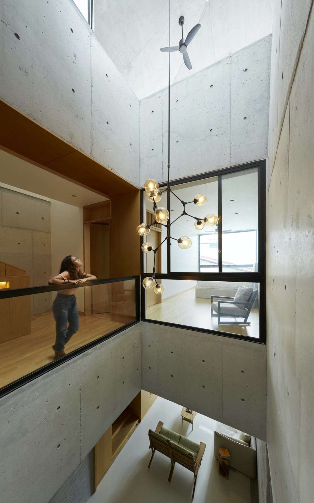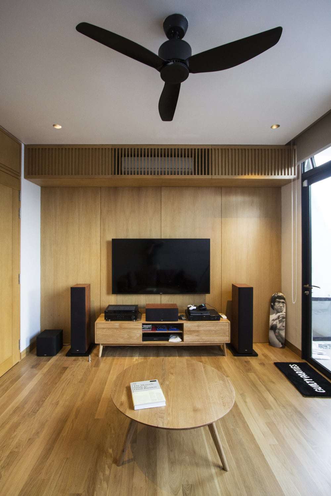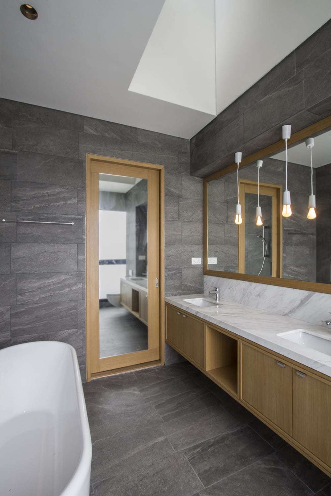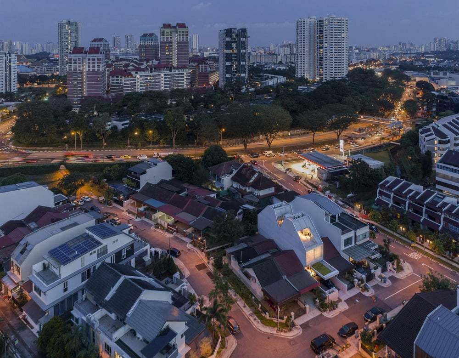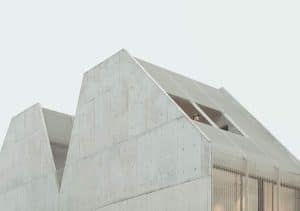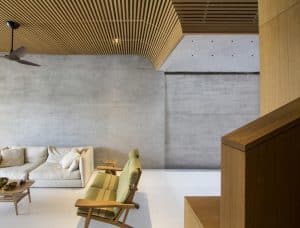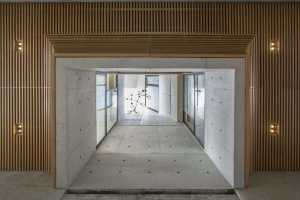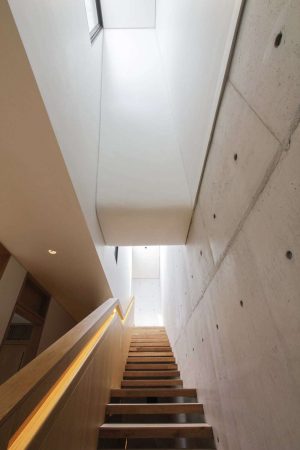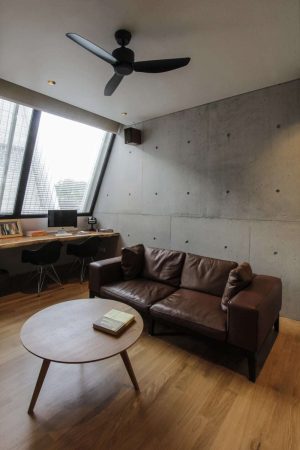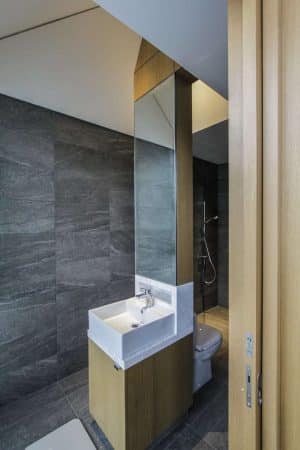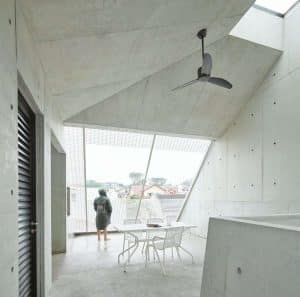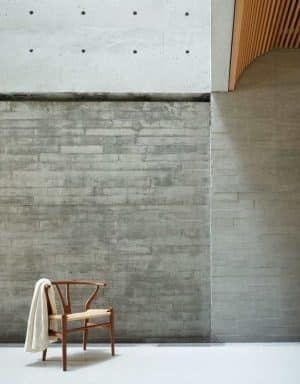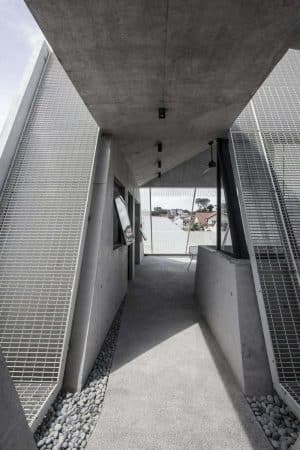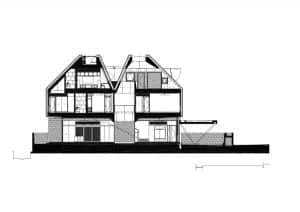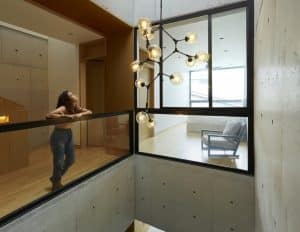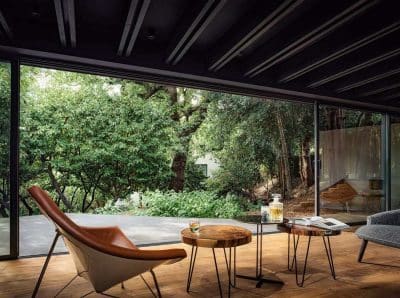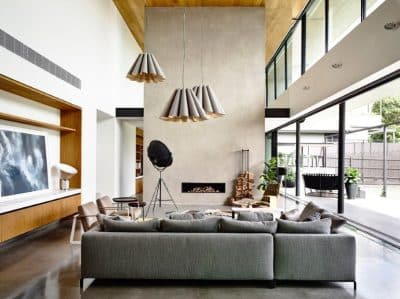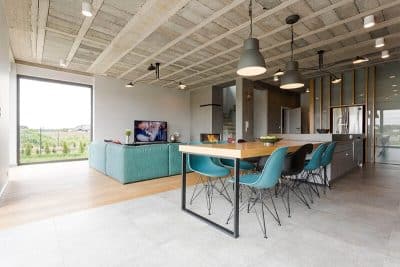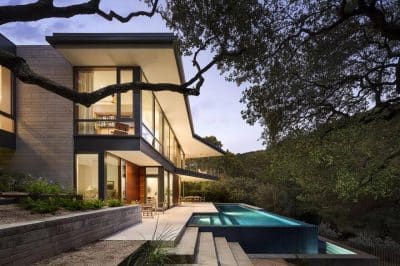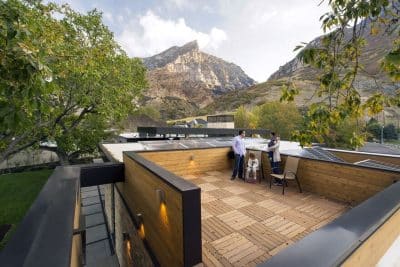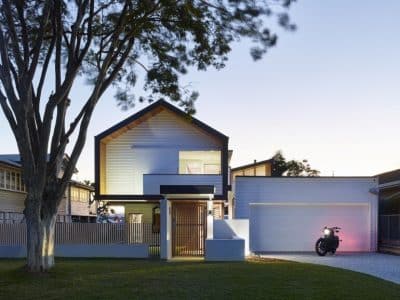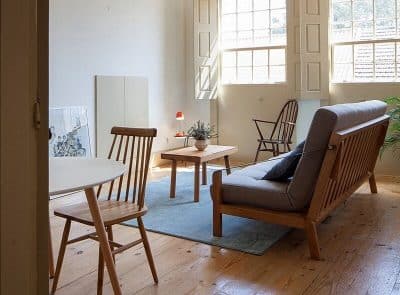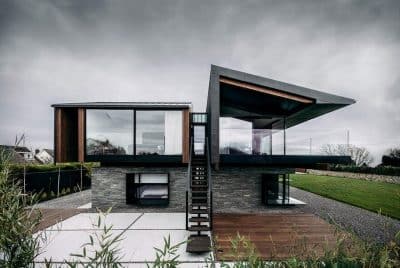Project: A Simple Terrace House by Pencil Office
Architects: Pencil Office
Designer: Erik G. L’Heureux AIA, LEED AP BD+C
Architect Of Record: AKDA Architects
Structural Engineering: YR2000 Engineering Consultants
Contractor: OTOL Construction & Engineering Pte Ltd
Location: Singapore
Area: 330 m2
Year: 2018
Photo Credits: Kevin Scott, Darren Soh, Erik L’Heureux
Text by Pencil Office
A Simple Terrace House is in the Windsor Park neighbourhood of Singapore and is composed of two pitched concrete forms containing the private bedrooms and attic terrace. A continuous aluminium screen wraps these volumes, mitigating the intense solar gain found on the tropical equator, while allowing deep penetration of daylight.
Between these two dramatic volumes is an open-air courtyard that bifurcates the home, linking exterior air through the attic terrace, downward through the bedroom level into the living and dining areas found on the ground floor. The courtyard is periscopic in section acting as a thermal ventilator for the home minimizing air conditioning to the living spaces. On the ground level, the courtyard operates based on thermal stratification, allowing cool air to collect at sitting level allowing air conditioning when needed, while hot air rises through the courtyard.
Full cross ventilation coupled with elevated air speed by fans insures that air conditioning is used only on the hottest of days. Because of the courtyard being always open to above, slight breezes and sounds from the nearby nature reserve enter into the center of the architecture improving the overall interior air quality.
The house sits as a terrace mid-block property requiring the architecture to invert on itself through a series of skylights and ventilations windows about the attic terrace. A series of smaller tapered volumes above the stair and master bath, operate in a similar capacity to the courtyard, allowing hot air to escape while bringing natural daylight into what would be normally the darkest areas of the home.
Composed of a reduced pallet of materials in board form and off form concrete contrasted with white oak, a Simple Terrace House works with reduction as an architectural concept- reduction of materials, tones, and volumetric complexity to amplify the presence of light, atmosphere, and thermal comfort in a naturally ventilated design calibrated to the hot and wet equator.

