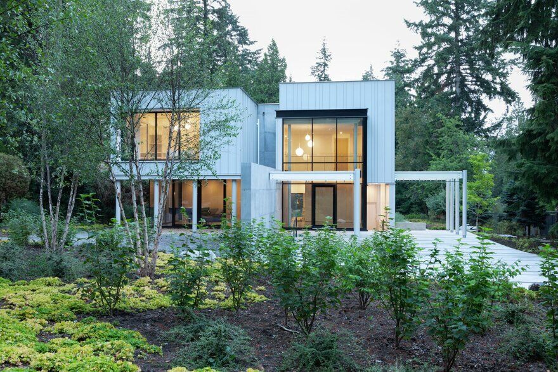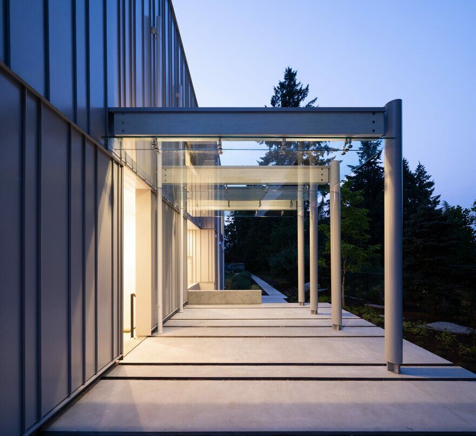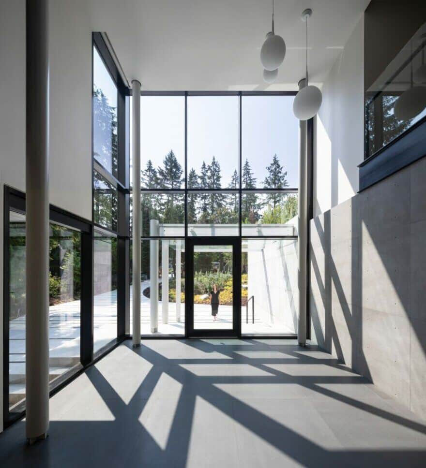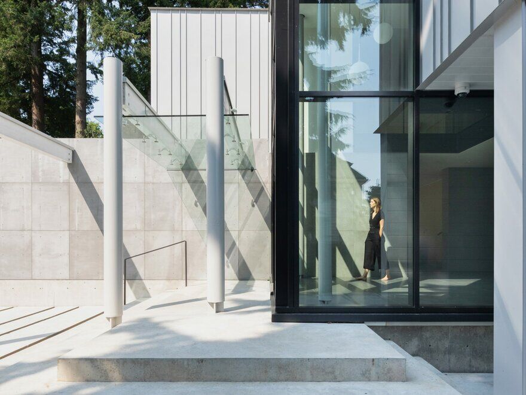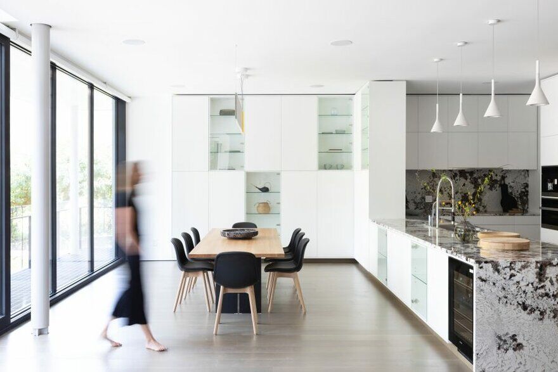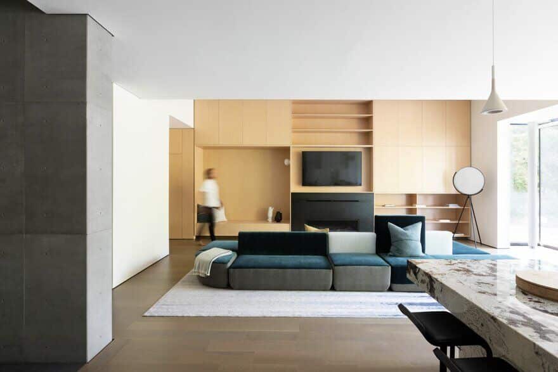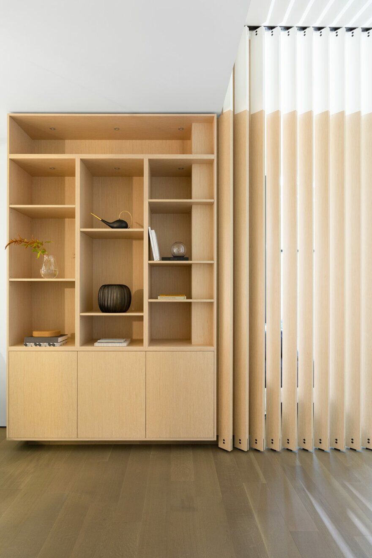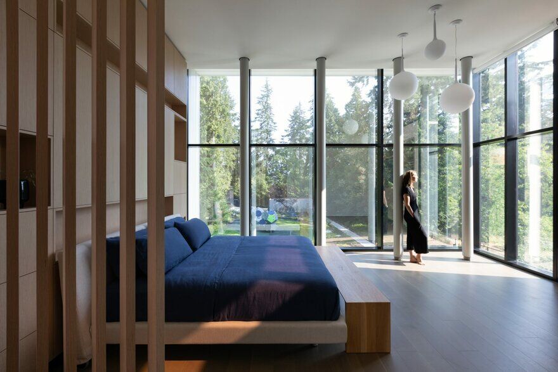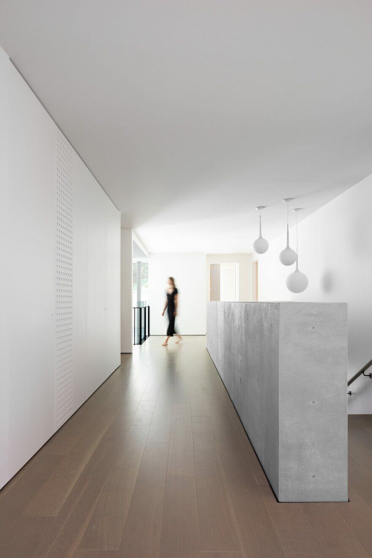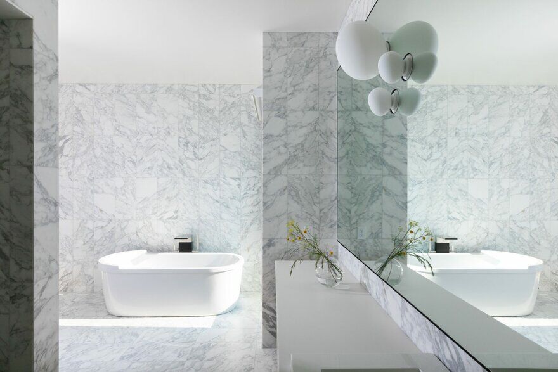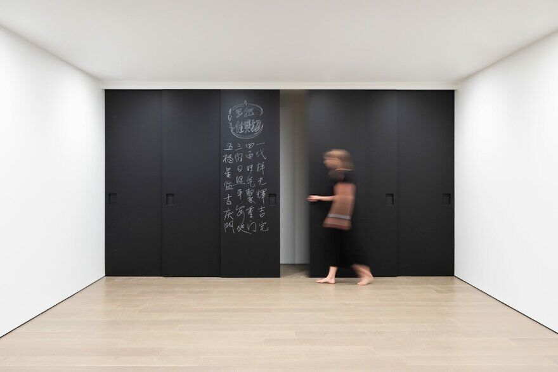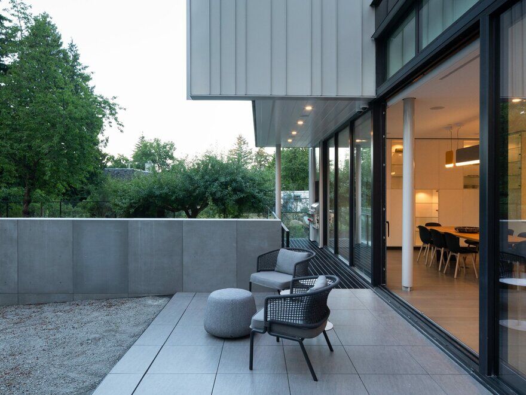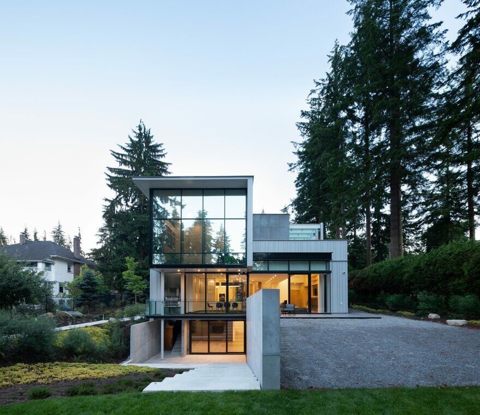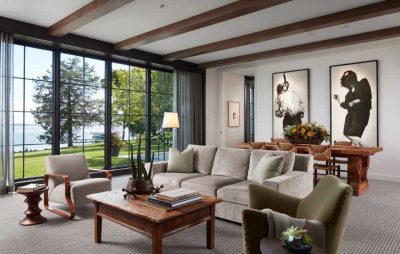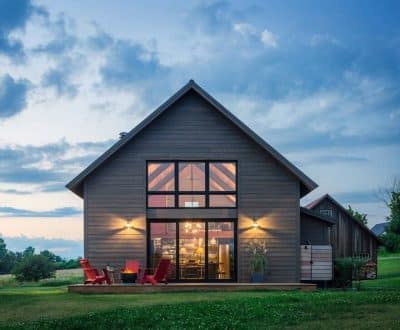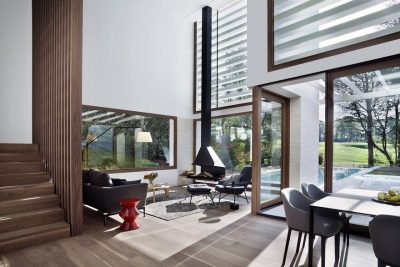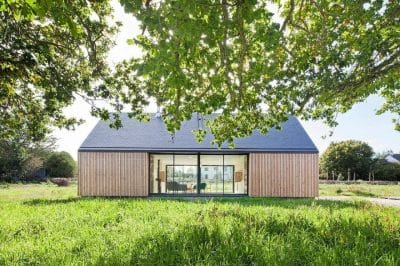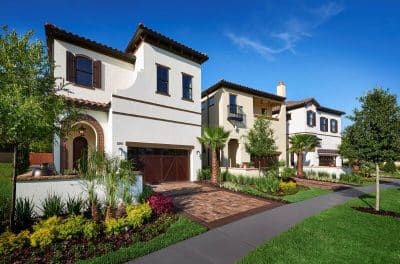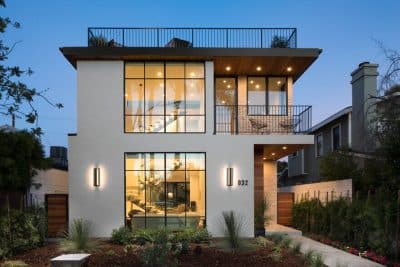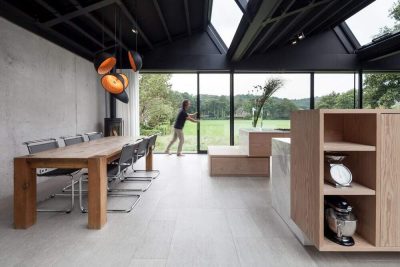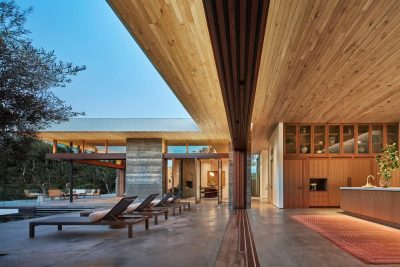Project: Step House
Architects: Measured Architects
Principal: Clinton Cuddington + Piers Cunnington
Team: Jo Smith, James Papa, Tobi May, Angela DiCresce
General Contractor: Bodwell Developments Ltd.
Consultants: Zhao Engineering LTD (structural), Geotech-Canada
Collaborators: Aloe Design (landscapes), Intempo (millwork), Epic Metalworks
Photographer: Ema Peter Photography
Size 9.603 SF
Location: Vancouver / RS-1 zoning
Completion 2018
Idea
Step House is set near Pacific Spirit Park in Vancouver, a green sanctuary for an extended family in search of a new beginning. It was critical to manage the scope of the project, to maintain the relationship with nature, intimacy and quietude the clients sought. In choosing Measured, our client was seeking a trust bond. We listened and echoed back, responding to their wants and needs and protecting their values.
Step House is a haven for a family searching for a new beginning. Set on a large, 200-by-400 lot near Vancouver’s Pacific Spirit Park, the space provides a green sanctuary in the city. While land in Vancouver is at a premium and we often face restraints to scope, with Step House the challenge was to continually edit our work so as to avoid overbuilding. Our clients requested that we maintain a minimalistic approach to the site, and the result is a building that is simple, refined and white.
Build
Step House uses a stacked effect to mimic the shipping containers native to Vancouver’s harbour. To counter the industrial feel of this type of design often evokes, detailing became vital to keeping the project on a human level. We exposed these details where we could, leaving them open to the elements. In fact, we built these reveals first, protecting them throughout the duration of the long building process. Managing the building techniques to keep them in perfect condition, over years of exposure, was vital to the success of this project.
For interiors, material choice followed a typology of use. Bedrooms were one material, service spaces a second, bathrooms a third. We used a minimal pallet of whitewashed wood, fumed oak floors, blackened steel and white metal cladding to maintain the minimalistic, calming pallet our client requested.
Live
Step House operates as an oculus. From the inside, individuals can gaze out to both short and long landscape views. A concrete fin-wall draws viewers through the property to the terminus at the back.
These views are made possible by the sprawling site, which acted as an inherent nursery of flora native to Vancouver. By mixing existing foliage with more flora native to Vancouver, we created a landscape that will be easily managed and also grow to blend into the surrounding setting.
In the rear, a continuation of the naturalized edge centralizes the house on the property. We used raised feeding troughs to provide space for more formal gardens and added a significant play structure that doubles as a sculpture, as well as a full basketball court.

