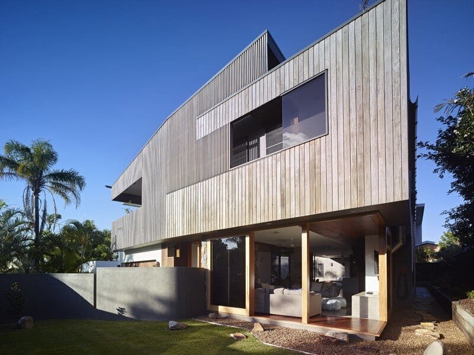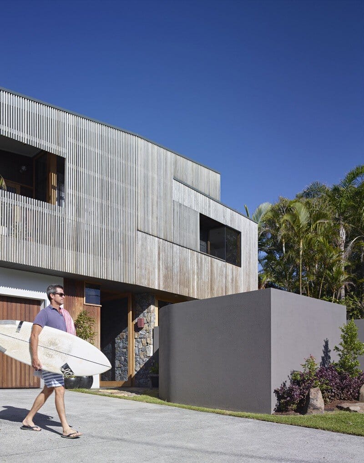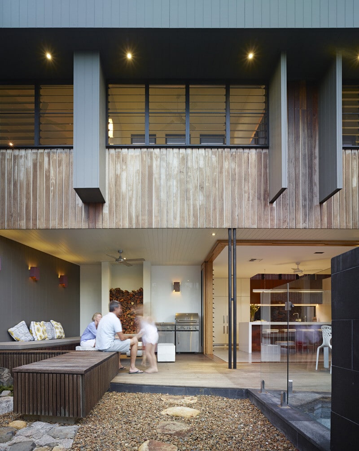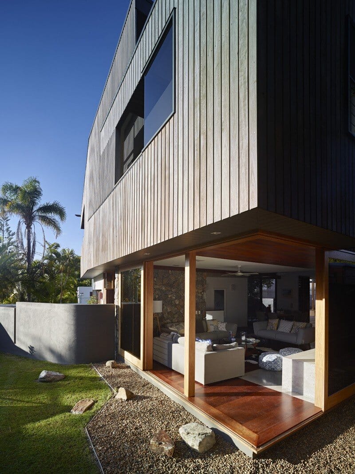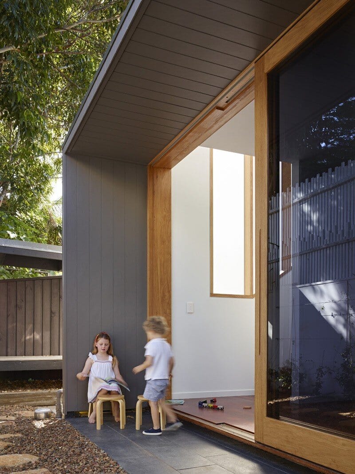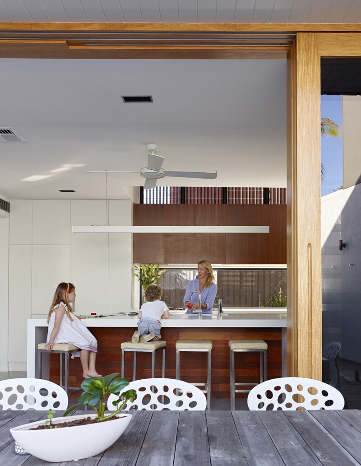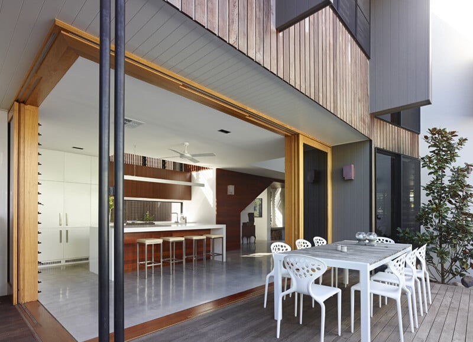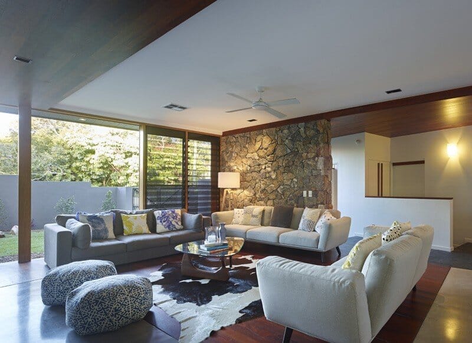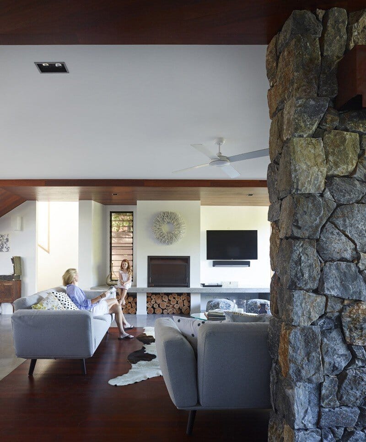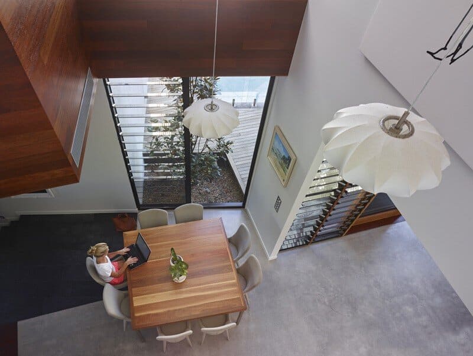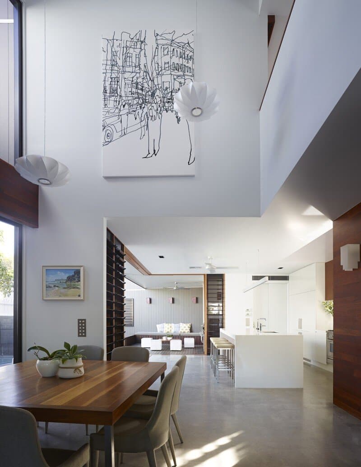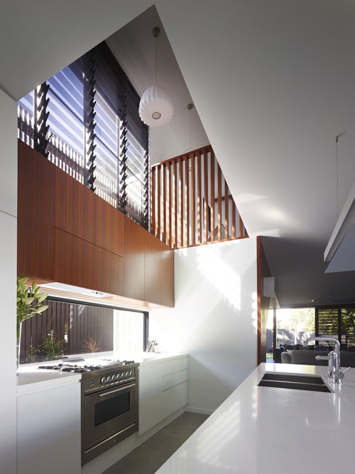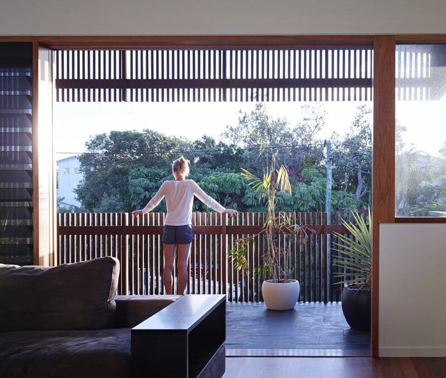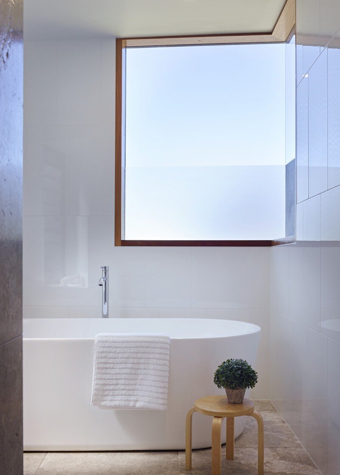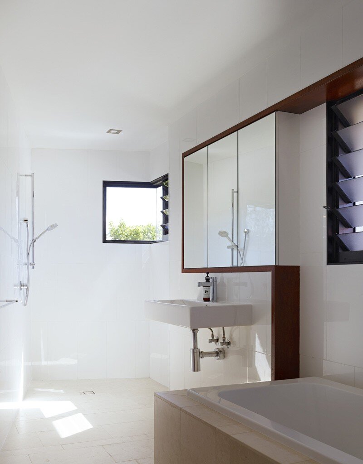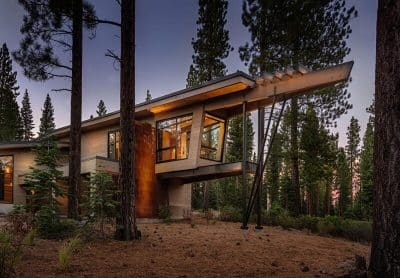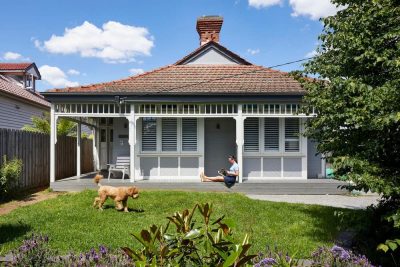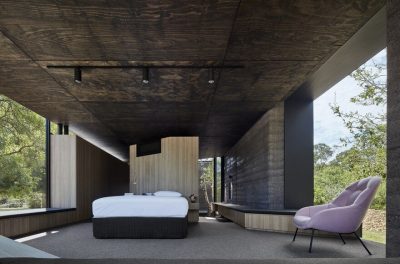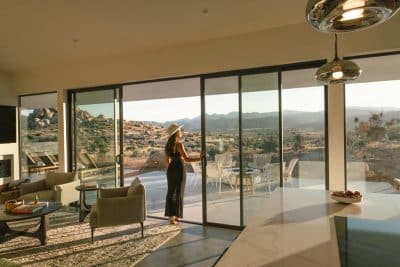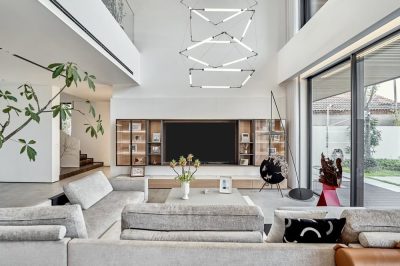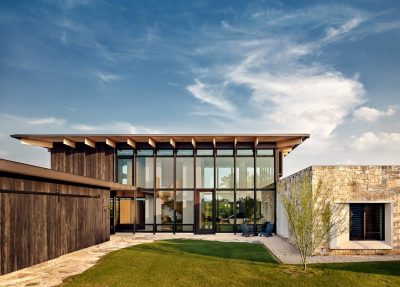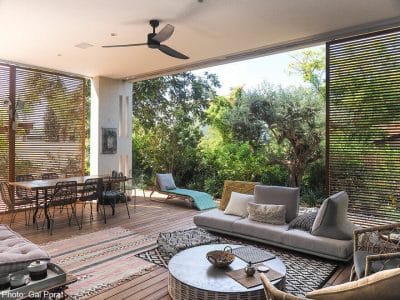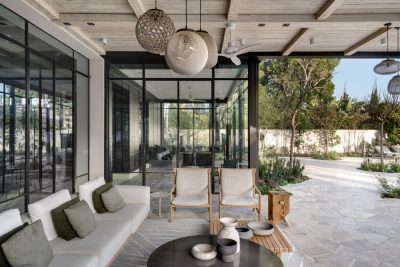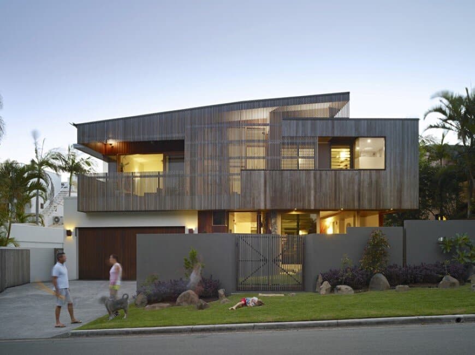
Project: Sunshine Beach House
Architecture: Shaun Lockyer Architects
Builder: Wade Jenner
Location: Queensland, Australia
Area: 290 m2
Photo Credits: Scott Burrows
The Sunshine Beach House, designed by Shaun Lockyer Architects, offers a bold reinterpretation of coastal living. Using greying timbers and natural stone, the home embraces its setting and demonstrates how contemporary architecture can enhance rather than compete with the natural environment.
Design and Materials
The character of the Sunshine Beach House is defined by a dynamic timber skin crafted from Australian hardwoods. This exterior adapts to the irregular shape of the site, shifting between permeable and solid surfaces. At ground level, stone anchors the house, creating a strong contrast with the lighter timber elements above. Together, these materials establish a sense of depth, texture, and permanence while maintaining a coastal identity.
Functional Layout for Coastal Living
The layout is carefully planned around a series of north- and south-facing courtyards. These outdoor rooms ensure comfortable living conditions year-round by responding naturally to seasonal changes. At the heart of the home, a central void draws daylight deep into the interior, reinforcing the open and airy atmosphere. As a result, the Sunshine Beach House balances aesthetics with functionality, providing spaces that adapt easily to family life.
Collaboration and Craftsmanship
The construction was led by Wade and Claire Jenner, close friends of the architects. This personal relationship encouraged collaboration and experimentation, allowing ideas to evolve freely throughout the process. The outcome is a home that not only showcases architectural innovation but also reflects the trust and craftsmanship of its builders.
Sunshine Beach House as a Coastal Landmark
Ultimately, the Sunshine Beach House stands as a refined expression of modern coastal architecture. By combining natural materials, innovative spatial planning, and a collaborative spirit, Shaun Lockyer Architects created a residence that is both stylish and deeply connected to its environment. The house serves as a comfortable retreat while exemplifying contemporary design rooted in place.
