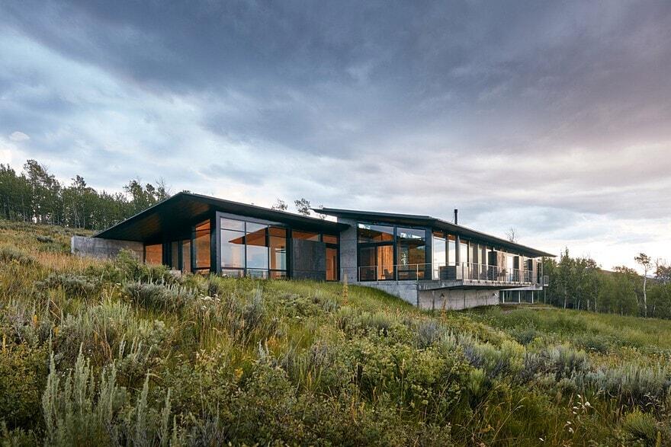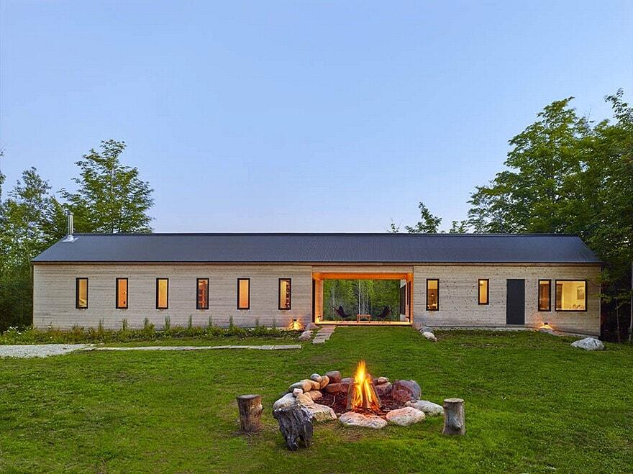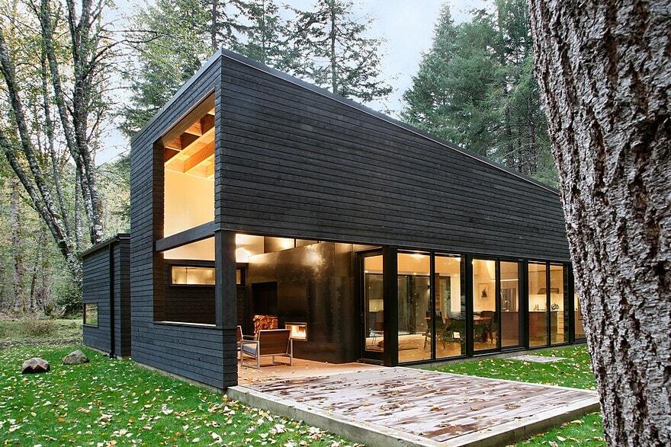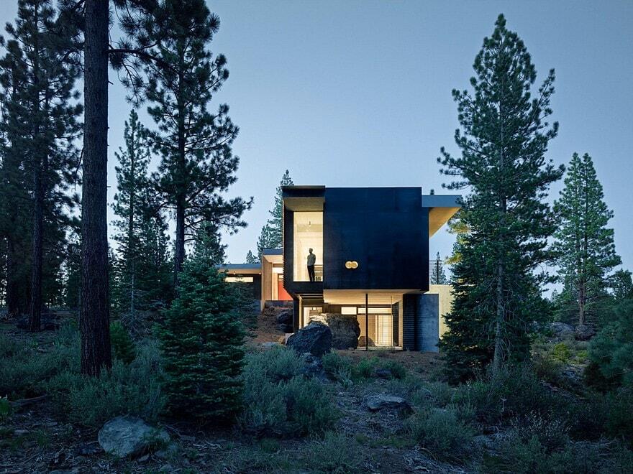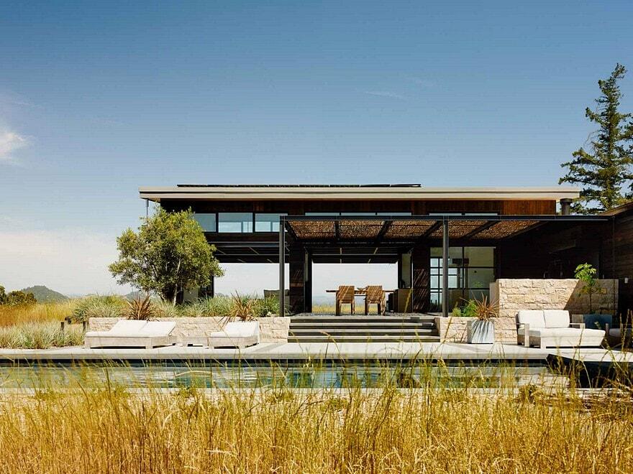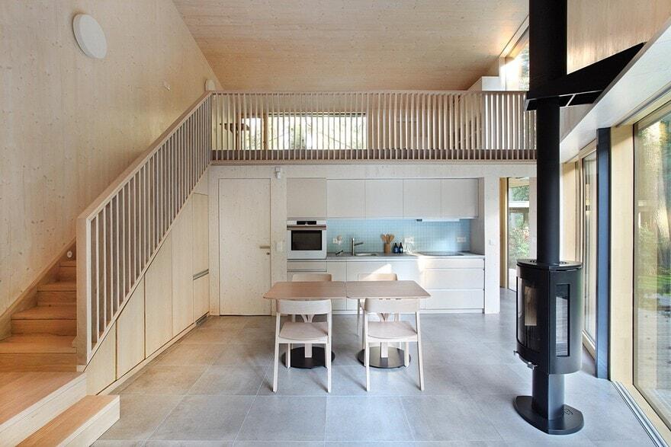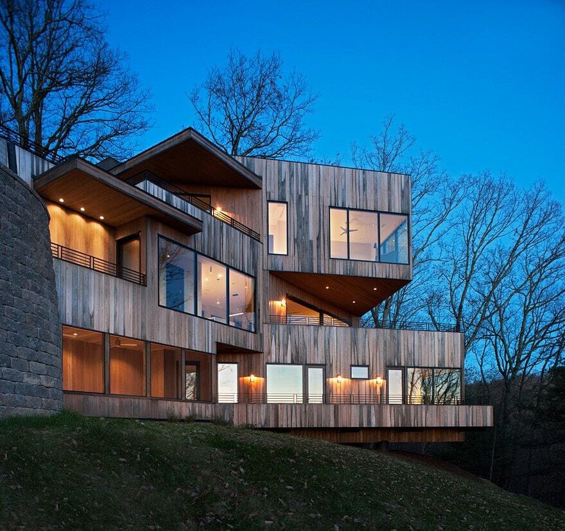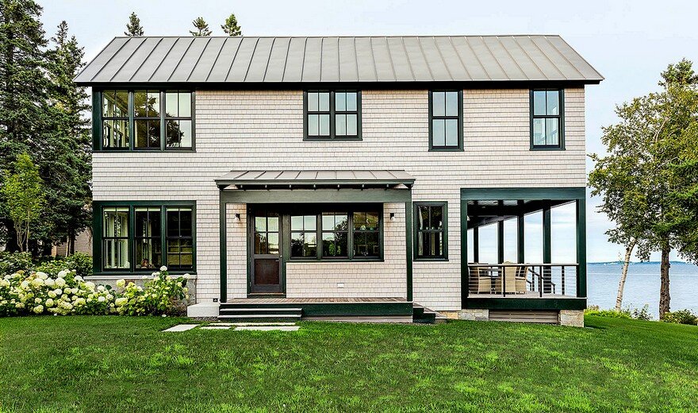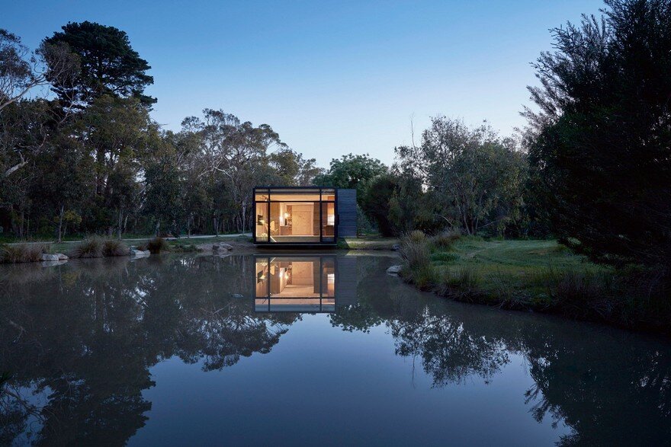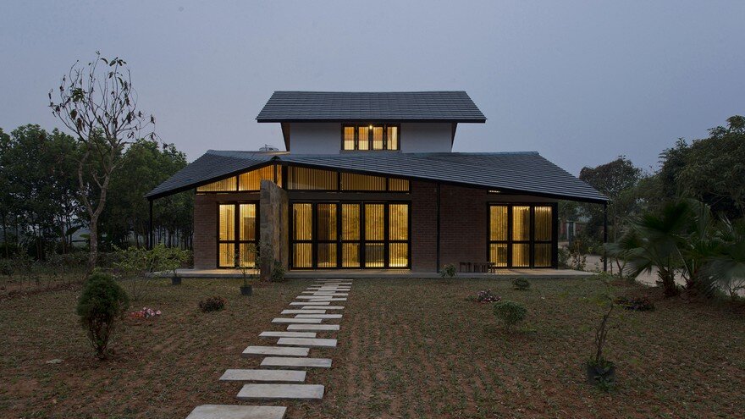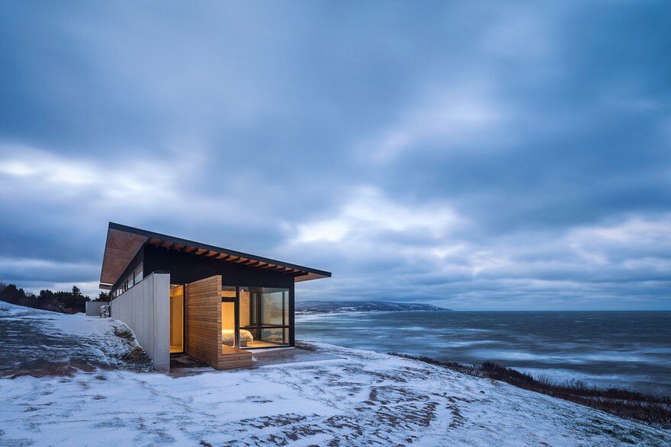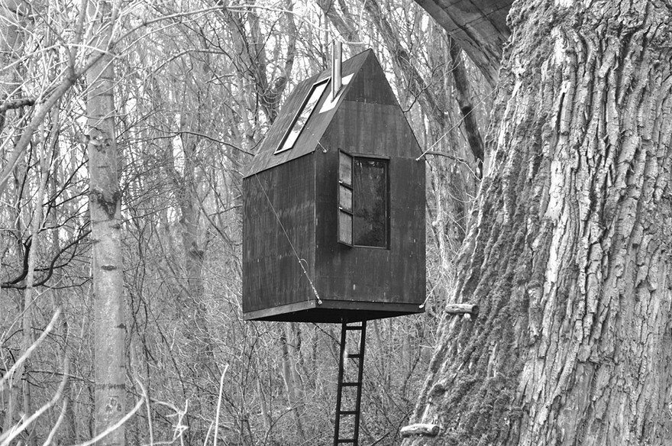Wyoming Residence / Abramson Architects
Architects: Abramson Architects Project: Wyoming Residence Location: Wyoming, USA Area: 650 sqm Photography: David Agnello Text by Abramson Architects Echoing the grandeur of the Teton Mountain Range whilst seamlessly inhabiting the adjacent grassland, the Wyoming Residence exhibits a conscientious marriage of form and material. The property’s zoning restrictions were artfully managed with careful assimilation into […]

