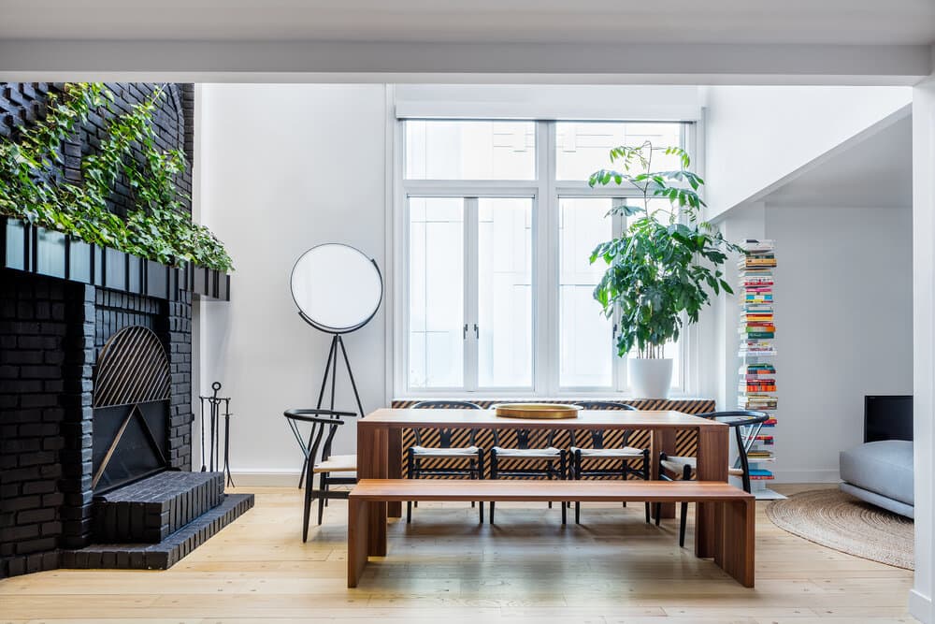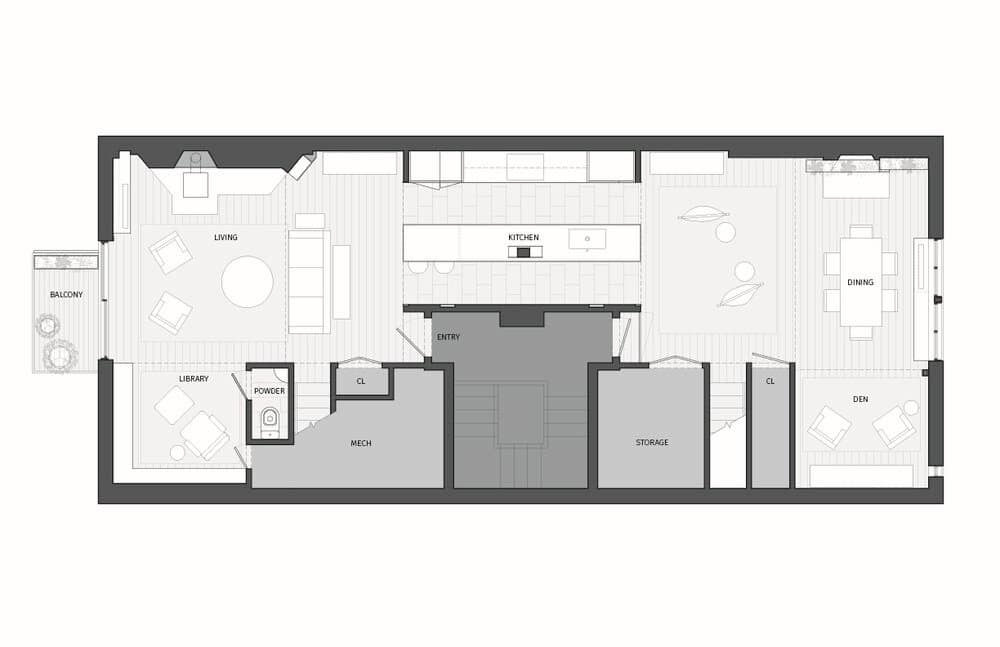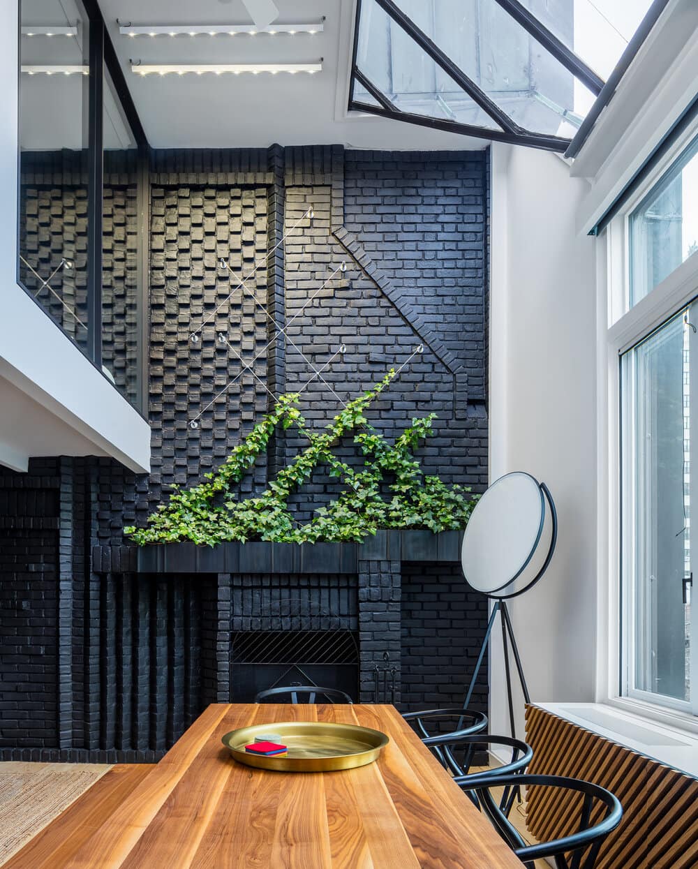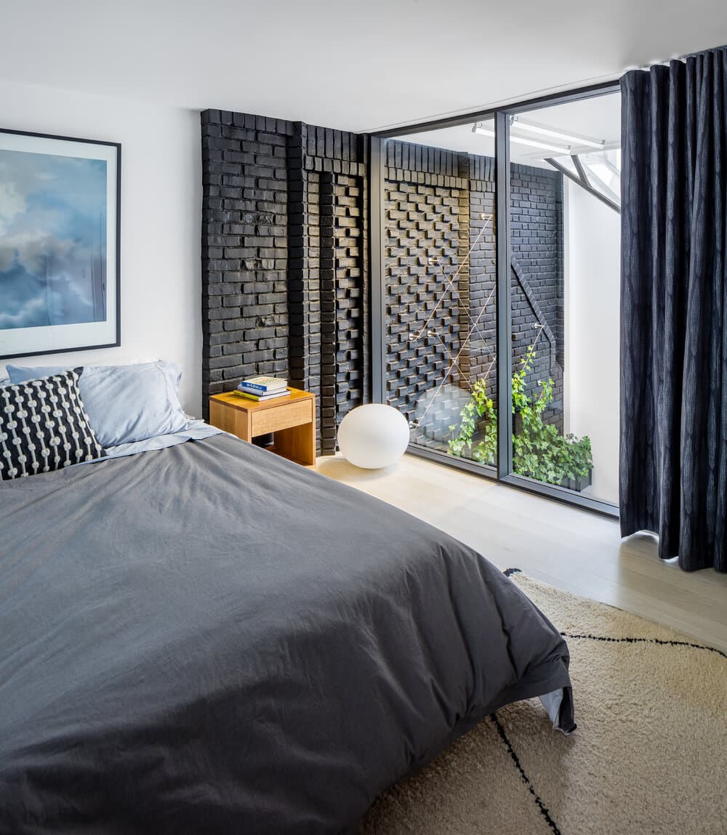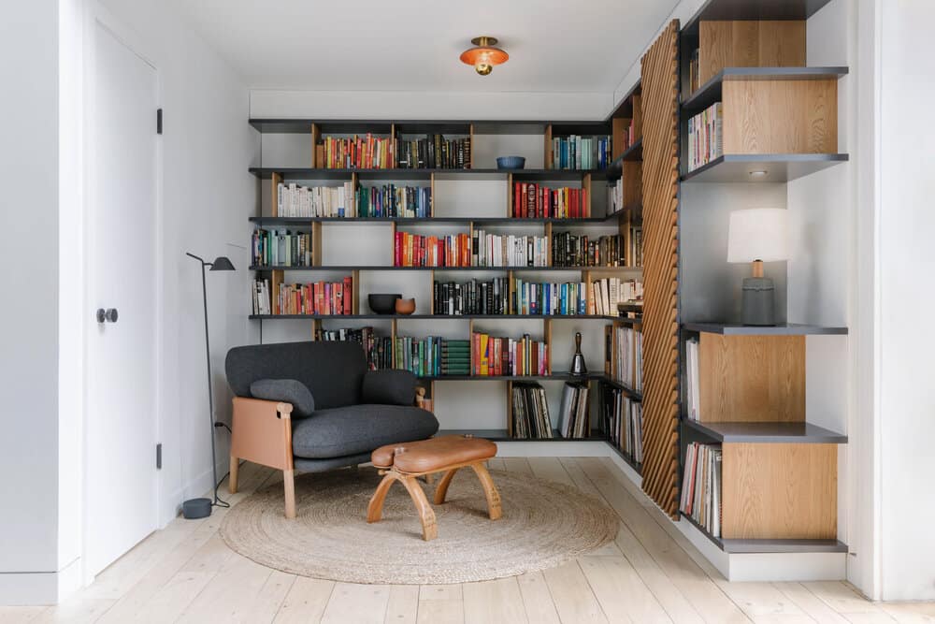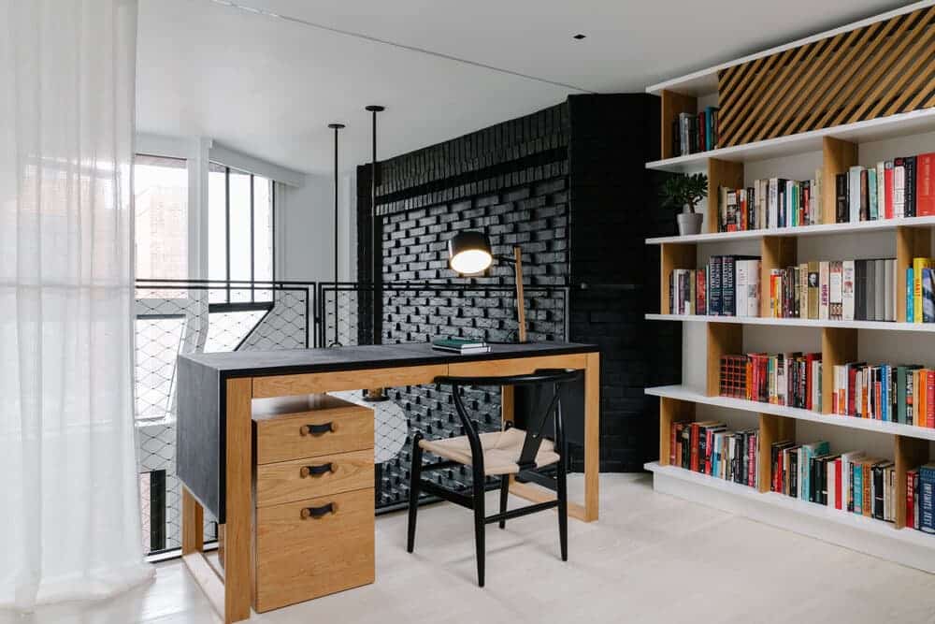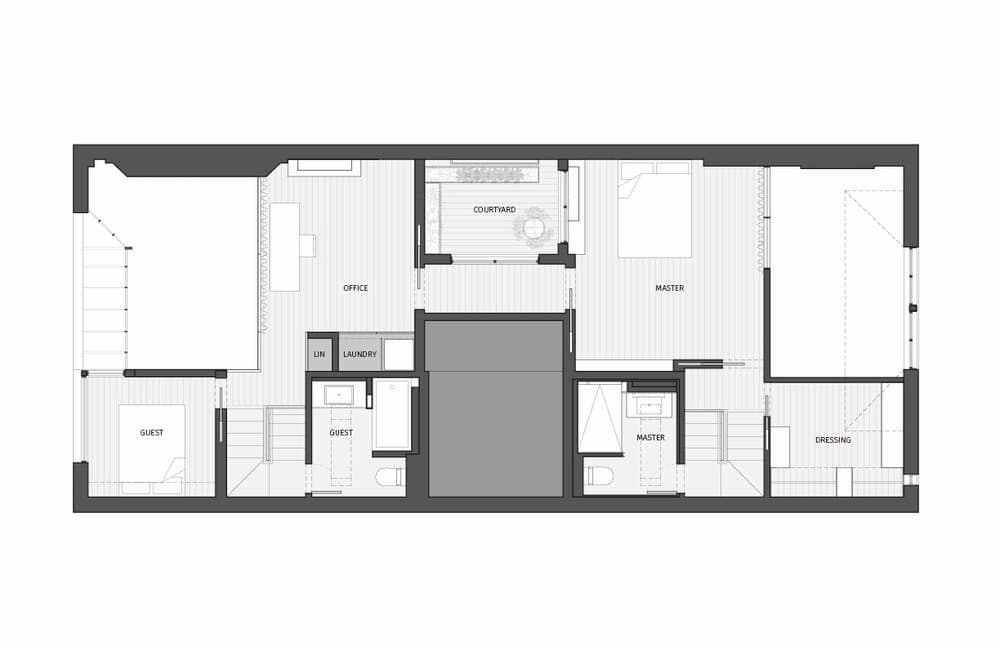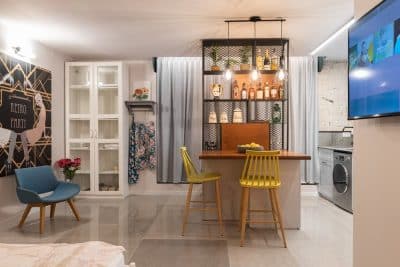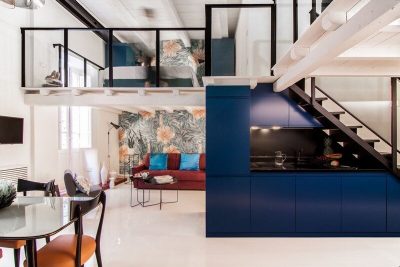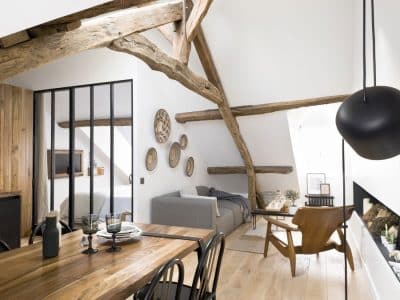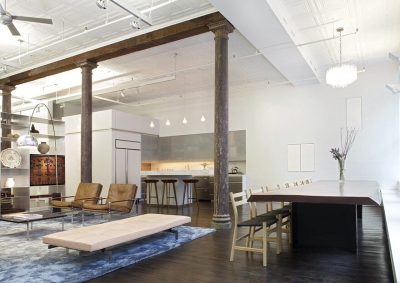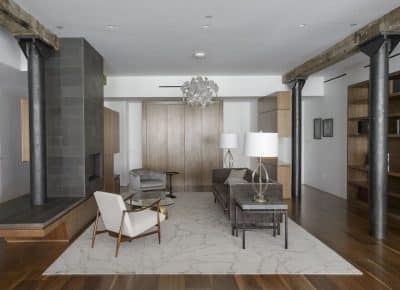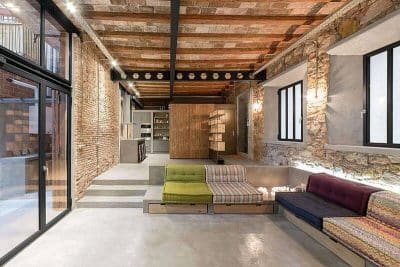Project: renovation of a penthouse apartment
Architects: e.g. projects
Location: Manhattan, New York, United States
Completed 2019
Photography: Nick Glimenakis
The renovation of a penthouse apartment from a 1900’s rowhouse (with a 1960’s conversion) into a modern live/work loft honors the eclectic heritage and unique character of the building, while unifying the details and streamlining the spaces.
The overbuilt apartment was edited and pared back to open up and interconnect the spaces, allowing daylight to flow through the entire apartment and bring a sense of urban nature to the interior.
The master bedroom embodies this connection – on one side, a window opens out to new plantings in a mezzanine level courtyard, and on the other, new full height glazing allows the owner to gaze out over the dining area below to the canopies of honey locust trees beyond, as well as to a favorite feature of the new design: a custom interior planter with Algerian Ivy that will grow to layer a pattern of green over a double height masonry wall of the dining room, a call-out to the numerous ivy covered facades of the neighborhood.


