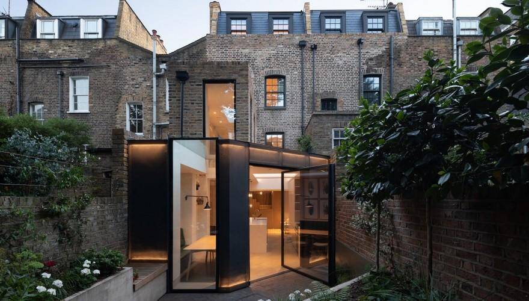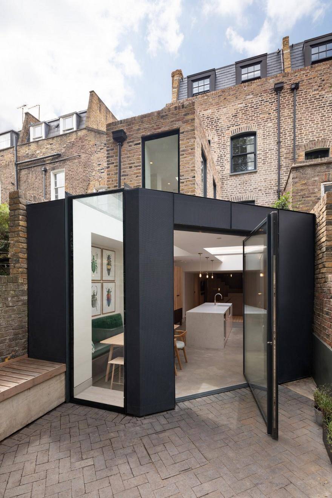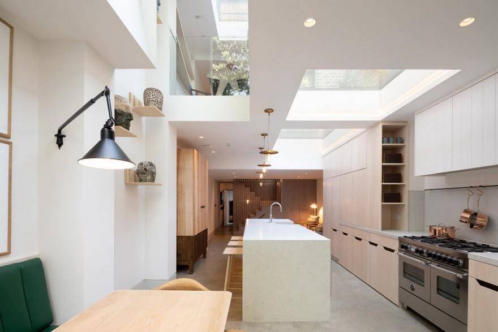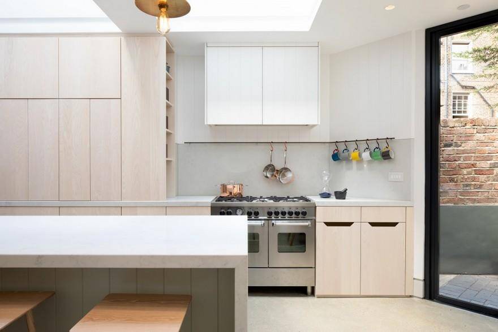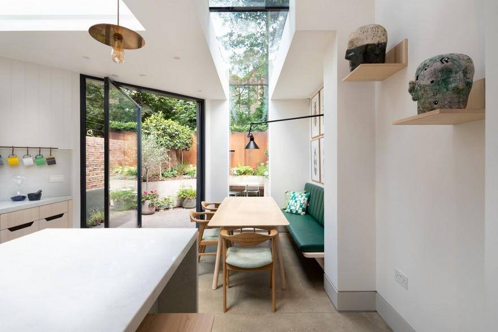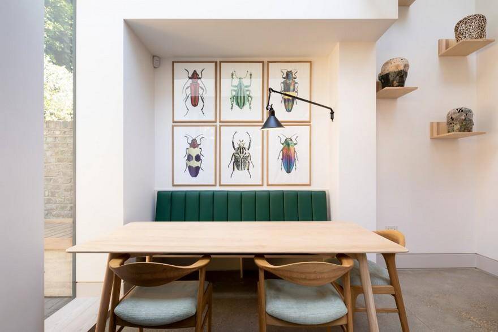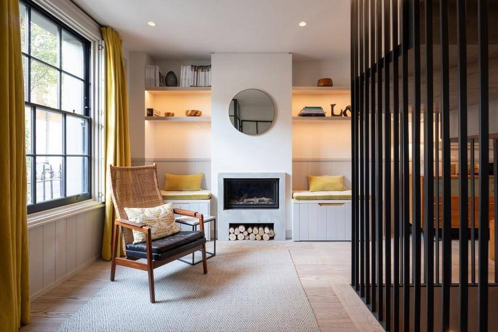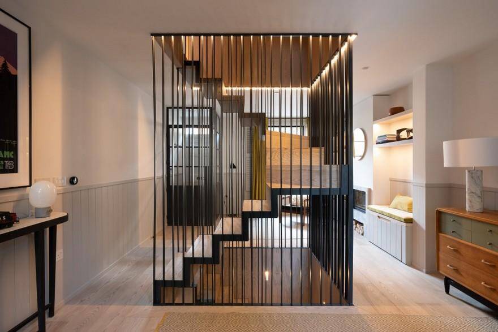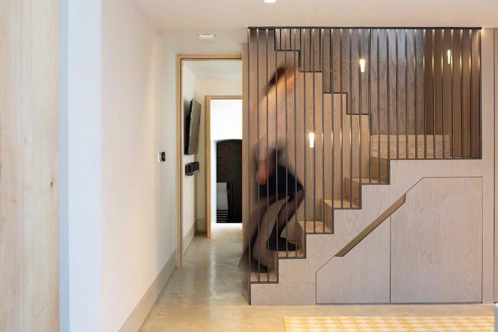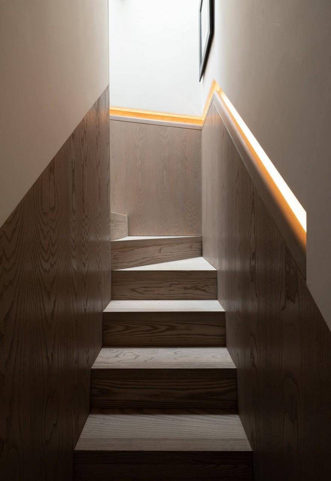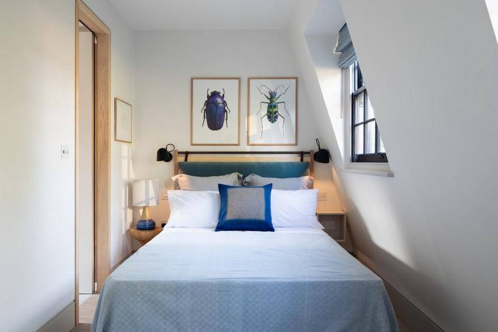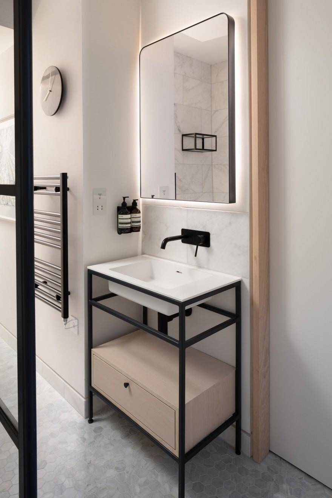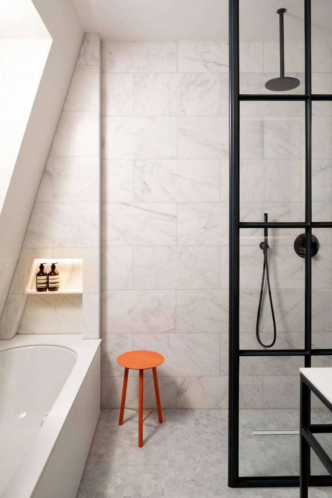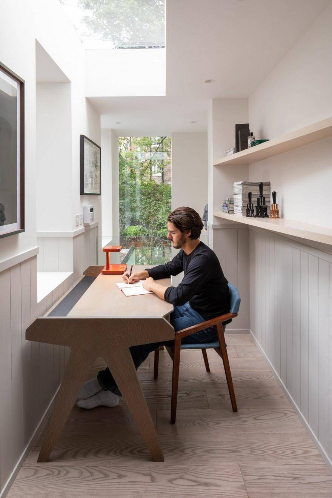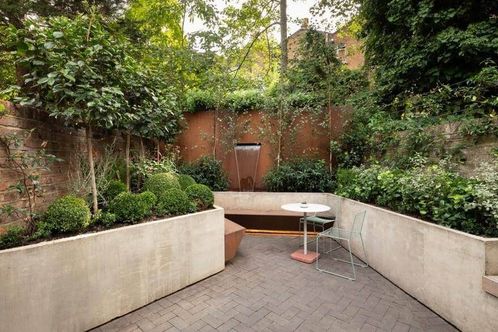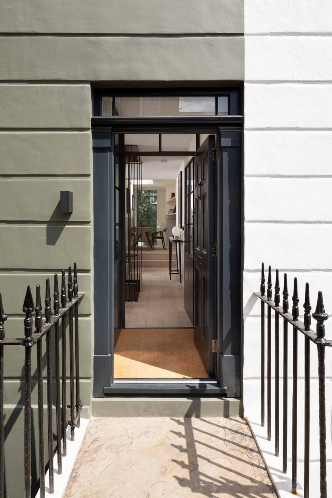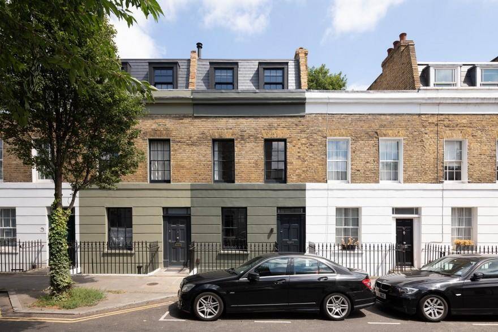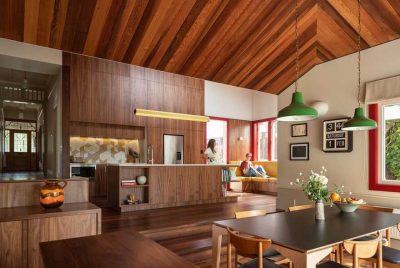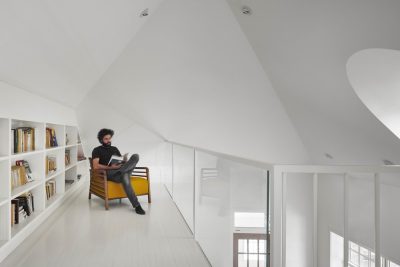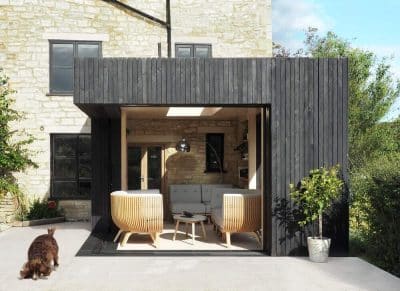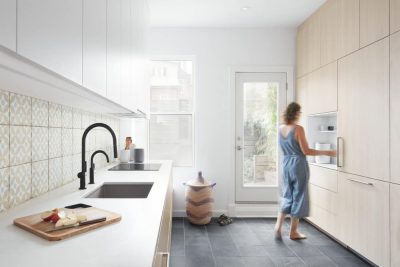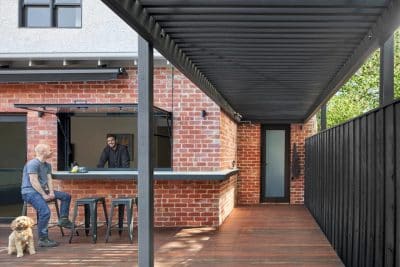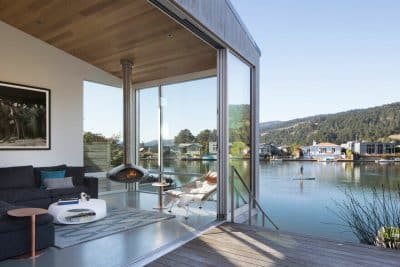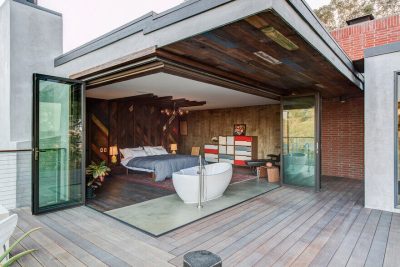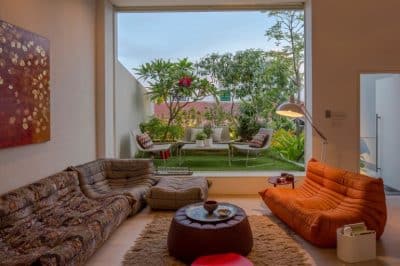Architects: Fraher Architects
Project: Georgian Terrace Renovated / The Signal House
Developer: Findlay Fraher Management
Contractor: Findlay Fraher Construction
Location: London, United Kingdom
Completion date: March 2018
Project Value: GDV £1.8 million
Gross Internal Area Existing – 1060 Sqft
Gross Internal Area As Built – 1612 Sqft
Photography: Jocelyn Lowe
Located in a quiet backstreet in the Conservation Area five mins from the Kings Cross transport hub and Argent’s new development at Granary Square. We spotted the potential of these often overlooked streets and purchased this tired Georgian Terrace in late 2015. Utilising our planning expertise and by collaborating with the owner of the neighbouring property we were granted permission for lower and upper ground floor extensions plus a new storey in the form of a mansard extension. We gained title over the coal vaults which were lowered and converted to provide an additional shower room and plant room. A total 552 SqFt were added to the property.
We decided to look at revisiting every aspect of the existing Georgian Terrace to propose the most efficient use of space whilst creating a strong sense of place within each of the floors of the building. We took the opportunity to look at relocating the stair core to become a feature piece of furniture that runs up through the centre of the building, freeing up space within the plan to provide generous yet dynamic living spaces. A glass window wraps up from the ground and over the rear extension, bridging across into the outrigger, stretching between the old and the new. Perforated metal cladding will create a subtle sheen to the building and creates a rhythm across the back of the building.
The garden has been lowered and a feature Cor-ten wall and rill added along with bespoke seating to provide an oasis of calm in this central location. The property is currently being furnished and will come onto the rental market in April.

