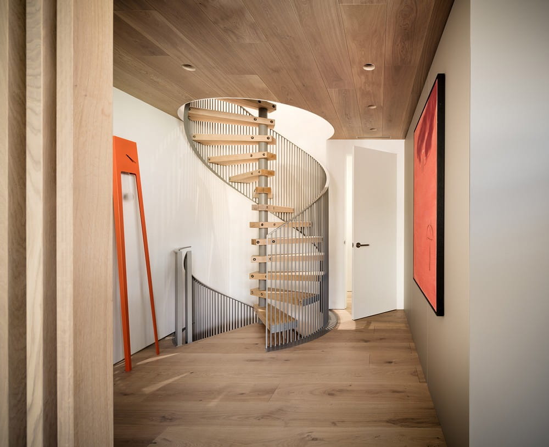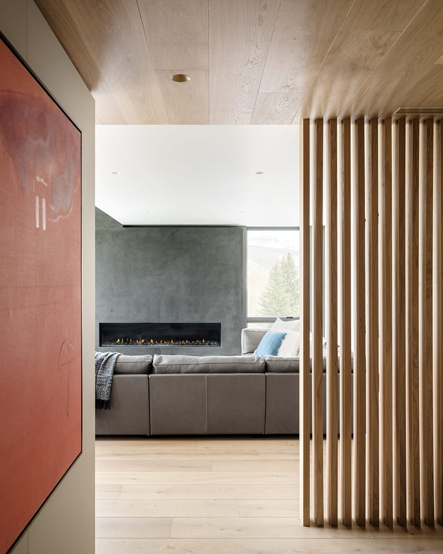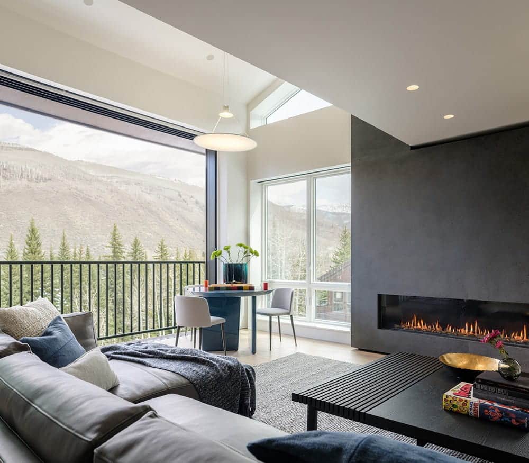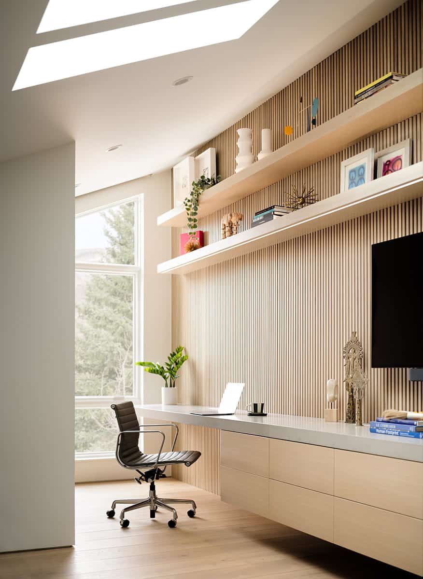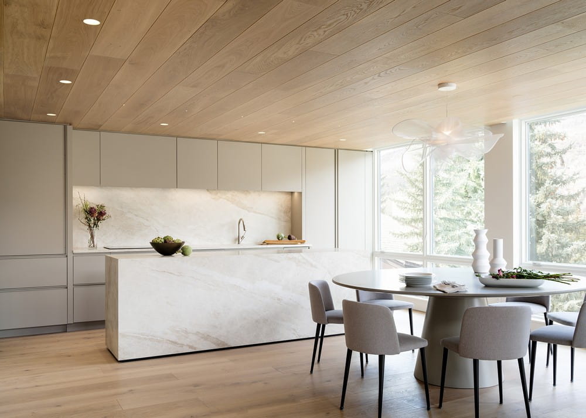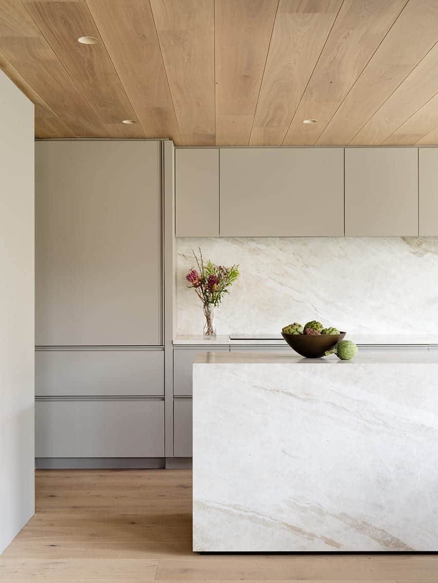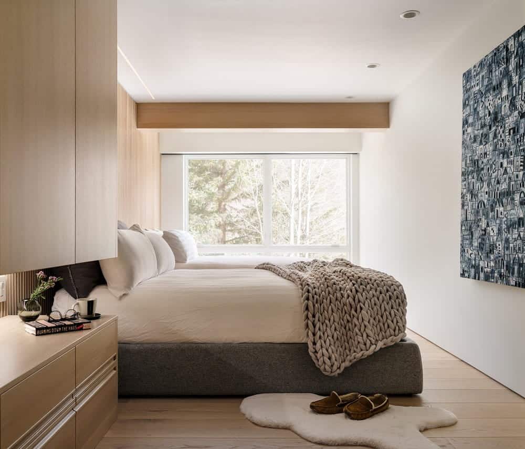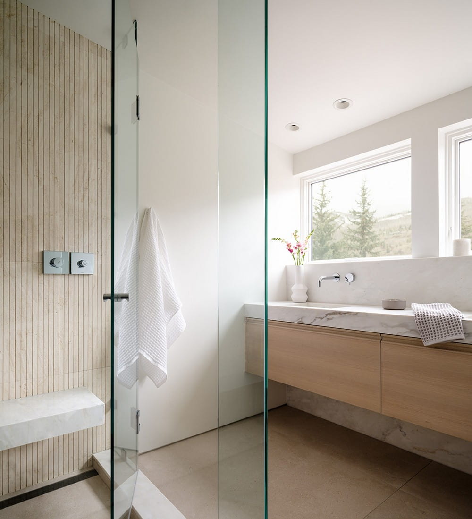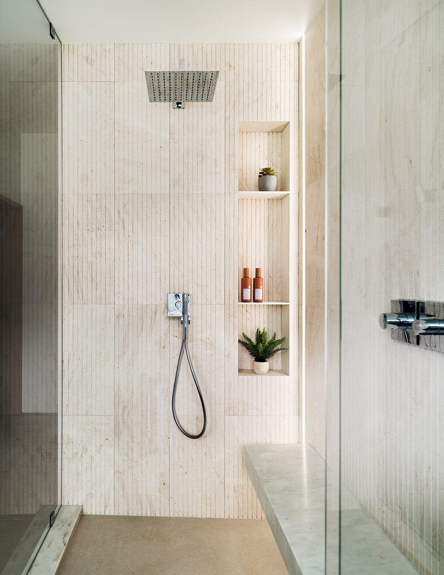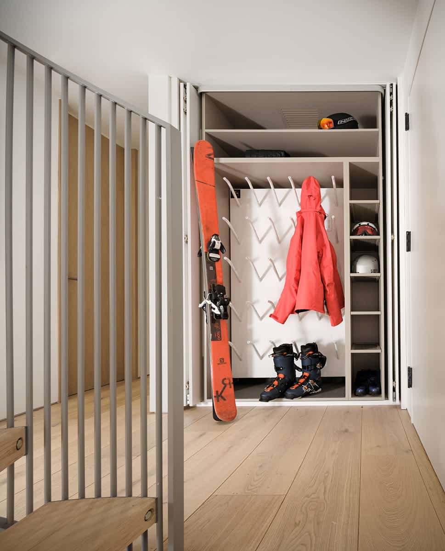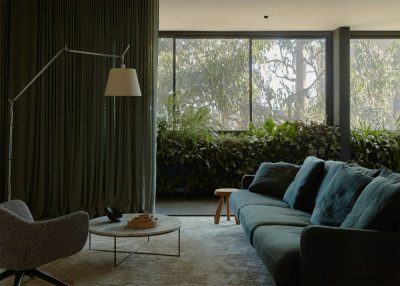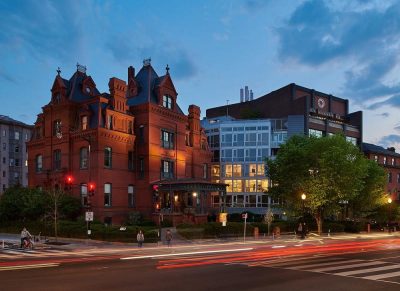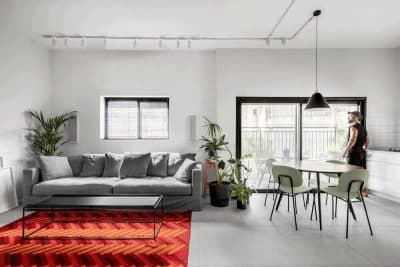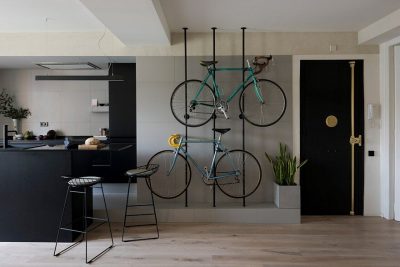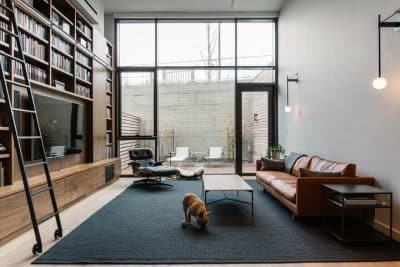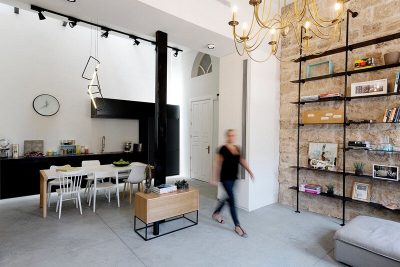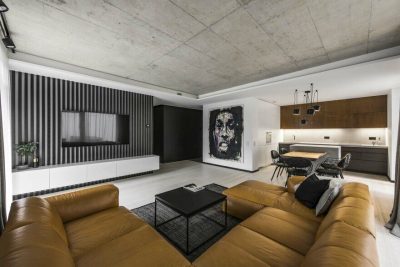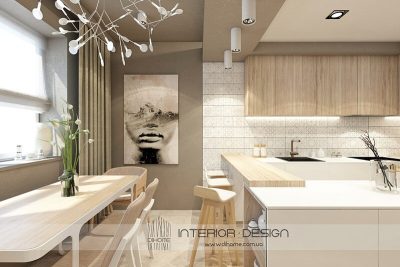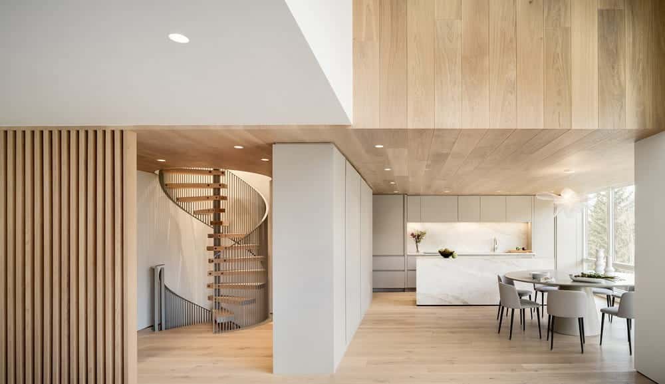
Project: Vail Ski Condo Remodel
Architecture: HMH Architecture + Interiors
Location: Vail, Colorado, United States
Area: 2650 ft2
Year: 2021
Photo Credits: David Lauer Photography
In the family since the 1970s, this Vail Ski Condo serves as a beloved retreat for a large extended family. Spanning three stories and 2,650 square feet, the unit offers breathtaking views and reflects the owner’s love of family and skiing. The aesthetics are comfortable and bright, with a strong connection to the outdoors, avoiding overly cliché skiing motifs.
Open-Concept Living
The heart of the home is the open-concept second level, which seamlessly incorporates the living, dining, and kitchen areas. A large round table floats between these spaces, perfect for family-style meals and gatherings. The living room features a stone fireplace that rises dramatically, inviting everyone to gather around the generous seating and game table. The wood ceiling in the kitchen extends up the living room wall, visually connecting the two spaces and creating a cohesive and warm atmosphere.
Thoughtful Layout
A spiral staircase provides access to the top and bottom levels. The top level houses the Master Suite and an office, offering a private retreat with stunning views. The bottom level is designed to accommodate guests, featuring four ensuite bedrooms that ensure comfort and privacy for family and friends.
Ski-Friendly Features
To cater to the family’s skiing lifestyle, a mudroom with built-in ski storage and a boot warmer was added. This practical addition keeps the living areas clean and organized while providing a convenient space for storing ski gear.
Conclusion
This Vail Ski Condo is more than just a vacation home; it is a family sanctuary that blends comfort, style, and functionality. With its open-concept living spaces, thoughtful layout, and ski-friendly features, it perfectly captures the essence of family gatherings and the joy of skiing in the heart of the Rockies.
