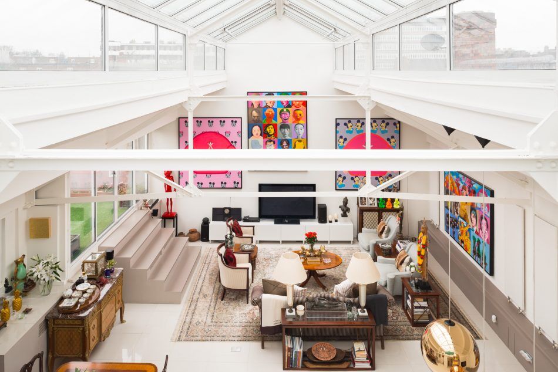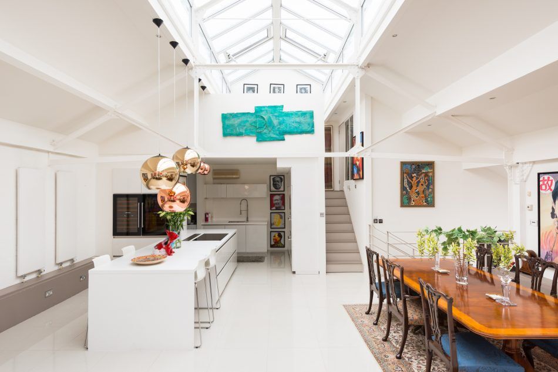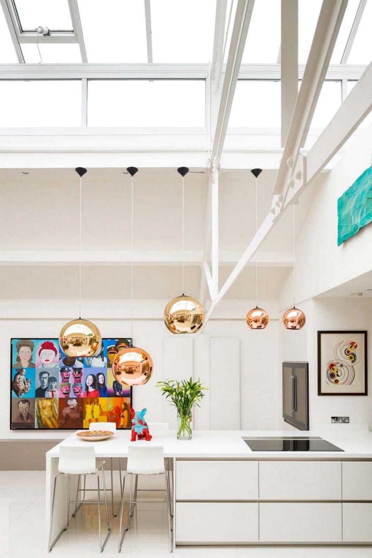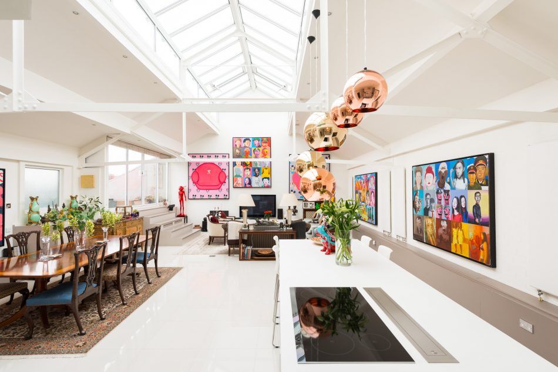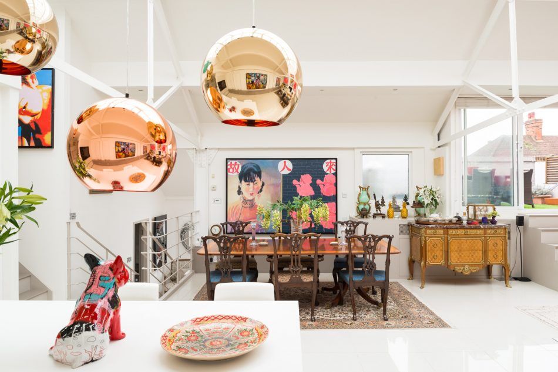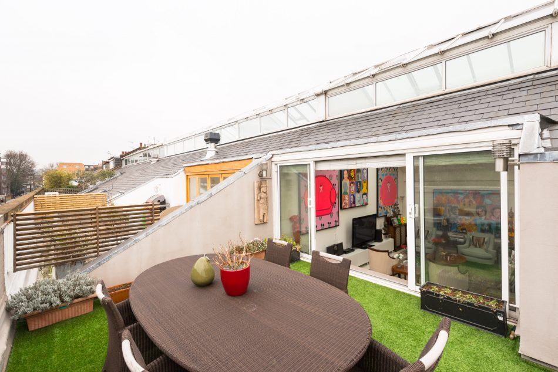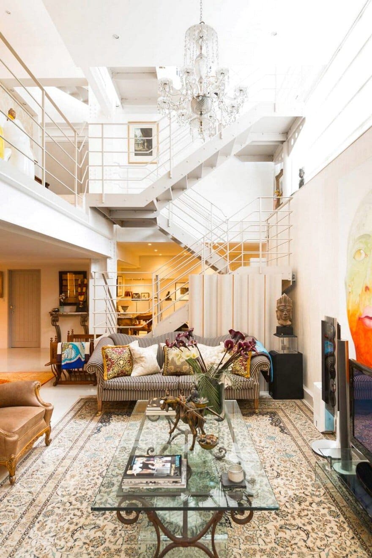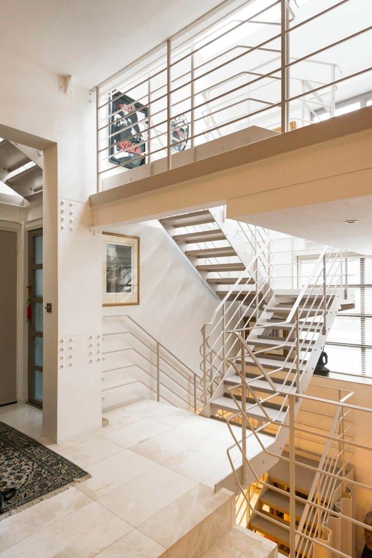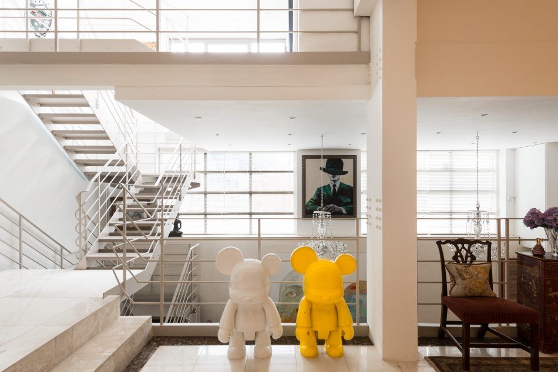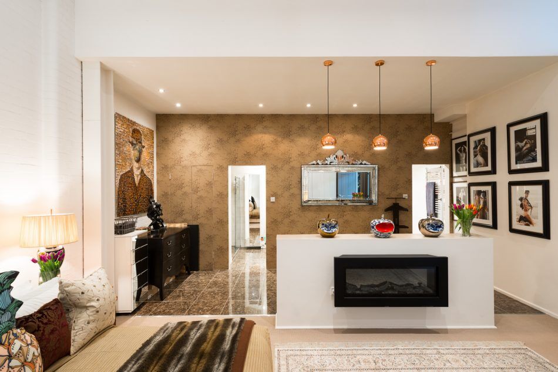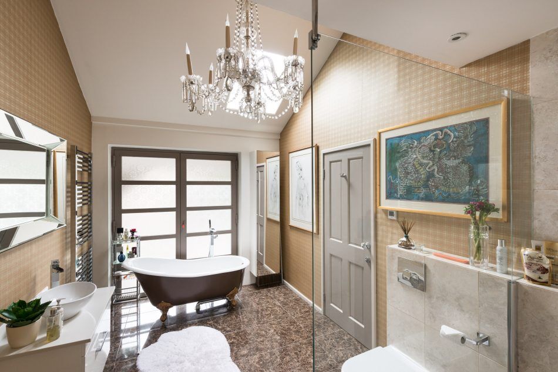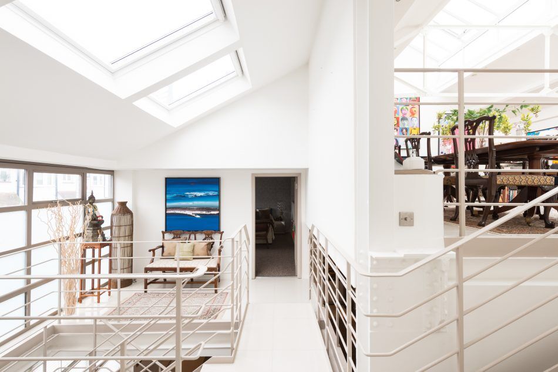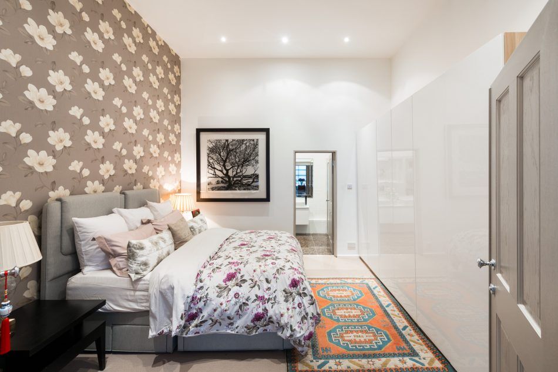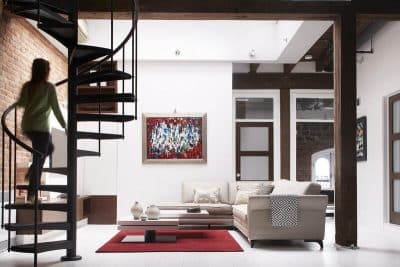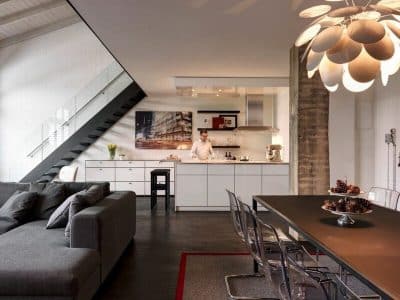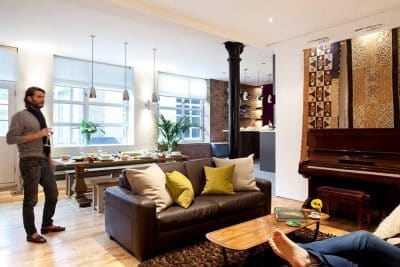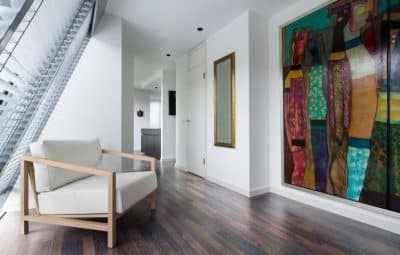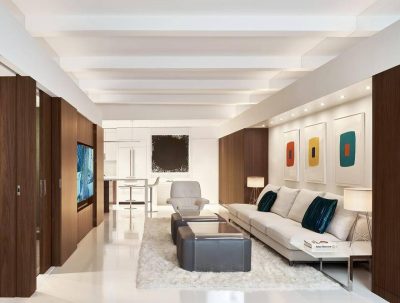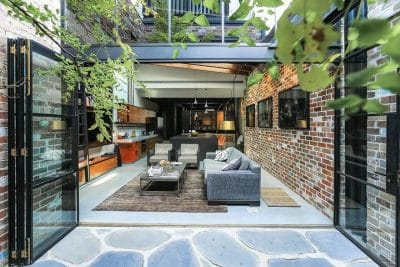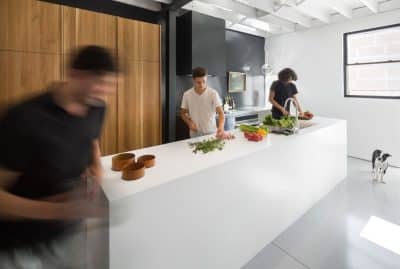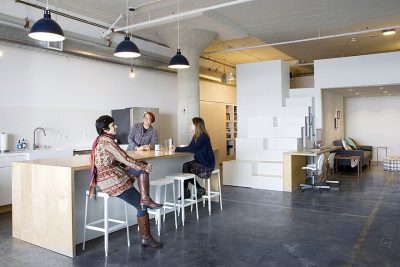This substantial, light-filled warehouse conversion occupies a significant portion of a former tram shed in lower Holloway. Internal space extends to approximately 4,556 sq ft, and includes five bedrooms, six bathrooms, a garage and a south-facing roof terrace.
The owner, a fashion designer, has created a unique and cosmopolitan interior, embracing the enormity of space to showcase a diverse collection of international art. The complete renovation included new electrics, boiler, air conditioning and underfloor heating.
The house is accessed via a discrete frontage on a quiet side street. Once through the integrated garage, the property opens to a wide galleried hall with industrial staircases that lead to the lower and upper levels. Utilising the width and height of the property, the floors are staggered, brilliantly optimising the light and space. To the right is a grand master bedroom suite, with open bathroom and large built-in wardrobes, and a second bedroom also with en-suite bathroom. A further bedroom and bathroom can be found on the first floor.
The expansive main living space is on the second floor, and includes a sleek bespoke kitchen by Beckerman, with Corian countertops and Gaggenau appliances. An extraordinary amount of natural light pours into the space from the soaring roof lantern which spans the length of the room. A mezzanine-level study, and shower room, is accessed via a short staircase and overlooks the living/dining space. A sun terrace is accessed via a set of painted steps at the far end of the room.
On the lower-ground floor are two further bedrooms with bathrooms, and an open study, arranged around a second living area set within a double-height void, with light from rows of street-level windows.

