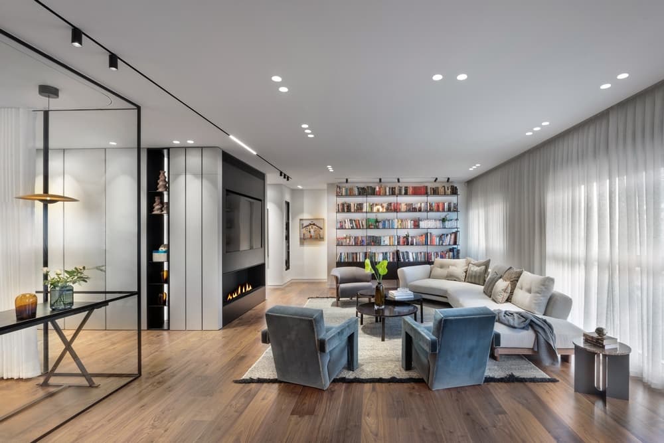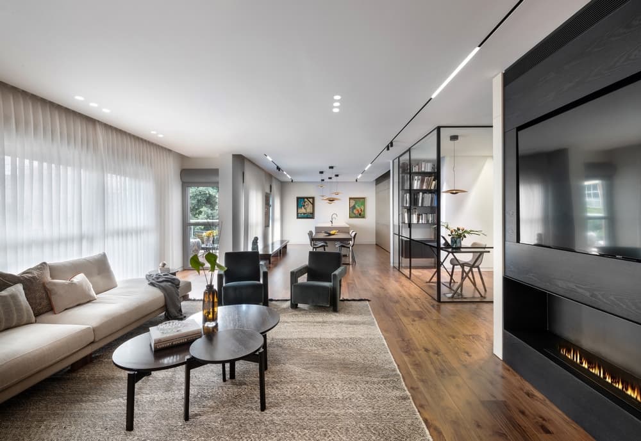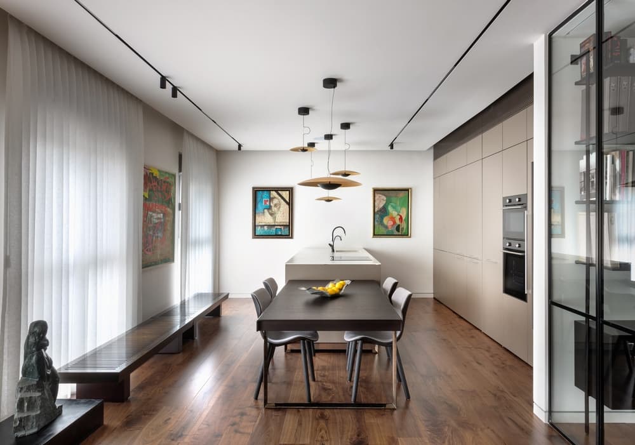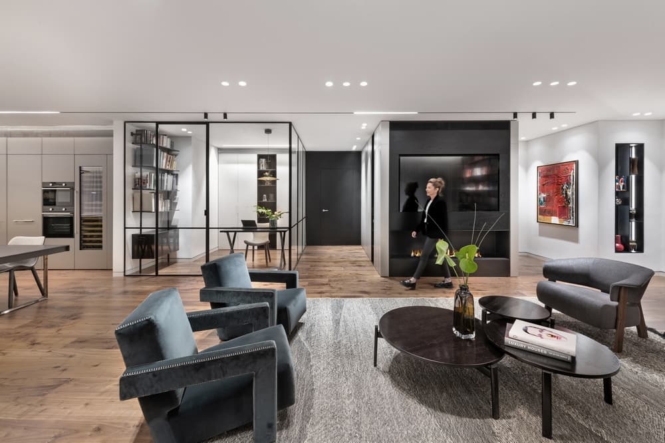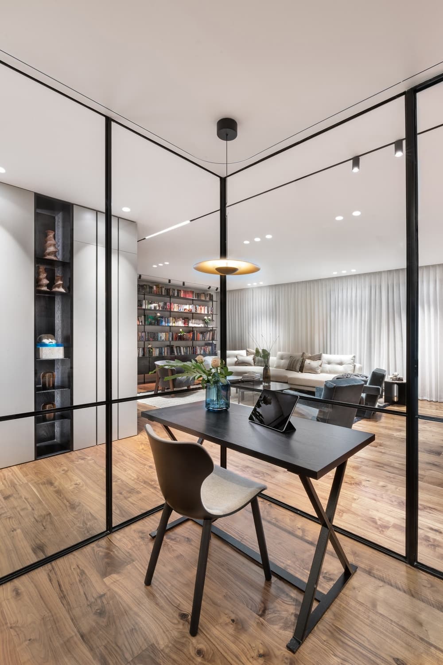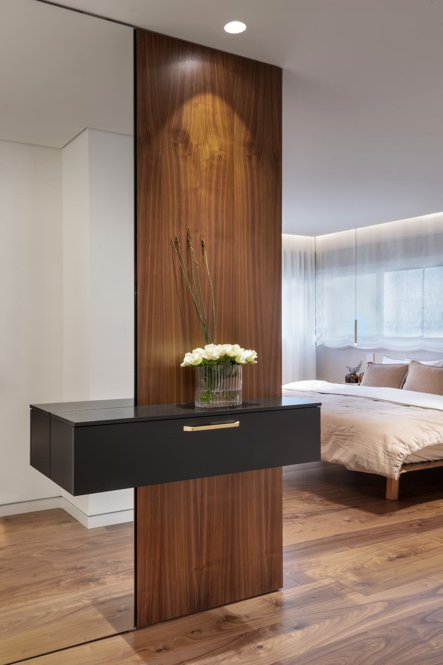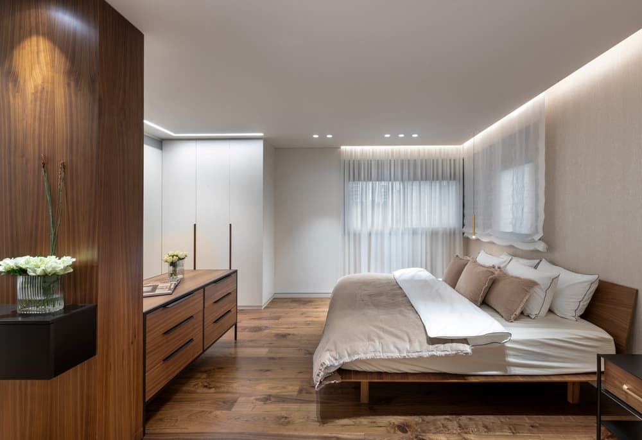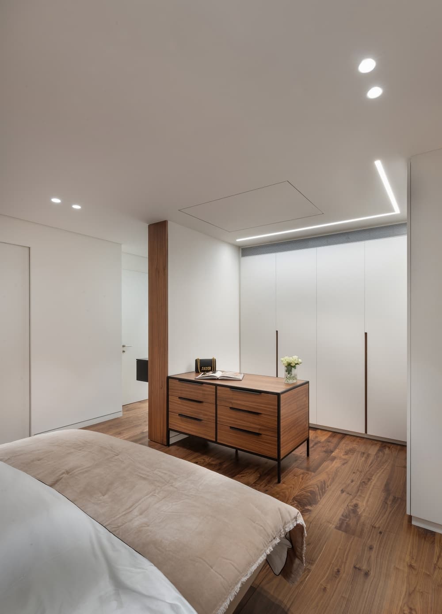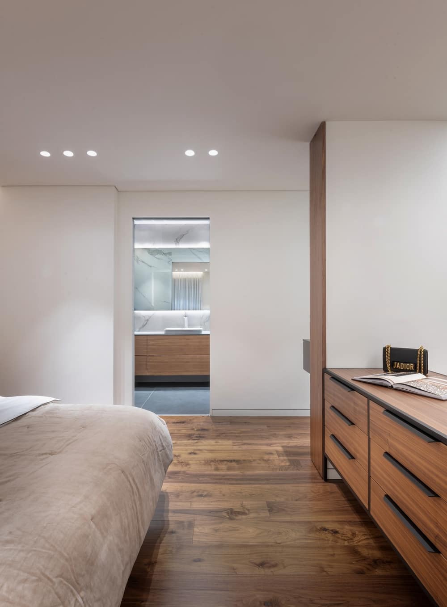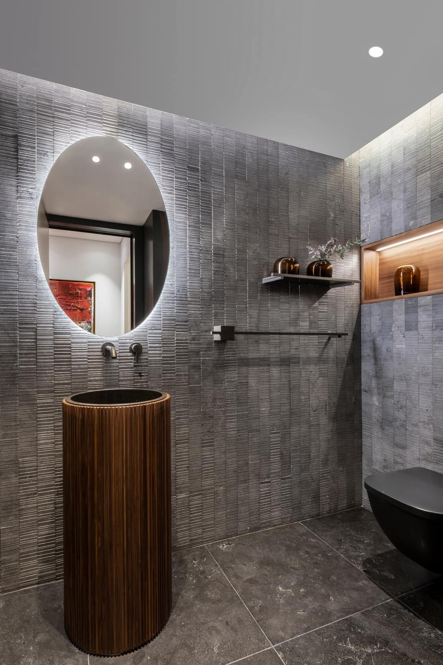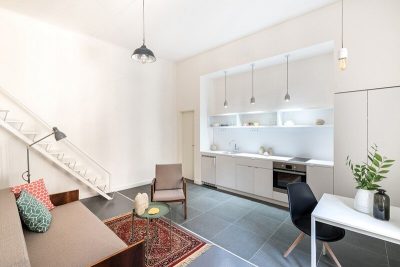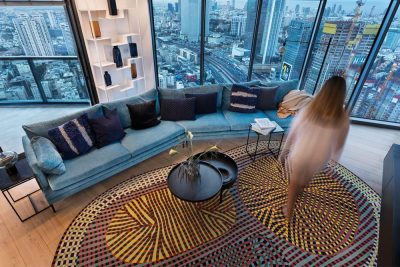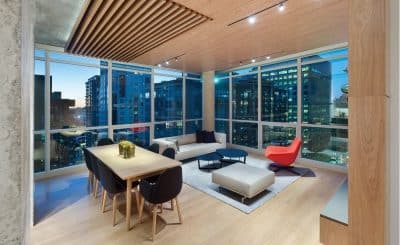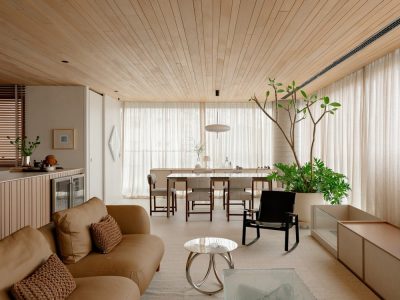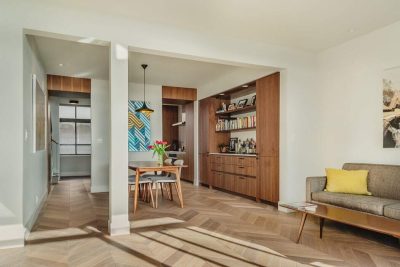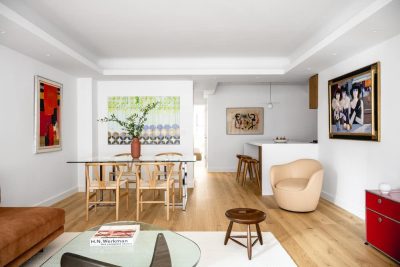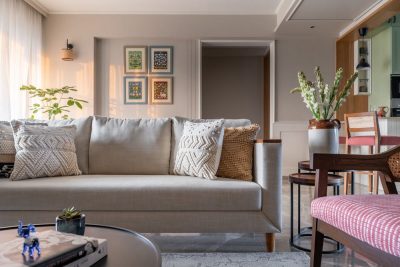Project: Cultural Zed / Warm Minimalism
Interior Design: Tzvia Kazayoff
Lead Designer: Zlil Gani
Location: Tel Aviv, Israel
Photo Credits: Amit Gosher
A spacious apartment located near the Tel Aviv Museum and enjoying its inspiration. The property belongs to a fascinating, art-loving couple, who decided to live in the cultural center of Tel Aviv, after the children grew up and left home. Meeting the couple, the design concept was built, adapting to the structure of the house and the requests of the couple who wanted the house to be luxurious but modest.
The design concept is tight like an elegant and formal suit and at the same time soft, comfortable, and pleasant for its users. The sharp and clean formality of the rectangular plan is characterized by parallel lines while dividing it very neatly into the built-in functions: the living room that continues the kitchen island and the dining area directly followed by the symmetrical library, in the living room as continuous patterns and parallel lines. The choice was to soften the symmetries and sharpness together with colors and materials in soft textiles, to give a feeling of warmth and coziness at home.
The design challenge was the shape and division of the existing apartment and its solution. The challenge was to connect all the parts of the symmetrical rectangular house so that all the parts of the house communicate with each other as a central space and speak the same material language while fulfilling all the customer’s needs.
The Spatial configuration was inspired by the building of the neighboring Tel Aviv Museum. This is to give a feeling of a cultural center inside the house and integrate the collection of works of art that the couple collected over the years. Also, the couple’s requirements are useful functions such as the library and the fireplace.
The house size is relatively pampering for a couple, but it was a challenging change for people who lived in a large house, and our goal was to ease this feeling. At the beginning of the project, Tzvia Kazayoff and her team sat down with the clients and had a conversation about the things that are important to them for the future dream house. They requested that the living room and kitchen continue to be as large as in a private home, a comfortable and indulging guest room for the children who come to visit, a comfortable utility room that is not visible to the eye, a study room, and a bedroom which serves as an island of peace for the couple.
The main materials used in the project
The project has a large variety of materials. A library combines metal shelves and columns with wooden cabinets, a wood-clad wall, and metal parts in the construction of the fireplace. The study was used as an intimate room that is also used for privacy by closing the curtains, the soft textile curtains soften the geometric metal framed room. And when they are not needed, you can create a feeling of openness and connection with the living room when entertaining.
The basis for the project material selection is the flooring of the house- classic parquet planks, in order to give the feeling of a private rustic house and to emphasize the long lines of the house. And from there- the materials can be more restrained.
The central carpentry cube of the house, which contains the fireplace, is the center of the materiality of the house. When the central carpentry unit was designed, the materiality was derived from there. The color of the black veneer in the carpentry is expressed in the touches in the rest of the house, in the niche carpentry at the entrance to the hallway leading to the master, in the metal fittings of the construction of the study that wraps around the glass walls, in the lighting fixtures in the safe, the color of the kitchen table is a middle ground between the floor and the wall of strength that outline the materiality of the house.
The Bolthaup kitchen is located in a bright lighted area at the heart of the house. Designed in light colors that match the color of the house with meticulous joinery that incorporates both a built-in wine refrigerator. The couple, as lovers of cooking and hosting their children and grandchildren, like to eat in the kitchen, and therefore the designer combined the dining table with the kitchen island that parallels it. The long bench from their previous house is integrated continuously with the character of the kitchen.
Technologies and innovations
The house is a smart house based on a wired electricity system that allows a lot of flexibility. As an older couple, the way of living in a technological house makes their lives easier, in a way that creates comfortable scenarios of living.
It was very important for the customers to have ambient lighting and dimming the lighting in the house, so the smart electricity system allows us to lower the percentage level of dimming. Using an app and smart switches, home control is created from anywhere all over the house.
Due to the debate whether to put a TV in the bedroom or not since it is not used much, and it was necessary to find a hidden corner for it, it was decided to create a TV system that descends from the ceiling. As a couple, they read quite a bit, so the lighting in the bedroom allows them to be dynamic. The lighting fixtures we chose to create a modern and minimalist line.
The air conditioning system chosen is a system connected to smart electricity and thus the air conditioning can be controlled in all the spaces of the house from everywhere.
The fireplace is an ethanol fireplace that requires heat insulation preparations in the carpentry, a unit that works without a chimney, as an urban fireplace, it works independently, heating the house on cold winter days. The temperature in the apartment and the heat distribution of a fire is more pleasant than standard heating.
Kitchen: Bulthaup
Carpentry: Roey Orenshten
Lighting: Exclusive Light & Design
Sanitary: Zehavi Atzmon
Furniture: Tollmans | The Box
Textile: Ella Decor
Accessories: Edition by Sagit Goldin
Marble countertops: Fervital

