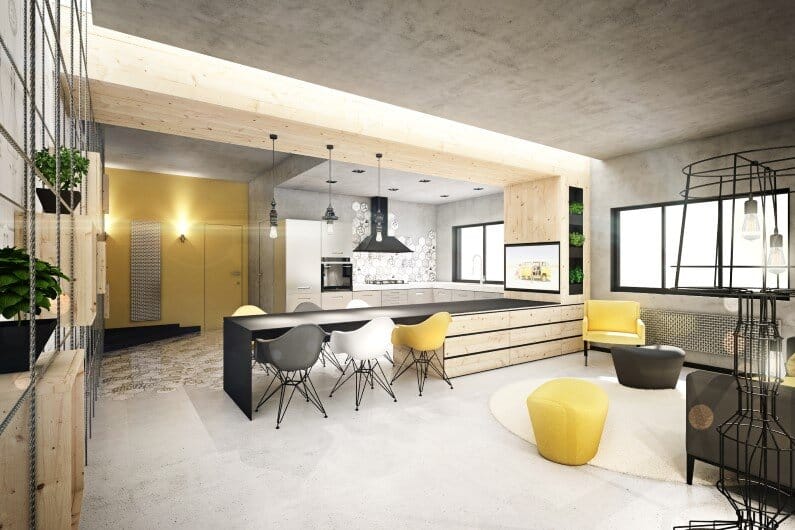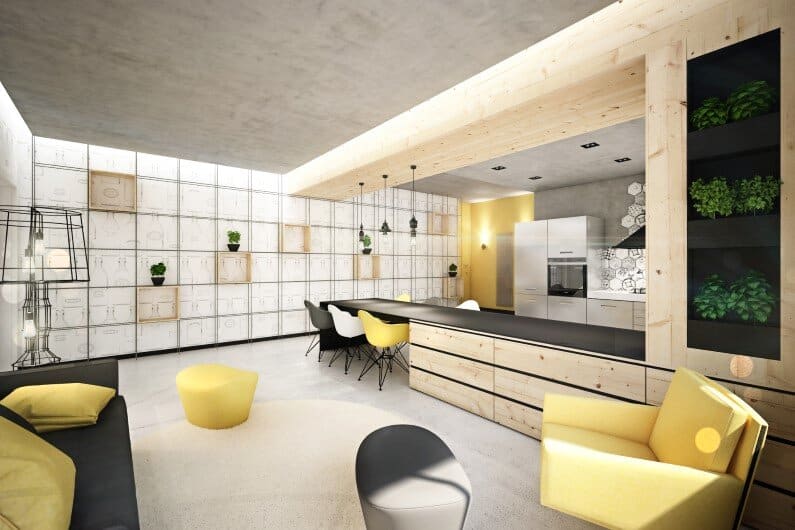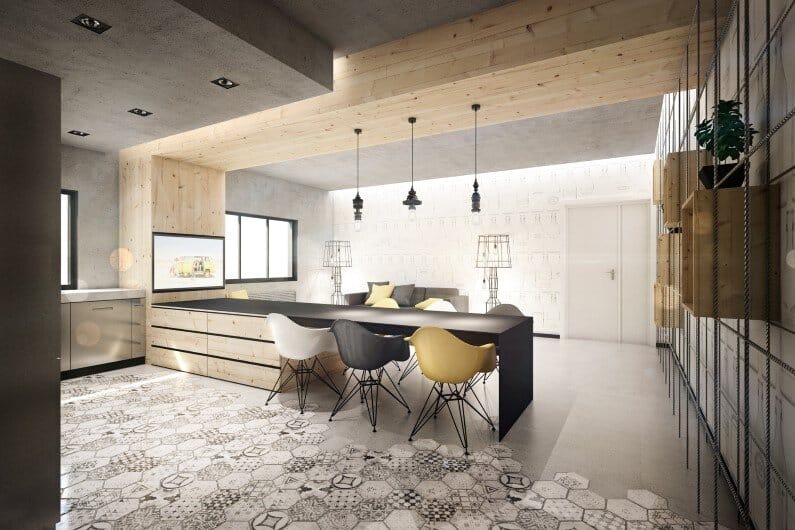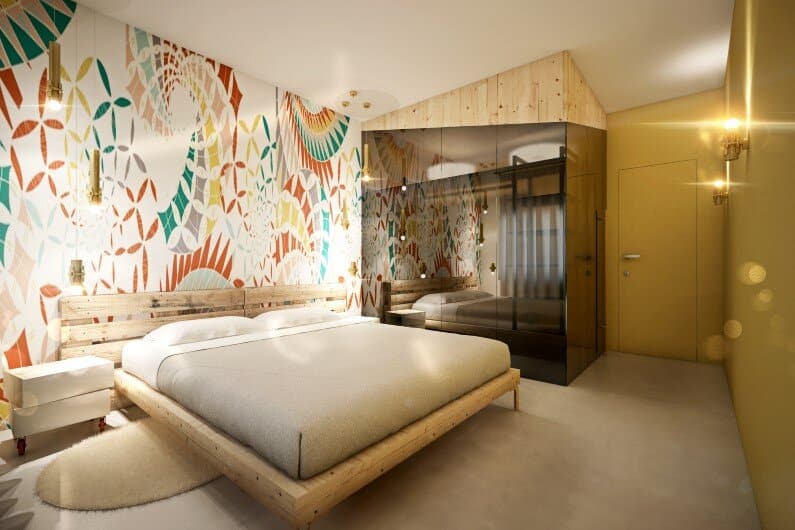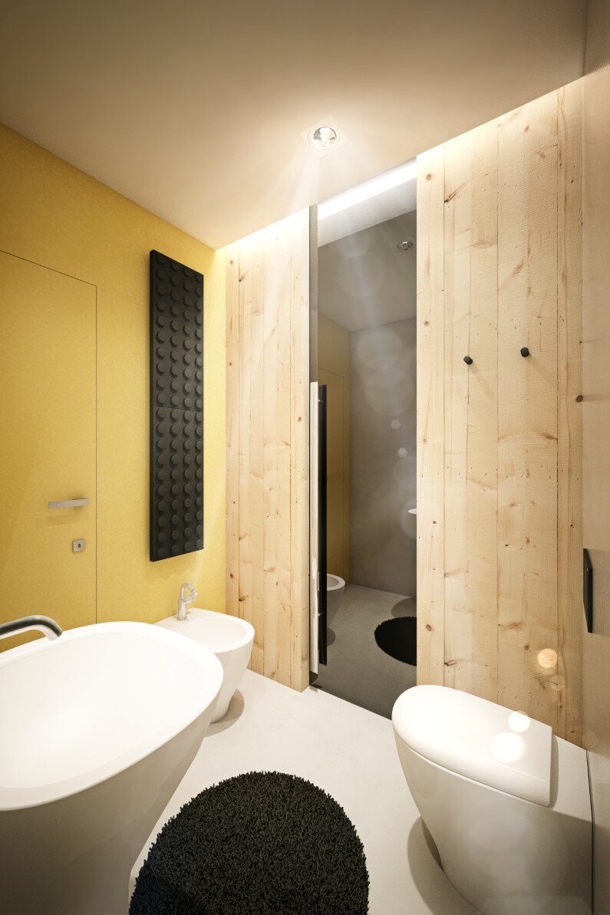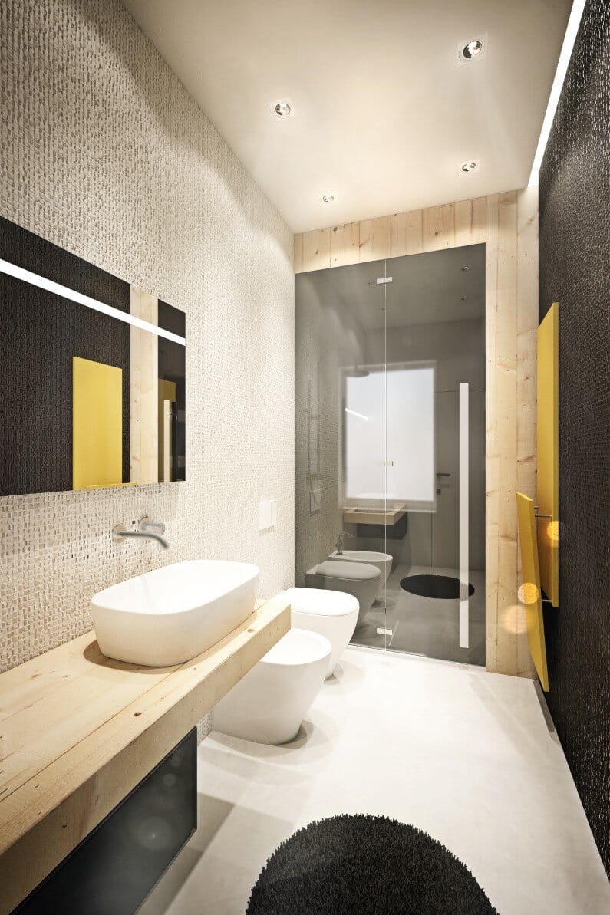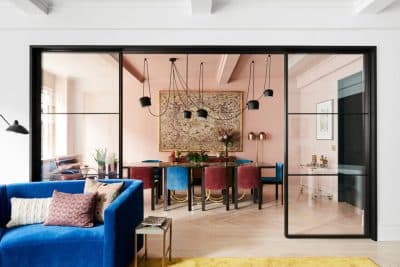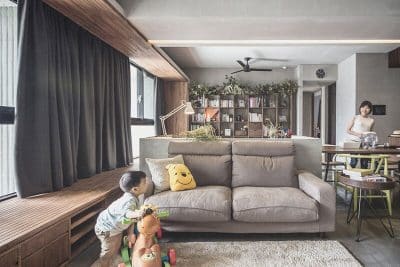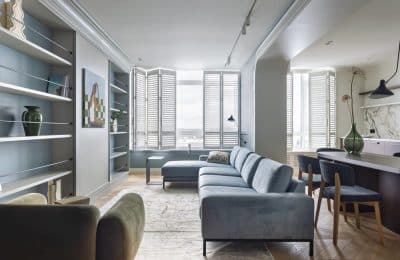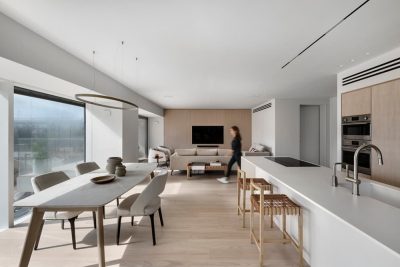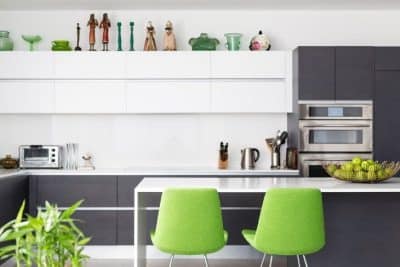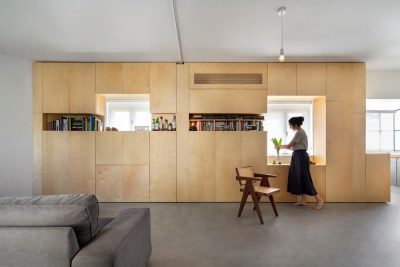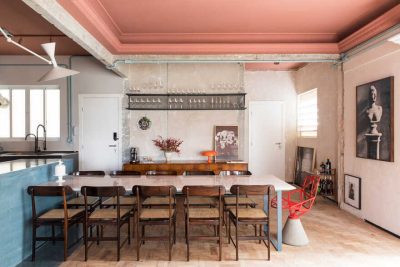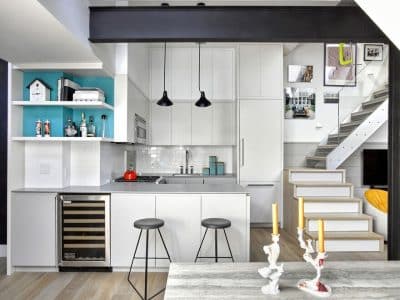Wireframe apartment is one of the last projects completed by Brain Factory studio. The apartment has 100 square meters and is located in Rome.
The designer’s description: The design project of this 100 square meters apartment consisted into redesigning totally the existing floor plan, characterized by an excessive division of the interior spaces that were not so accessible and functional. The resulting open space expands the perception of the environment and it enhances reception both in terms of size that in sensory terms. The use of the industrial resin for the floor increases the spatiality, radiated by the deep yellow of the walls and of the furnishings.
The living space is put under tension from the material presence of the beam in natural fir wood as opposed to lightness of the long wireframe wall created with concrete’s bars of armor and embellished with wooden box-like containers: all to create a unique environment by tones decidedly industrial. The illumination is present, but permeable, thanks to the use of wireframe elements. The bedrooms and the bathrooms play on the balance between full and empty through the use of natural wood matched to the lightness of the satin glass.

