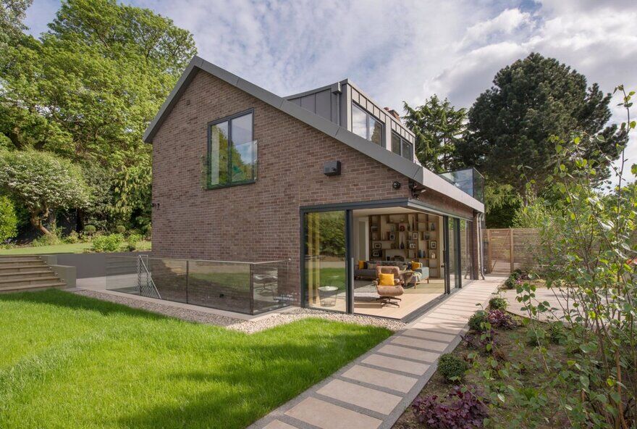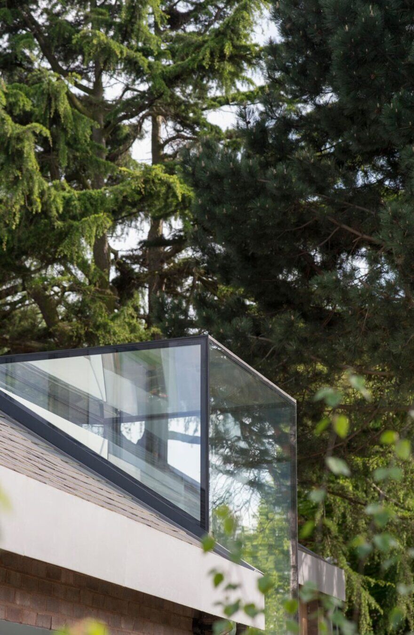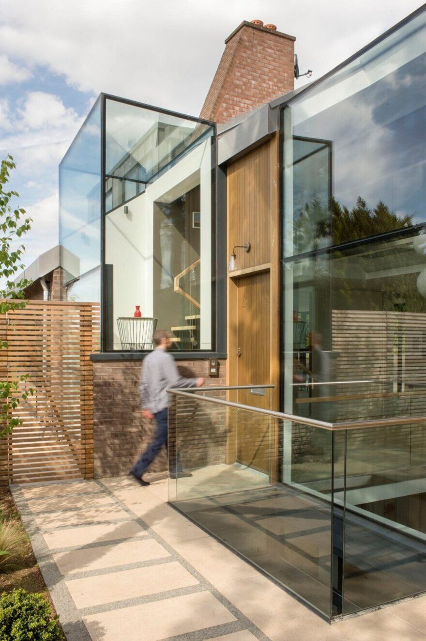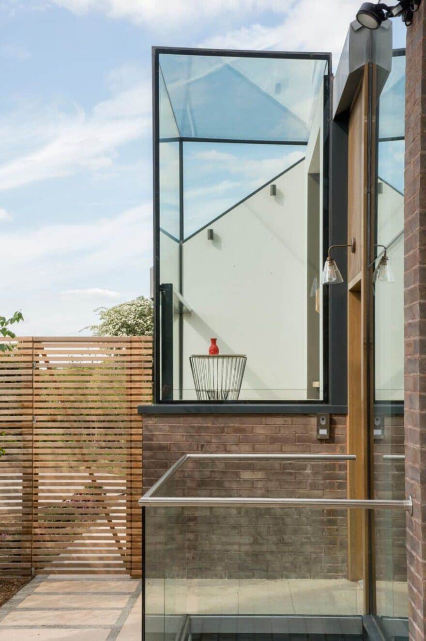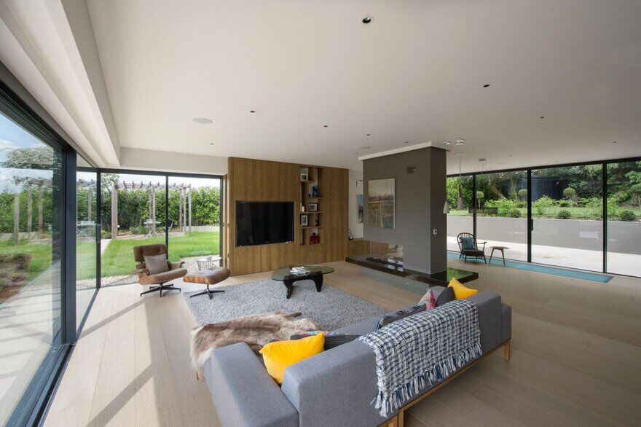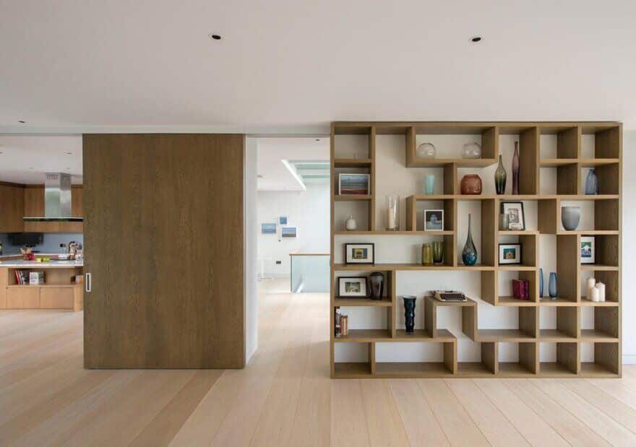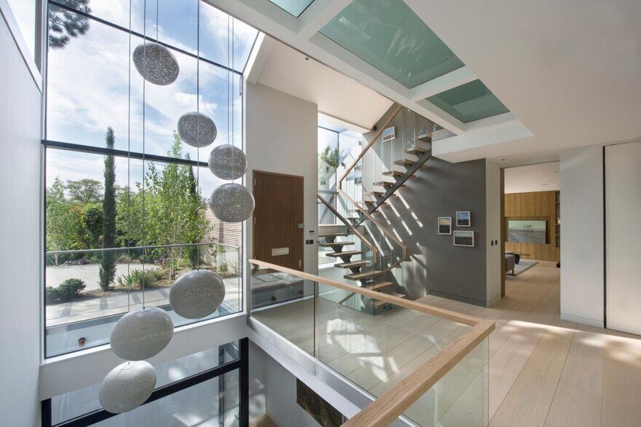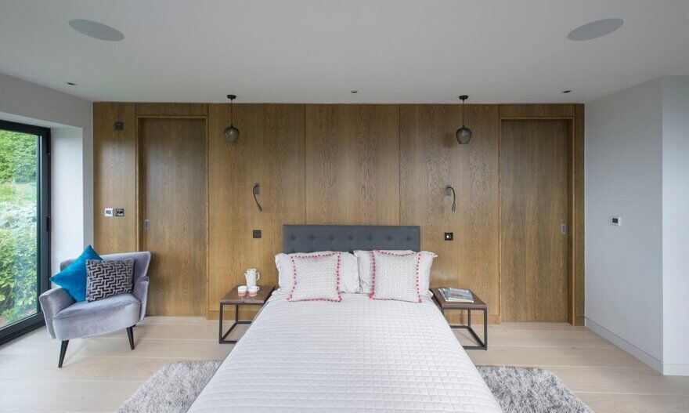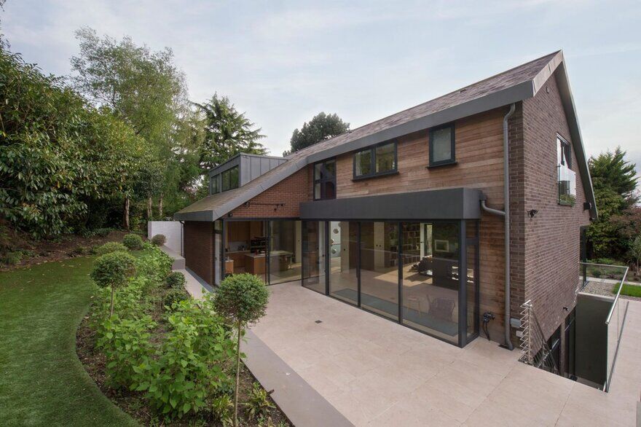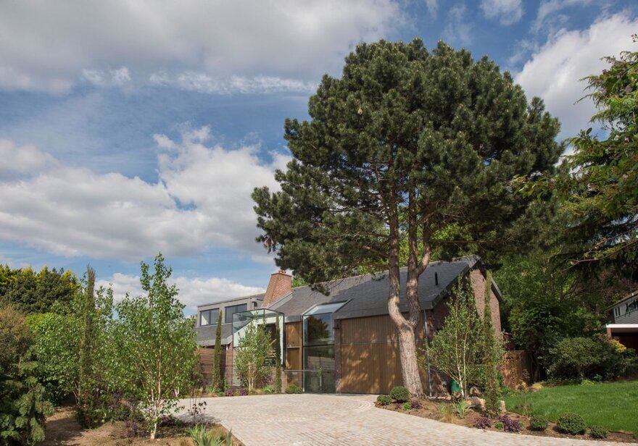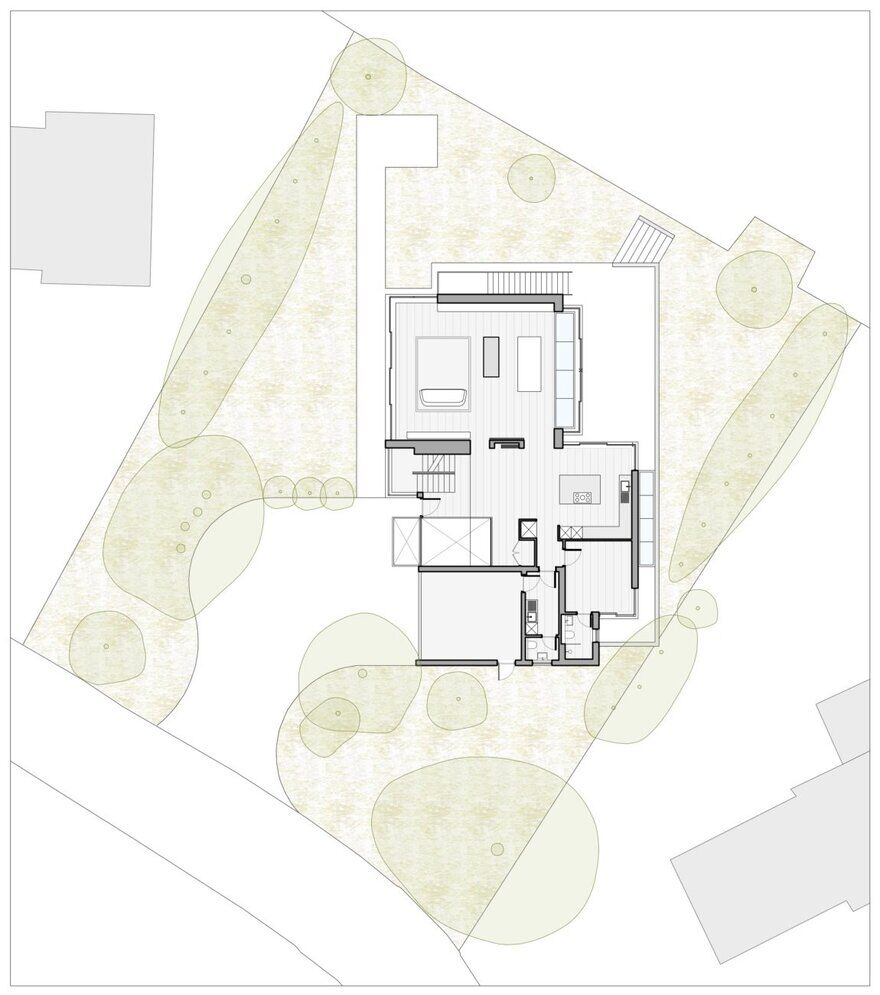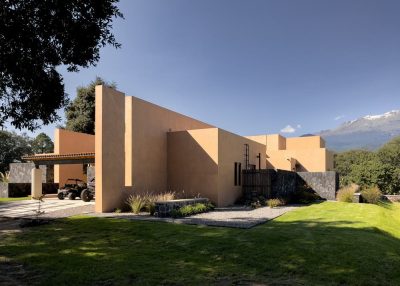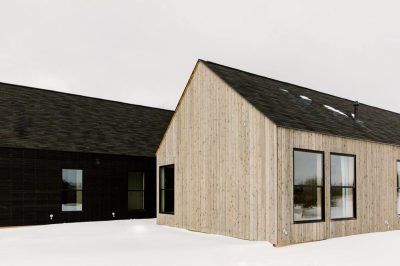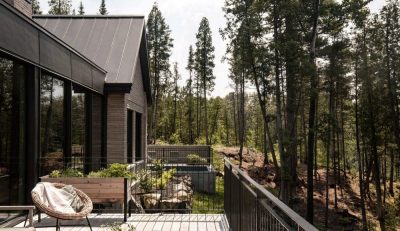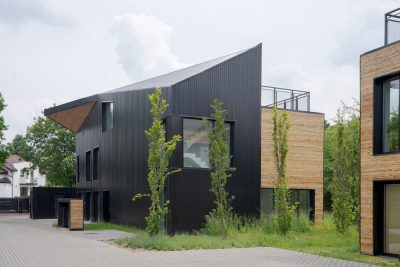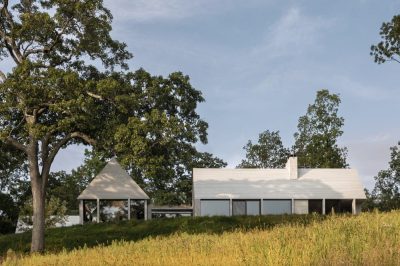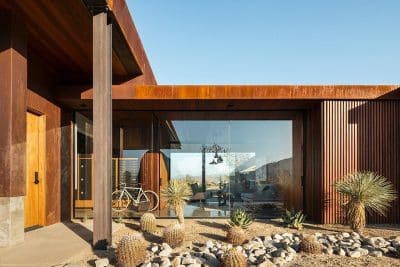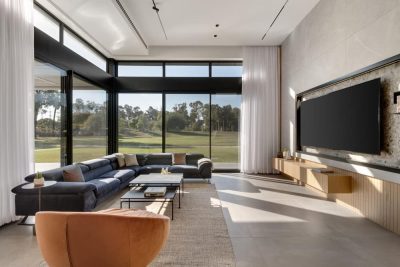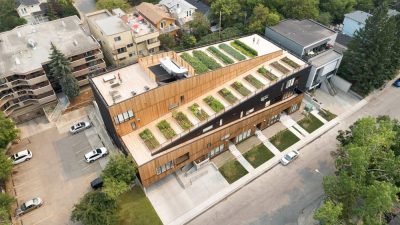Project: Woodhall Drive House
Architects: Syte Architects
Location: London SE21, United Kingdom
Year: 2018
Text and photos / Syte Architects
This project involved the remodelling of an existing detached family house on the Dulwich Estate. As part of the works a new basement was constructed. The client’s brief was to create flexible family living spaces, that would be bathed in natural light and possess a greater sense of connection with the garden and the surrounding landscape.
The Dulwich Estate occupies an area of around 1500 acres of land in South London containing around 5000 homes. These include around 3000 houses that are recognised as some of the highest-quality Twentieth Century housing in the country and our client’s home was one of these properties. The Estate contains a significant number of mature trees and the relationship between the houses and this landscape are a key part of the unique character of the area.
The proposed scheme opened up the ground floor, creating a series of interlocking spaces arranged around a generous entrance hall. Sliding screens allow the hall to become completely open to the surrounding living spaces or separated in a number of configurations. This allows the creation of a variety of spatial arrangements to suit the different ways the client wanted to use the Woodhall Drive house at different times.
Externally two key new elements are proposed. A frameless glass box is positioned to one side of the entrance door, allowing light to penetrate into the adjacent entrance hall and down into the new basement. To the other side of the entrance door, a glass wall runs the full height of the building before folding up onto the pitched roof surface above. A dramatic new triple height space is carved out behind this glass wall and connects the entrance hall to all levels of the home.
These new glazed areas are detailed as minimal, crisp elements, designed to read as discreet and modest additions that are sympathetic to the character of the existing house. The generous sliding glass walls amplify the sense of connection between internal and external spaces. To one side of the house, two adjacent glass walls are able to slide away from one another, dissolving the corner of the house and the allowing the living spaces to become completely open to the garden.
The intention was to create a series of internal and external spaces that are seen through one another, creating spatial variety. As you move around the Woodhall Drive house different views emerge with glimpses to the gardens beyond and framed views of the sky and the canopies of the adjacent mature trees. The variety of new glazing treatments allows the interior of the house to capture the changing quality of natural light and sunlight through the course of the day.

