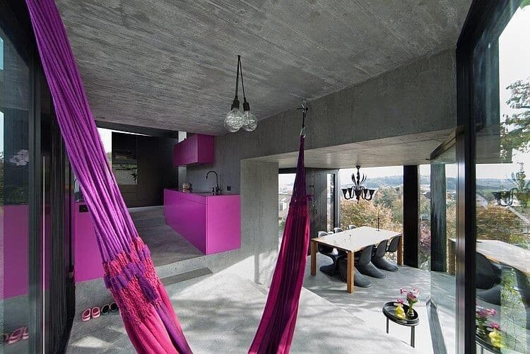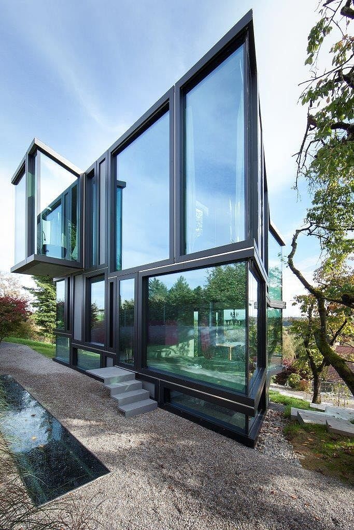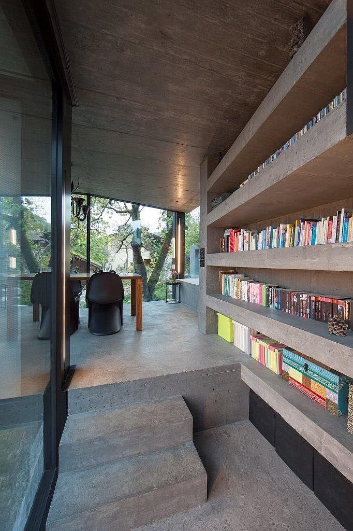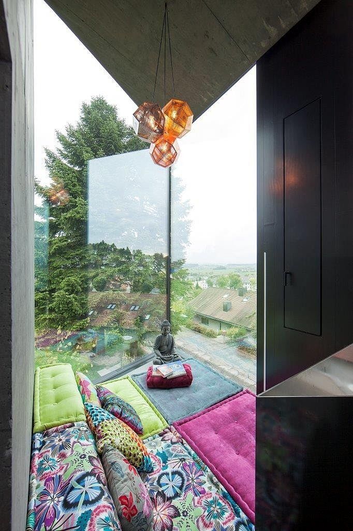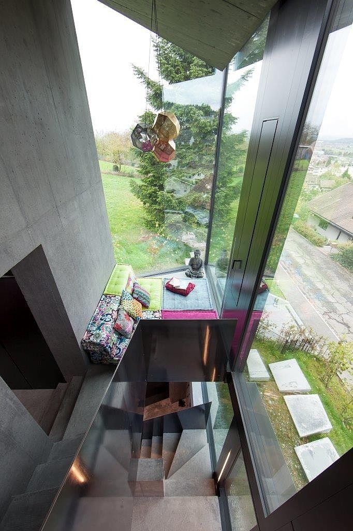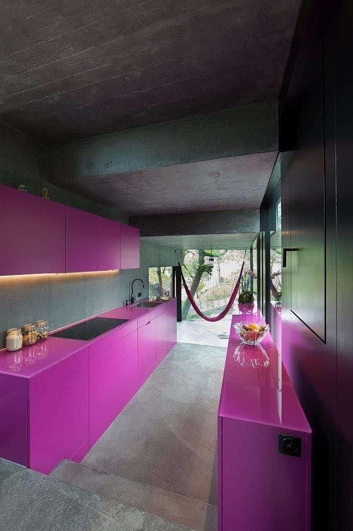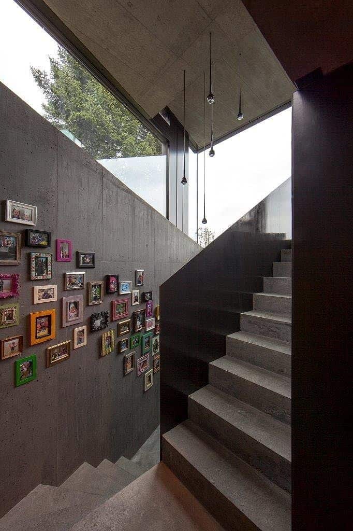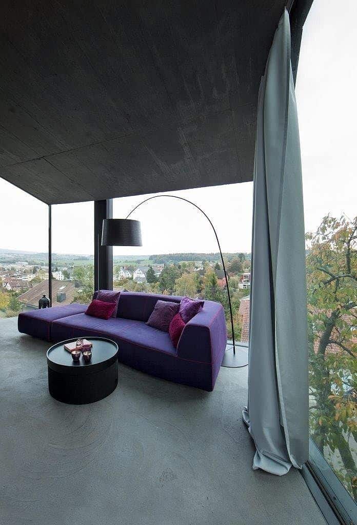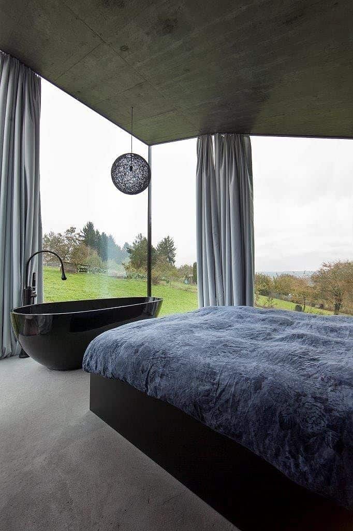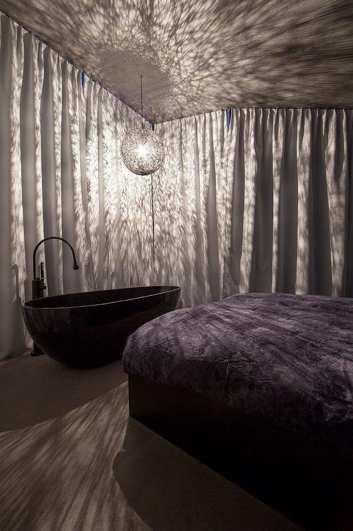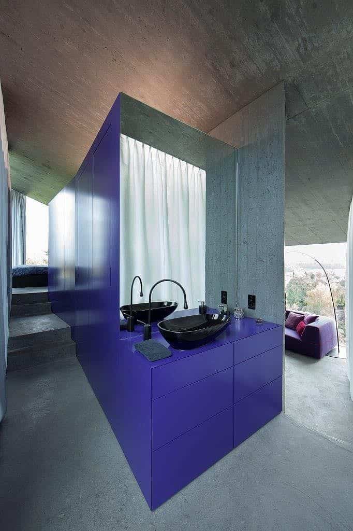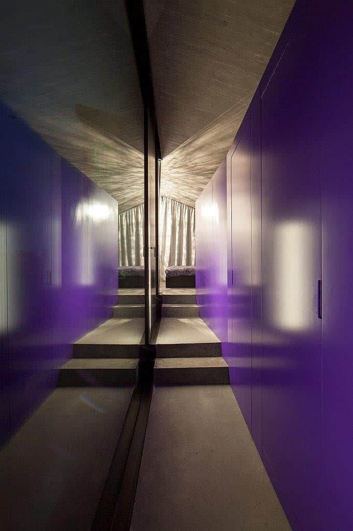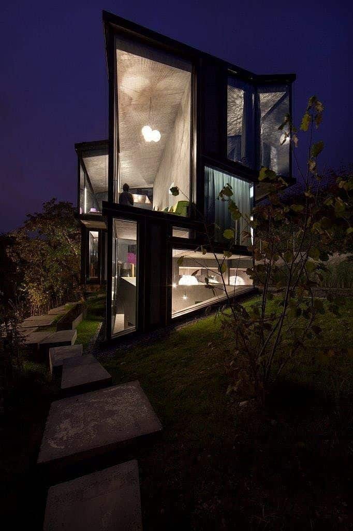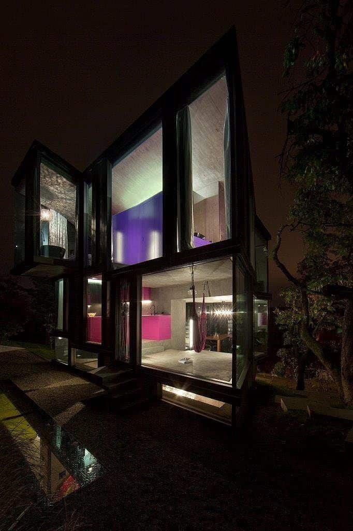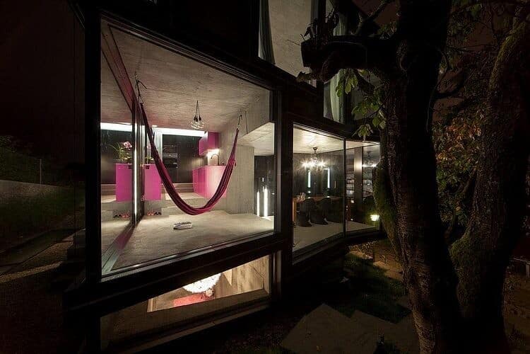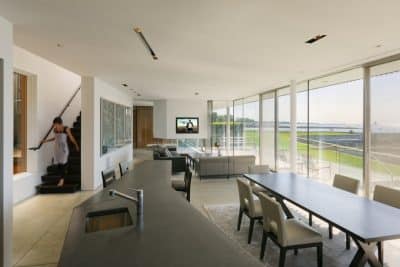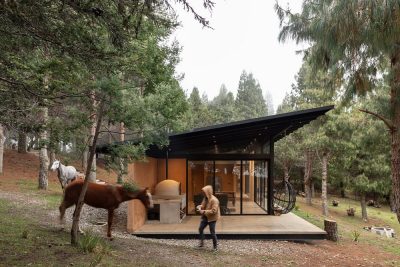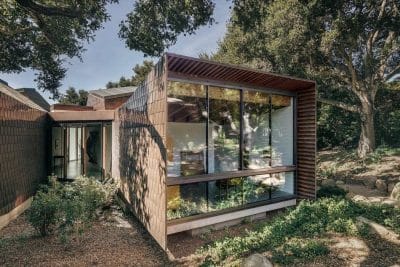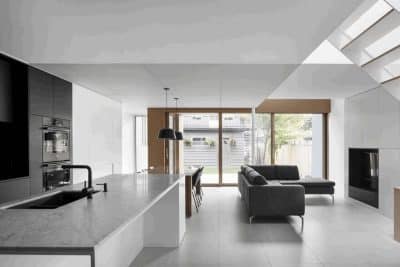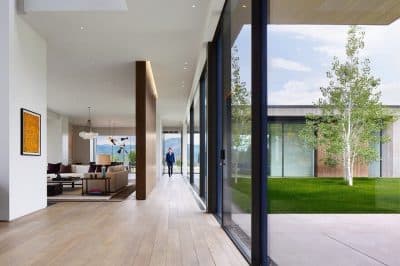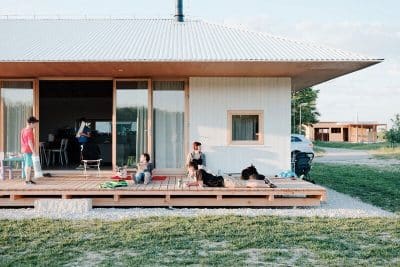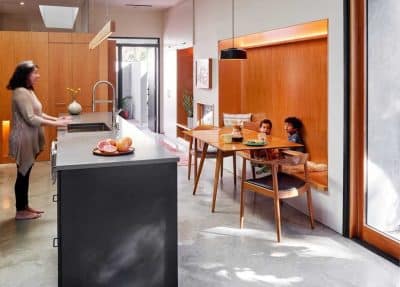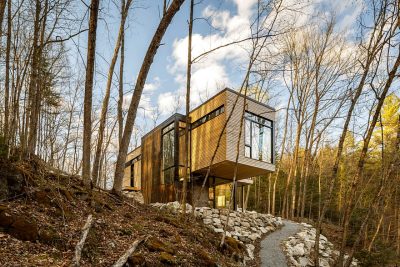Trubel House project made by L3P Architekten from Dielsdorf, Switzerland, is a successful constructive solution in relation to a land, long considered inaccessible to residential constructions.
On a total land area of 291 square meters and with an awkward topography, Trubel House has a footprint of 5m x 9m. This low surface structure as a footprint is underground continued by a more generous space that incorporates a garage, a basement and house services room. At the level slope, these are followed by a double bedroom with bathroom. On the first floor, we can find the kitchen, dining room, library and an area for relaxation. The upper rooms provide to the owner generous scenery from all directions and an increased privacy. The access to the house can also be done through the garage.
The model followed by the architects and engineers in this project has found its exemplification in the nature, through the grape vine. A central vertical wall such as a trunk is the main supportive element of the building. From this trunk the structure of the house ramifies, like some fruits and branches. This support system is developed from the interior towards the exterior and it is relieved of the effort to support the static elements of the metal facade. Vertically developed, the rooms of the house identify and are actually given by the concrete architectural structure. Absolutely everything – walls, floors, ceilings, stairs, even the library – are part of the reinforced concrete structure. Along with the black steel framework, the concrete is omnipresent and the floors, sound insulation, plaster finishing and paint are totally missing. Surrounded by glass walls, Trubel House provides ample view and abundance of natural light. Photo by Vito Stallone

