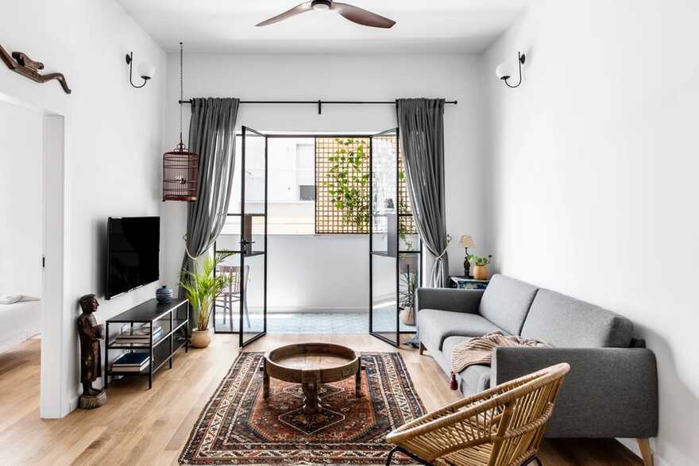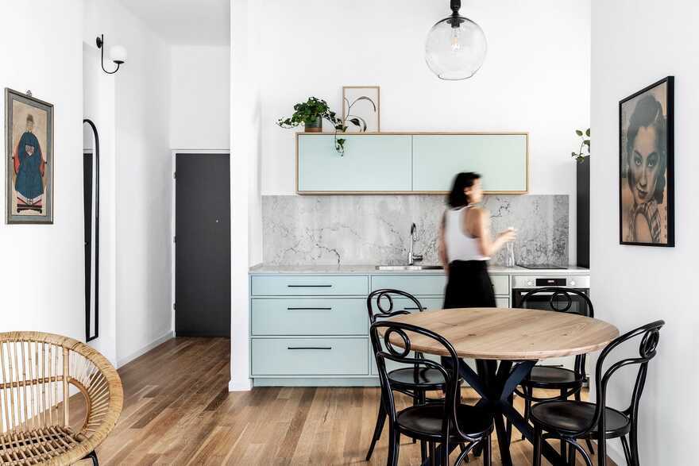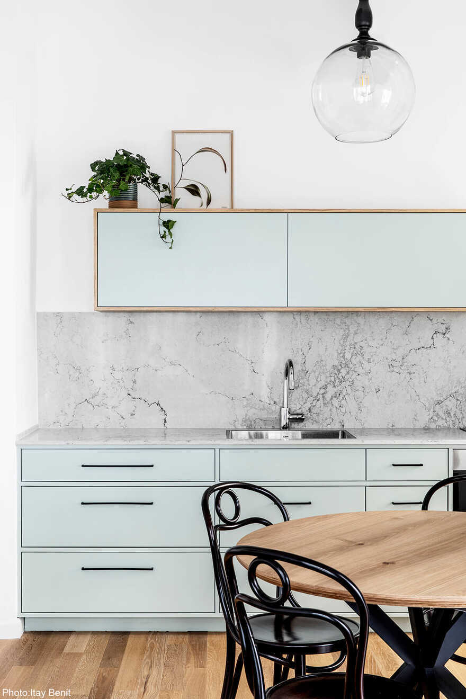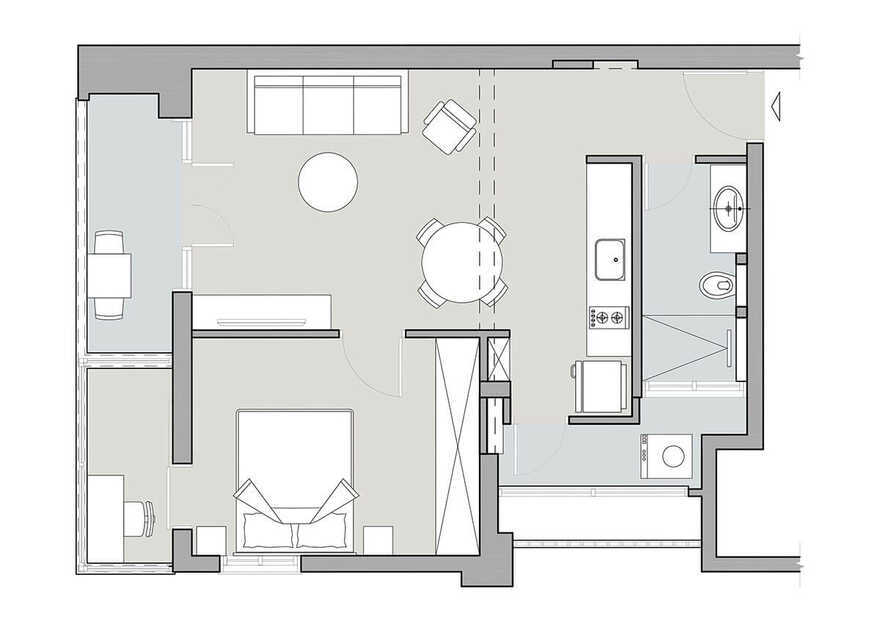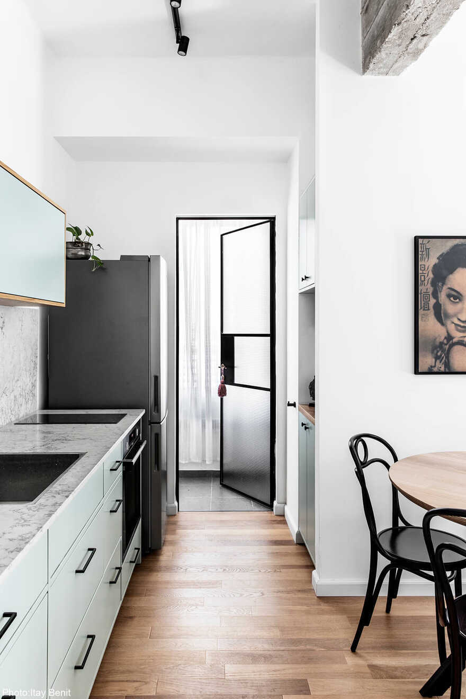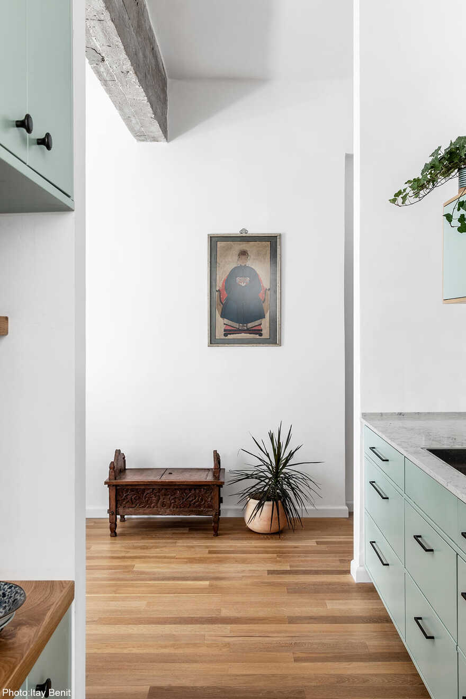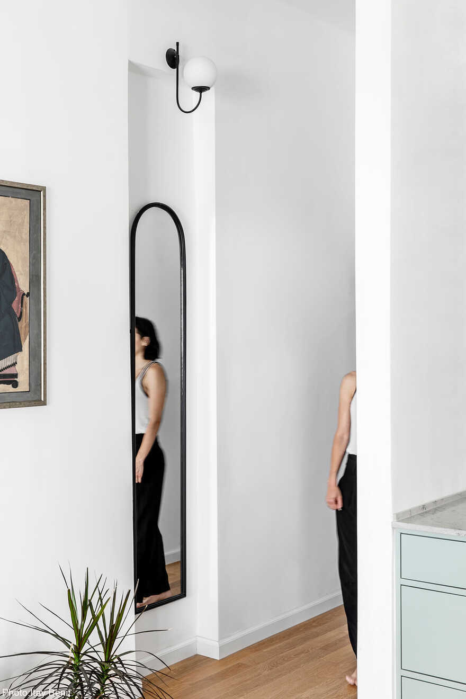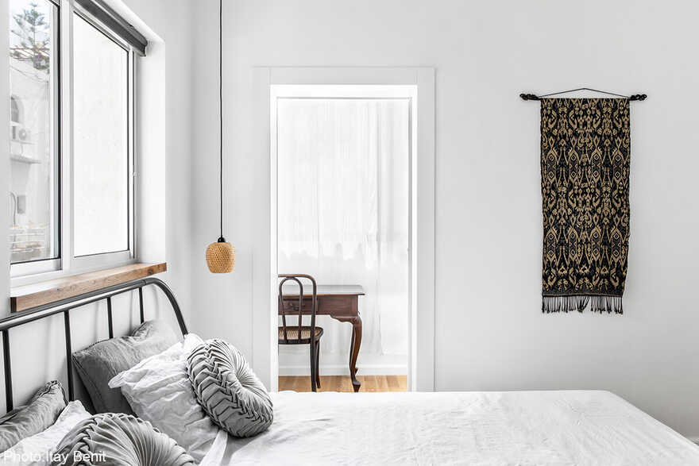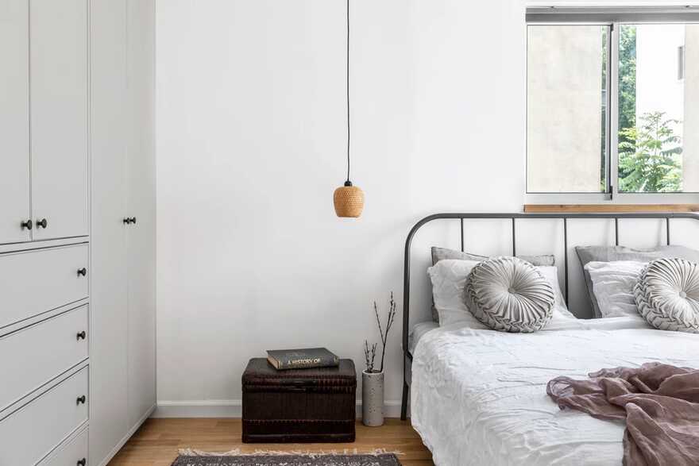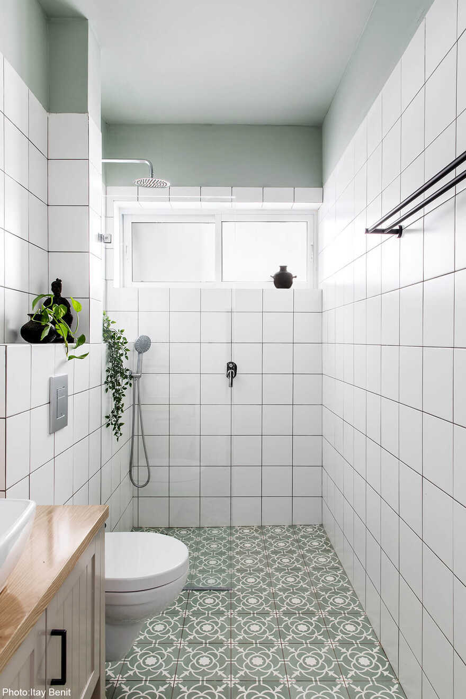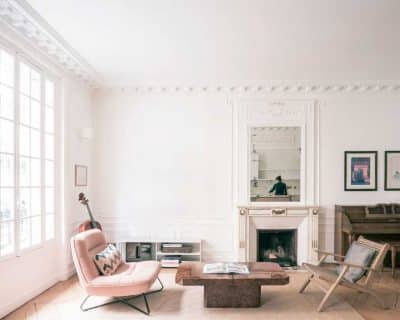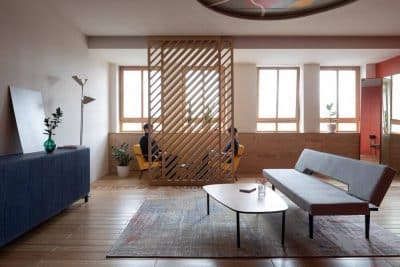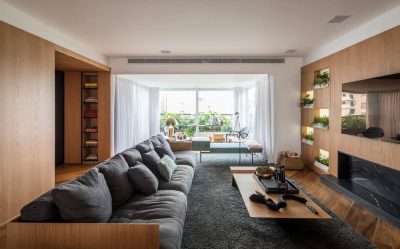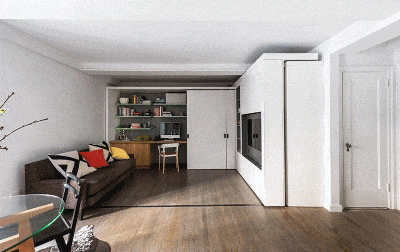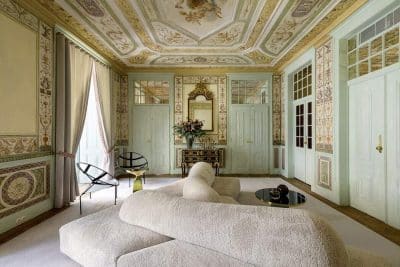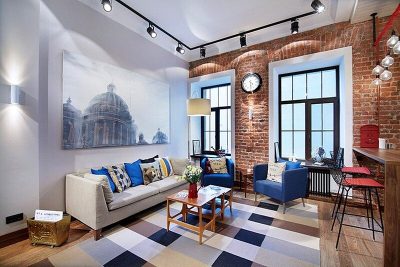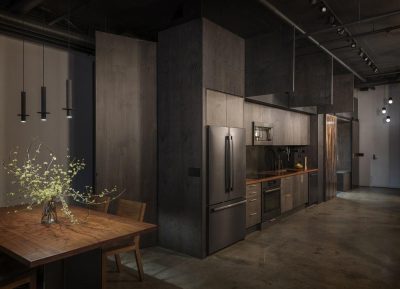Project: 50 sqm Apartment Refurbished
Architects: Danka Design
Location: Tel Aviv, Israel
Area: 50 sqm
Photographs: Itay Benit
Planning and interior design of 50 sqm apartment in central Tel Aviv. The owners of the apartment did not want to make any drastic changes in the structure, so apart from the kitchen area, especially the wall that separated the kitchen space from the central space, there were almost no structural changes.
In contrast, the apartment underwent a very significant cosmetic change. Natural oak flooring was applied throughout the apartment, except the bathroom and the balcony, which were paved with greenish concrete tiles.
Two iron doors were designed, one double-door to separate the living room from the longitudinal porch, and one to separate the kitchen from a small service porch, which contains a washing machine. The longitudinal porch of the living room faces a neighboring building, led to a lightweight partition design that allows privacy, but does not block the natural light.
The carpentry work designed for the apartment is delicate and soft – a small functional kitchen and a wardrobe that utilizes the full height of the ceiling.
The impressive height of the ceiling (more than 3 m in height) was also highlighted with unique lighting fixtures, and a variety of different design items that tell its owner’s story. An impressive collection of elements, most of them acquired over the years by the couple in the Far East.

