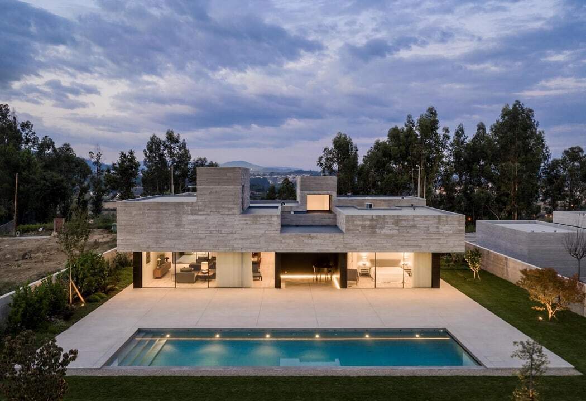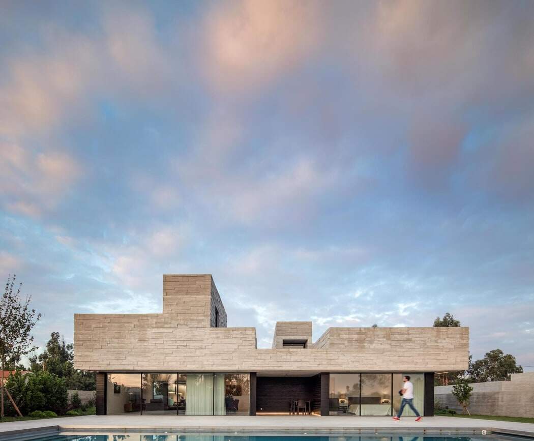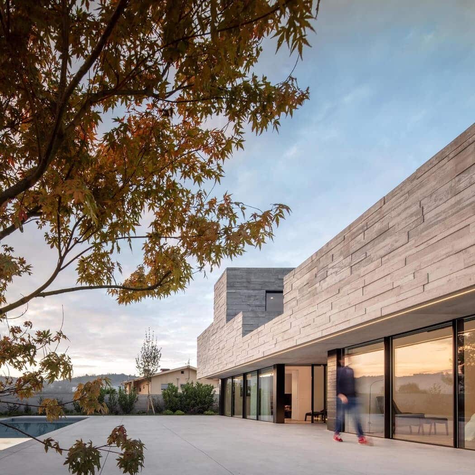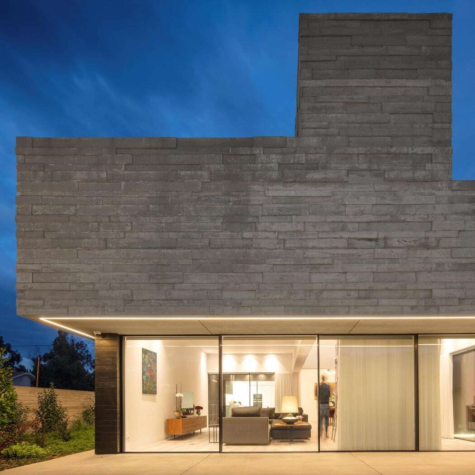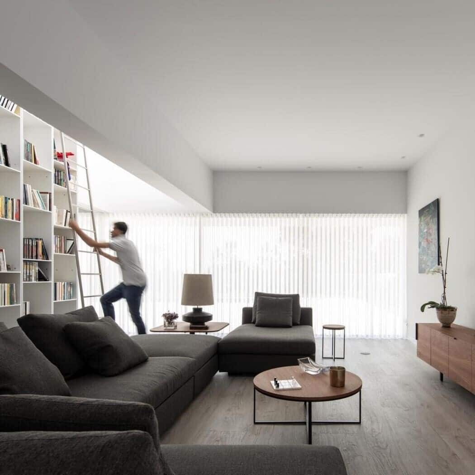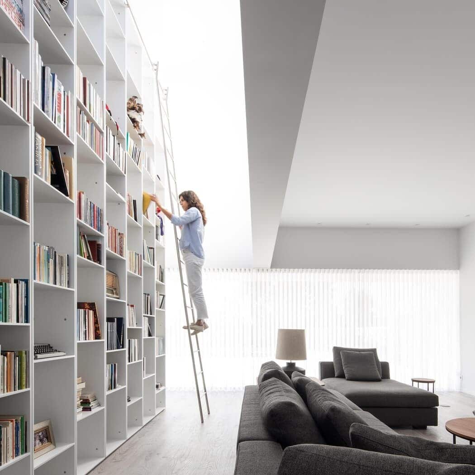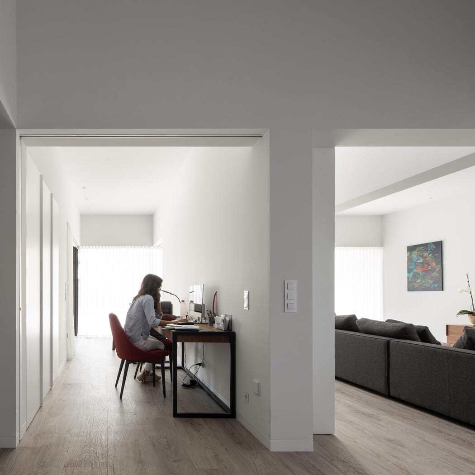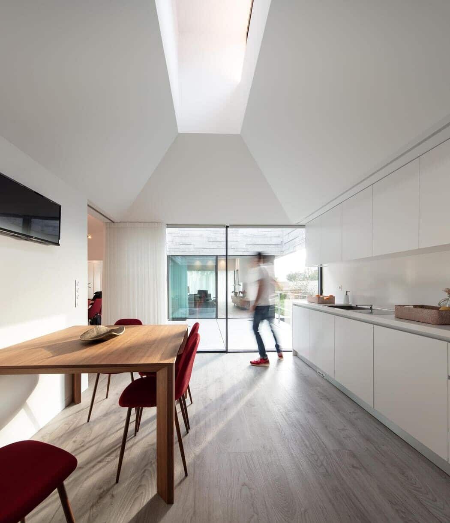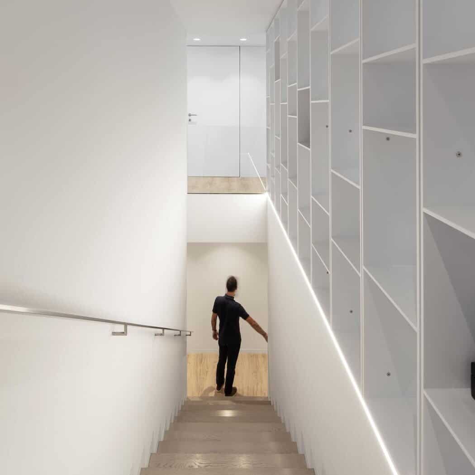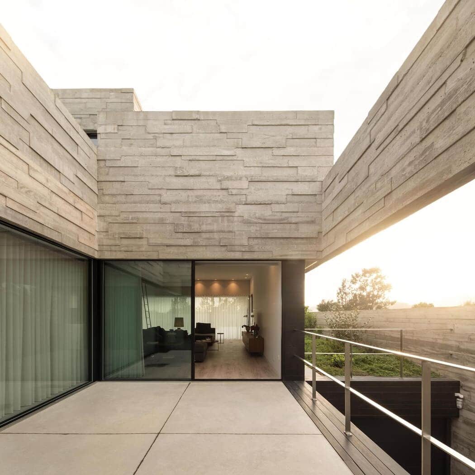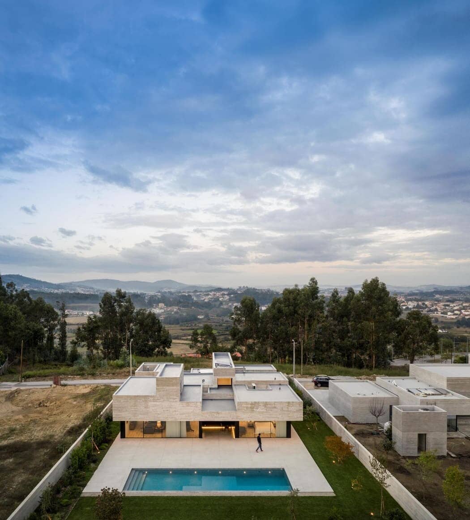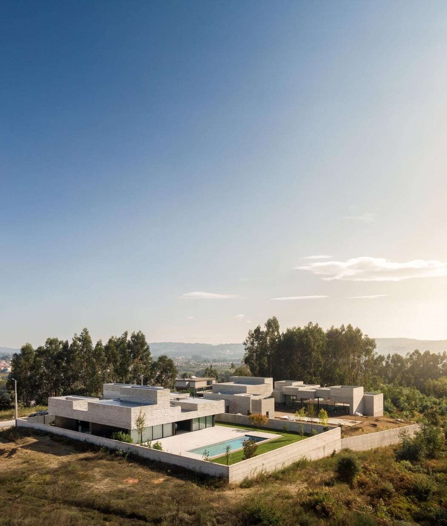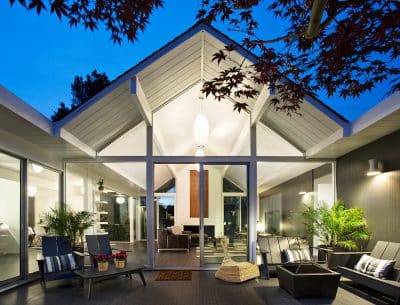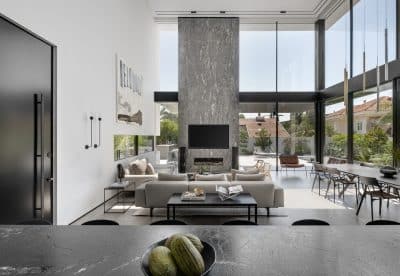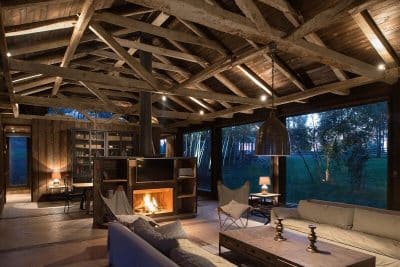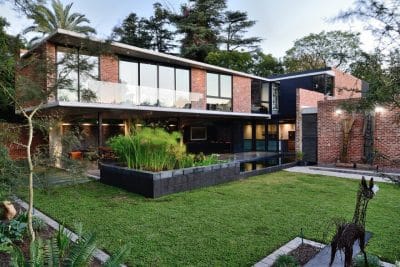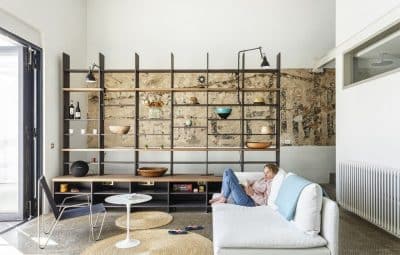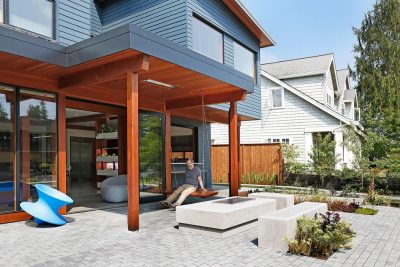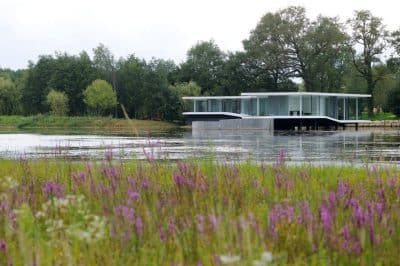Project name: Agrela House
Architecture firm: Spaceworkers
Principal architect: Henrique Marques, Rui Dinis
Project team: Marco Santos, Marta Silva, Mónica Pacheco, Tiago Maciel
Furniture Design: Bairro Design
Finance Director: Carla Duarte – cfo
Engineering: Simetria Vertical
Location: Paredes, Portugal
Project size: 3658 m2
Completion year: 2018
Photography: Fernando Guerra | FG+SG
The Agrela House by Spaceworkers is more than a residence—it is a home designed around books. The client’s request for ample space to store an extensive collection inspired the architects to reimagine the dwelling as a modern-day library. Classical Renaissance libraries, with their soaring shelves and sliding ladders, provided the spark that guided the design toward a lofty, immersive space where books anchor the architectural narrative.
A Roof That Shapes Space
The defining gesture of Agrela House is its dynamic roof, conceived as a restless mass with shifting heights. This volumetric approach not only organizes the interior but also establishes a clear hierarchy between spaces. By treating the roof as a fifth façade, the architects allowed it to influence the articulation of all other elevations, creating a bold and unified presence.
The Illusion of Weight and Lightness
Although the roof appears dense, heavy, and monolithic, the design cleverly subverts this impression. Resting delicately on a base of wood and glass, the structure gives the sensation of levitation. This visual paradox heightens the drama of the space, reminding inhabitants of both their own human scale and the primal significance of shelter.
Time as a Design Element
Equally important, time plays an active role in shaping the identity of the house. The exposed concrete surfaces record the passage of time through the marks of formwork, with ridges, recesses, and shadows that change throughout the day. As light shifts, the facades take on new textures, offering a dynamic dialogue between permanence and transformation.
Integration with the Landscape
Over the years, the natural aging of materials will further embed the house into its rural context. The textured concrete will weather gracefully, while the wooden base will acquire greater richness and character. In this way, the Agrela House not only adapts to its surroundings but also becomes more magnificent with time, embodying the client’s vision of a home that honors both books and the enduring beauty of architecture.

