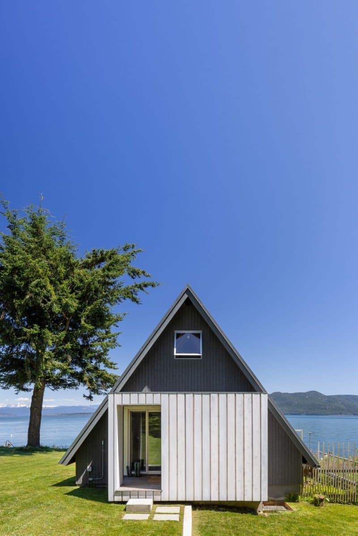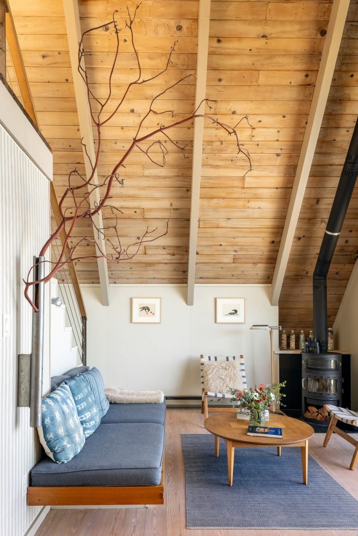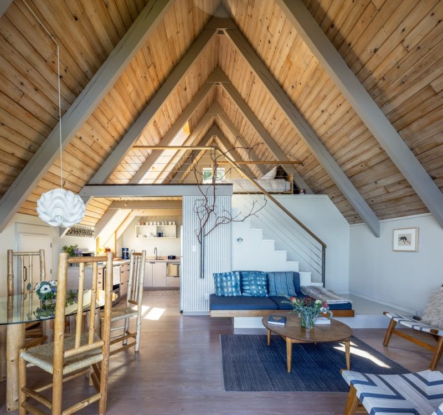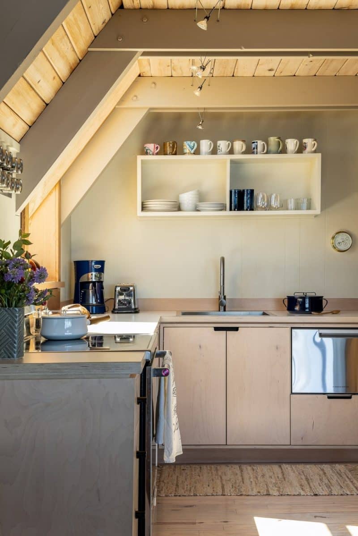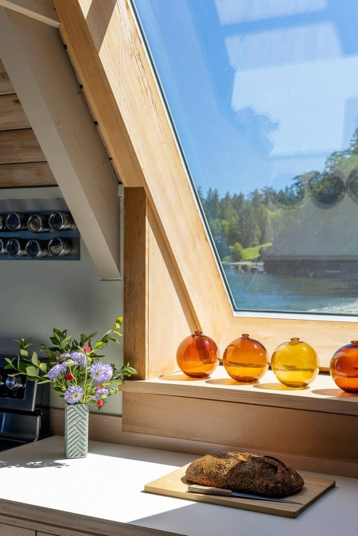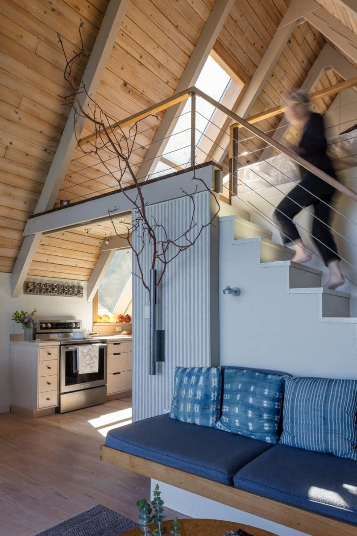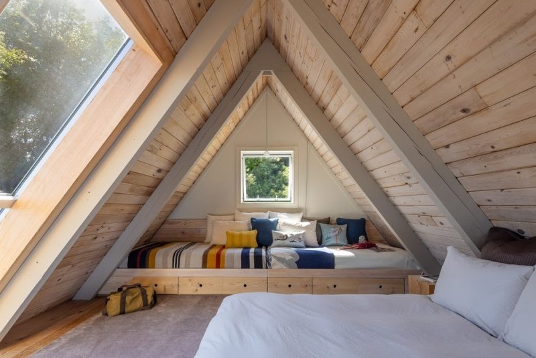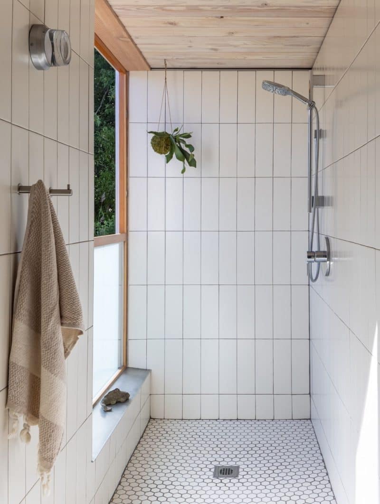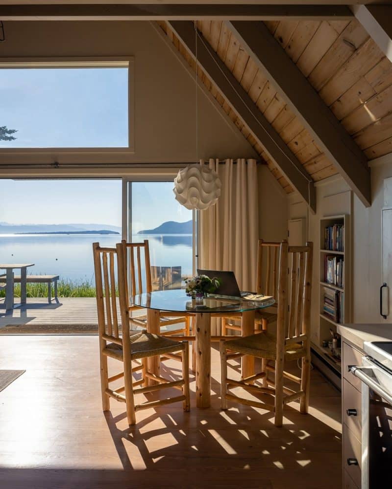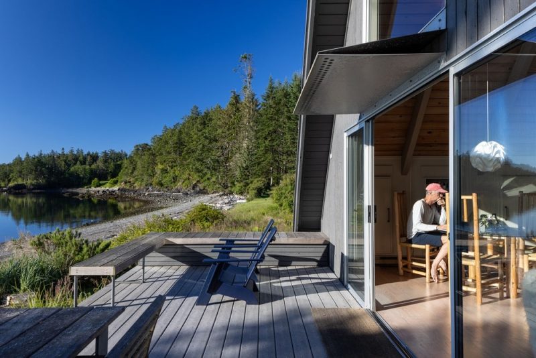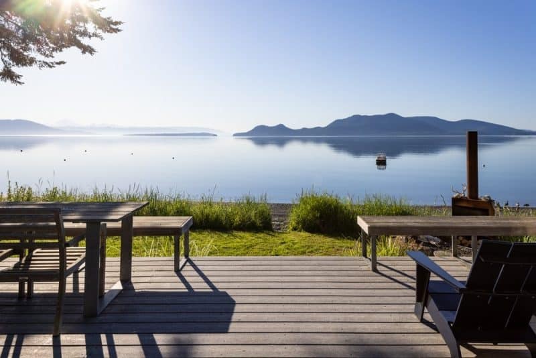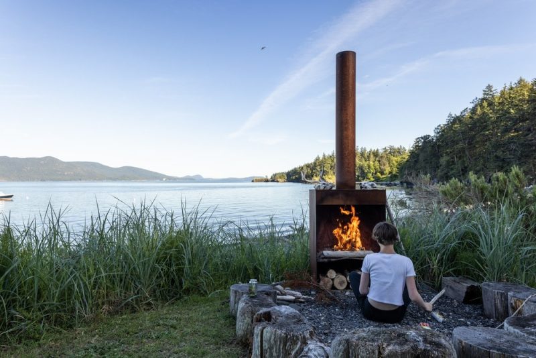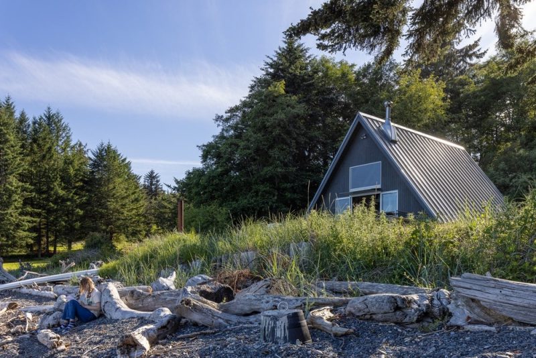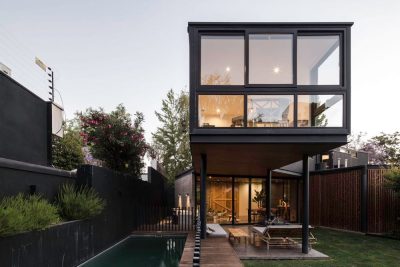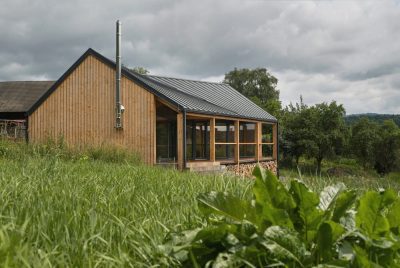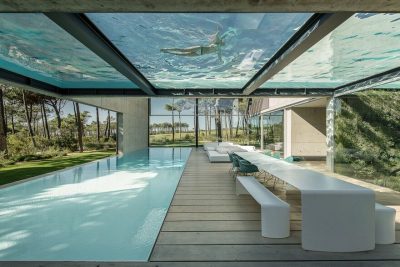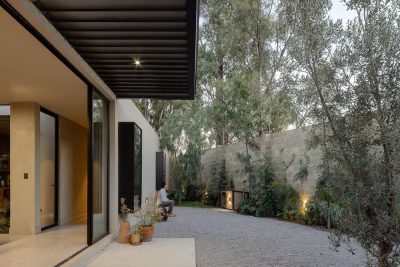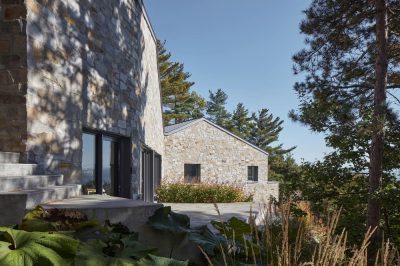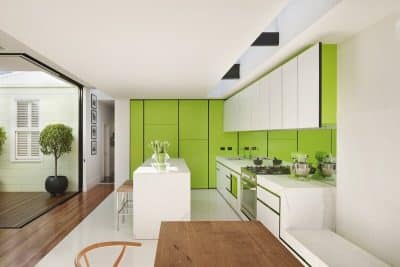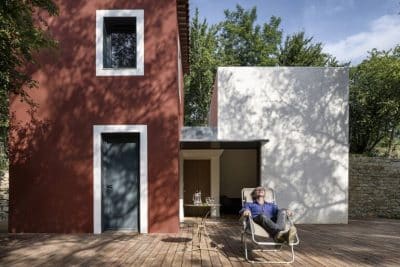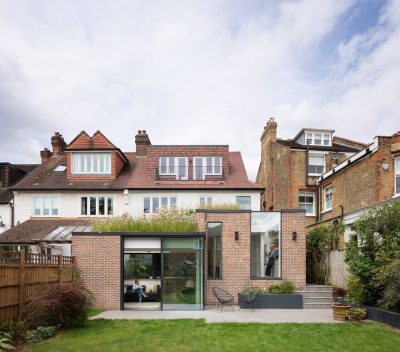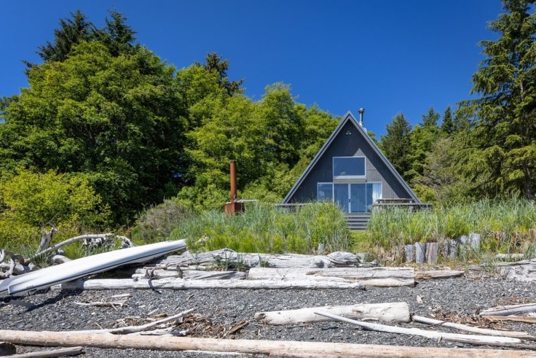
Project: Buoy Bay A-Frame
Architecture: Joe Herrin, Principal at Heliotrope Architects
Builder (addition): Ryan Rancourt
Cabinetry: Bill Post
Location: Orcas Island, Washington
Photo Credits: Sean Airhart
Architect Joe Herrin’s (of Heliotrope Architects) own Buoy Bay Cabin on Orcas Island, set within the San Juan Island Archipelago of Washington state
Nurturing a Love for the San Juans
Boat trips to the San Juan Islands were a defining part of Joe Herrin’s childhood summers, igniting a lifelong passion for boating and forging a deep bond with the scenic archipelago. This connection, nurtured from a young age, eventually inspired Joe Herrin, the principal of Heliotrope Architects, and his wife Belinda to establish a more permanent link to the region. Following the birth of their first daughter, the couple acquired a quaint beach cabin on Orcas Island. Their new home, part of a southeast-facing 36-acre waterfront parcel shared with eight other families, boasts a picturesque setting next to a seasonal stream and wetland, framed by an alder and fir forest and a neighbor who later turned out to be a distant relative.
Transformative Renovations of the A-Frame
Originally built in the late 1960s as a kit A-frame by a previous owner, the Buoy Bay Cabin required significant updates to meet the needs of its new occupants. Over nearly two decades, Joe and Belinda undertook gradual but impactful renovations, enhancing the structure’s foundation, updating the deck, and installing energy-efficient windows and comprehensive insulation. The addition of a large skylight and further insulation of the roof followed, culminating in a major overhaul of the kitchen and bathroom. The project was rounded off with the construction of a small extension that improved the cabin’s entryway and shower facilities, alongside the installation of solar panels to neutralize the home’s energy consumption. Each renovation phase was carefully planned to maximize natural light, comfort, warmth, and functionality, reflecting a commitment to sustainable living.
A Hub for Family and Friends
Despite its modest scale, the Buoy Bay Cabin is a bustling social hub, capable of hosting multiple families comfortably with its spacious loft and an outdoor tent platform. It serves as a beloved gathering place for friends and family who convene here for summer weekends, making it a cornerstone for community and connection. Additionally, the cabin acts as a base camp for various outdoor activities, with the family frequently embarking on cycling, paddling, hiking, and cruising adventures through the islands and beyond into British Columbia.
Sustainable and Homely Finishes
The cabin’s interior and exterior finishes are intentionally modest yet functional, aligning with the natural aesthetics of the island. Inside, floors of reclaimed pine and birch-ply cabinetry with laminate countertops provide a rustic yet clean look, complemented by the original fir structure now lightened with wood bleach and beams repainted to mask an outdated coffee-brown stain. Externally, the cabin features stained T1-11 plywood siding, and the new addition boasts cedar cladding milled locally, enhancing the structure’s integration with its environment. A small garden on the south side of the cabin offers fresh ingredients for summer meals, while a nearby shed houses tools and toys, underscoring the cabin’s blend of utility and leisure.
The Buoy Bay A-Frame by Joe Herrin not only serves as a testament to thoughtful architectural restoration but also stands as a sanctuary for family life and communal gathering, beautifully intertwined with the natural charm of the San Juan Islands.
