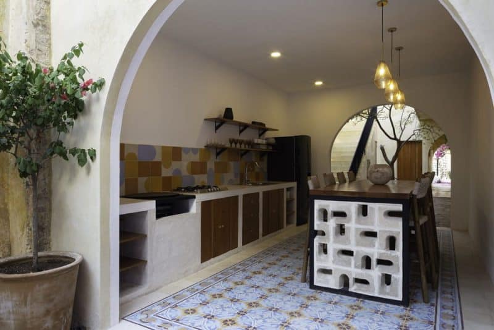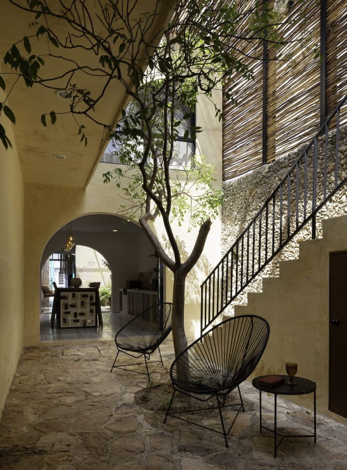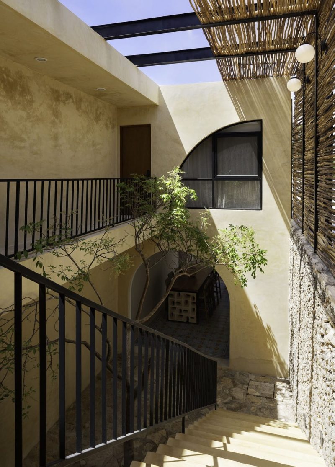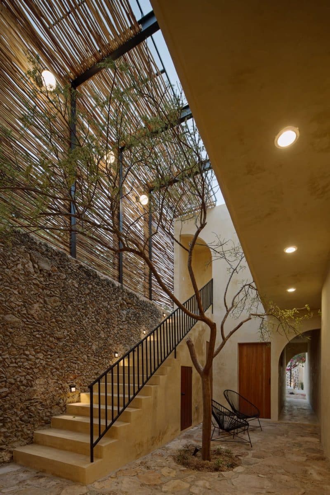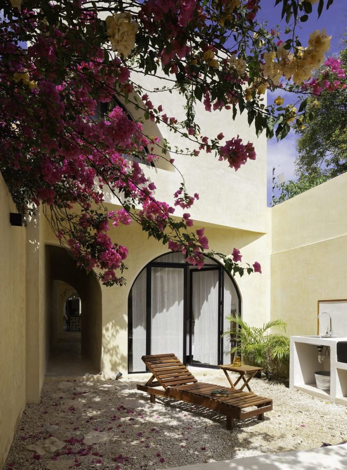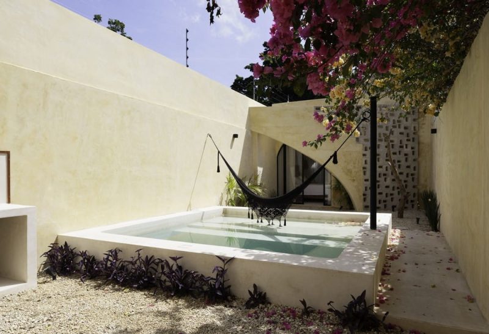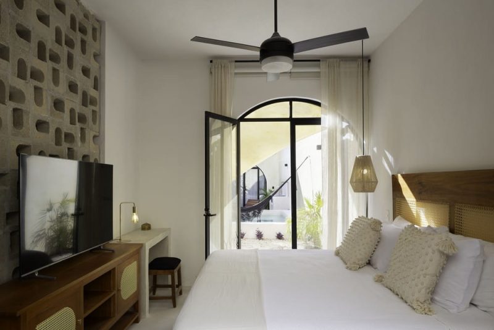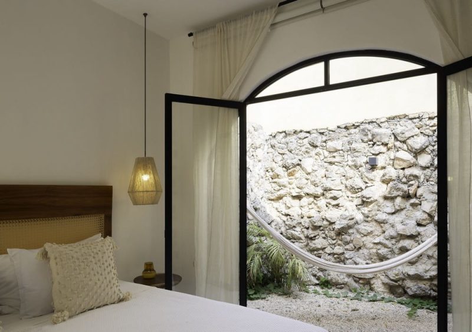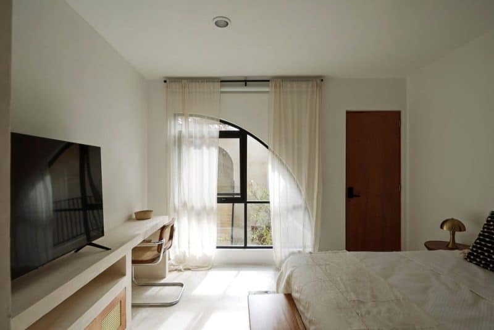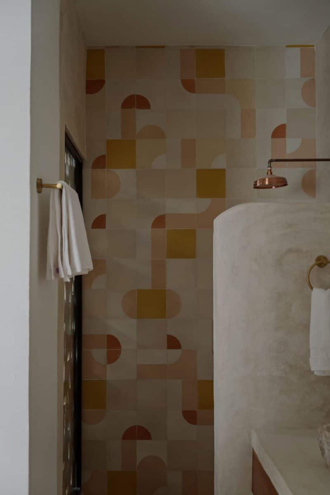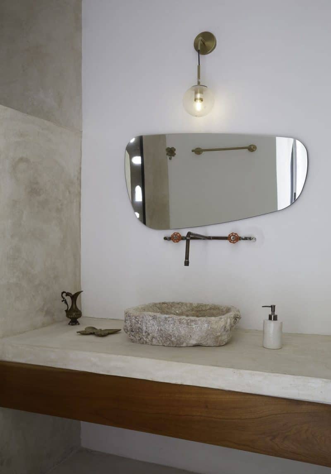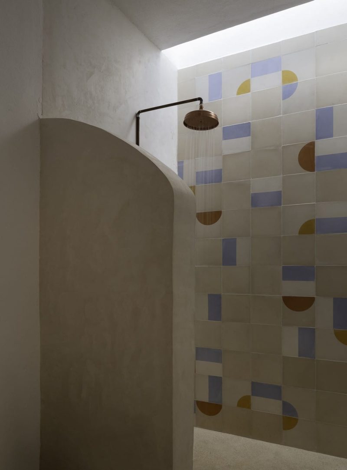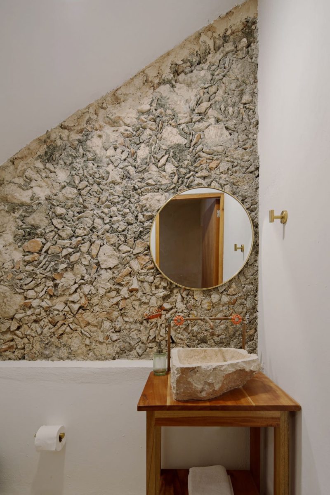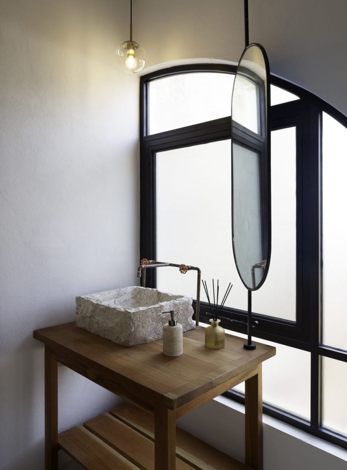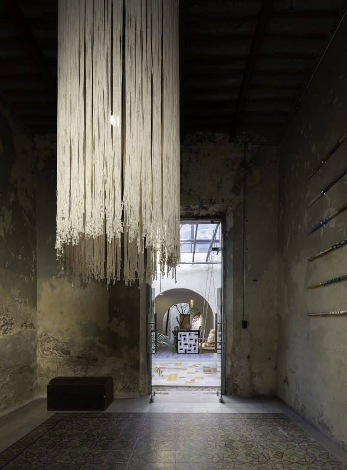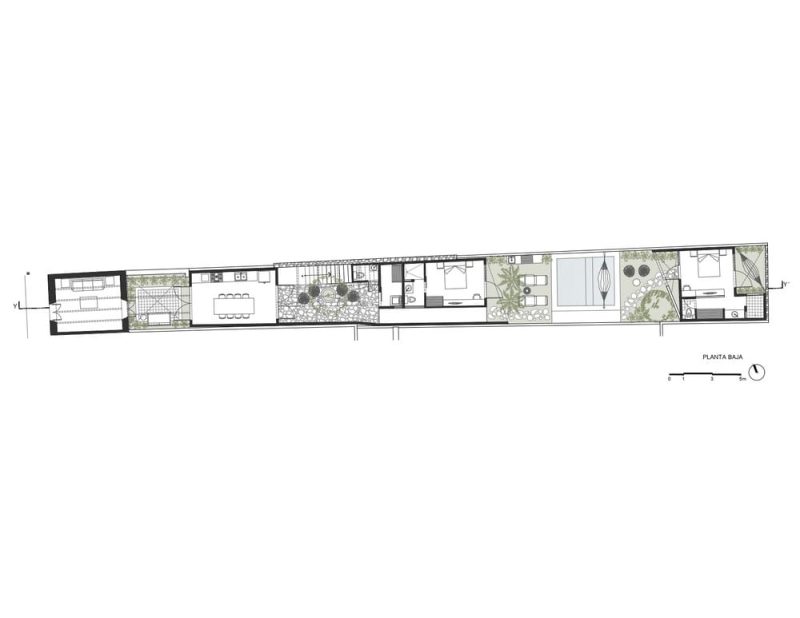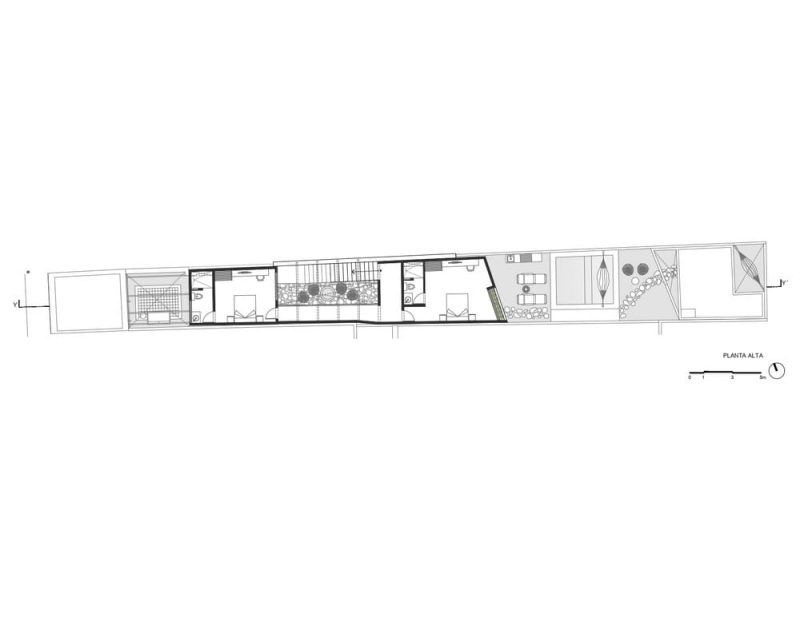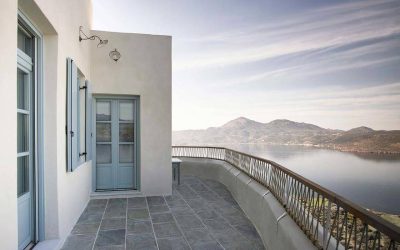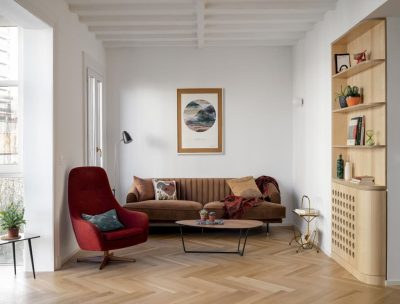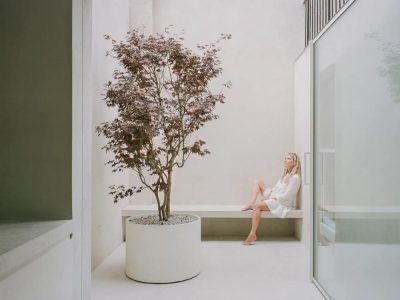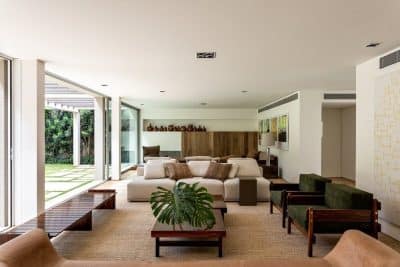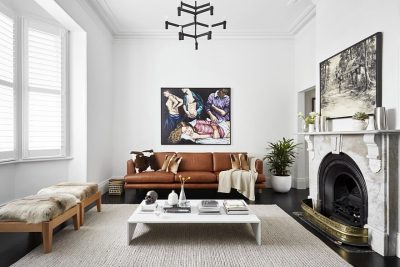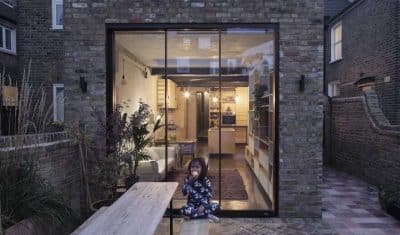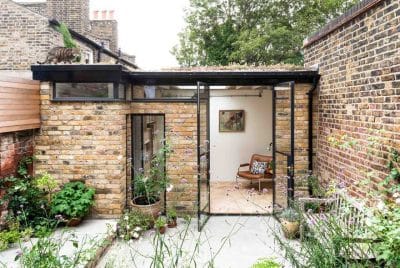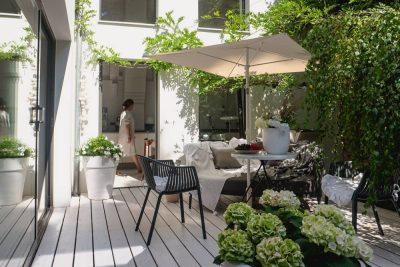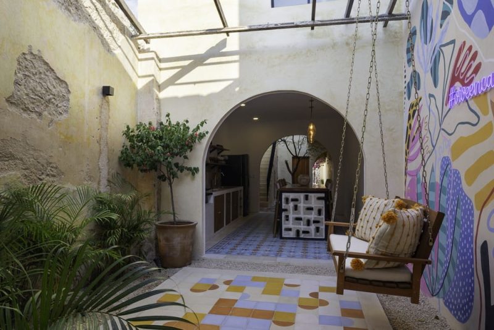
Project: Casa El Encanto Ermita
Architecture: Atelier 16 taller de arquitectura
Team: Lucía Ríos Santos, Martha Santos Cadena
Location: Mérida, Yucatán, Mexico
Area: 210 m2
Year: 2024
Photo Credits: Tamara Uribe, Santiago Heyser
Located in the historic center of Mérida, Casa El Encanto Ermita offers a sensitive reinterpretation of Yucatecan colonial architecture through the lens of modern living. This single-family residence adapts an existing historic structure to contemporary needs, preserving its architectural heritage while creating a home that feels both rooted and renewed.
A Linear Layout for a Narrow Lot
The property’s narrow footprint, only four meters wide, demanded a creative design strategy. The architects adopted a linear floor plan that organizes the home’s circulation along its length, allowing residents to move between spaces without passing through them. Open and semi-open areas foster natural light, ventilation, and a seamless connection between interior and exterior.
This layout echoes the logic of traditional colonial homes, which often center around a courtyard. Here, the courtyard becomes a vital part of the spatial experience, while the home stretches out in response to the narrow site.
Reviving Colonial Spirit Through Material and Form
Drawing inspiration from the architecture of Yucatán’s colonial past, the project preserves and highlights the original structural bay at the front of the home. Stone masonry walls, visible wooden beams, and handcrafted pasta tile floors celebrate the home’s origins. Rather than recreate old forms, the architects translated colonial arches into curved motifs used in window frames, furniture, built-in closets, and custom latticework.
The central courtyard serves as a place of peace and natural beauty. A staircase leads to upper-level rooms beneath a traditional bahareque roof, protected by transparent acrylic that filters light and rain. This allows light and shadow to animate the courtyard throughout the day, turning it into a reflective, serene core.
Art, Texture, and Atmosphere
Each section of the house presents a unique atmosphere. On the terrace, the original upper structure and exposed stone walls remain intact, complemented by a mural from Yucatecan artist Adriana Romero and colorful pasta tiles. These elements bring a joyful energy to the space while reinforcing the home’s local identity.
The master bedroom, located at the rear of the property for added privacy, features an arched façade that reduces direct sunlight and offers a striking visual endpoint to the home’s progression. The gentle curve serves both a functional and symbolic role, tying the design back to its colonial inspiration.
A Celebration of Local Materials and Craft
Throughout the home, regionally sourced materials shape the sensory experience. Brightly colored pasta tile floors, crafted with contemporary patterns, honor local tradition while enhancing visual interest. Neutral wall colors create an airy and spacious feel, while polished concrete floors introduce texture and cooling properties.
The exterior features yellow concrete, pigmented with mineral powders, which gives the house a warm, inviting tone. These materials were chosen not just for their beauty, but also for their durability and connection to the regional vernacular.
Tradition Translated for Today
Casa El Encanto Ermita stands as a model for adaptive reuse in heritage contexts. It respects the past while creating something new—embracing traditional forms and materials without mimicking them. The result is a space that feels deeply personal, unmistakably local, and entirely contemporary.
This home tells a story of balance: between history and modernity, between old textures and new forms, and between shelter and openness. It reflects a thoughtful response to context, climate, and culture—quietly demonstrating that architecture can be both respectful and forward-thinking.
SEO keywords: Casa El Encanto Ermita, Mérida Yucatán architecture, narrow colonial house renovation, Yucatecan house design, pasta tile flooring Mexico, regional Mexican materials, modern colonial home, bahareque roof architecture, courtyard home Mérida, adaptive reuse historic home, yellow concrete house, tropical narrow lot home, contemporary Mexican interior design.
