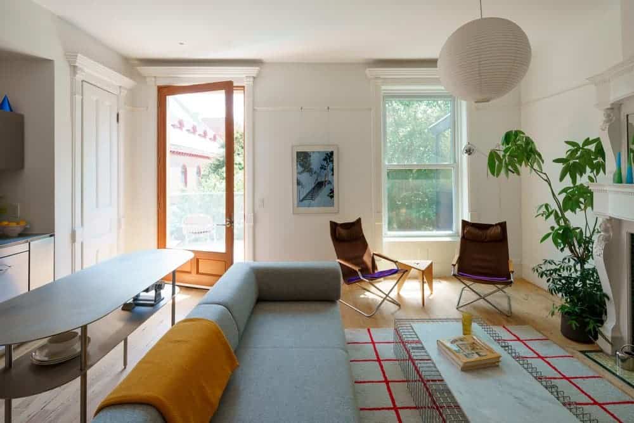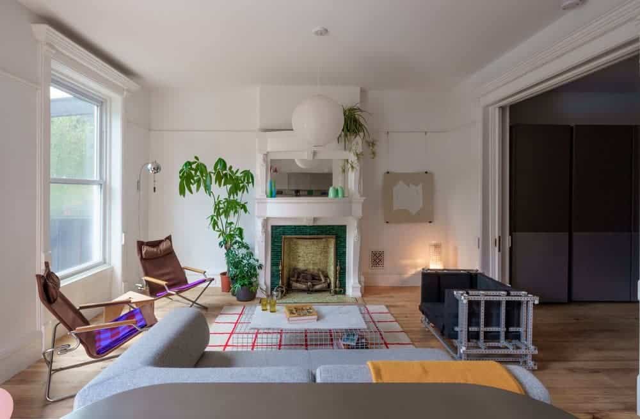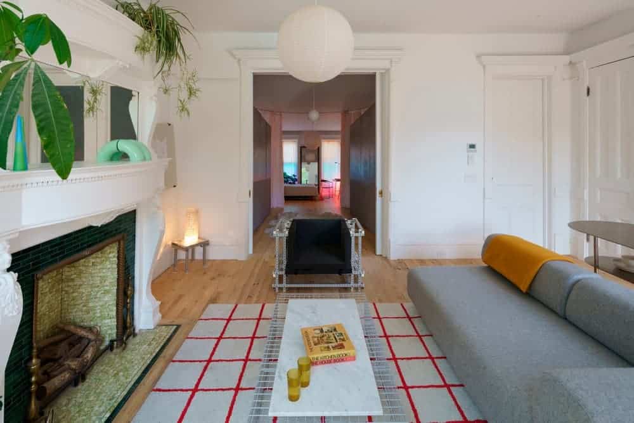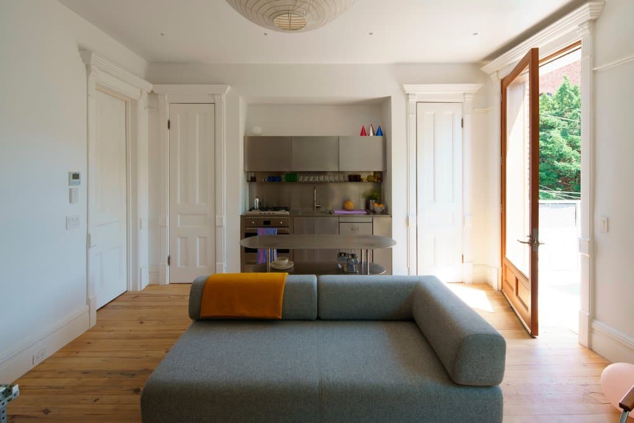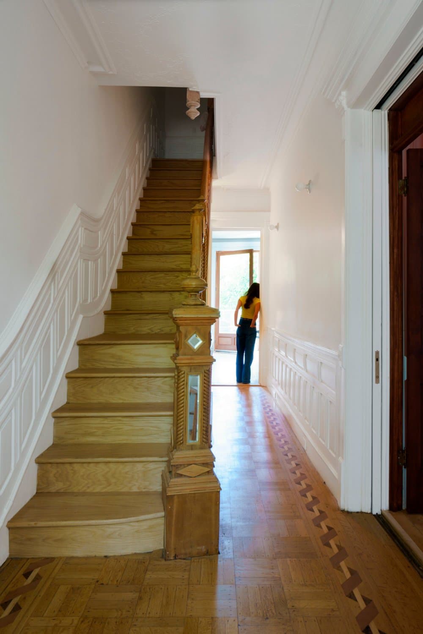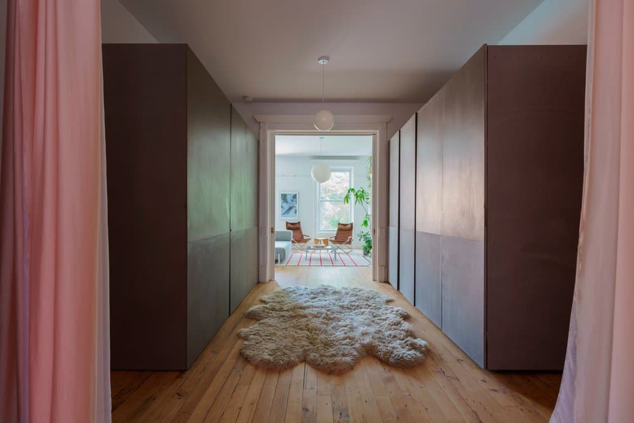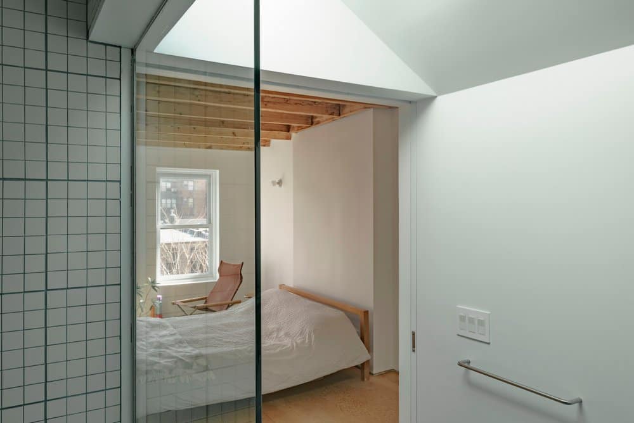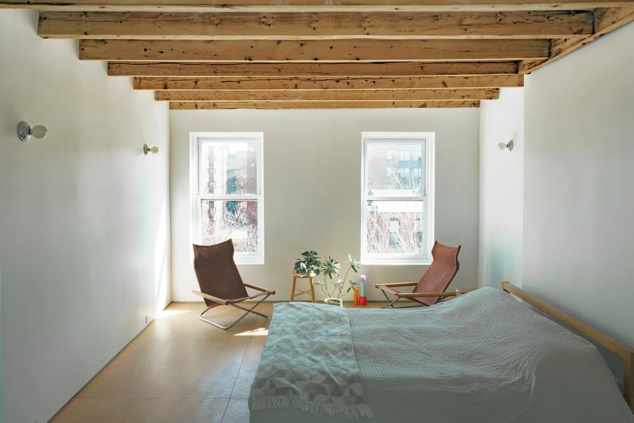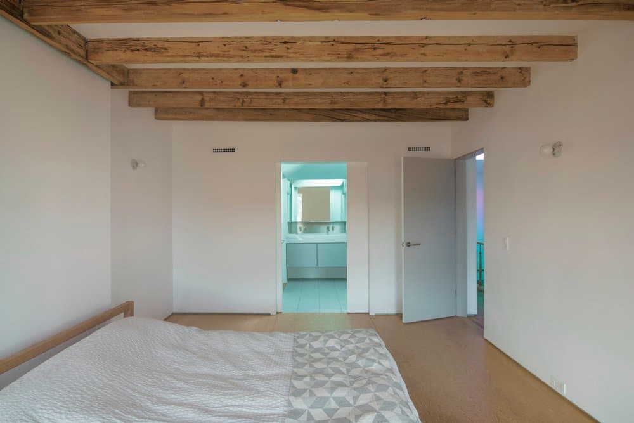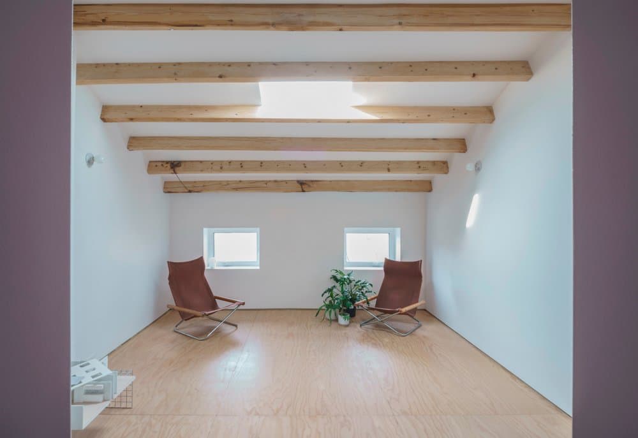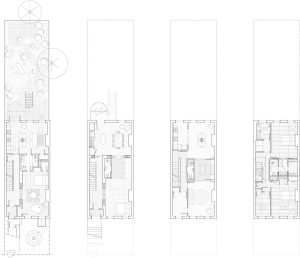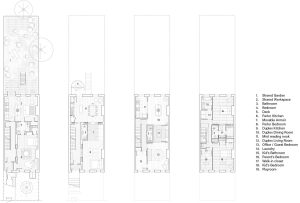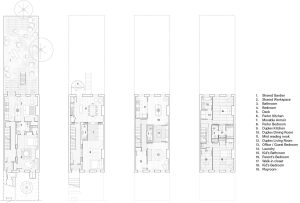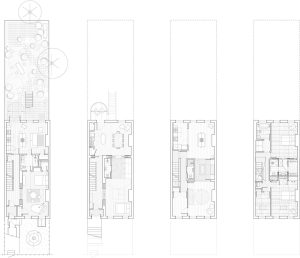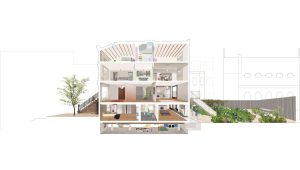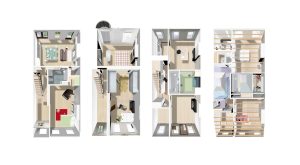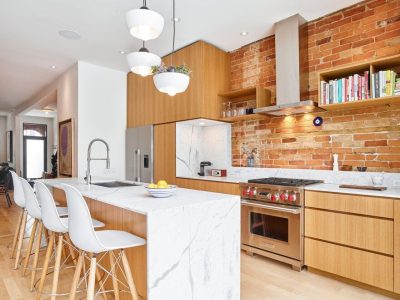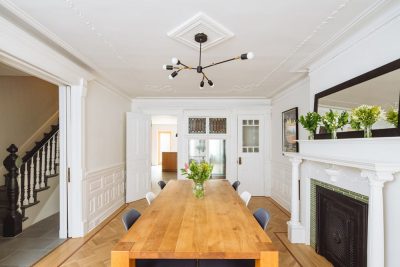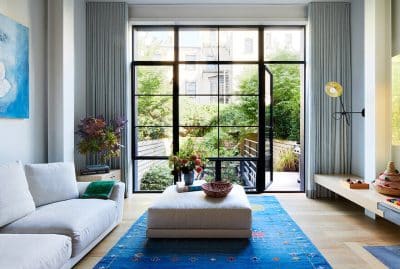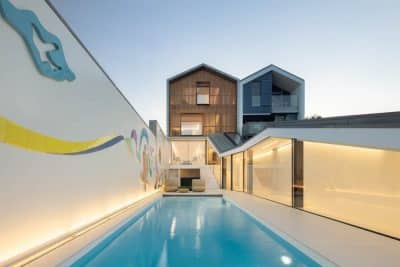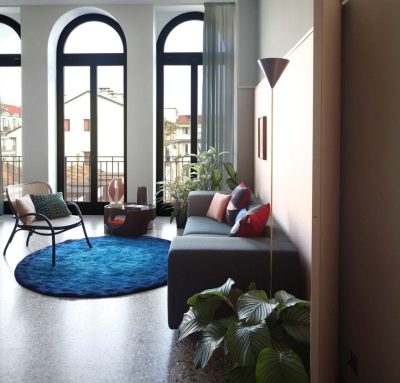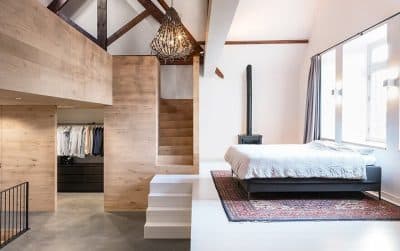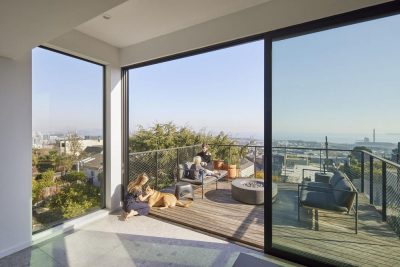Project: Generation House
Architecture: Soft-Firm
Author: Lexi Tsien
General Contractor: Jay Hampson, Preservation Works
Steelwork: 618 Design
Landscape Consultant: Nishiel Patel Design Office
Location: Brooklyn Center, New York, United States
Photography by Hanna Grankvist, Mary Kang, Lexi Tsien, Jay Hampson, and Michael Vahrenwald/ESTO
Soft-Firm has completed the transformation of a landmarked Stuyvesant Heights brownstone, known as Generation House, from a single-family dwelling into a three-unit co-living space designed to flexibly accommodate a range of family structures, workspaces, and organizing efforts. Originally conceived to house three generations of family in current and future iterations, the renovation currently supports Soft-Firm co-founder Lexi Tsien, and a group of women of color all engaged in creative labor and community activism.
Soft-Firm’s overall design approach acknowledges the building’s history while facilitating new models for living that are both intersectional and intergenerational. Instead of mimicking the original brownstone, the studio has inserted modern contrasts within a shell of selectively preserved historic detail. New interventions and alterations are functional, adaptable, lo-fi, and locally sourced—all designed to shapeshift at pace with the lives of their inhabitants.
As Tsien explains, Generation House emerged from the concept that: “A house is never fully kept or complete, but in a constant state of change. Can a house respond to natural cycles of change in ownership, decay, and new life—physically and programmatically? How can one have an active dialogue with a place by uncovering, preserving, and building?”
The project began in 2018, when Tsien and her mother decided to continue a family tradition in which multiple generations of women have built wealth through investing in houses. A mother-daughter collaboration has expanded over the past three years, as Tsien reshaped the historic Brooklyn brownstone into a multi-generational and adaptable home designed to accommodate three generations: an elderly couple on the garden level, a single inhabitant on the parlor floor, and a family on the duplex above.
Generation House has since adapted programmatically to house Tsien on the parlor level; her architectural practice Soft-Firm on the garden level; and Jelisa Blumberg, her collaborator in activism and teaching facing street level. The upper duplex is a rental for additional income. What began as a mother-daughter collaboration has grown to support a group of young women of color—an evolution that suggests “a new model for project development, feminine labor, and networks of care that blur the edges of home, work, and activism,” says Tsien. In one possible scenario, Soft-Firm collaborator Talitha Liu might be zooming with a client while is fashioning new office furniture from found, scavenged, or recycled materials, while Blumberg develops a lecture for Power Tools. This collaged, recycled aesthetic is at the heart of Soft-Firm’s architectural practice.
Tsien characterizes Generation House as an “ultimate testing ground for a young practice that takes a playful and lo-fi approach to visual perception, elemental forms, and material contrast.” Tsien and her collaborators Liu also playfully refer to it as “House of Hacks,” nodding to the many improvised design solutions that kept the renovation budget under approximately $225/sqft.
Originally built in c.1889, the historic 3,240-sf brownstone was in disrepair but still laced with original detail (ornate moldings; stone fireplaces; a grand, deeply carved staircase) when Tsien and mother purchased the building in 2018. It offered an ideal canvas for a historically sensitive renovation that also looks to future generations and use cases.
As a defining aspect of the design, the townhouse’s congested core was given flexibility with minimal, shape-shifting inserts such as armoires on casters, sliding doors, and curvilinear curtains that can open and close the 20-ft-wide space. In particular, the nucleus of each unit is lined with millwork and modular boxes containing functions like storage, a reading nook, or a bathroom. In some cases, these can be reconfigured and repositioned, taking cues from 2001 Space Odyssey, Donald Judd, and The Lion, the Witch, and the Wardrobe. Adaptability underpins this strategy, emphasizing thresholds to different time periods, while reflecting the changing needs of inhabitants over time.
This is seen most dynamically in the parlor level apartment, where monolithic volumes made of colored valchromat (colored wood fibre paneling) were inserted into the apartment’s core which can be broken into three movable armoires on casters and a facing volume housing a bathroom and small shower. The room is given further flexibility with a curvilinear track and pink linen silk curtain that can close the bedroom completely. Leftover valchromat was refinished by Soft-Firm to create tables with units of measure that can be reconfigured for a longitudinal workspace or abutted for a larger social gathering.
On the same floor, a kitchen was created by inserting highly economical steel cupboards, sink, and range into an old closet space, while the original and richly patina-ed closet doors are repurposed across the room, providing privacy between the parlor apartment and hallway. A nine-foot tall Mahogany Sapele door replaces an existing window to provide access to the deck. Ikea kitchen cabinets in the duplex and garden levels are spruced up with custom pulls by friends Laura Genes and Ryan Langer, who reused Italian acetate leftover from a shop where he makes sunglasses—a decision that points to an intentionally DIY and local construction process, in which friends were tapped as collaborators.
Throughout the home, existing details are more traditionally finished while new materials are kept raw and industrial. Contrasts between filigree plaster and steel, 100-year-old douglas fir subfloor and reconstituted foam, original brick and perforated steel juxtapose the old and the new, elevating both to a new and unusual synthesized whole. With a nod to Superstudio’s Continuous Monument, grids extend from the scale of movable, monolithic armoires to graph-papered bathroom tiles, to furniture such as a salvaged wire coffee table atop a gridded carpet. These are strategically placed to create a charged contrast to historic filigree and mouldings.
A material sensibility that is both practical and otherworldly extends to the use of retroreflective fabric cushions and shower curtains fashioned from emergency blankets. These contrast with softer substrates like the pink linen silk or the sheepskin rug of the parlor level.
Other interventions playfully recycle original details: A skylight in the duplex is veiled with dichroic film, whose blue-purple tint approximates an old stained glass window that once filtered light into the space. In the same unit, a mint-hued den and reconstituted foam cushion reference a green, tile-clad bathtub that originally stood in its place. Connecting all three units, the existing stairwell is updated with a wall delicately sutured and suspended to separate the upper duplex from the units below. It zig-zags to become a shelf on one side; on the other, it is geometrically sculpted around the newel post of the original stair. In future iterations, the wall can be taken down to leave the entire stair railing intact.
On the exterior, a new, geometric deck extending from the parlor level rhymes with the arched windows of an adjacent church, and a guardrail was fashioned out of mosquito net and zip ties to allow for maximum transparency and cost efficiency. In the backyard, a meandering path extends between a paved deck space by the house and a more secluded dining area towards the back of the lot. Textured with over 45 plant species, the garden blooms sequentially throughout the year and delicately plays off the reflectivity of the surrounding corrugated steel fence. Tumbled ivory pavers from travertinemart.com pick up pink hues from the original red brick facade. Tsien’s friend and landscape consultant Nishiel Patel described the planting strategy as “layering architectural froth along a scholar’s walk to make the garden feel endless.”
Overall, Generation House presents an opportunity to “live and work within an experiment—as developer, client, architect, teacher, and activist,” says Tsien. While the intergenerational project was under construction, unexpected paradigms of reclamation and renewal emerged: working with a local POC team of designers and builders led by Preservation Works; core organizing Dark Matter University; mentoring through Office Hours; teaching a seminar at Columbia GSAPP with Jelisa Blumberg about architectures of activism entitled Power Tools; co-teaching an Urban Design Studio called Atlanta After Property; installing a sculpture in Times Square using reclaimed plywood to promote themes of love and social unity during COVID and a sculpture in Downtown Brooklyn to celebrate Women’s and Black History month.


