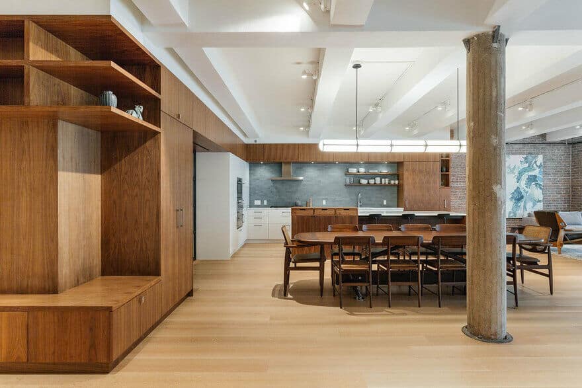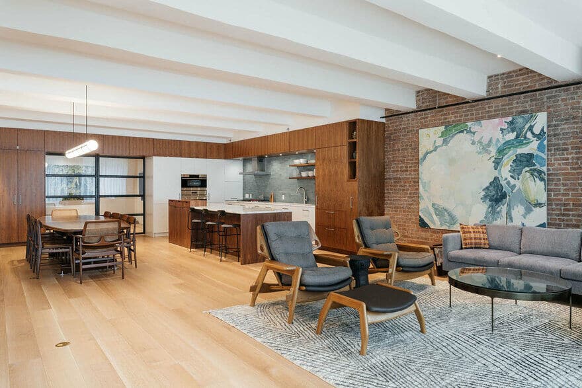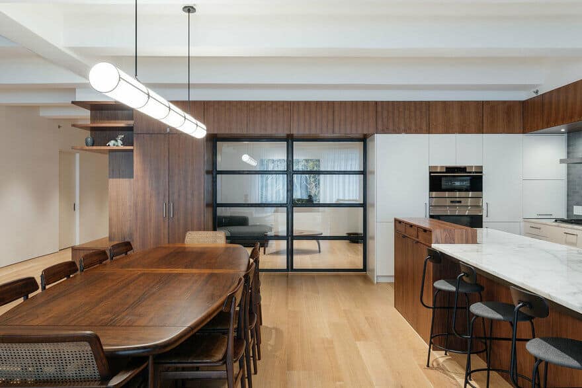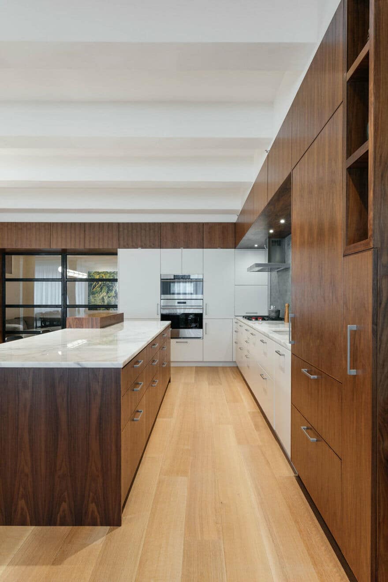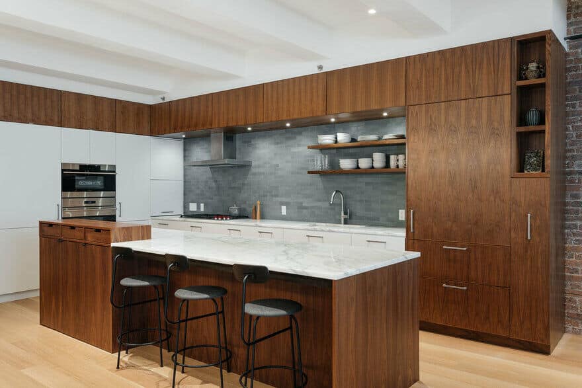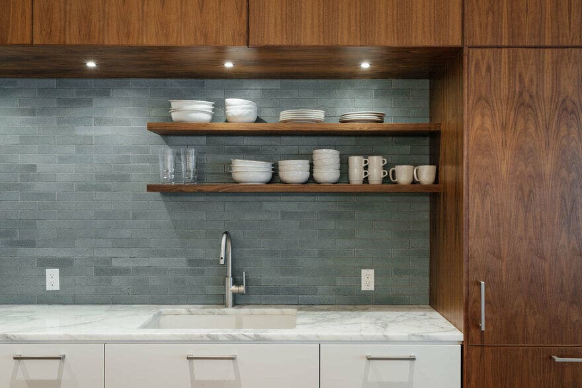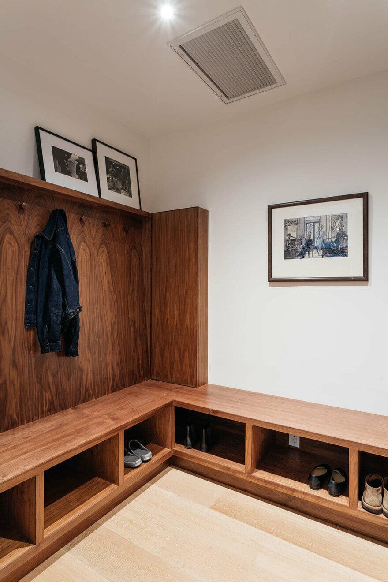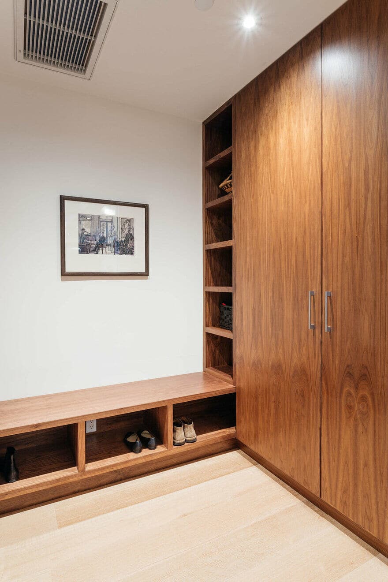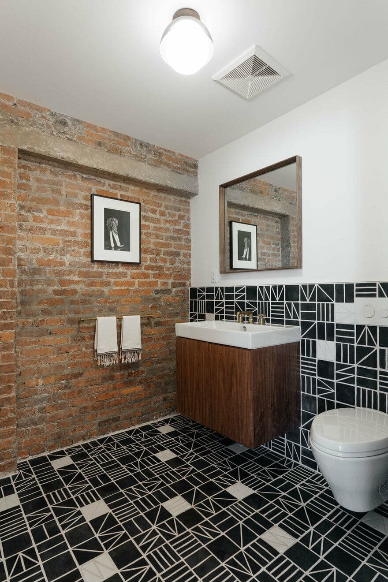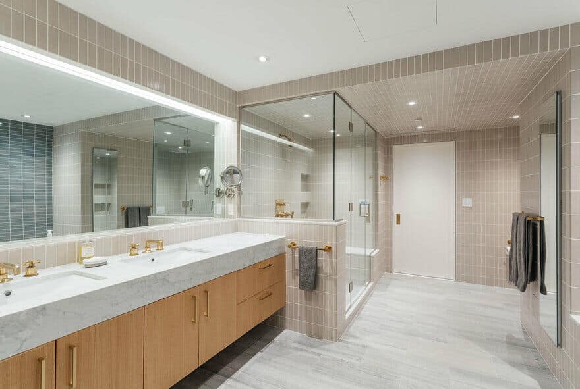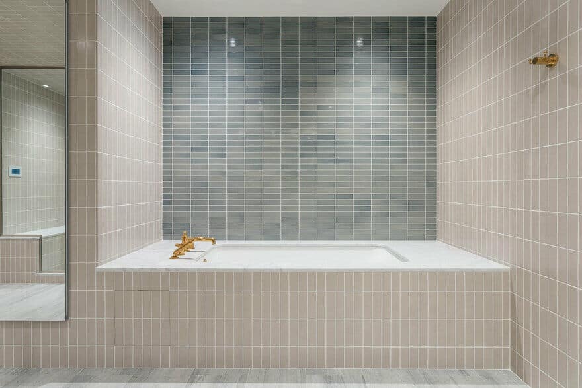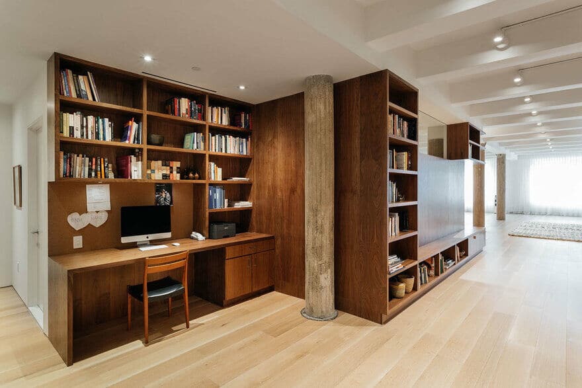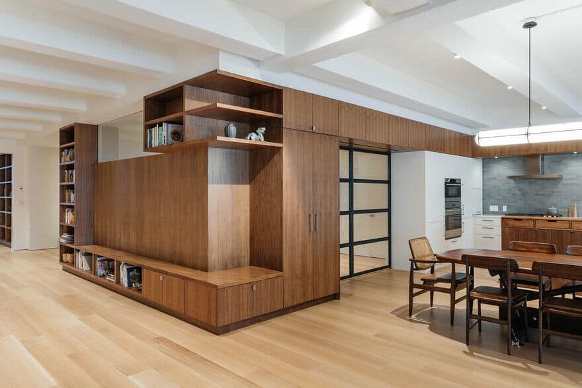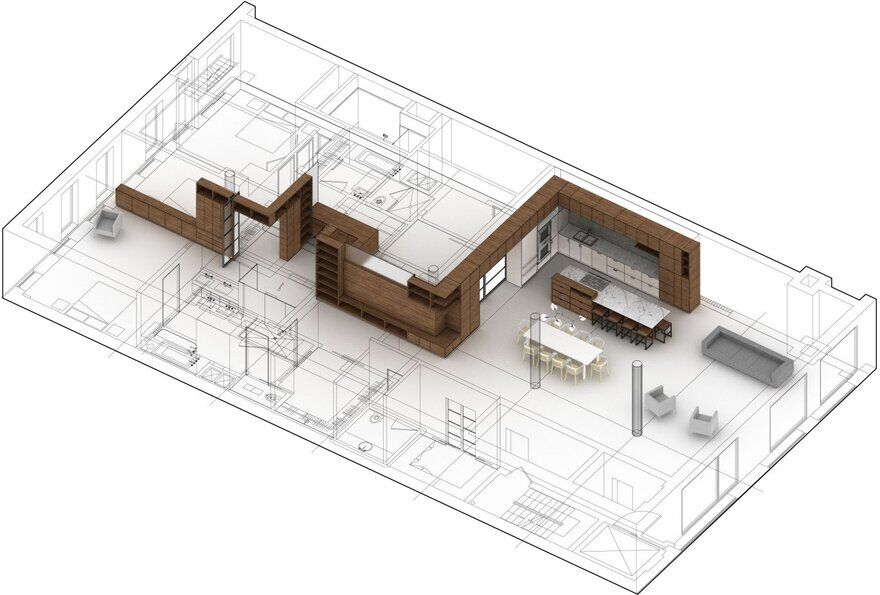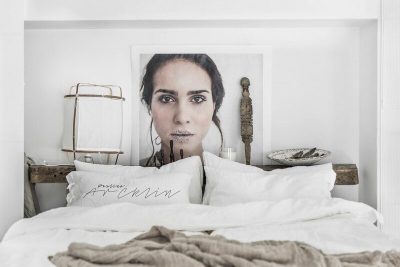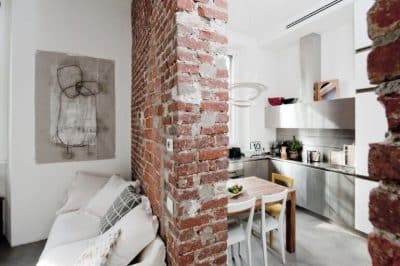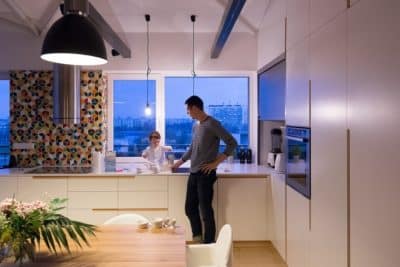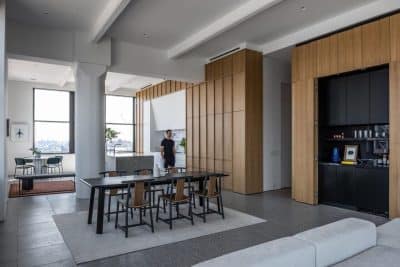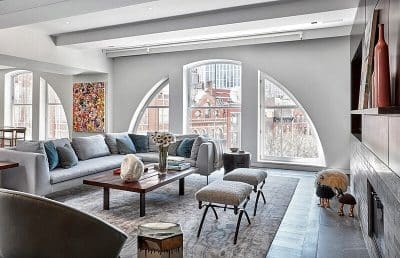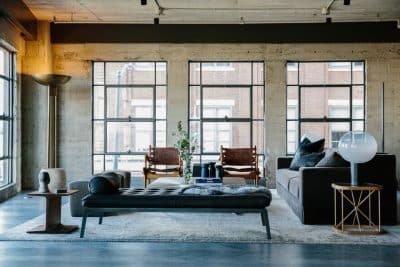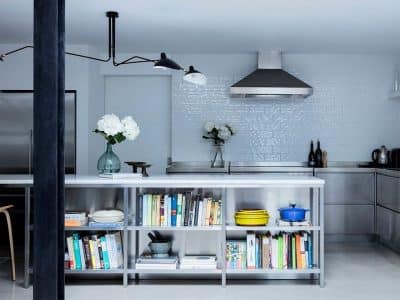Project: Greenwich Street Loft
Architects: Jane Kim Design
Location: Manhattan, New York City
Area: 3200 square foot
Project Year: 2017
Photo Credits: Nick Glimenakis
This 3200 square foot Greenwich Street Loft was designed for a couple who live alone but will occasionally host their extended family. The master suite is an extension of the public space of the great room but can be closed off with a large pocket door.
A walnut storage wall snakes through the space, starting as a kitchen within the great room and ending in the master bedroom; a new office and TV Room are hidden within the undulating form.
Beginning as pantry and kitchen storage in the large great room, the wall encloses a separate TV Room before turning the corner and becoming an open storage wall for the clients’ collection of artifacts. A kink in the form creates an office “pocket” before turning into the master bedroom.
Henrybuilt kitchen with heath ceramic tile backsplash and calacatta marble counters.
The mud room was designed with integrated storage and hooks integrated into walnut millwork.
The powder room is lined with a geometric tile that contrasts with the custom walnut vanity and mirror. Brass accents throughout the room complete the space
The master bathroom is a calm, inviting space with a light grey wall tile with accents of brass, warm wood, and cool blue. A dramatic tub near the entrance opens up the space upon entry.

