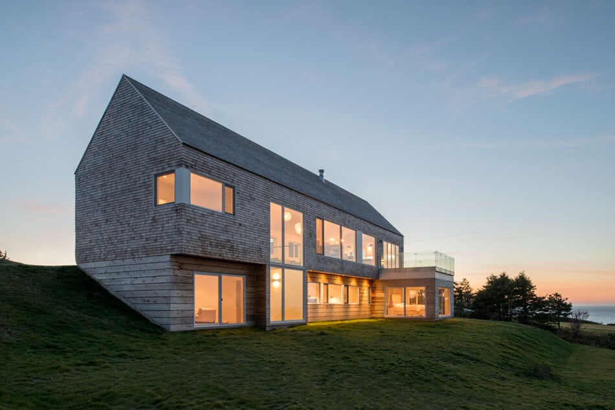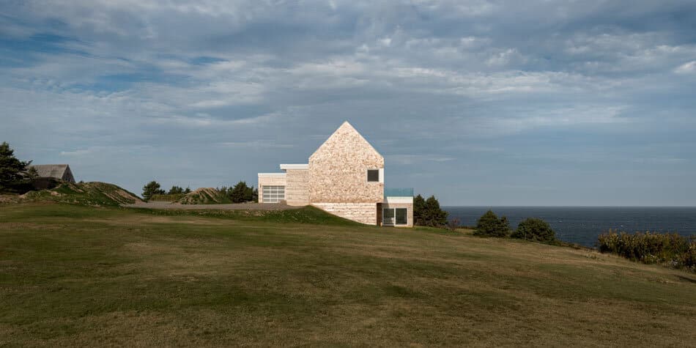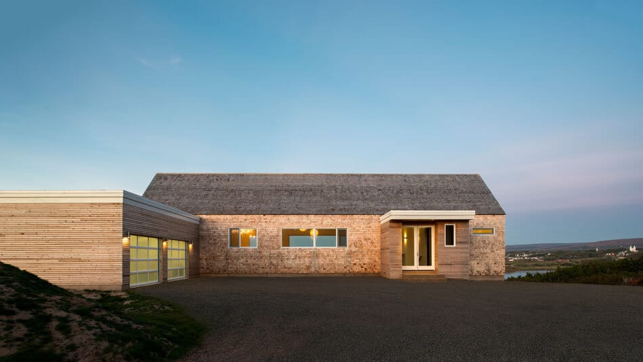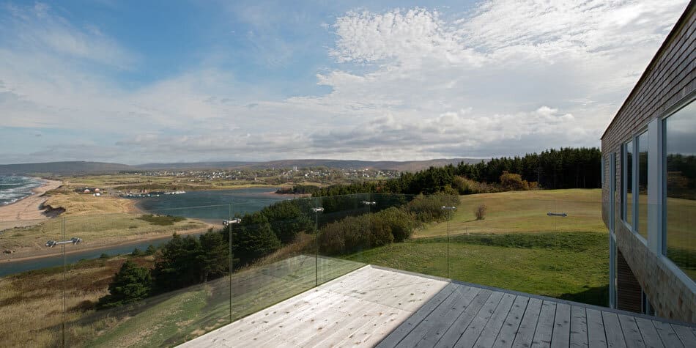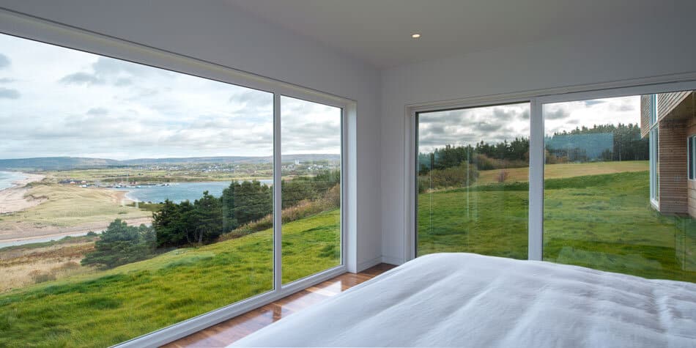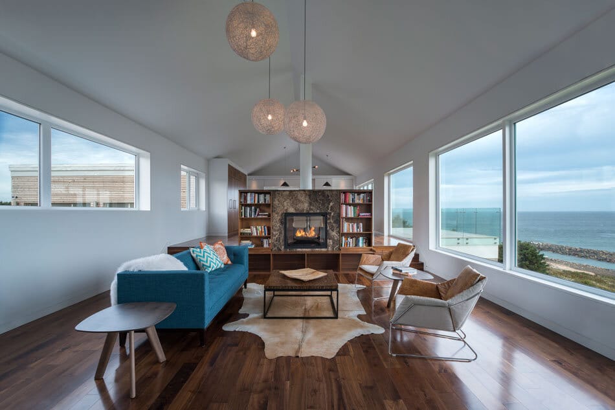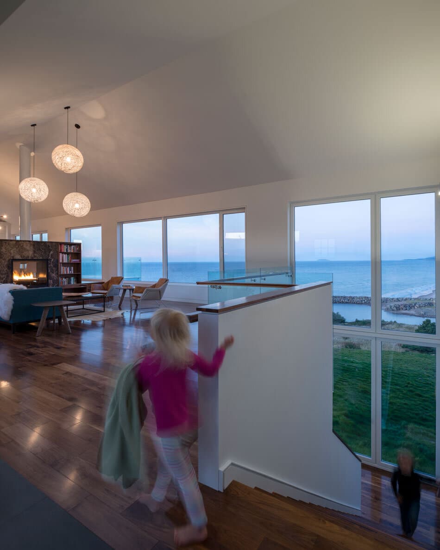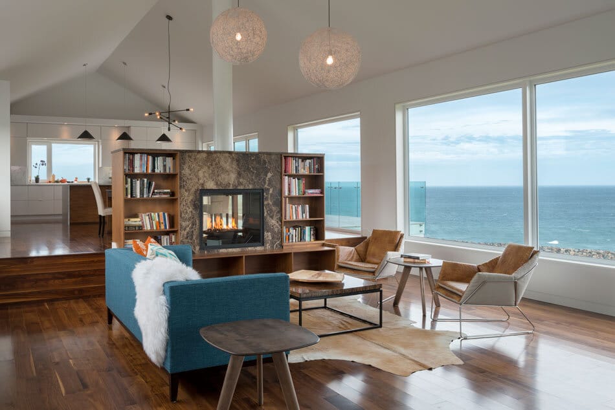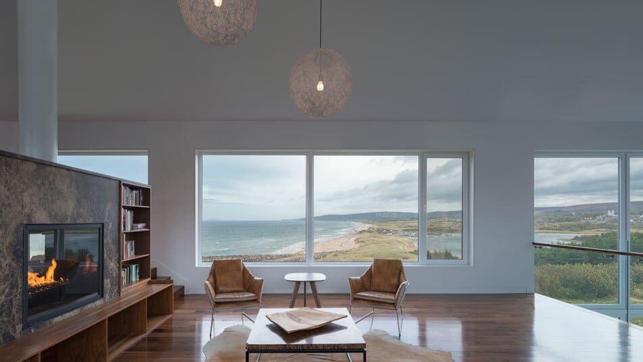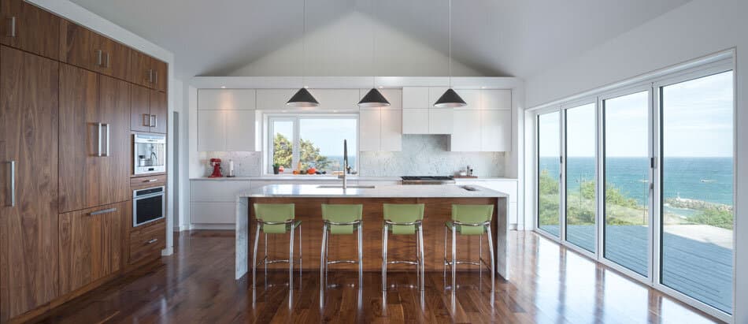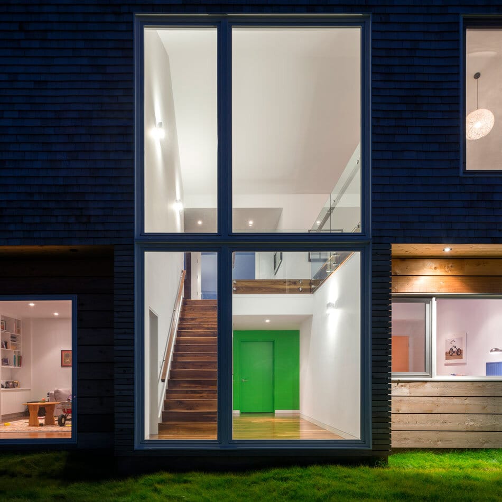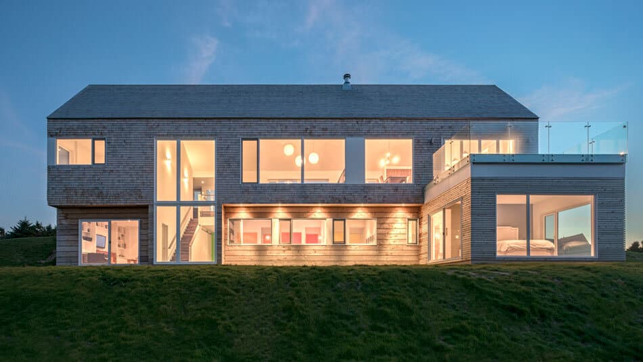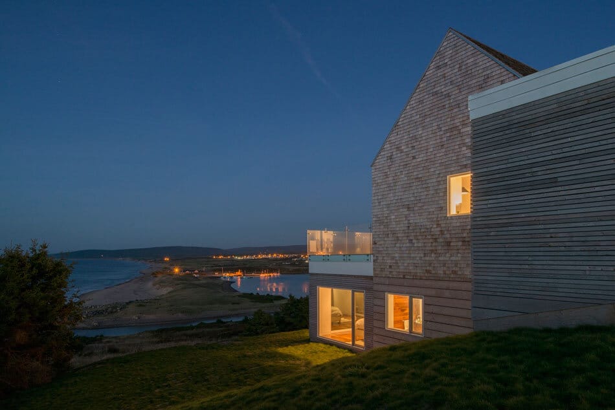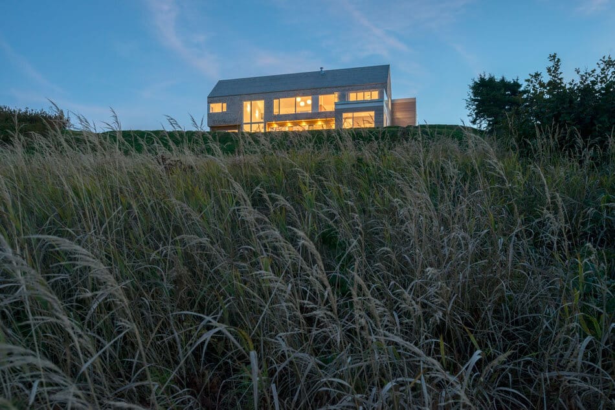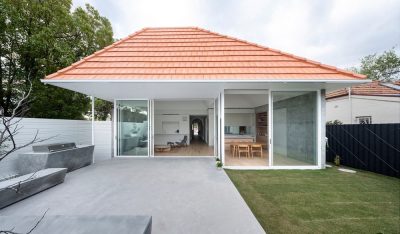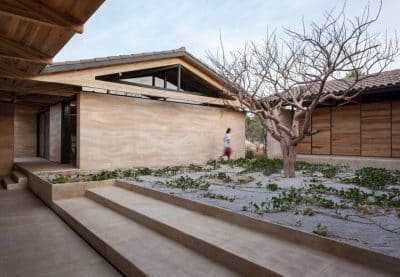Designed by Omar Gandhi Architects, Harbour Heights Residence is situated atop a hill, located near the Inverness town in Nova Scotia, Canada. Neighbouring with Inverness Harbour and MacIsaac’s Pond, the house overlooks the city and over the entire bay. From the main road, the house presents itself with only a single floor and a garage, while from the opposite side; it gets distinguished by two floors with large windows covered with cedar. This is because the foundation of the house fits tightly down, on the slope of the hill. The entrance into the house is made directly on the second level which includes the living room, dining room and kitchen. Here we encounter a beautiful fireplace built-in a furniture body that separates the living room from the kitchen. The lower level includes a family room and bedrooms.
The master bedroom occupies a distinct body from the building, with glass walls on three sides, being the most advanced point towards the sea. Above this bedroom, a large terrace has been arranged. The entire house is clad in cedar and it is equipped with very large windows, due to which, the rooms are flooded with plenty of natural light. With a minimalist architecture, characterized by simple lines that harmonize with an airy interior design that denotes freshness, Harbour Heights Residence is dedicated to relaxation and joy, cohabitation in good relationship and proximity with nature.

