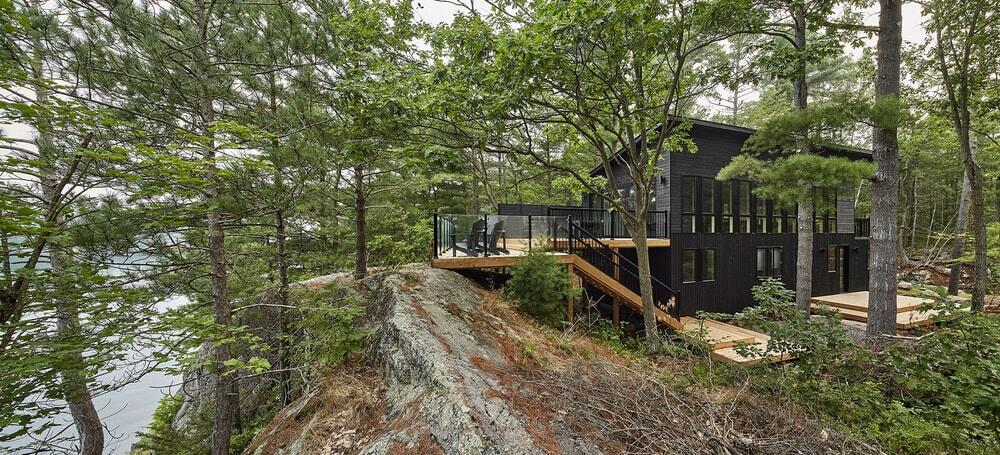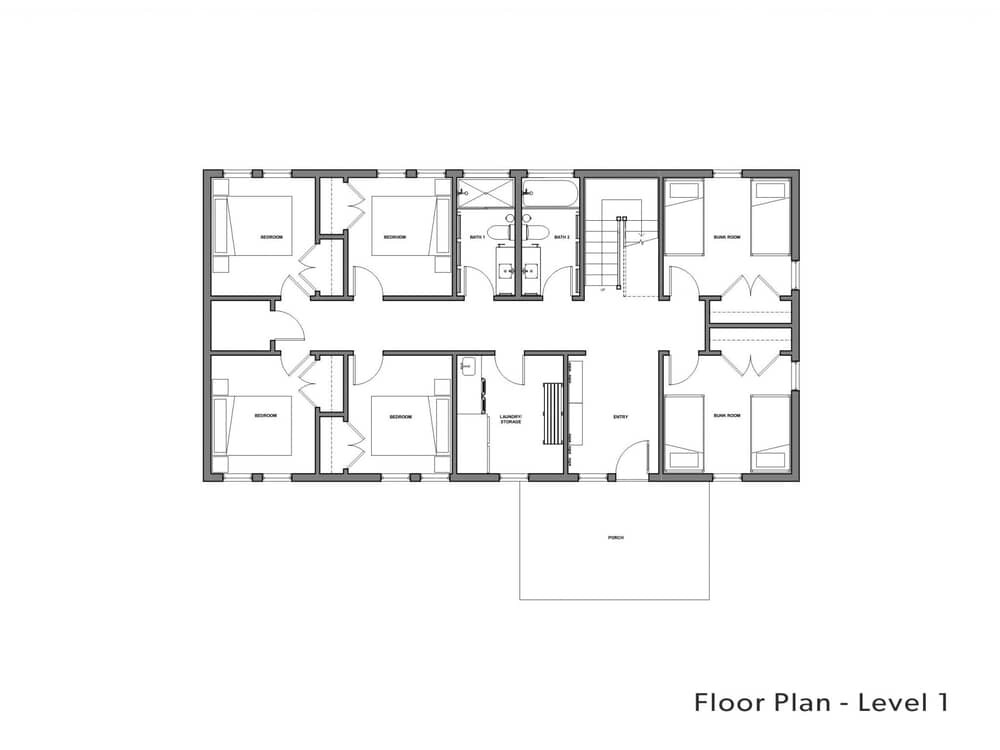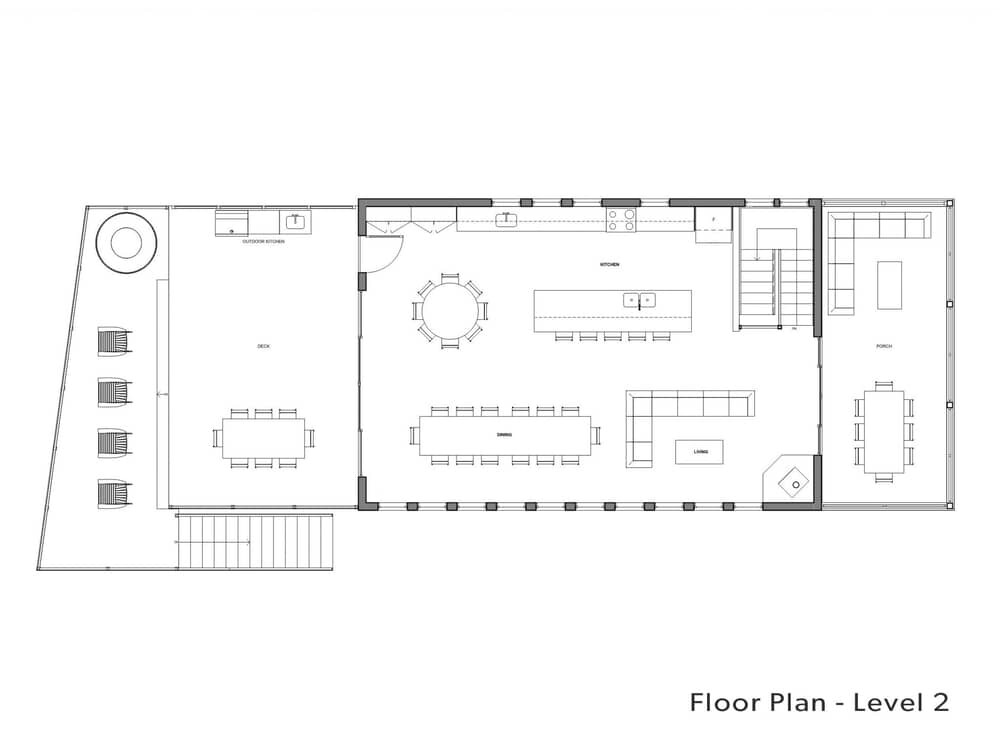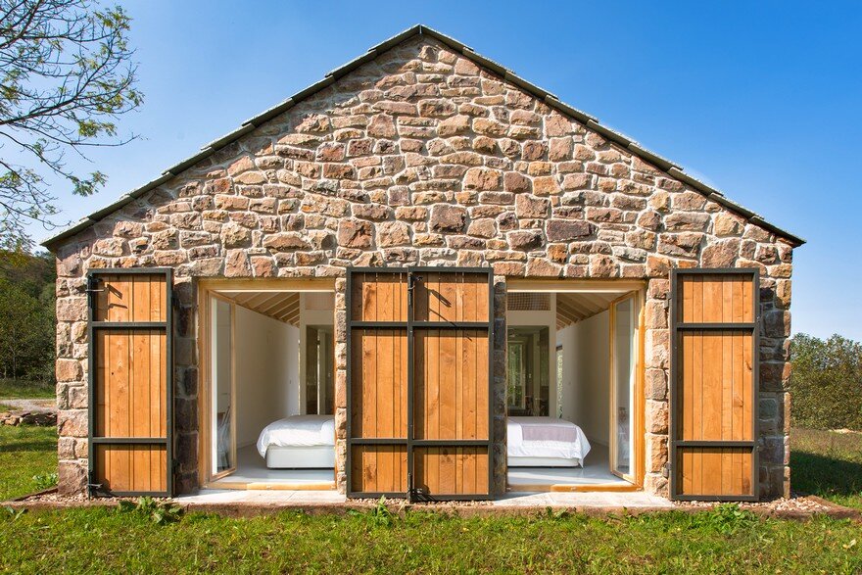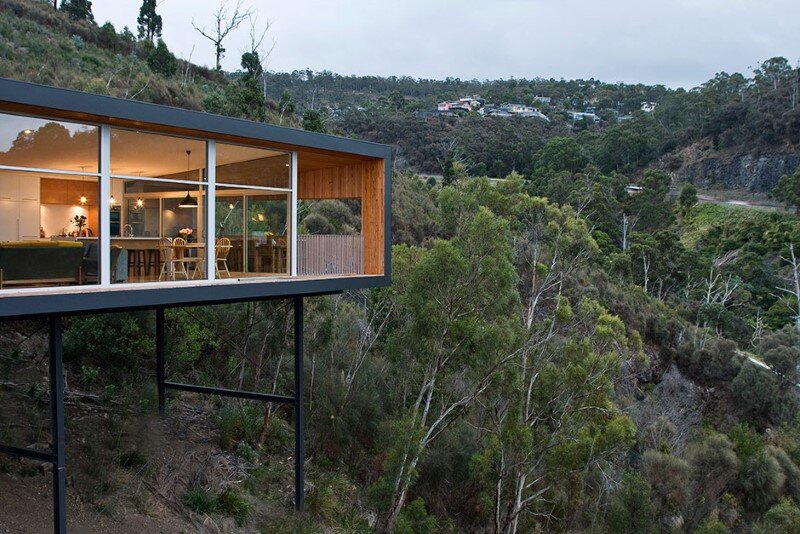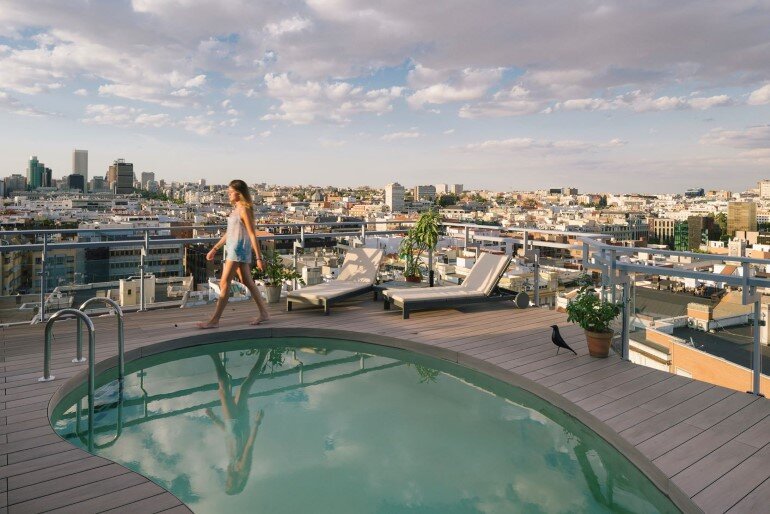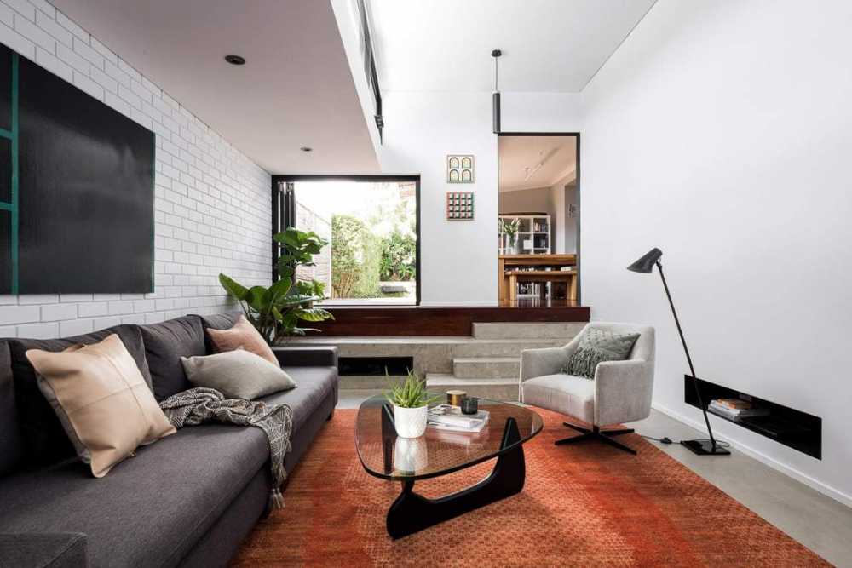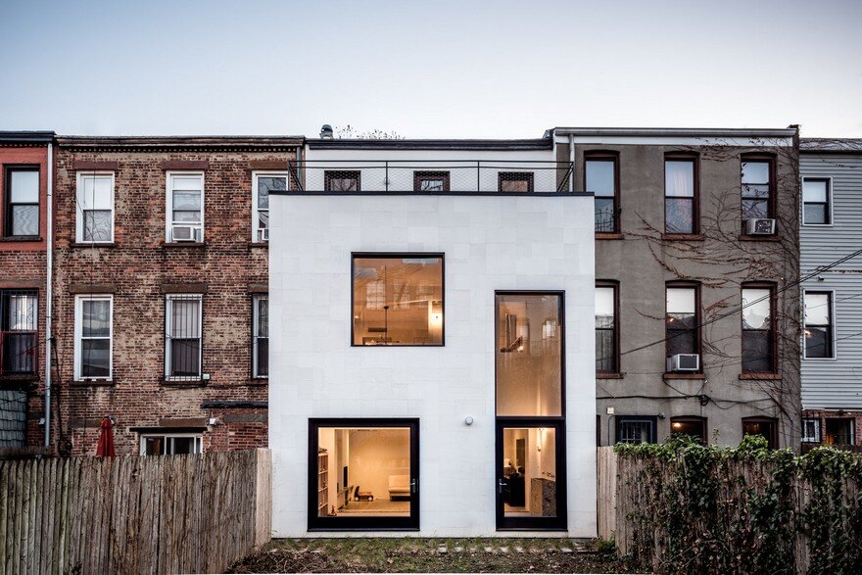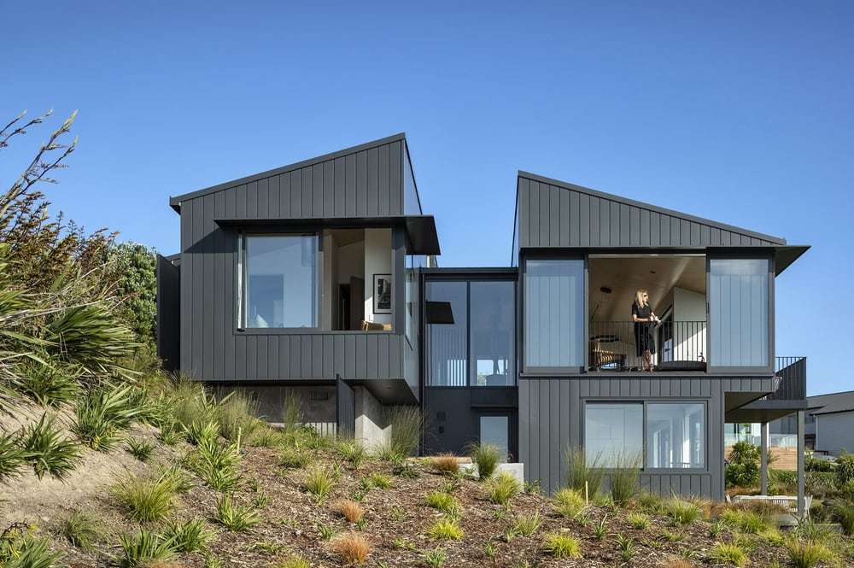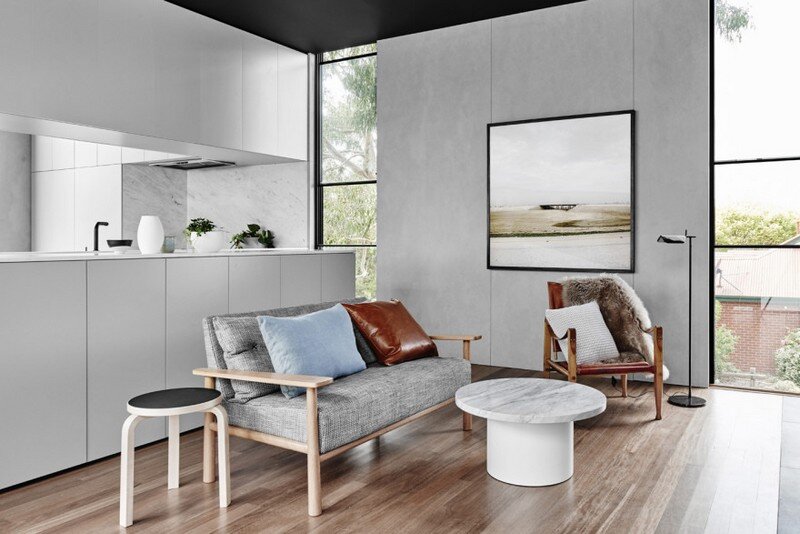Project: Kahshe Lake Cottage
Architect of Record: Solares Architecture
Builder: Cottage Concepts
Structural Engineer: Canvas Engineering
Lighting and cabinetry design: Solares Architecture
Cabinetry Manufacture and Installation: Muskoka Custom Cabinets
Ground Screw Foundations: Aduvo Systems
Location: Kahshe Lake, Ontario, Canada
Photography: Nanne Springer
Text by Solares Architecture
The story of Kahshe Lake Cottage started in 1987, when the parents of Solares’s own Tom Knezic bought the water-access property and built a small bunkie as a temporary shelter. Their goal was to then design and build their dream family cottage. When the 1989 recession hit, their plans went on hold. In 2015, Tom’s father passed away, and his mother decided that it was time to finish what they had started.
The bunkie still sits on the original property, surrounded by outdoor projects created over the years, including the firepit, slack lines, bike trails, even a hammock zone. The new cottage is sited on the neighbouring property to the north, acquired more recently for this project. The site is full of forest and Canadian Shield rock, including a large rock outcrop along the lake that rises up to the height of the second floor.
The new cottage is built on steel ground screws to reduce the impact on the forest floor and tree roots, so only trees inside the building footprint needed to be removed. Trees just outside the edge of the building remain and gently exist beside the house.
Kahshe Lake Cottage is a legacy project, to be enjoyed by multiple generations and passed down for many more to come. Most summer weekends there are four adults, five children and one grandparent all sharing and enjoying the cottage together, with many friends joining in as well. There is no internet and no screens; just play, relaxation and togetherness in nature.
Design
The cottage is oriented with the length extending east-west so the main living space has a wide view south towards the original property, with gorgeous views of the forest and the kids playing. The west end of the house looks out to the lake with a huge open-air deck, and the east end is nestled into the forest with a covered deck. There are morning areas, afternoon areas, and evening areas, and you get to enjoy the whole site.
Inside, the house is flipped upside down with main living spaces upstairs and the bedrooms and bathrooms all below. This rearrangement raises the main common areas of the house high enough to take advantage of the beautiful lake view.
The inspiration behind the layout of the building is a summer camp, with egalitarian bedrooms and bathrooms on the ground floor – no master suite! – and one big mess hall upstairs where activity ebbs and flows throughout the day. The upstairs is one large open space with many different zones for gathering, eating, and relaxing. There are even four different places where you can eat depending on sun, weather and preference: back deck with cover and east light, kitchen island for convenience, dining table when it’s cooler or buggy, and the west-facing lakeview deck.
Construction
The property is water-access only, so all materials arrived on a barge. It also meant that there were seasonal access issues because you can’t go when the lake is frozen or thawing. All construction activities had to be scheduled for between late spring and early fall, or in the of dead winter when the lake was completely frozen over. The site itself is completely forested on top of Canadian Shield bedrock, and we wanted to disrupt the landscape as little as possible. To reduce our impact on the forest floor, ground screws perch the building slightly above the ground. This meant that only trees within the exact footprint of the building footprint needed removal. Trees extremely close to the footprint could remain and stay healthy, and those trees really enhance the experience of being at the cottage.
Because it’s a summer-use cottage only there is no HVAC in this project, and operable windows for fresh air are plentiful. There is a wood stove and electric baseboard heaters for the odd chilly weekend. For extra ventilation, there is a small Panasonic “spot ERV” in the bathrooms, which exhausts used air and allows fresh air in at the same time.
The most complicated element of the building is the water system. It draws lake water and treats it for drinking and household use. The process requires multiple filtration steps and the equipment will require ongoing maintenance.
Materials selected are as local/Canadian-made as possible. Local wood was used for everything, even the structure (outside of the steel ground screws). The siding is by Maibec in Quebec, all windows are by Fibertec in Toronto, steel roofing is from Barrie, cabinets were all made locally, and the countertops are from Markham. The interiors are all local, pre-finished pine. In fact, there is no drywall in the building. Flooring is a vinyl plank which is almost entirely indestructible.

