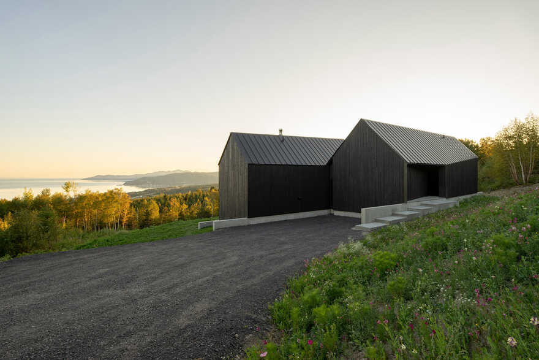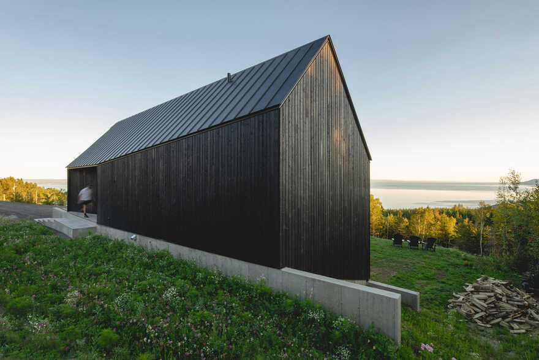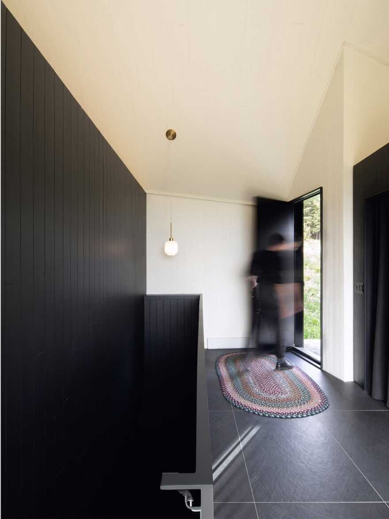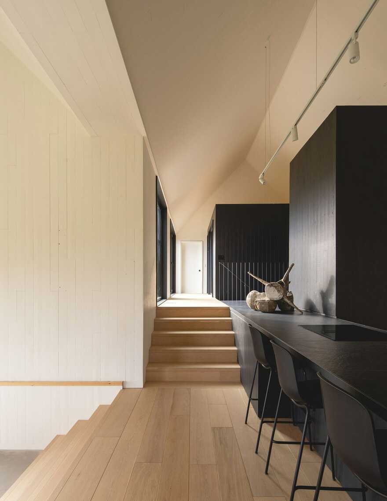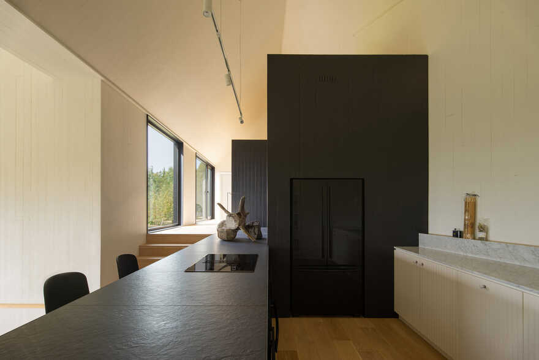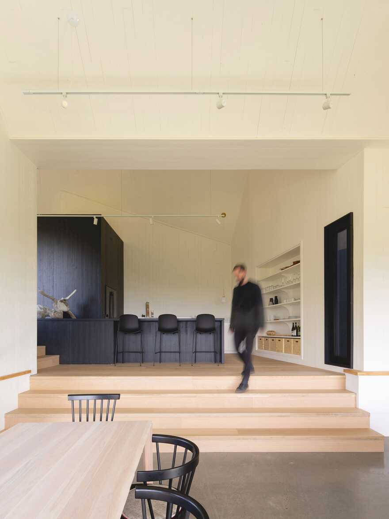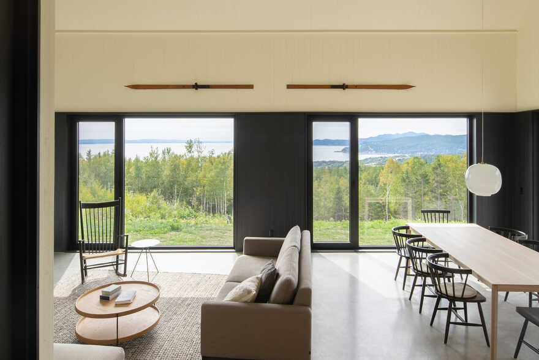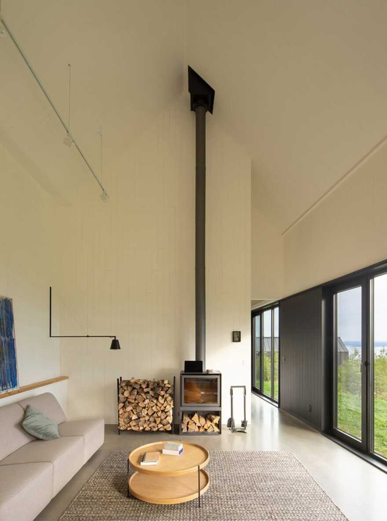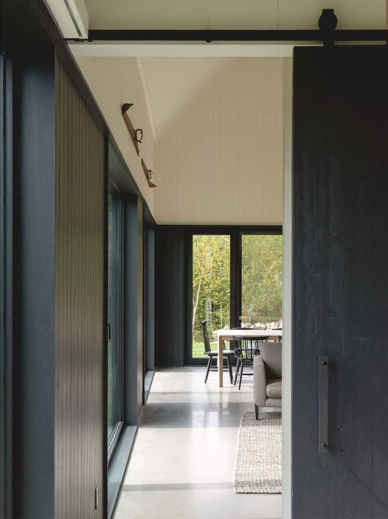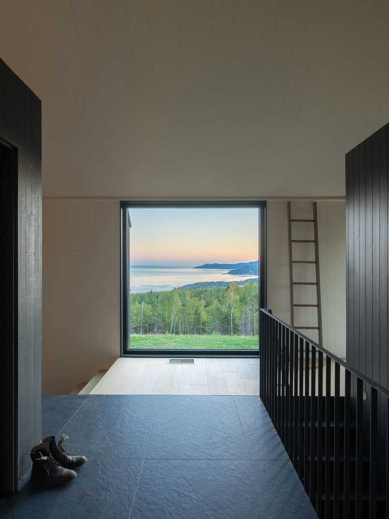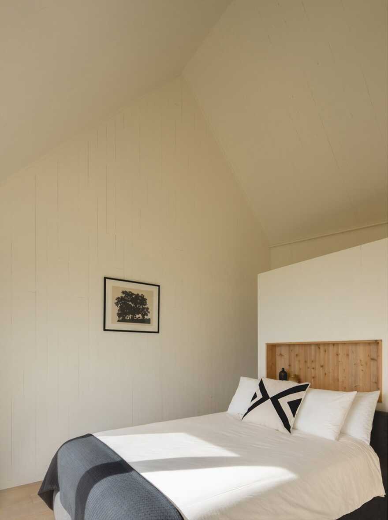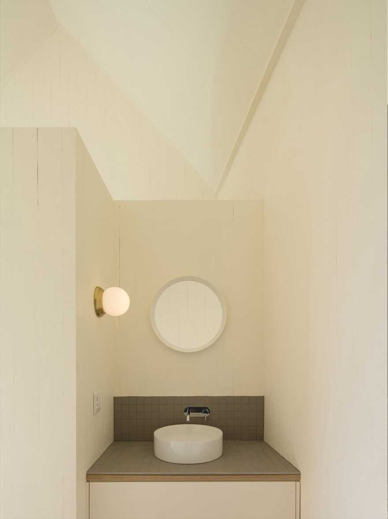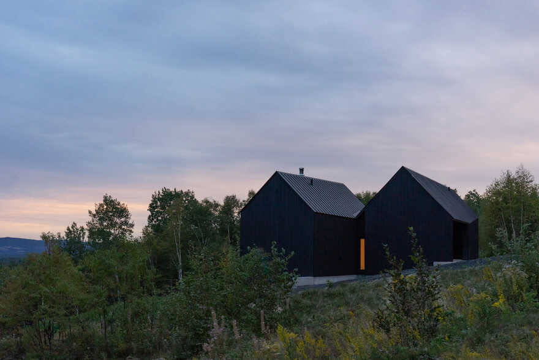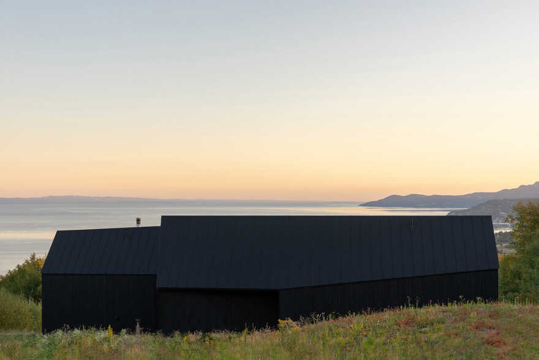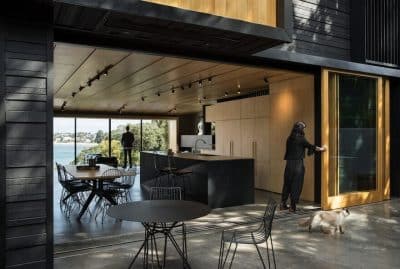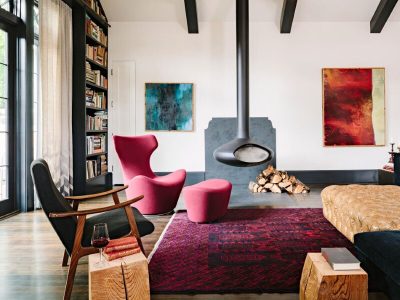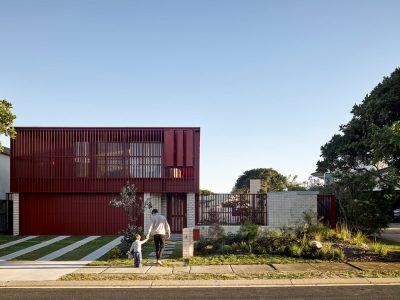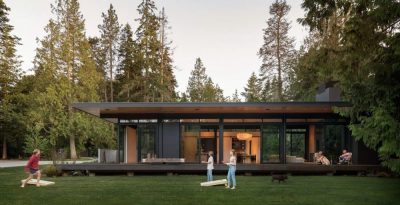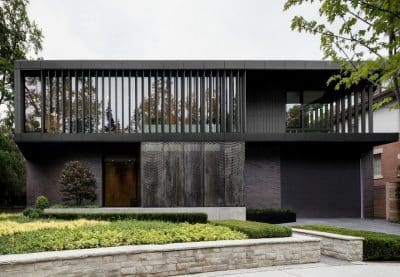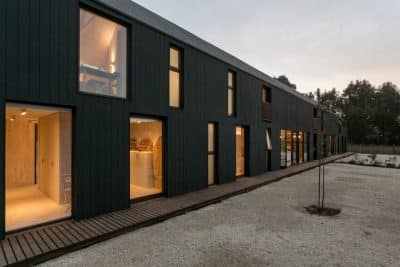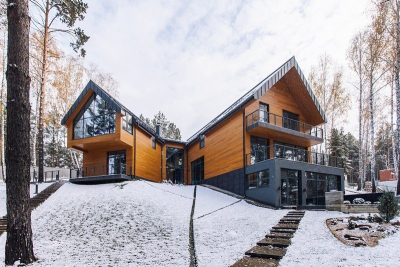Project: Les Rorquals Residence
Architects: Alain Carle Architecte
Lead Architect: Alain Carle
Project manager: Gabriel Ostiguy
Location: Cap-à-l’Aigle, Québec, Canada
Area: 2 375 sqft
Year 2018
Photo Credits: Raphaël Thibodeau
A Design That Embraces the Land
Perched on the rugged slopes of Charlevoix, Les Rorquals Residence by Alain Carle Architecte feels like it belongs to the earth itself. Two angular, black pine-clad volumes are anchored by retaining walls that hold the slope, creating a sense of permanence. The design is abstract but not imposing—its dark silhouette merges with the wooded surroundings, drawing the eye without demanding attention.
The architecture respects the land. It doesn’t overpower but listens, responding to the terrain with a quiet confidence. The irregular angles of the volumes are intriguing, yet they settle into the environment with an ease that feels almost inevitable.
Split Levels: A Journey Through Space
Step inside, and the house feels like a continuation of the hillside. The split-level layout flows organically, creating spaces that mirror the undulations of the terrain. From the street-level entrance, the reception area extends seamlessly into the kitchen, where the counter feels like an extension of the floor.
Wide steps lead to the living and dining areas, offering more than just a transition—they double as informal seating, perfect for lingering. These steps invite you to pause, to take in the sweeping views of the St. Lawrence River. It’s a design that encourages reflection, making the landscape a constant presence in daily life.
Materiality: A Dialogue with Nature
The choice of materials deepens the connection to the landscape. The black pine exterior, weathered and textured, blends effortlessly with the forest. Inside, the materials evoke the rugged beauty of the environment: slate-like counters, muted tones, and dark woods create a space that feels both refined and grounded.
Every detail speaks of restraint. Nothing is overly polished or artificial. Instead, the materials celebrate their natural origins, reflecting the rugged textures of the terrain while maintaining a quiet elegance. The result is a home that feels timeless—rooted in the past, yet perfectly suited for the present.
A Harmony of Design and Environment
What makes Les Rorquals Residence remarkable is its subtlety. It doesn’t shout its presence but whispers, blending into the land while offering its inhabitants a space of profound connection. The design is humble but never ordinary, balancing abstraction with a deep respect for the natural world.
This is more than just a house; it’s an experience. Every step, every view, every material choice works together to create a dialogue between the home and its breathtaking surroundings. Les Rorquals Residence is a reminder that great architecture doesn’t need to dominate—it thrives when it listens.

