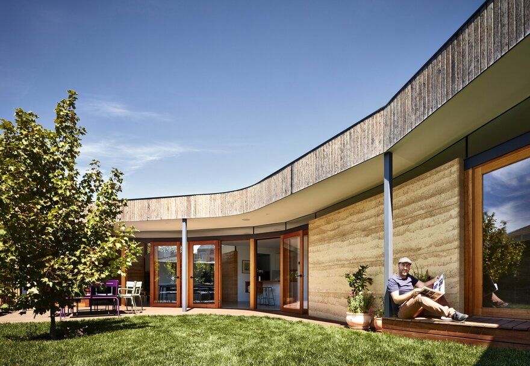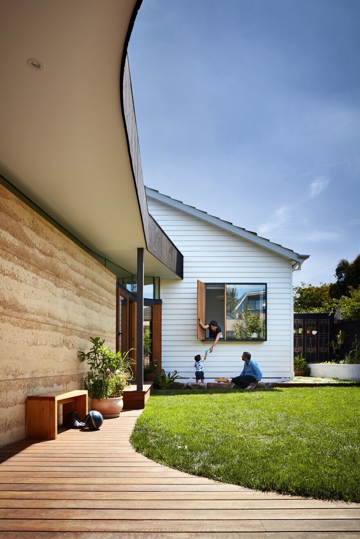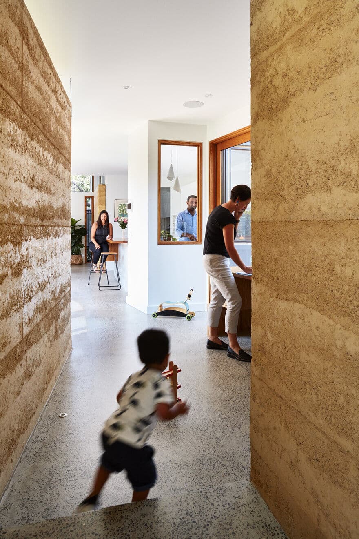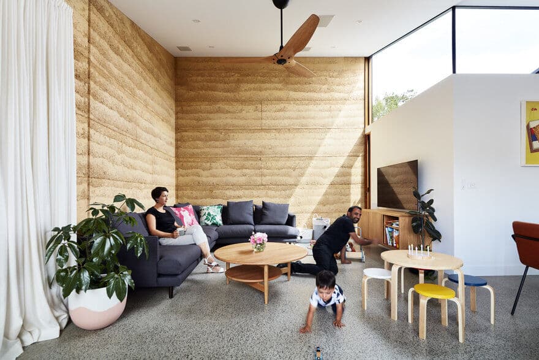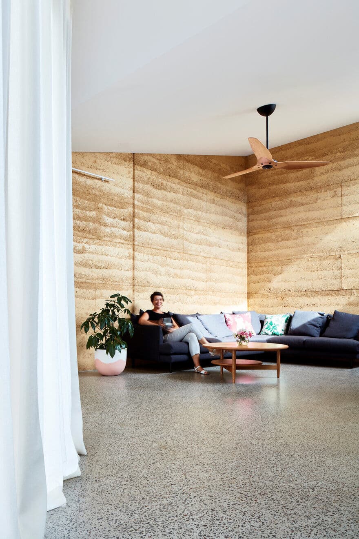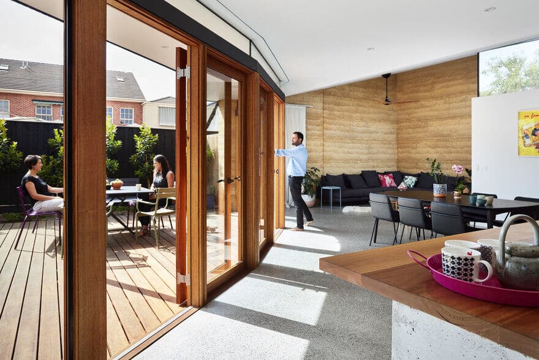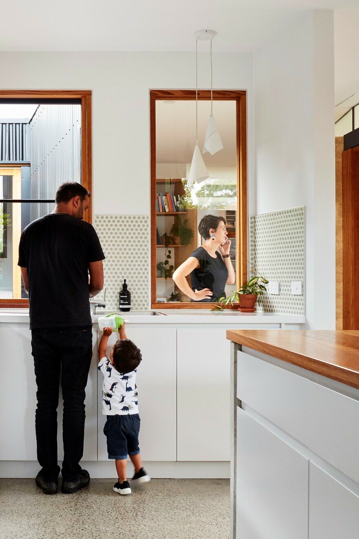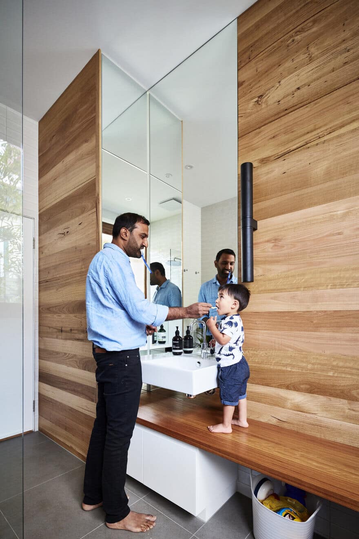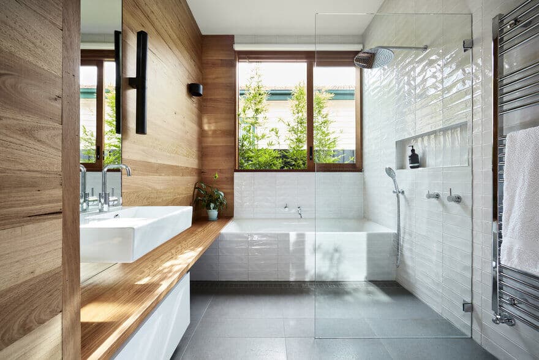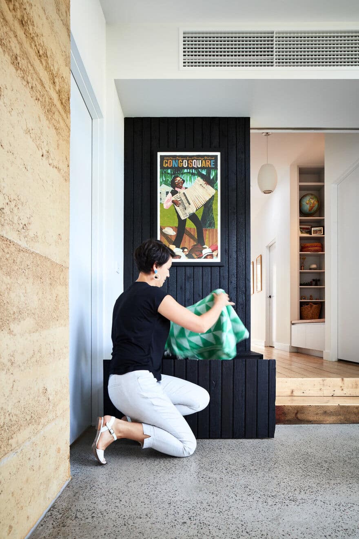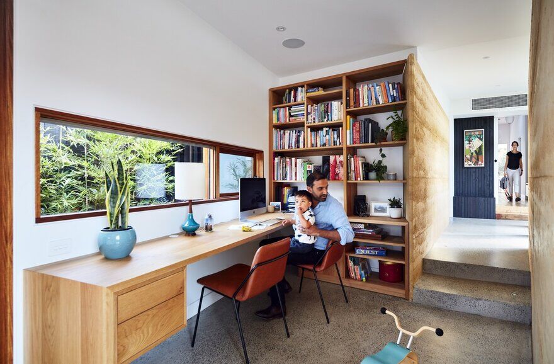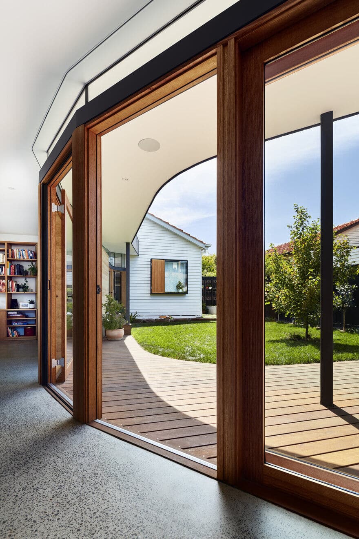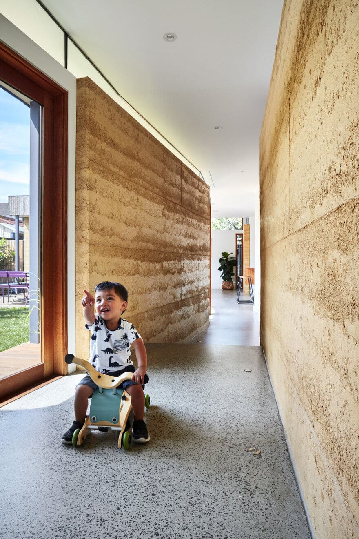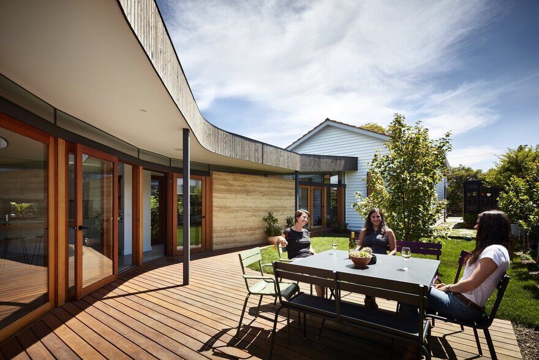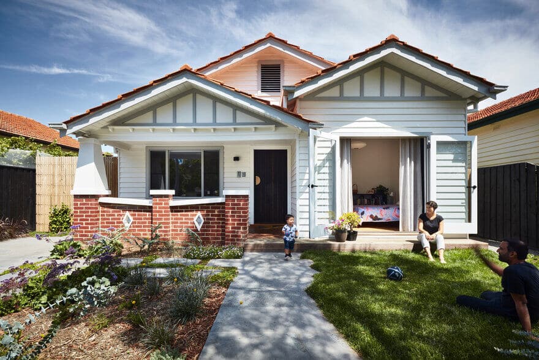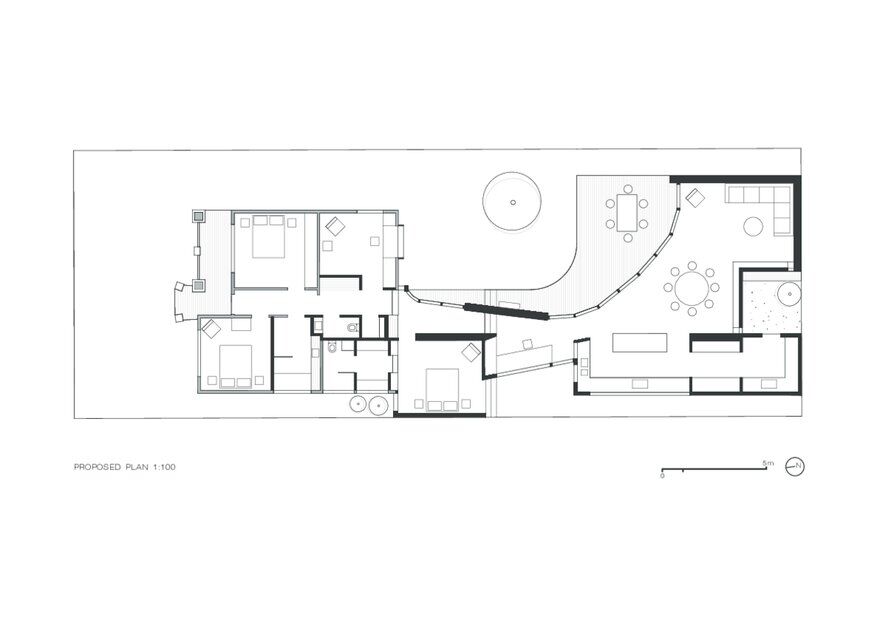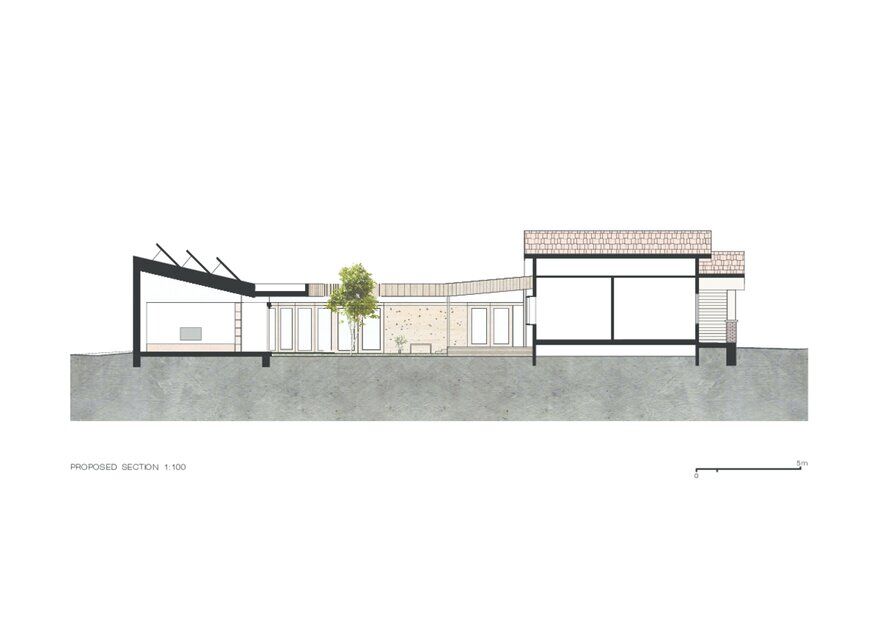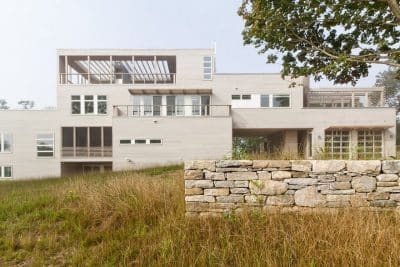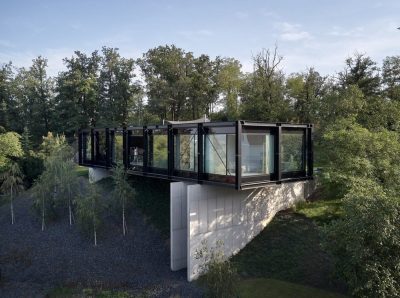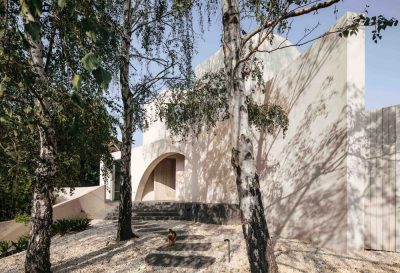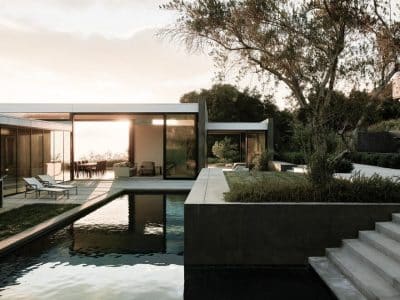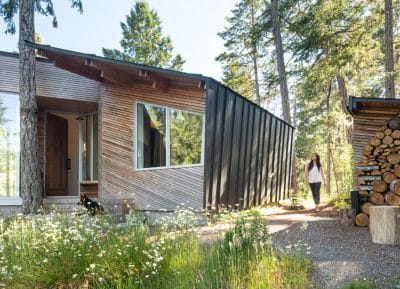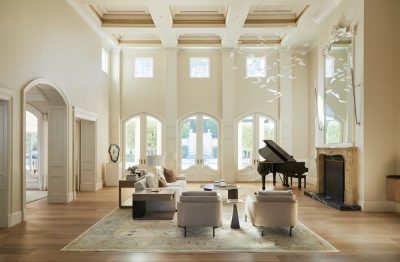Project: Rammed Earth Extension – Down to Earth
Architects: Steffen Welsch Architects
Location: Melbourne, Australia
Area: 193 m2
Year 2018
Photographer: Rhiannon Slatter
This design for a rammed earth extension to a Californian Bungalow goes back to personal key experiences of places. However, I was less interested in a building itself but the interaction it generated and asked why. That was our starting point. For this we wanted the design to take a backseat and stay unnoticed.
Paradoxically, the building then becomes active: spaces are connected to allow supervision or stimulate conversation, bathrooms become social, pockets were inserted to accommodate and make daily activities enjoyable.
Materials and details were chosen and developed for what they can offer: solar heat radiating from walls, natural ventilation to feel the breeze, timber posts you can lean and benches you can jump on.
What was the brief?
The brief was for a long term home for a family with 2-3 kids and ability to accommodate guests over longer periods of time.
We added low cost operation, current and future functionality, evolving privacy needs and future accessibility to the brief.
The new home is divided into four zones: children and guests, parents, communal and transitional areas. Every zone has its own outdoor space.
Joinery is located, considered and detailed to accommodate daily activities for both children and adults from storage of clothes, schoolbags, sports gear to electronic devices.
What are the sustainability features?
To be sustainable, a building needs to minimize embodied and operational energy over its lifetime.
We take a methodical approach and break our ESD down into components:
– design for future flexibility and changing use without needing alterations
– passive solar design principles take precedence over anything else: zoning, layout, planning, building form, material selection, solar control and details that reduce thermal bridging
– choice of materials with low embodied energy (rammed earth)
– single glazing is banned
The house (including the old) achieves an energy rating 3 stars (6) above target.
How is the project unique?
A well performing house extension facing south on a small inner city block built in rammed earth is not easy to achieve.
However, in this challenge was our opportunity: we decided that our extension will curl around to capture the sun, creating a communal courtyard and allowing the occupants to look at their own house rather than a paling fence.
The building uses the formal language of a Californian Bungalow with the combination of heavy and light materials and generous roofs without copying it. Rammed earth walls appear free standing and separated from a floating roof with wide overhangs providing shade in summer but letting winter sun inside.

