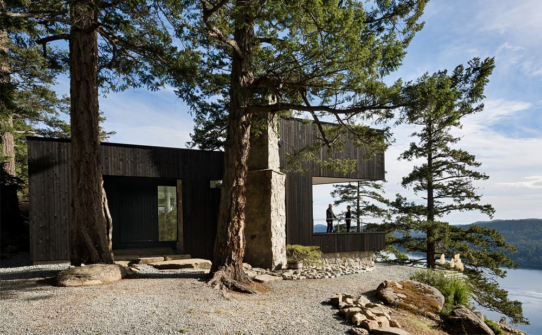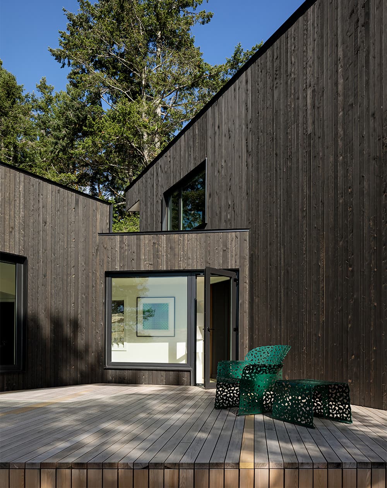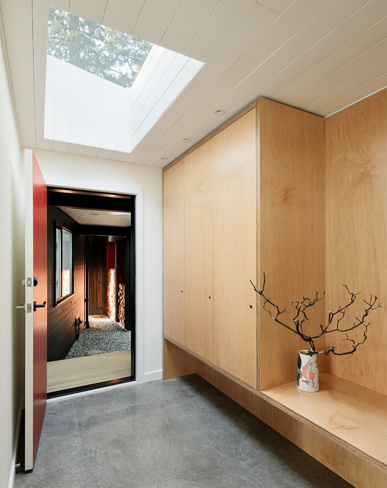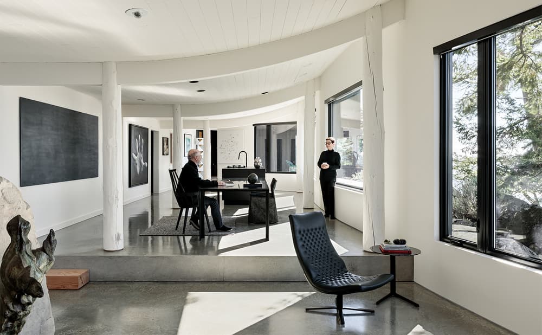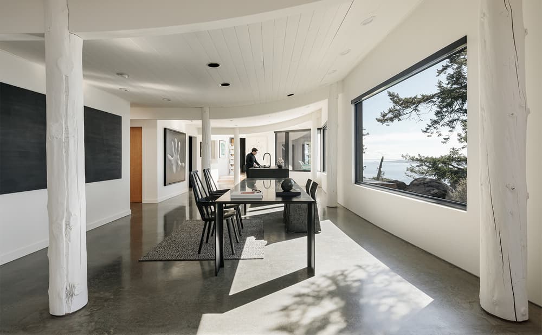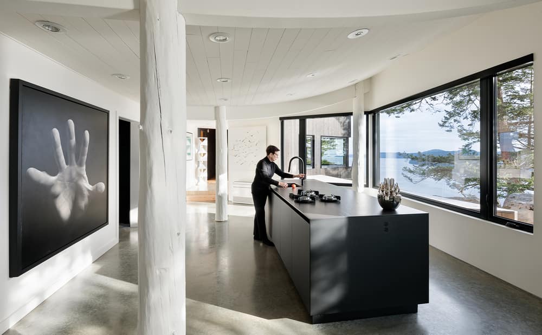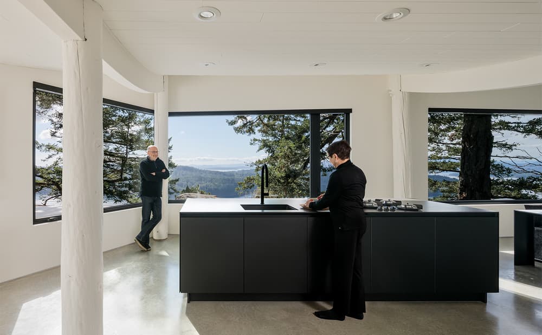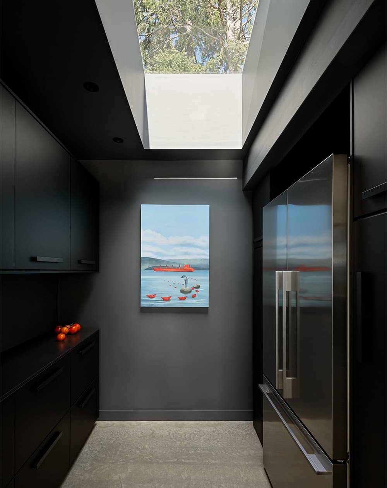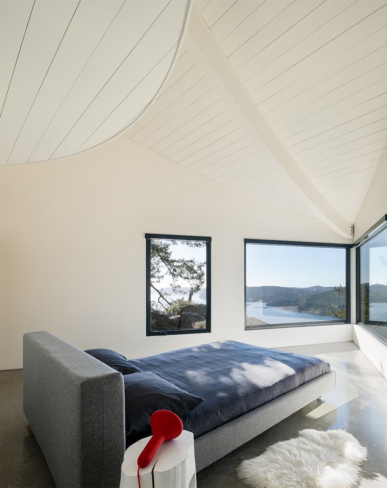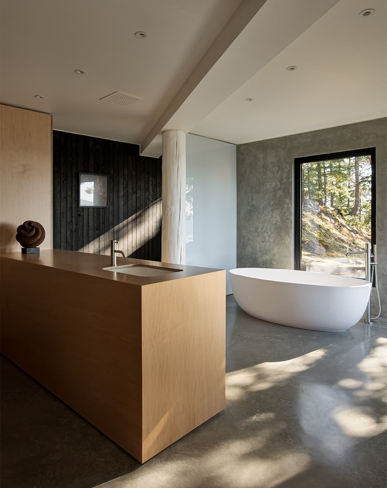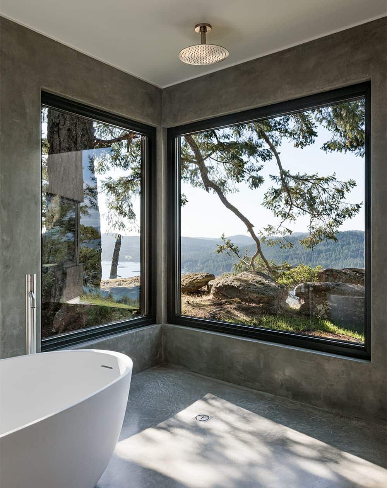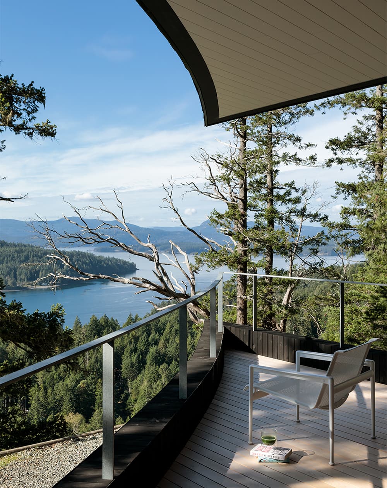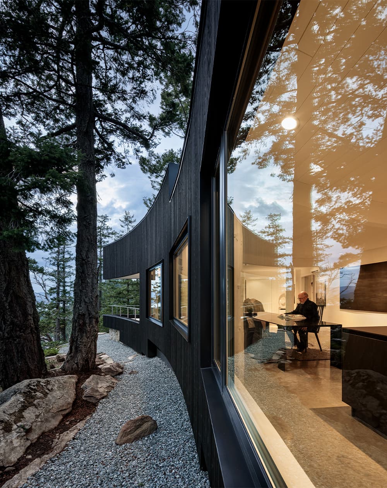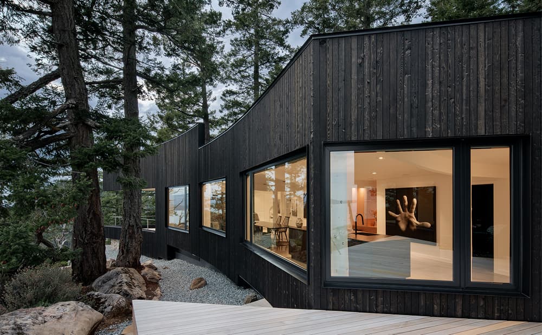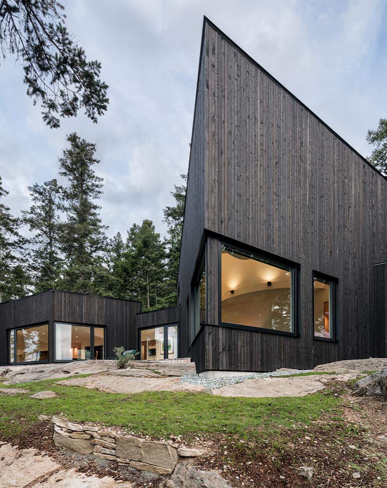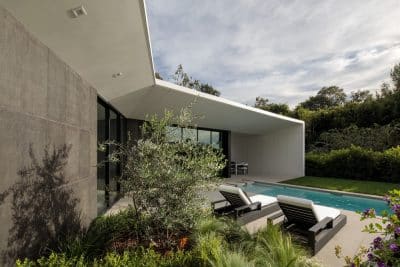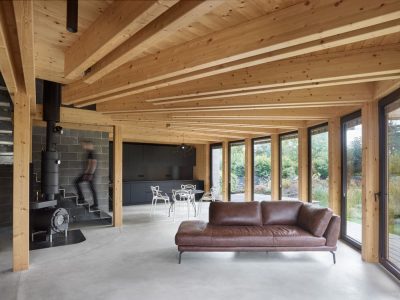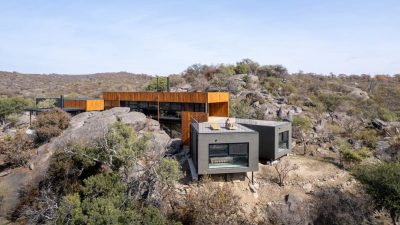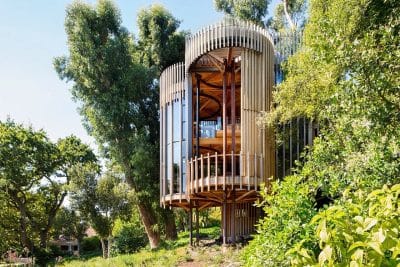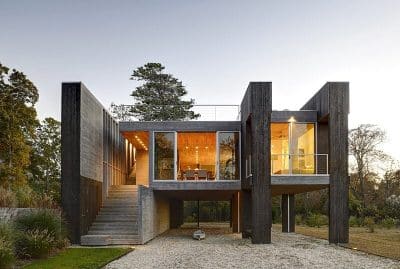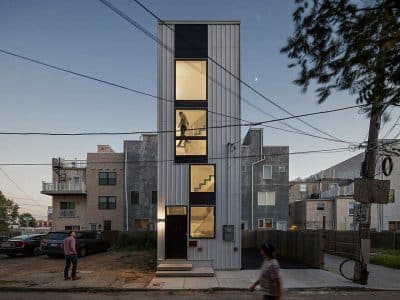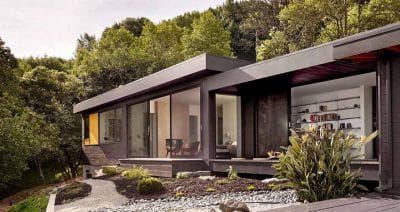Project: Raven House
Project Type: Renovation
Architecture: Measured Architecture
Architect: Clinton Cuddington + Piers Cunnington
Measured Team: James Papa
General Contractor: Powers Construction
Consultants: Fast + Epp Partners
Location: Mayne Island, British Columbia, Canada
Size: 2,800 SF
Completion: September 2021
Photographer: Ema Peter Photography
Text by Measured Architecture
Raven House is our before and after story about the resurrection of a beguiling old house. It’s also a tale of the mediation of a demanding host building and our client’s desire to tailor it in a manner that matched their sensibilities. A tough journey, but one with a happy ending.
Idea
Our tale begins on Mayne Island where our clients were mulling a renovation of their retreat spectacularly situated at the prow of one of the highest point on Mayne Island. We were approached with a difficult task of reimaging an architecturally-designed home of architects we deeply admire, Blue Sky Architecture. Measured was asked by the client to protect the critical bones of the building and work to graft a contemporary simplification of the inherited geometries.
They had a budget carved into stone at the beginning. But ultimately, as we went on this design journey together and a strong trust bond was established, they chose to grow it. The results are worth it.
Build
Key to the project was rethinking the way in which the building engaged with nature — without touching the nature. Preservation of landscape was a must. We ultimately utilized the existing structure to work as a scaffold for the new veiling of the building, a sculpturally serene black façade featuring a swooping roofline beyond that. We also chose to tame the extensive views through window framing, bringing the windows down in size to keep the building more humanistic in scale.
We sought to make the house more weathertight, too, as it was originally built in a manner that leaked. It was vital to take into consideration the weather: perched at the top of cliff with a 500-ft drop, wind and rain were constantly driving into the structure. We were able to put our extensive environmental and window envelope skillsets to good use, bringing current envelope science to the project to help create a greater interface between the natural environment and the home within.
The original house also lacked a deck. Our inspiration was to create an outdoor seating area at the “beak” (front) of the building (hence the name Raven House), with the deck cantilevered over existing terrain so as not to intrude on the natural environment around it.
Live
There was a modest reimagining of the interior with focus put on select spaces to manage the budget. While we kept the existing footprint of the building and worked to keep the earthy language of the inside, we sought to simplify it. This meant neutralizing the yellow cedar of the original interior through a palette of white and grey. We had the walls, stripped log columns and badly stained soffits painted white. We chose poured concrete for the floor.
We also overhauled the kitchen and master suite, including the ensuite, which is rather awesome. It’s built-in maple plywood with a standup shower open like a wet room and features a freestanding tub — the whole space framed by and open to spectacular views.
Our clients now have many options from which to watch their incredible sunsets. See, we told you — a happy ending.

