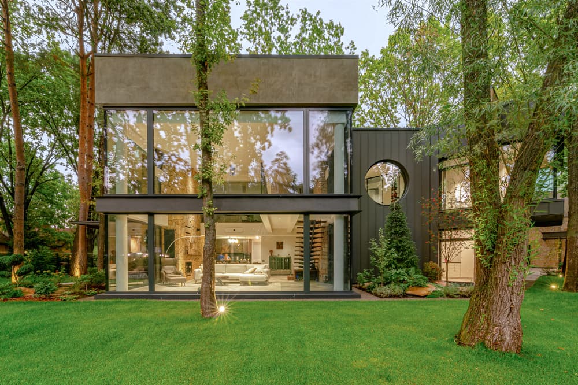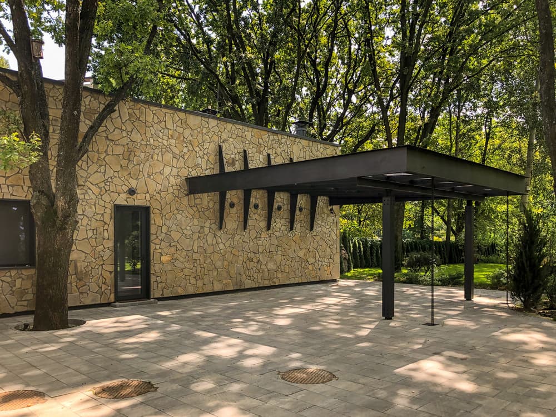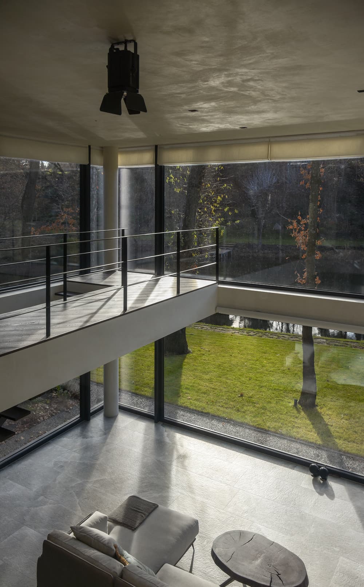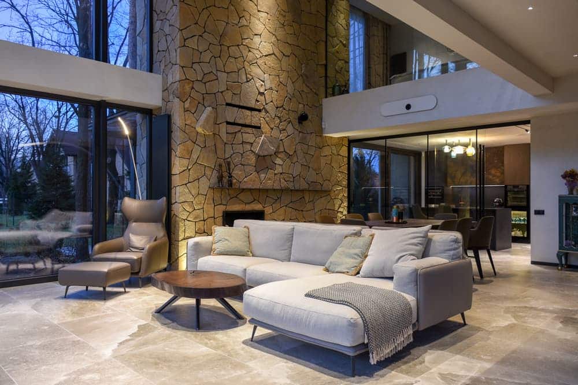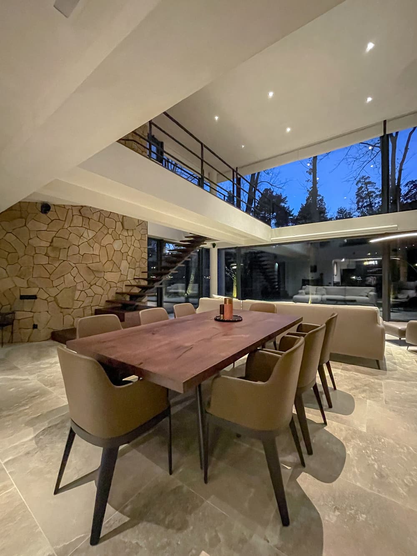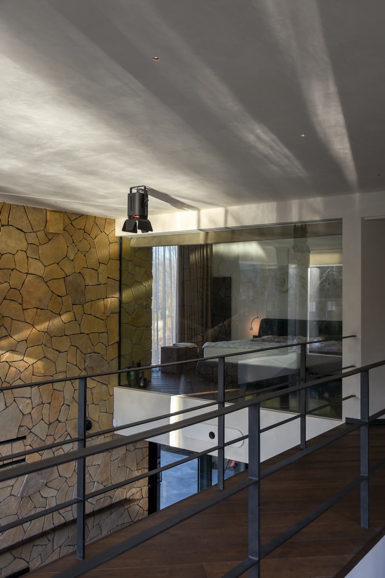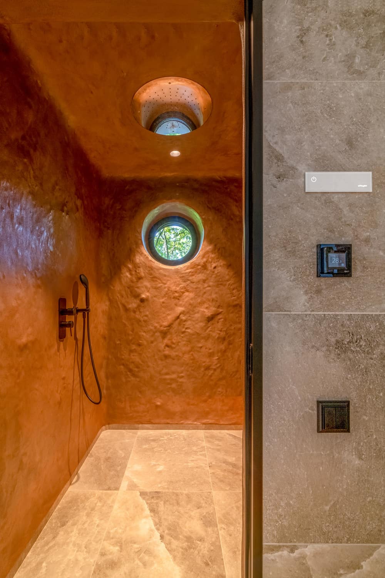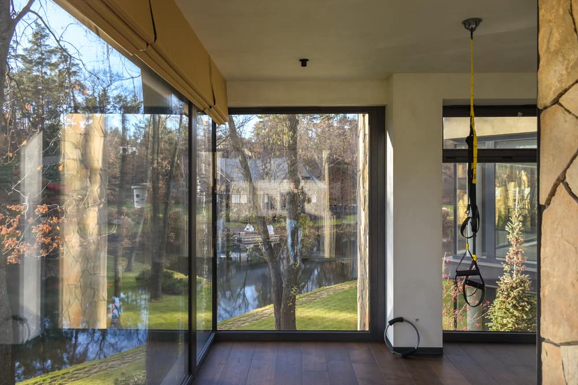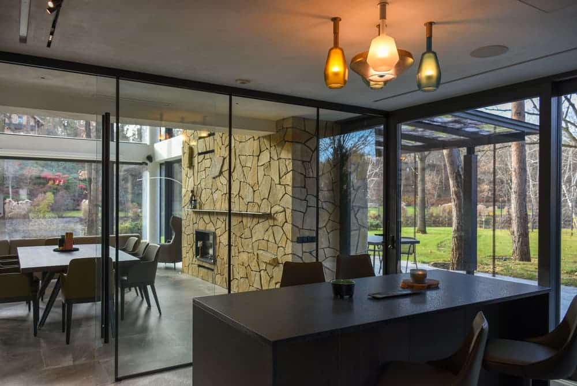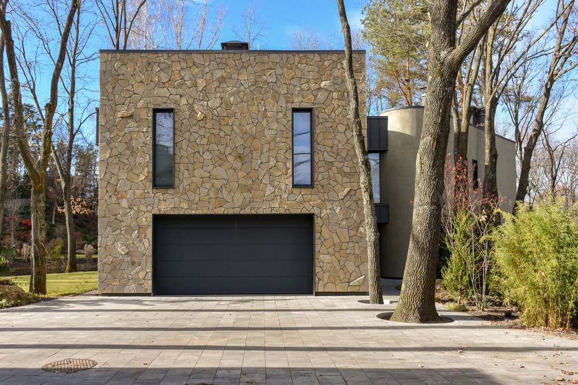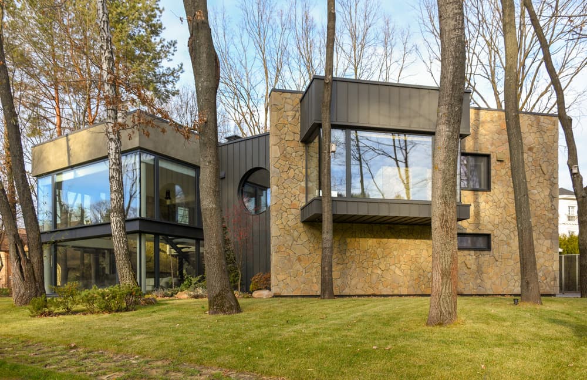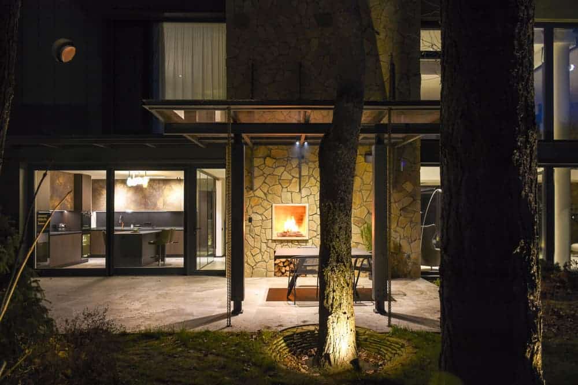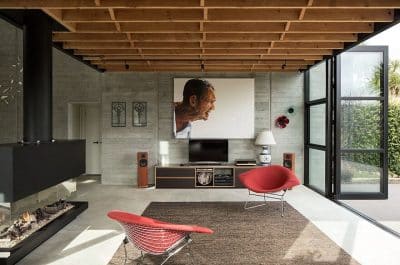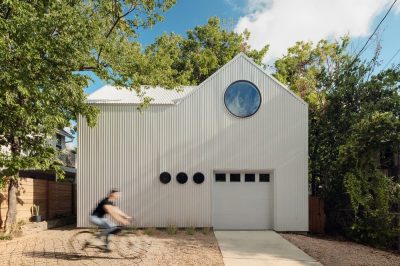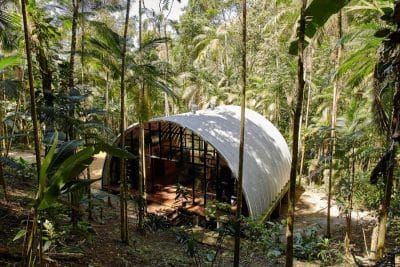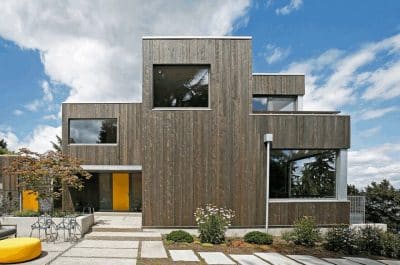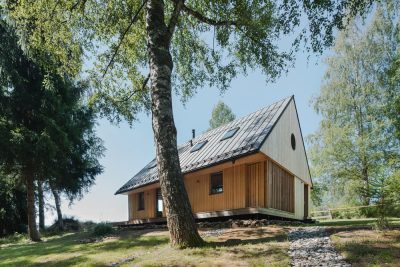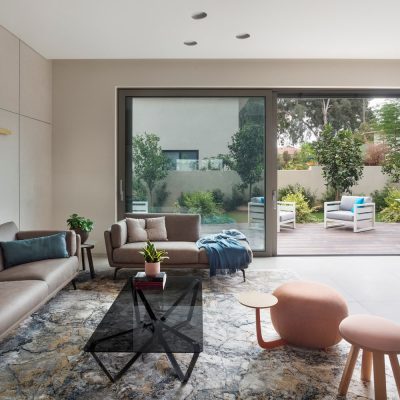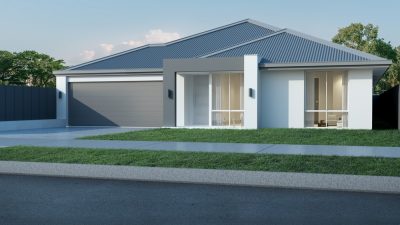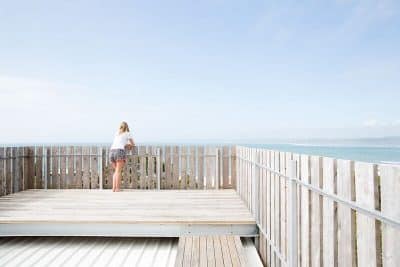Project: Roots House
Architects: Kupinskiy Architects
Team members: Kupinskiy A., Lopatiuk K., Tarasyuk M.
Area: 360 sq m
Location: Kozyn, Kyiv region, Ukraine
Year: 2020
The Roots house was designed for a young couple with a child. They like to spend time together, host friends, and are also followers of the self-care lifestyle. Taking into account these characteristics of the customers, the architecture of the house, its layout, and interior decoration were developed.
Let’s start from the street. An important task faced by the architects of the project was to save all existing trees on the site, and there were (and still are) a lot of them. In some places, the distance from the house to the tree is about 60 cm, and for this, architects had to change the foundation scheme in order to preserve the roots of all the trees. To develop the layout of the house, the team was guided by the river and its view. All the panoramic windows and viewing areas were directed to the river, so that both from the sofa and from the bedroom, from the sports area and the stairs, a dizzying view opened up.
Outside, a large number of recreation areas were created, almost on all sides of the house. Such a wish was expressed by the customer, who obviously likes to host friends at his home and at the same time to change locations a bit.
Inside there are the open to below living room, dining area, kitchen, master bedroom, and two children’s rooms, which also serve as guest rooms, office, open sports area, several bathrooms, hammam, and laundry. There is also a utility house with a guest block and engineering rooms on the same territory.
Instead of a standard TV area, the designers placed a minimalist projector that blocks the view of the river and the forest only when really needed. The rest of the time, nothing prevents you from enjoying the lively landscape. The projector has a blackout function, which allows you to watch programs during the day without using massive heavy curtains.
The walls and ceiling in the interior are covered with decorative plaster, which was covered with wax. This technology allows you to easily wash these surfaces, and not a single spilled drop of wine or orange juice will spoil the mood of the owners.
90% of the furniture in the project is of local Ukrainian production. This significantly affects the ecological component of the work, because it minimizes transportation, that is, it reduces harmful machine fumes into the atmosphere.
According to the original project, all the walls of the master bedroom were to be ordinary. But during the construction process, it became clear that one should not lose such an opportunity — to wake up and immediately see that view from bed. That is why one of the walls was replaced with glass and curtains were added, which can be closed from the remote control. To have complete relaxation.
About taking care of yourself. Next to the bedroom, there is an open area for sports, surrounded by panoramic wide windows. Again, to be as close to nature as possible. And after yoga or TRX exercises, you can go down to the orange shower with a porthole, and before that turn on the hammam to warm up, which is a step away from this shower.
The Roots house is built into nature. Everything is done here for the sake of its preservation, as well as for the enjoyment of it.

