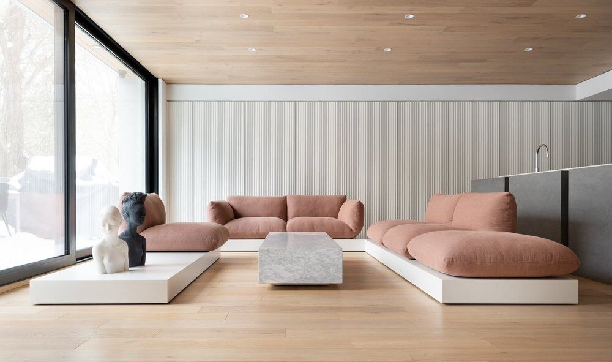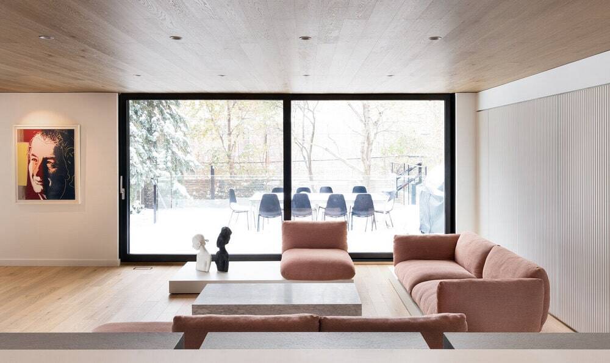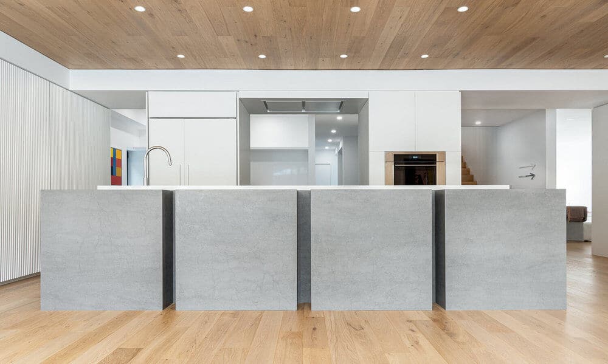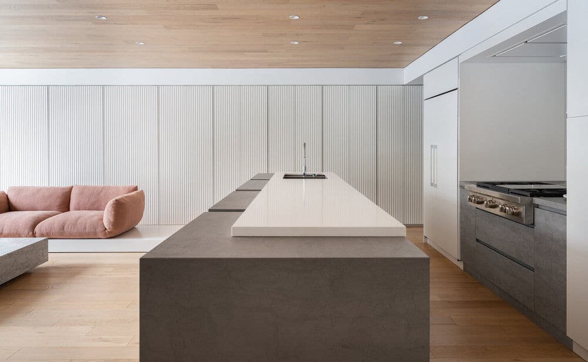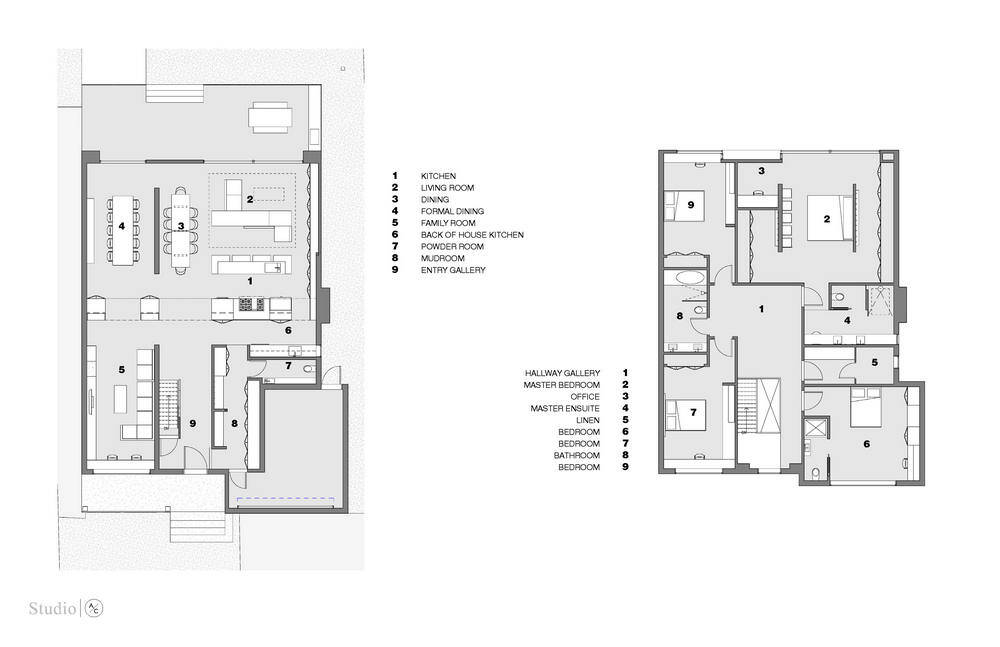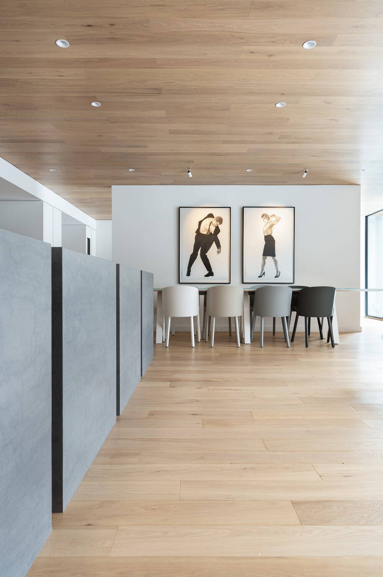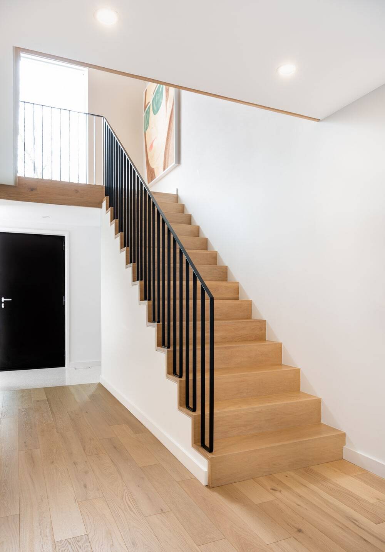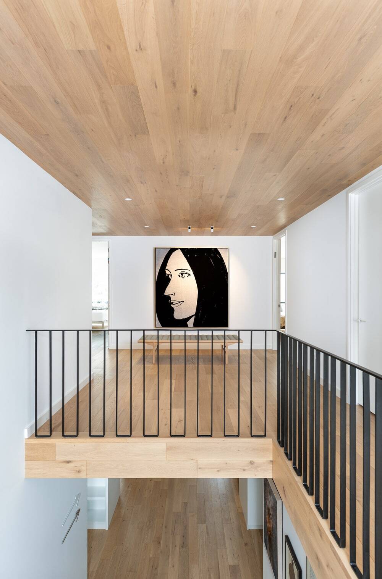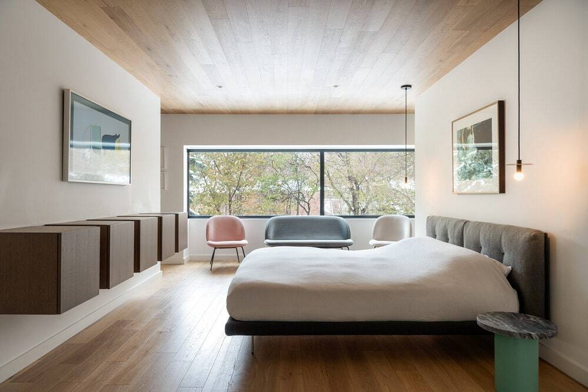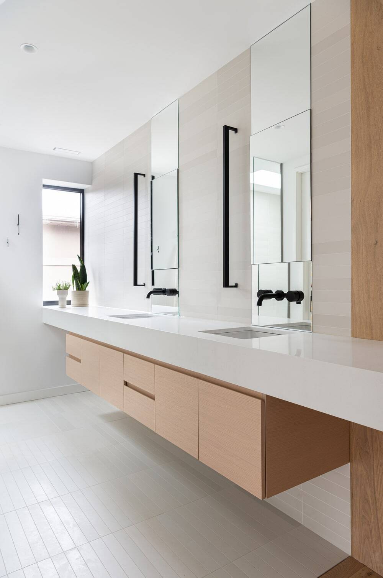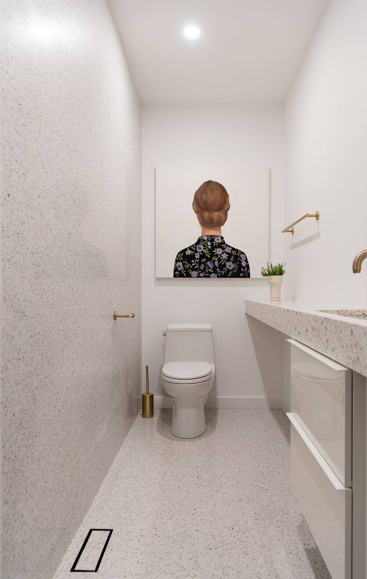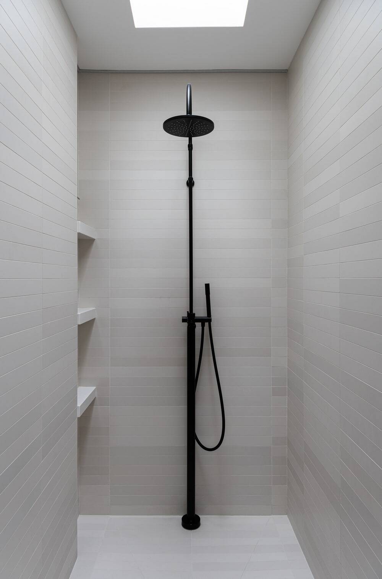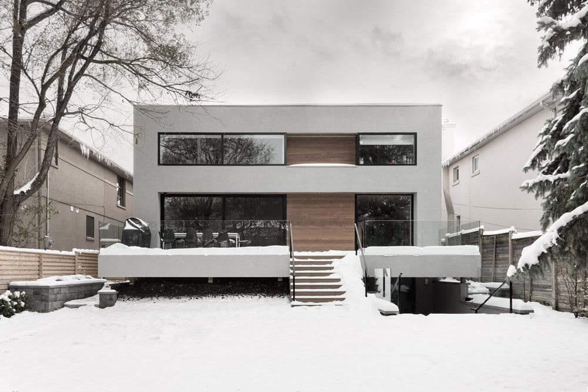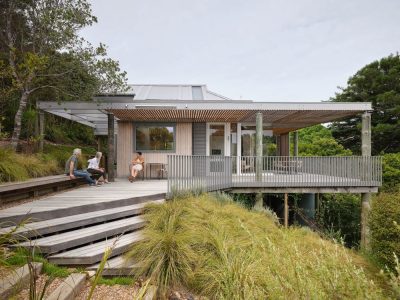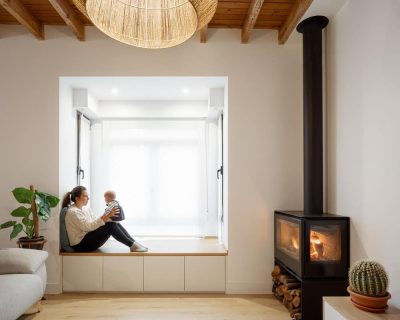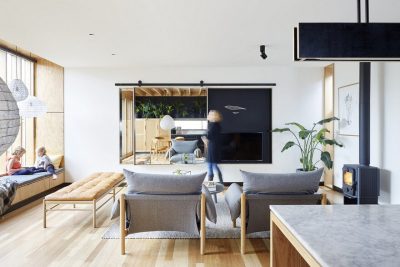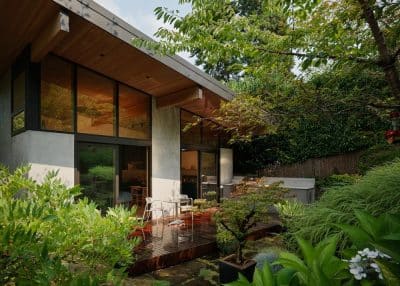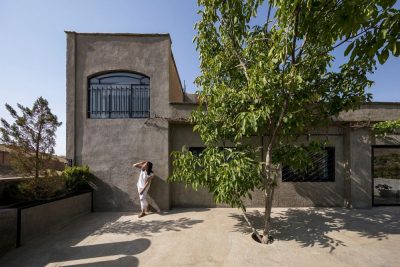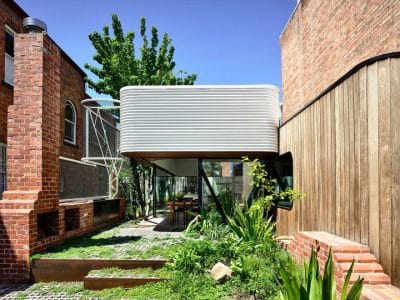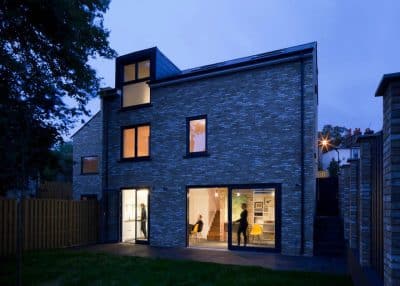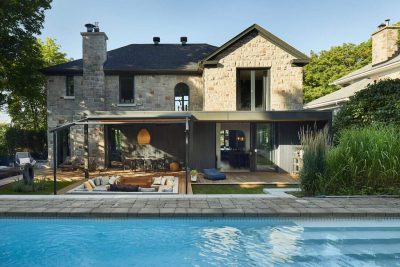Project: Shallmar Residence
Architects: StudioAC
Team: Shasha Wang, Andrew Hill, Jennifer Kudlats
Location: Toronto, Ontario, Canada
Status: Completed 2019
Size: 3,517 sq. ft.
Type: Residential Reno
Photography: Jeremie Warshafsky
Shallmar Residence was a renovation and extension of a house in Toronto. As a home for art collectors, it functions as a house disguised as a gallery. The millwork is designed as sculptural and textural elements to integrate as objects within the gallery.
The main gathering space of level 1 is divided with a spine of marching totems that integrate kitchen and dining functions. The kitchen island is designed to channel a Donald Judd floor piece with precise geometrical forms resting directly on the gallery floor. A wall of millwork runs the length of the living room and is concealed by a linear texture creating a series of vertical shadow lines, inspired by the minimalism of Agnes Martin.
Expansive glazed openings frame views to the lush exterior and flood the home with natural light to animate the walls. Breaks in the glazing create framed gallery walls.
A large opening from the upper level sheds light down into the entry gallery, a long wall lined with the home owners personal collection featuring important canadian artists. Judd’s influence finds itself evident in the master bedroom millwork mounted on a gallery-like wall flanked by wood on the floor and ceiling.
The home oscillates between a livable space for a family of five and a unique combination of art, objects and architecture that elevate the experience of space and re-imagine the line between the precious and the practical.

