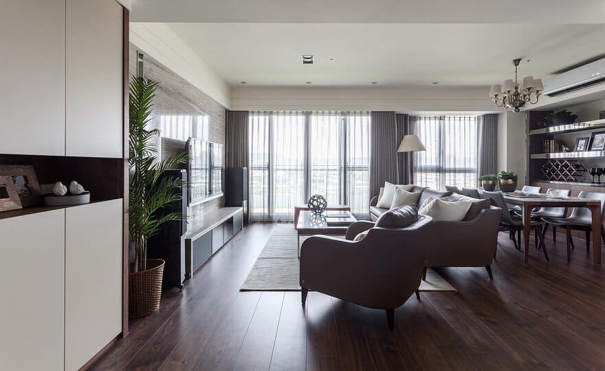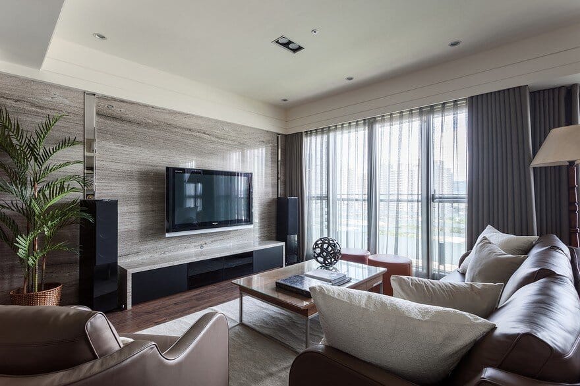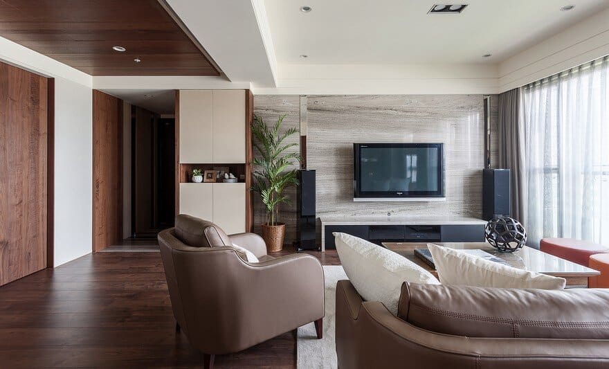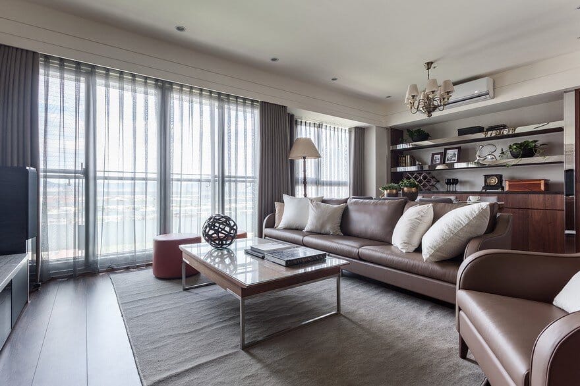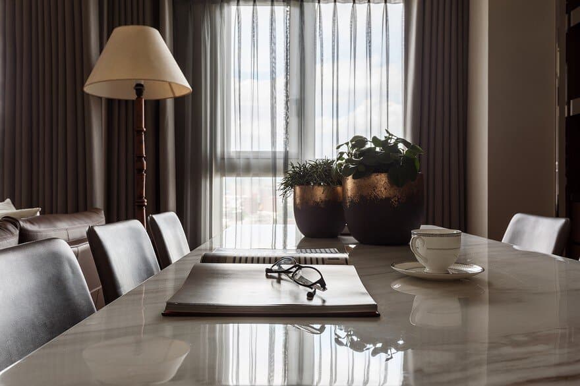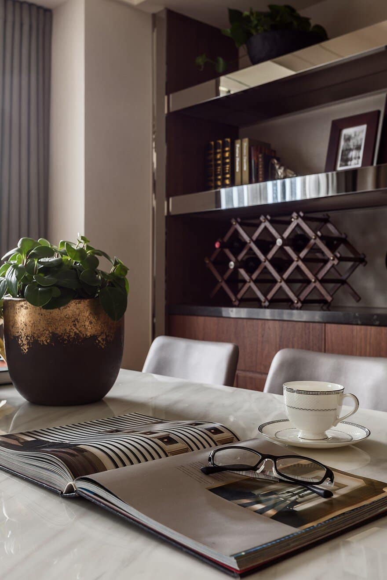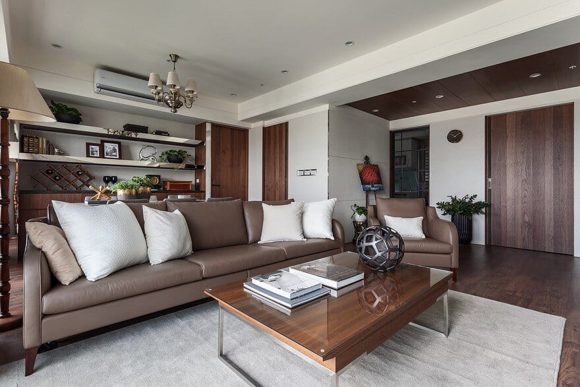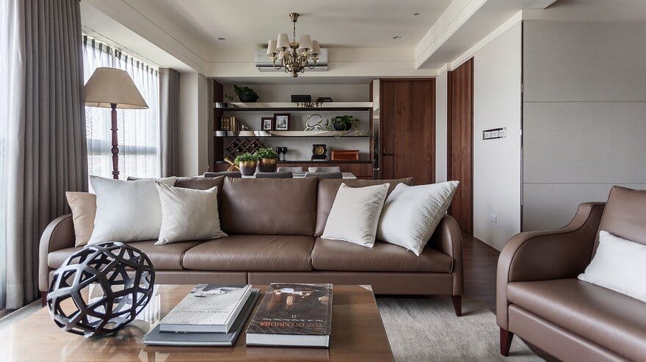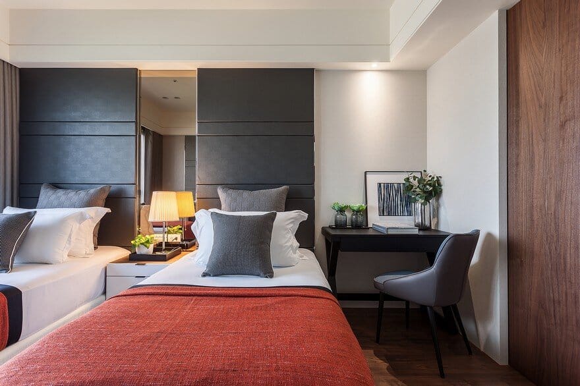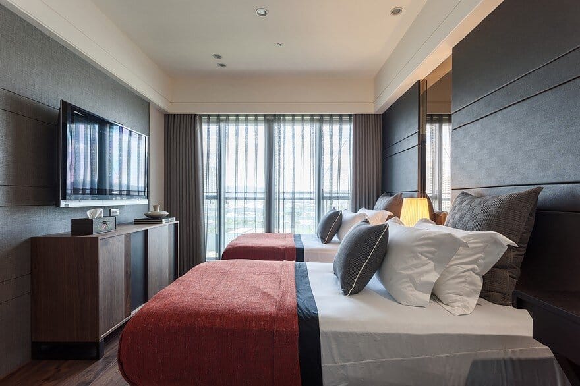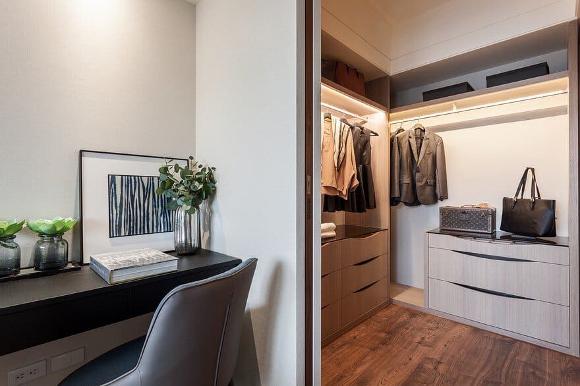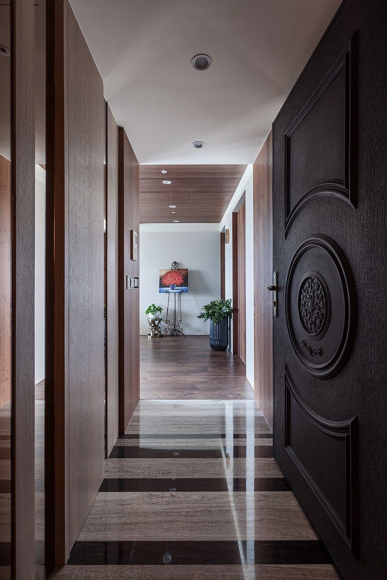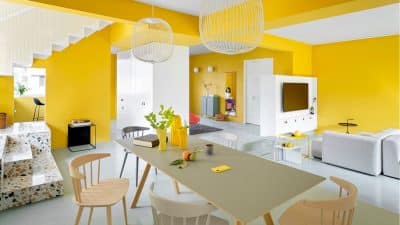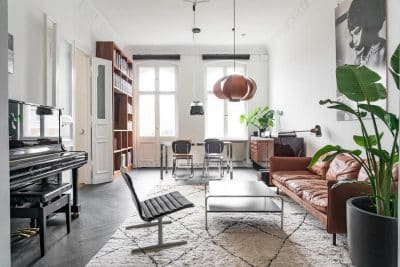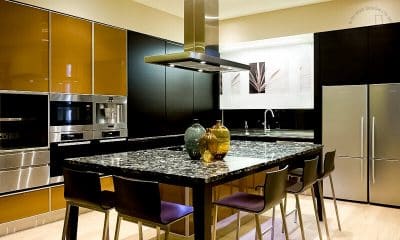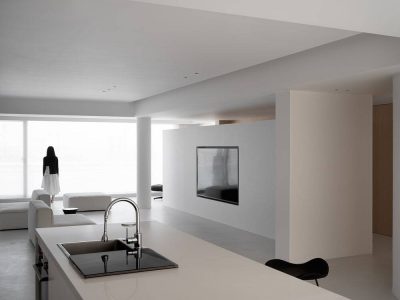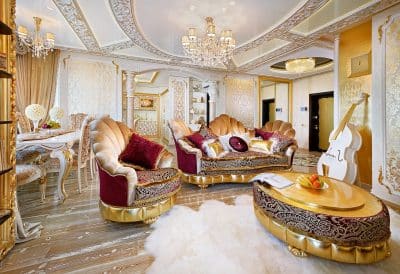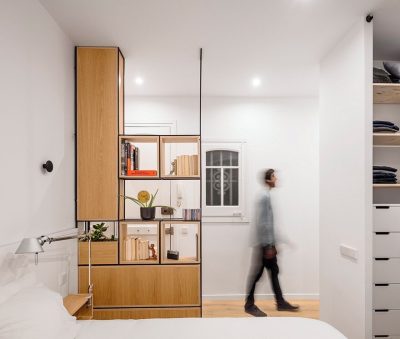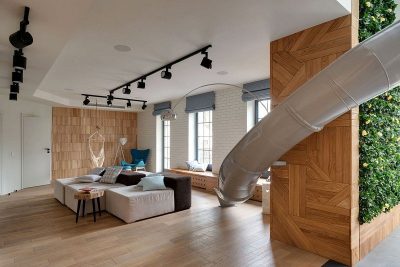Project: Taipei City Luxury Apartment
Designer: Chien Design
Location: Taipei, Taiwan
Year 2018
Photography: Courtesy of Chien Design
This is specially designed for business owners, meticulously creating receptions for VIPs to stay in Taiwan, giving guests the same ease as at home. Upon receiving the project, the owner informed us that it will serve as a place to entertain VIP guests, mainly from foreign guests. To have a home feeling! Big enough!
Full use of health/safety/environmental protection/conform to green building materials, decoration elements. Barrier-Free space considerations full fluency of movements to provide good safety for people with reduced mobility.
In the public domain, we have made significant changes to the landscape, changing the original poorly-lit bedroom space to a large sliding door, three posts and tatami mats.
The removal of the brightly lit bedroom into a dining room, giving the overall space a large enough enlargement / squareness / increasing lighting, changing the spatial vision after entry. The main sleeping space is divided into two sets of single beds to provide guests with sufficient comfort in sleep.
When the case was entrusted, the owner fully authorized the decision to not interfere with the design, giving us the authority to play creative ideas, which is also a tacit understanding from multiple cooperation!
Mainly used building materials:
1. Italian VILLES Sliding Door Bidirectional Buffer Semi-Automatic Door, Slowly Opening and Closing When Opening or Closing
2. Ultra-low formaldehyde formaldehyde,
3. Fire-resistant first-class fire safety compartment material / fire-resistant first grade fire Japan NA LUX
4. The most well-known domestic safe and non-toxic building materials manufacturers (Keding Enterprises) wood board/wood floor
5. Natural stone
6. US flameproof low formaldehyde wall covering
7. High-quality low formaldehyde Netherlands imported curtain fabric (flame-proof treatment)

